1.139 ideas para salones pequeños
Filtrar por
Presupuesto
Ordenar por:Popular hoy
121 - 140 de 1139 fotos
Artículo 1 de 3
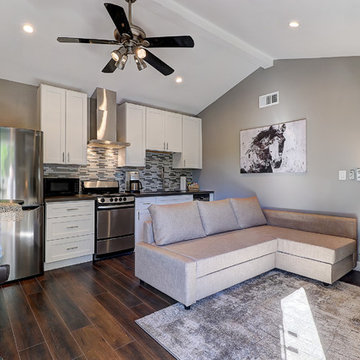
Reflecting Walls Photography
Foto de salón abierto clásico renovado pequeño con paredes grises, suelo laminado y suelo marrón
Foto de salón abierto clásico renovado pequeño con paredes grises, suelo laminado y suelo marrón
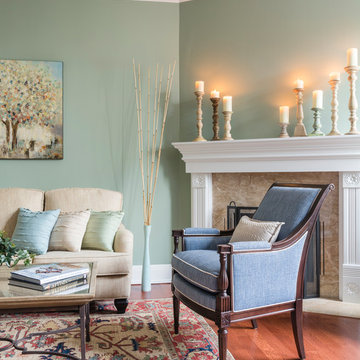
Andrew Frasz
Hickory Chair. Bespoke couch in Kravet fabric. Kebabian rug. Preexisting fireplace.
Ejemplo de salón abierto ecléctico pequeño con paredes verdes, moqueta y todas las chimeneas
Ejemplo de salón abierto ecléctico pequeño con paredes verdes, moqueta y todas las chimeneas
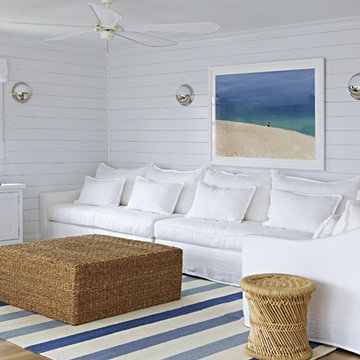
Interior Architecture, Interior Design, Art Curation, and Custom Millwork & Furniture Design by Chango & Co.
Construction by Siano Brothers Contracting
Photography by Jacob Snavely
See the full feature inside Good Housekeeping
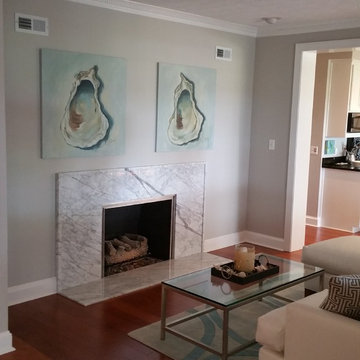
Ejemplo de salón para visitas cerrado actual pequeño sin televisor con paredes grises, suelo de madera en tonos medios, todas las chimeneas, marco de chimenea de piedra y suelo marrón
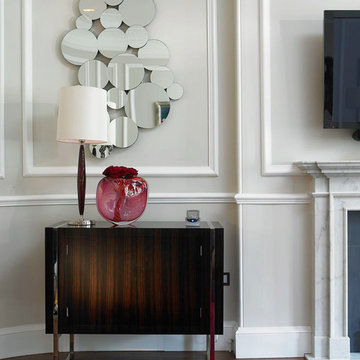
One of a pair of macassar ebony cabinets with polished steel legs wrapped around the cabinet. Red sprayed interior with shelves.
"Bubbles" mirror - also one of a pair. Walls in Farrow and Ball "Elephant's Breath" with custom moldings. Marble fireplace. Walnut flooring with underfloor heating
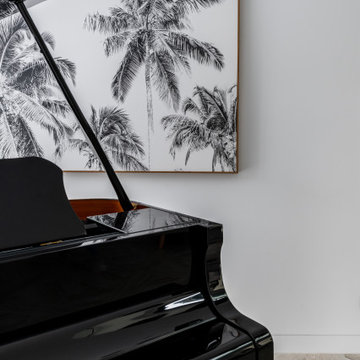
Modelo de salón con rincón musical abierto marinero pequeño sin televisor con paredes blancas, suelo de baldosas de porcelana y suelo multicolor
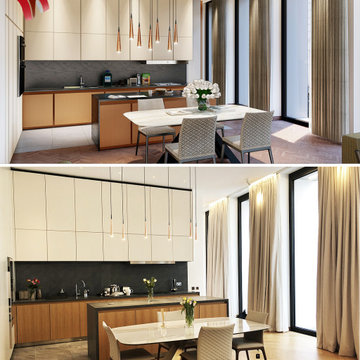
Design image VS handed over product
Modelo de salón abierto contemporáneo pequeño con paredes multicolor, suelo de madera clara, chimenea lineal, marco de chimenea de piedra, pared multimedia y suelo beige
Modelo de salón abierto contemporáneo pequeño con paredes multicolor, suelo de madera clara, chimenea lineal, marco de chimenea de piedra, pared multimedia y suelo beige
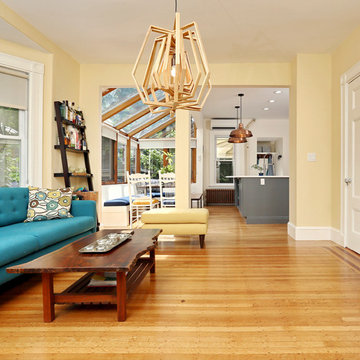
This remodel greatly increased the circulation between the living room area, kitchen, and solarium.
Imagen de salón abierto clásico renovado pequeño con paredes amarillas y suelo de madera en tonos medios
Imagen de salón abierto clásico renovado pequeño con paredes amarillas y suelo de madera en tonos medios
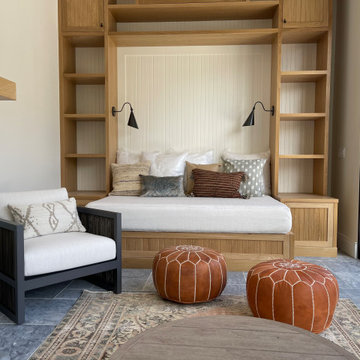
Two car garage converted to a 900 SQFT Pool house and art studio. Custom pool and spa with adjacent BBQ, 5 ancient olive trees relocated from NorCal, hardscape design and build, outdoor dining area, and new driveway.

Foto de salón para visitas abierto clásico renovado pequeño sin chimenea y televisor con paredes verdes, suelo de madera en tonos medios, suelo marrón, casetón y papel pintado
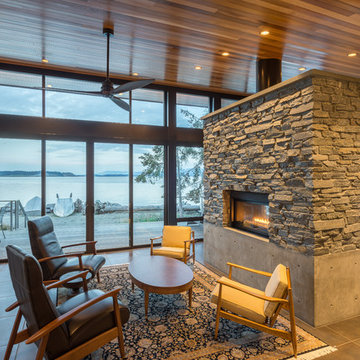
Photography by Lucas Henning.
Modelo de salón abierto moderno pequeño sin televisor con paredes grises, suelo de baldosas de porcelana, chimenea de doble cara, marco de chimenea de piedra y suelo beige
Modelo de salón abierto moderno pequeño sin televisor con paredes grises, suelo de baldosas de porcelana, chimenea de doble cara, marco de chimenea de piedra y suelo beige
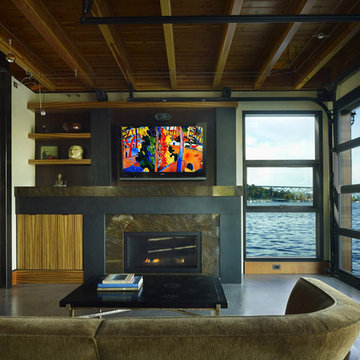
Living room with view to Lake Union. Photography by Ben Benschneider.
Diseño de salón abierto industrial pequeño con paredes beige, todas las chimeneas, marco de chimenea de piedra, televisor colgado en la pared, suelo de cemento y suelo beige
Diseño de salón abierto industrial pequeño con paredes beige, todas las chimeneas, marco de chimenea de piedra, televisor colgado en la pared, suelo de cemento y suelo beige

Modelo de salón para visitas abierto tradicional renovado pequeño sin chimenea y televisor con paredes verdes, suelo de madera en tonos medios, suelo marrón, casetón y papel pintado
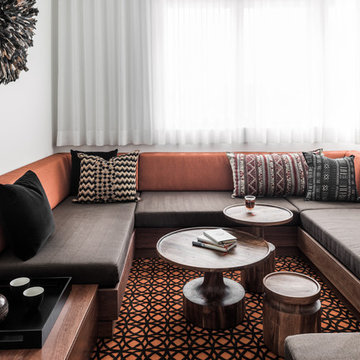
Photographs: Tom Blachford
Modelo de salón cerrado pequeño con paredes blancas, moqueta y suelo multicolor
Modelo de salón cerrado pequeño con paredes blancas, moqueta y suelo multicolor
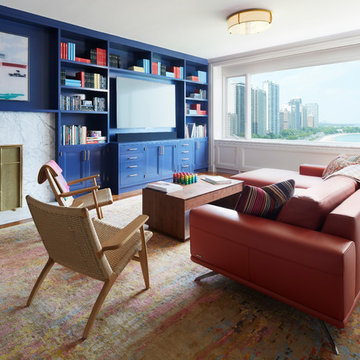
Located next to Chicago's iconic Drake Hotel in the Drake Tower, this 2-bedroom pied-à-terre received a comprehensive renovation, with architecture and interior design by Michael Howells.
Appointments are colorful and fresh, but also evoke the Drake’s classic origins, aiming to strike a timeless balance between contemporary and traditional. Lighting is Art Deco-inspired, by the renowned Parisian firm Atelier Jean Perzel. The custom fireplace screen was designed by Michael Howells. Photos by Werner Straube.
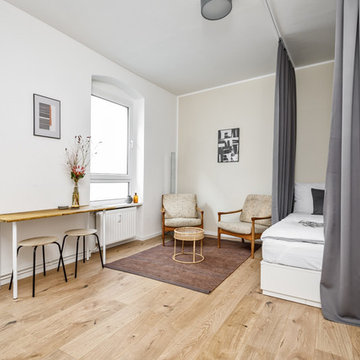
© VINTAGENCY | Photographer: R. Knobloch
Ejemplo de salón cerrado escandinavo pequeño con paredes beige y suelo de madera en tonos medios
Ejemplo de salón cerrado escandinavo pequeño con paredes beige y suelo de madera en tonos medios

Photography: Stacy Zarin Goldberg
Foto de salón con barra de bar abierto ecléctico pequeño con paredes blancas, suelo de baldosas de porcelana, todas las chimeneas, marco de chimenea de madera, televisor colgado en la pared y suelo marrón
Foto de salón con barra de bar abierto ecléctico pequeño con paredes blancas, suelo de baldosas de porcelana, todas las chimeneas, marco de chimenea de madera, televisor colgado en la pared y suelo marrón
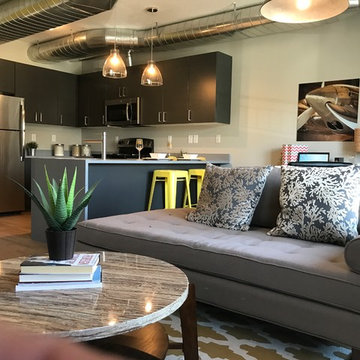
Another apartment for the Utah House Authority.
Modelo de salón para visitas abierto urbano pequeño sin chimenea con paredes grises, suelo de madera clara, televisor independiente y suelo beige
Modelo de salón para visitas abierto urbano pequeño sin chimenea con paredes grises, suelo de madera clara, televisor independiente y suelo beige
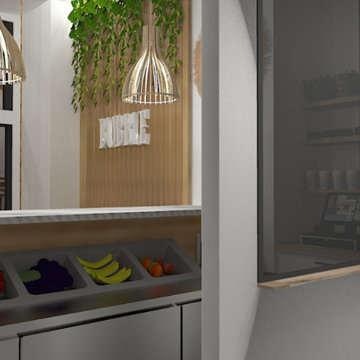
Local commercial de 18m².
Les clients souhaitaient en faire un salon de thé.
Un mélange de bohème et d'exotisme.
Ejemplo de salón tropical pequeño
Ejemplo de salón tropical pequeño
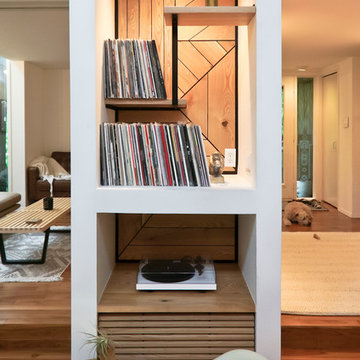
This built-in was a small part of a project that coincided with some modern hand railing and ladders.
We played around with some interesting lines through the design process.
The result was this geometric abstraction design back panel (all built in reclaimed Ash) meant to draw attention to a space that could have been stark.
The objective of this design also needed to be functional.
We incorporated a tiered offset reclaimed Ash shelf unit that allows the light to fall through and tastefully illuminate the records.
The slatted feature below is a cover panel for the lower space housing electronic (i.e. router, external hard drive…).
Its built with 3/4″ reclaimed Ash slats resting in laser cut slots in the steel rails.
The space allocation between each slat allows for air movement for the electronics.
2016 © Ray Chan Photo, All Rights Reserved
1.139 ideas para salones pequeños
7