8.317 ideas para salones pequeños con todas las repisas de chimenea
Filtrar por
Presupuesto
Ordenar por:Popular hoy
21 - 40 de 8317 fotos
Artículo 1 de 3
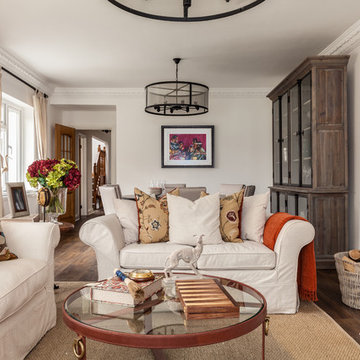
Simon Maxwell
Diseño de salón para visitas cerrado campestre pequeño con paredes beige, suelo de madera oscura, estufa de leña, marco de chimenea de ladrillo y suelo marrón
Diseño de salón para visitas cerrado campestre pequeño con paredes beige, suelo de madera oscura, estufa de leña, marco de chimenea de ladrillo y suelo marrón

Bill Timmerman
Imagen de salón abierto minimalista pequeño con paredes blancas, suelo de cemento, chimenea lineal, marco de chimenea de metal y televisor retractable
Imagen de salón abierto minimalista pequeño con paredes blancas, suelo de cemento, chimenea lineal, marco de chimenea de metal y televisor retractable
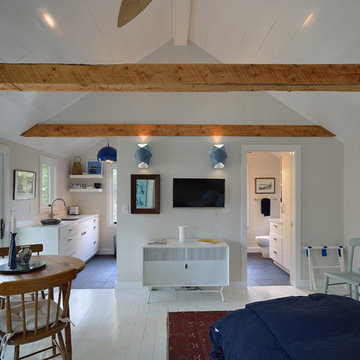
David Matero
Ejemplo de salón abierto actual pequeño con paredes amarillas, suelo de madera pintada, estufa de leña y marco de chimenea de piedra
Ejemplo de salón abierto actual pequeño con paredes amarillas, suelo de madera pintada, estufa de leña y marco de chimenea de piedra

The guesthouse of our Green Mountain Getaway follows the same recipe as the main house. With its soaring roof lines and large windows, it feels equally as integrated into the surrounding landscape.
Photo by: Nat Rea Photography

Mid Century Modern Renovation - nestled in the heart of Arapahoe Acres. This home was purchased as a foreclosure and needed a complete renovation. To complete the renovation - new floors, walls, ceiling, windows, doors, electrical, plumbing and heating system were redone or replaced. The kitchen and bathroom also underwent a complete renovation - as well as the home exterior and landscaping. Many of the original details of the home had not been preserved so Kimberly Demmy Design worked to restore what was intact and carefully selected other details that would honor the mid century roots of the home. Published in Atomic Ranch - Fall 2015 - Keeping It Small.
Daniel O'Connor Photography
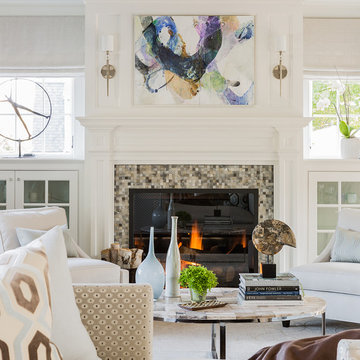
Michael J. Lee Photography
Foto de salón para visitas cerrado tradicional renovado pequeño sin televisor con marco de chimenea de baldosas y/o azulejos, paredes blancas y todas las chimeneas
Foto de salón para visitas cerrado tradicional renovado pequeño sin televisor con marco de chimenea de baldosas y/o azulejos, paredes blancas y todas las chimeneas
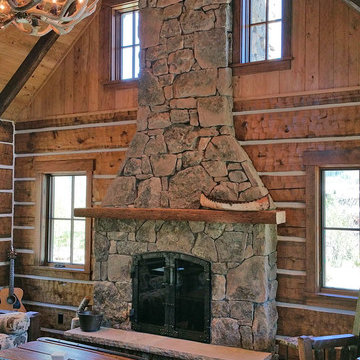
Imagen de salón tipo loft rústico pequeño sin televisor con paredes marrones, suelo de madera oscura, todas las chimeneas y marco de chimenea de piedra

Isokern Standard fireplace with beige firebrick in running bond pattern. Gas application.
Modelo de salón para visitas cerrado campestre pequeño sin televisor con paredes amarillas, moqueta, todas las chimeneas, marco de chimenea de piedra y suelo verde
Modelo de salón para visitas cerrado campestre pequeño sin televisor con paredes amarillas, moqueta, todas las chimeneas, marco de chimenea de piedra y suelo verde
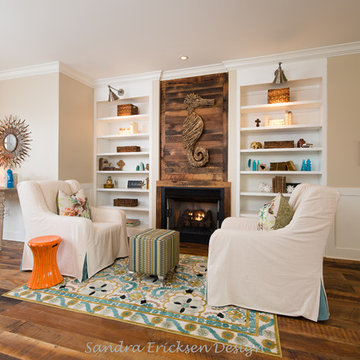
Foto de salón abierto marinero pequeño con paredes beige, suelo de madera en tonos medios, todas las chimeneas, marco de chimenea de madera y suelo marrón

Imagen de biblioteca en casa abierta contemporánea pequeña con paredes blancas, suelo de madera clara, todas las chimeneas, marco de chimenea de metal y pared multimedia

Dining & living space in main cabin. Sunroom added to far end. Loft above. Kitchen to right. Antique bench to left, and antique blue cabinet to right. Double sided fireplace made of local stone by local artisan. Marvin windows. Floor made from repurposed barn boards. ©Tricia Shay

Photo: Rikki Snyder © 2014 Houzz
Diseño de salón cerrado campestre pequeño con paredes verdes, suelo de madera en tonos medios, todas las chimeneas y marco de chimenea de piedra
Diseño de salón cerrado campestre pequeño con paredes verdes, suelo de madera en tonos medios, todas las chimeneas y marco de chimenea de piedra

This entry/living room features maple wood flooring, Hubbardton Forge pendant lighting, and a Tansu Chest. A monochromatic color scheme of greens with warm wood give the space a tranquil feeling.
Photo by: Tom Queally

"custom fireplace mantel"
"custom fireplace overmantel"
"omega cast stone mantel"
"omega cast stone fireplace mantle" "fireplace design idea" Mantel. Fireplace. Omega. Mantel Design.
"custom cast stone mantel"
"linear fireplace mantle"
"linear cast stone fireplace mantel"
"linear fireplace design"
"linear fireplace overmantle"
"fireplace surround"
"carved fireplace mantle"

Ejemplo de salón machihembrado y abierto nórdico pequeño con paredes blancas, suelo vinílico, chimeneas suspendidas, televisor colgado en la pared y suelo multicolor

The living room features petrified wood fireplace surround with a salvaged driftwood mantle. Nearby, the dining room table retracts and converts into a guest bed.

Weather House is a bespoke home for a young, nature-loving family on a quintessentially compact Northcote block.
Our clients Claire and Brent cherished the character of their century-old worker's cottage but required more considered space and flexibility in their home. Claire and Brent are camping enthusiasts, and in response their house is a love letter to the outdoors: a rich, durable environment infused with the grounded ambience of being in nature.
From the street, the dark cladding of the sensitive rear extension echoes the existing cottage!s roofline, becoming a subtle shadow of the original house in both form and tone. As you move through the home, the double-height extension invites the climate and native landscaping inside at every turn. The light-bathed lounge, dining room and kitchen are anchored around, and seamlessly connected to, a versatile outdoor living area. A double-sided fireplace embedded into the house’s rear wall brings warmth and ambience to the lounge, and inspires a campfire atmosphere in the back yard.
Championing tactility and durability, the material palette features polished concrete floors, blackbutt timber joinery and concrete brick walls. Peach and sage tones are employed as accents throughout the lower level, and amplified upstairs where sage forms the tonal base for the moody main bedroom. An adjacent private deck creates an additional tether to the outdoors, and houses planters and trellises that will decorate the home’s exterior with greenery.
From the tactile and textured finishes of the interior to the surrounding Australian native garden that you just want to touch, the house encapsulates the feeling of being part of the outdoors; like Claire and Brent are camping at home. It is a tribute to Mother Nature, Weather House’s muse.

We updated this century-old iconic Edwardian San Francisco home to meet the homeowners' modern-day requirements while still retaining the original charm and architecture. The color palette was earthy and warm to play nicely with the warm wood tones found in the original wood floors, trim, doors and casework.
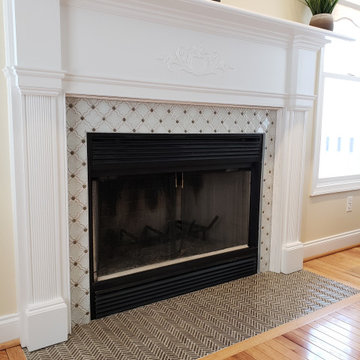
Beautiful marble and crackle tile floral design for fireplace hearth and fascia
Foto de salón contemporáneo pequeño con todas las chimeneas y marco de chimenea de baldosas y/o azulejos
Foto de salón contemporáneo pequeño con todas las chimeneas y marco de chimenea de baldosas y/o azulejos

Foto de salón tipo loft minimalista pequeño con paredes blancas, suelo de madera en tonos medios, todas las chimeneas, marco de chimenea de madera y suelo marrón
8.317 ideas para salones pequeños con todas las repisas de chimenea
2