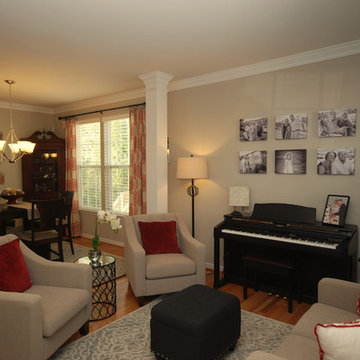6.183 ideas para salones pequeños con paredes grises
Filtrar por
Presupuesto
Ordenar por:Popular hoy
101 - 120 de 6183 fotos
Artículo 1 de 3
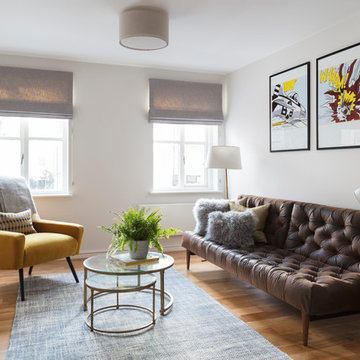
Natalie Priem
Modelo de salón para visitas abierto actual pequeño con paredes grises, suelo de madera clara y suelo beige
Modelo de salón para visitas abierto actual pequeño con paredes grises, suelo de madera clara y suelo beige
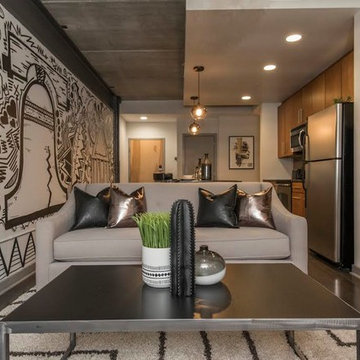
Enjoy yourself in this beautifully renovated and fully furnished property located in the middle of Rittenhouse Square. This modern city apartment has been uniquely decorated by the Remix Design team bringing in a local artist to add an urban twist to the city.
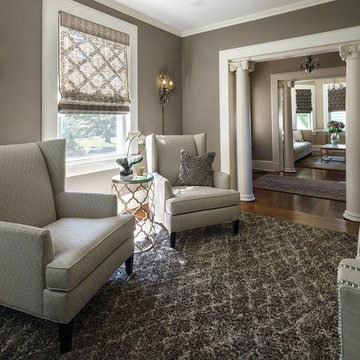
Imagen de salón para visitas cerrado clásico renovado pequeño sin televisor con paredes grises, suelo de madera en tonos medios y suelo marrón
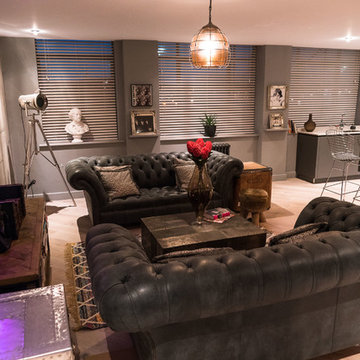
Jan Sedlacek - www.digitlight.co.uk - facebook.com/Digitight
Imagen de salón abierto actual pequeño con suelo de madera clara y paredes grises
Imagen de salón abierto actual pequeño con suelo de madera clara y paredes grises
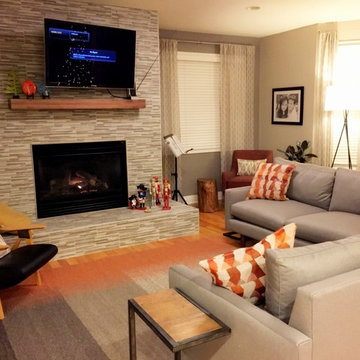
This project focuses on the transformation of a living room in the Observatory Park neighborhood of Denver. Our client for this project is a young, design-appreciating mom who wants a functional space that also addresses her love for good design. With a heavy Mid-Century Modern influence, we've developed a design that provides warmth, texture, and an entirely new orientation for her modern lifestyle.
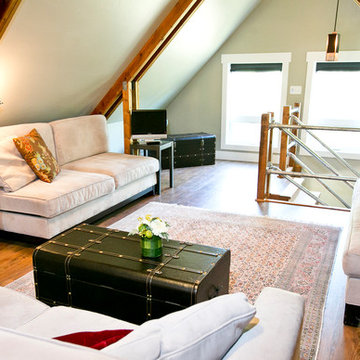
Photo by Bozeman Daily Chronicle - Adrian Sanchez-Gonzales
*Plenty of rooms under the eaves for 2 sectional pieces doubling as twin beds
* One sectional piece doubles as headboard for a (hidden King size bed).
* Storage chests double as coffee tables.
* Laminate floors
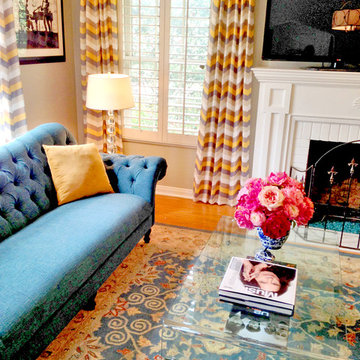
Contemporary Victorian Charm. Inspired by the client's 1938 bungalow and love of Victorian era décor, this project merged period pieces with contemporary colors and accessories, creating a cozy, inviting space - perfect for relaxing or entertaining. A beautiful inverted camel back sofa tufted in peacock blue pays homage to the old, while a sleek, glass waterfall table and zigzag multi-colored drapery panels add a sophisticated, modern flare. Round leather ottomans double as additional seating and a multi-color oriental rug ties it all together. Bright pink custom florals lend a touch whimsy to this adorable, eclectic living area.
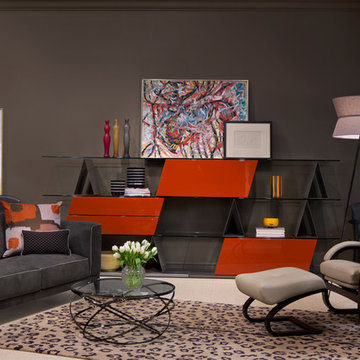
This young professional makes a style statement with her choice of furnishings and artwork. A grey leather sofa with camel leather welt. A modern bookcase that adds storage, displays art and also houses a drop -down bar. A floor lamp reminiscent of a vintage Dior hat and a metallic Burberry throw pillow, they all speak to the owners sense of style.
Photo credit: Beth Singer
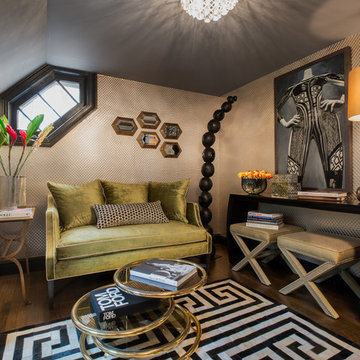
Elizabeth Holmes Design | Photo: Ilir Rizaj
Ejemplo de salón ecléctico pequeño con paredes grises
Ejemplo de salón ecléctico pequeño con paredes grises
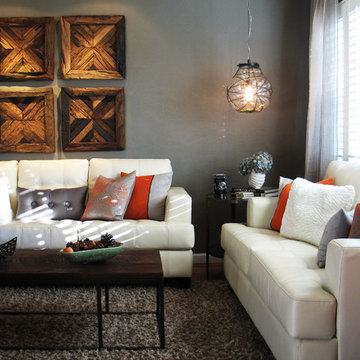
Imagen de salón abierto contemporáneo pequeño con paredes grises y suelo de madera clara
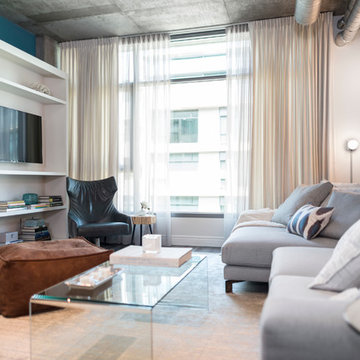
LOFT | Luxury Industrial Loft Makeover Downtown LA | FOUR POINT DESIGN BUILD INC
A gorgeous and glamorous 687 sf Loft Apartment in the Heart of Downtown Los Angeles, CA. Small Spaces...BIG IMPACT is the theme this year: A wide open space and infinite possibilities. The Challenge: Only 3 weeks to design, resource, ship, install, stage and photograph a Downtown LA studio loft for the October 2014 issue of @dwellmagazine and the 2014 @dwellondesign home tour! So #Grateful and #honored to partner with the wonderful folks at #MetLofts and #DwellMagazine for the incredible design project!
Photography by Riley Jamison
#interiordesign #loftliving #StudioLoftLiving #smallspacesBIGideas #loft #DTLA
AS SEEN IN
Dwell Magazine
LA Design Magazine
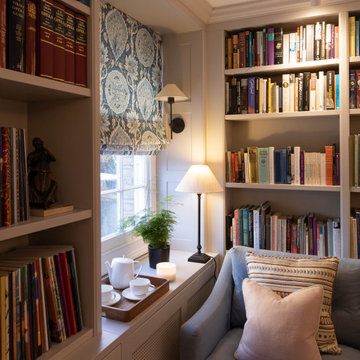
Our clients wanted a space where they could relax, play music and read. The room is compact and as professors, our clients enjoy to read. The challenge was to accommodate over 800 books, records and music. The space had not been touched since the 70’s with raw wood and bent shelves, the outcome of our renovation was a light, usable and comfortable space. Burnt oranges, blues, pinks and reds to bring is depth and warmth. Bespoke joinery was designed to accommodate new heating, security systems, tv and record players as well as all the books. Our clients are returning clients and are over the moon!

Les propriétaires de cette maison voulaient transformer une dépendance en appartement destiné à la location saisonnière.
Le cachet de cet endroit m'a tout de suite charmé !
J'ai donc travaillé l'espace en 2 parties
- Espace de vie et coin cuisine
- Espace couchage et salle de bain
La décoration sera classique chic comme le souhaitent les propriétaires.
La pièce de Vie:
Pour donner de la profondeur, un mur gris anthracite a été peint sur le mur du fond de la pièce, mettant ainsi en valeur la hauteur sous plafond, et le jolie charpente que nous avons souhaité conserver au maximum.
Deux velux ont été installés, et un parquet chêne vieilli installé. Cela apporte de la luminosité à la pièce et le charme souhaité.
L'aménagement est simple et fonctionnel, l'appartement étant destiné à la location saisonnière.
La Cuisine
Ce fût un challenge ici d'intégrer tout le nécessaire dans ce petit espace et avec la contrainte des rampants. L'appartement n'étant pas destiné à une habitation annuelle, nous avons fait le choix d'intégrer l'évier sous le rampant. permettant ainsi de créer l'espace cuisson coté mur pierres et de créer un coin bar.
Le plan de travail de celui ci à été découpé sur mesure, afin d'épouser la forme de la poutre, et créer ainsi encore un peu plus d'authenticité à l'endroit.
Le choix de la couleur de la cuisine IKEA Boparp a été fait pour mettre en valeur le mur de pierre et les poutres de la charpente.
La Chambre à coucher et sa mini salle de bain
utilisation vieilles persiennes en portes de séparation utilisation vieilles persiennes en portes de séparation
utilisation vieilles persiennes en portes de séparation
Pour pouvoir mettre cet endroit en location, il fallait absolument trouver le moyen de créer une salle de bain. J'ai donc émis l'idée de l'intégrer à la chambre dans un esprit semi ouvert, en utilisant des vieilles persiennes appartenant aux propriétaires. Celles ci ont donc été installées comme porte de la salle d'eau.
Celle ci a été optimisé (après validation du maitre d'oeuvre sur la faisabilité du projet) avec une petite baignoire sous les rampants, un coin wc, et un petit coin lavabo. Pour de la location ponctuelle de 1 ou 2 jours, cela est parfait.
Quand au coin chambre, il a été rénové dans des couleurs plus actuelles, un bleu nuit au fond, et le reste des murs en blancs, les poutres, elles, ont retrouvées leur couleur bois
Aménagement fonctionnel de la chambreAménagement fonctionnel de la chambre
Aménagement fonctionnel de la chambre
L'aménagement est encore réfléchi pour le côté fonctionnel et ponctuel , avec quelques détails déco qui font la différence ;)
Comme par exemple le cadre XXL posé à même le sol, ou les petites poignées cuir des commodes
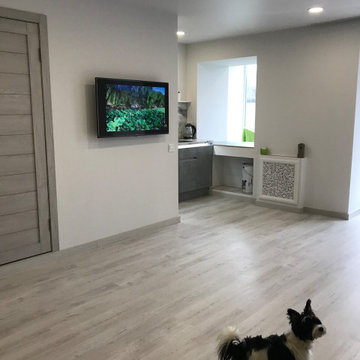
Ejemplo de salón abierto y gris y blanco contemporáneo pequeño sin chimenea con paredes grises, suelo laminado, suelo gris y todos los tratamientos de pared

Liadesign
Ejemplo de salón abierto urbano pequeño con paredes grises, suelo de madera clara, televisor colgado en la pared y bandeja
Ejemplo de salón abierto urbano pequeño con paredes grises, suelo de madera clara, televisor colgado en la pared y bandeja
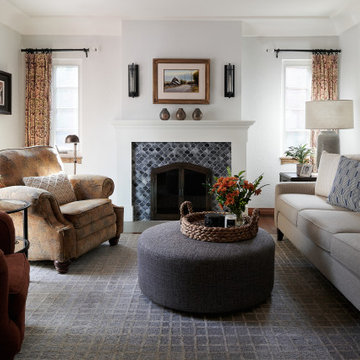
Foto de salón para visitas cerrado clásico pequeño sin televisor con paredes grises, suelo de madera en tonos medios, todas las chimeneas, marco de chimenea de baldosas y/o azulejos y suelo marrón
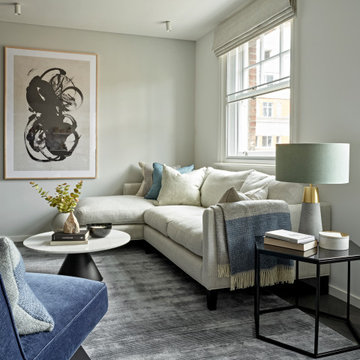
Diseño de salón actual pequeño con paredes grises, suelo de madera oscura y pared multimedia
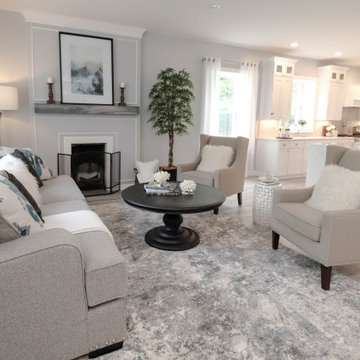
Luxury Living Room Staging
Imagen de salón para visitas abierto tradicional renovado pequeño con paredes grises, suelo laminado, todas las chimeneas y suelo gris
Imagen de salón para visitas abierto tradicional renovado pequeño con paredes grises, suelo laminado, todas las chimeneas y suelo gris
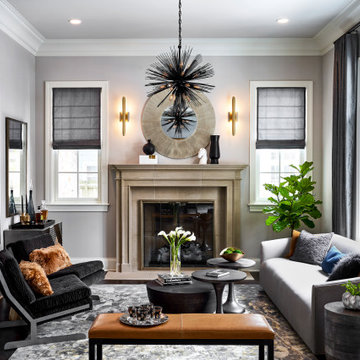
The clients wanted their living room transformed into a "swanky lounge". And we obliged!
Imagen de salón abierto clásico renovado pequeño con paredes grises, suelo de madera oscura, suelo marrón, todas las chimeneas y marco de chimenea de piedra
Imagen de salón abierto clásico renovado pequeño con paredes grises, suelo de madera oscura, suelo marrón, todas las chimeneas y marco de chimenea de piedra
6.183 ideas para salones pequeños con paredes grises
6
