1.455 ideas para salones pequeños con marco de chimenea de baldosas y/o azulejos
Filtrar por
Presupuesto
Ordenar por:Popular hoy
141 - 160 de 1455 fotos
Artículo 1 de 3
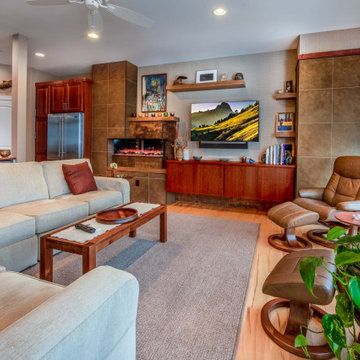
Having remodeled several homes in prior cities, our clients came to us with a design aesthetic in mind. Building on their ideas and preferences, we presented a design called for a visually compelling wall with a contemporary Mid-Century Modern look.
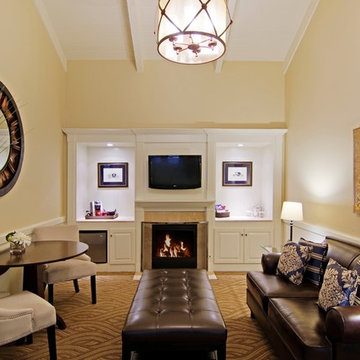
inviting living room seating area with a cozy fireplace and built in storage for an upscale custom and elegant feel. Carmel by the Sea, 2013 in collaboration with Interior Lighting & Design
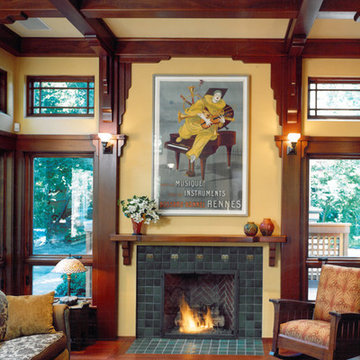
This small sunken living room serves as a conversation area focusing on the fireplace and also focuses on a wide screen TV and high-fidelity sound system for the enjoyment of music and films.
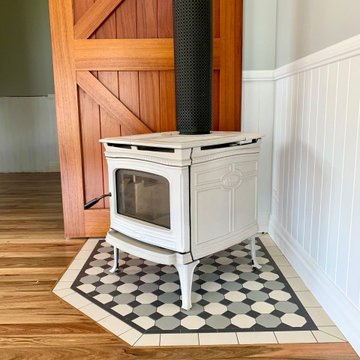
Close up details of the Great Room
Featuring: Alderlea T5 wood heater in antique white enamel finish, tessellated tiled hearth (custom colours and pattern), barn doors in cedar finish, spotted gum flooring with a wax finish.
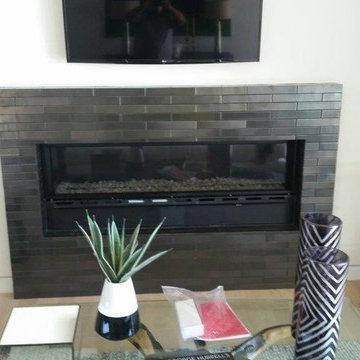
Ejemplo de salón para visitas cerrado bohemio pequeño con paredes beige, suelo de madera clara, todas las chimeneas, marco de chimenea de baldosas y/o azulejos, televisor colgado en la pared y suelo beige
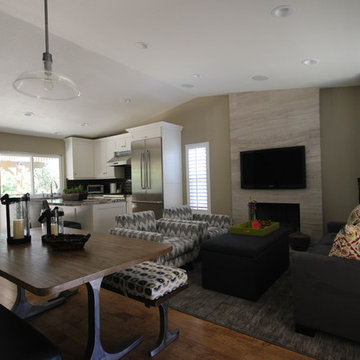
J. Goldwater
Diseño de salón abierto contemporáneo pequeño con paredes marrones, suelo de madera en tonos medios, todas las chimeneas, marco de chimenea de baldosas y/o azulejos y televisor colgado en la pared
Diseño de salón abierto contemporáneo pequeño con paredes marrones, suelo de madera en tonos medios, todas las chimeneas, marco de chimenea de baldosas y/o azulejos y televisor colgado en la pared
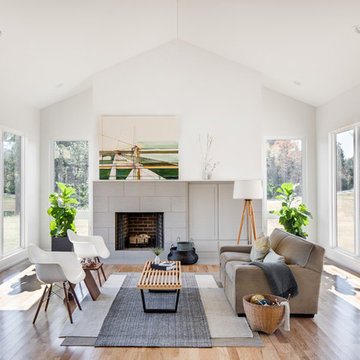
Chad Mellon Photography
Diseño de salón abierto actual pequeño con paredes blancas, suelo de madera clara, todas las chimeneas, marco de chimenea de baldosas y/o azulejos, televisor retractable y suelo beige
Diseño de salón abierto actual pequeño con paredes blancas, suelo de madera clara, todas las chimeneas, marco de chimenea de baldosas y/o azulejos, televisor retractable y suelo beige
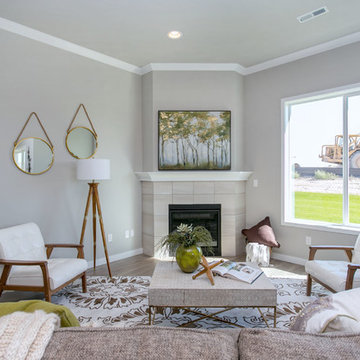
Diseño de salón abierto clásico renovado pequeño con paredes grises, suelo laminado, chimenea de esquina, marco de chimenea de baldosas y/o azulejos y pared multimedia
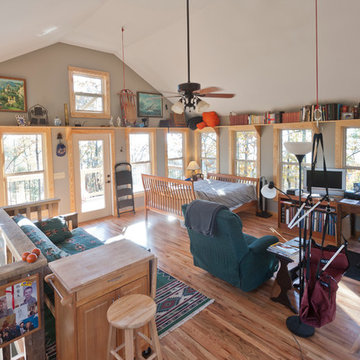
Foto de biblioteca en casa tipo loft de estilo americano pequeña con paredes grises, estufa de leña, marco de chimenea de baldosas y/o azulejos, suelo de madera en tonos medios, televisor independiente y suelo marrón
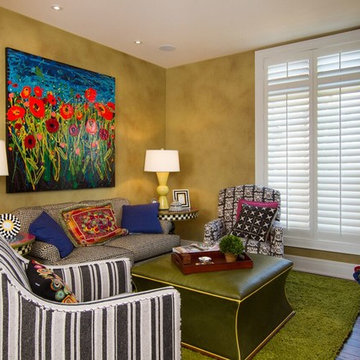
Minneapolis Interior Designer
New construction with small corner arched fireplace surrounded by hand made custom textured tiles. This is a small cozy Day Room settled right off the kitchen with color and art. Large windows with plantation shudders. A room to give a Mackenzie Childs feel but one of their own. Black, cream, sapphire blue, magenta, lemon and lime create just that along with large, dramatic art.
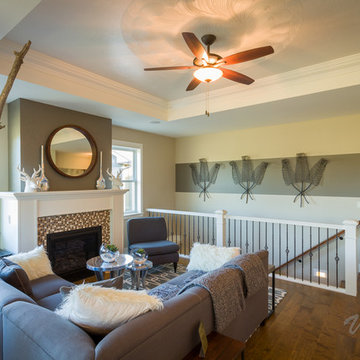
VanLeggalo Photography by Robb Vann
Foto de salón abierto de estilo americano pequeño sin televisor con suelo de madera en tonos medios, todas las chimeneas, marco de chimenea de baldosas y/o azulejos y paredes verdes
Foto de salón abierto de estilo americano pequeño sin televisor con suelo de madera en tonos medios, todas las chimeneas, marco de chimenea de baldosas y/o azulejos y paredes verdes
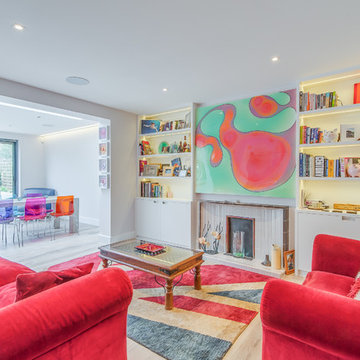
Overview
Whole house refurbishment, double storey wrap around extension and large loft conversion.
The Brief
Create a WOW factor space, add glamour and fun and give the house a street side and garden side, both different.
Our Solution
This project was exciting from the start, the client wanted to entertain in a WOW factor space, have a panoramic view of the garden (which was to be landscaped), add bedrooms and a great master suite.
We had some key elements to introduce such as an aquarium separating two rooms; double height spaces and a gloss kitchen, all of which manifest themselves in the completed scheme.
Architecture is a process taking a schedule of areas, some key desires and needs, mixing the functionality and creating space.
New spaces transform a house making it more valuable, giving it kerb appeal and making it feel like a different building. All of which happened at Ailsa Road.
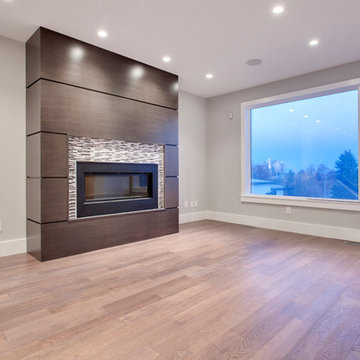
Modelo de salón moderno pequeño con paredes grises, suelo de madera en tonos medios, todas las chimeneas, marco de chimenea de baldosas y/o azulejos y televisor independiente
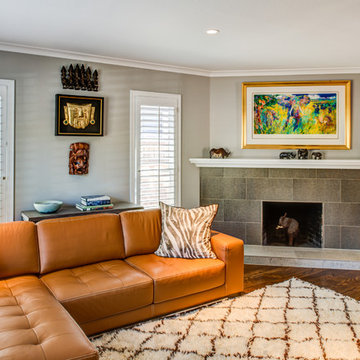
The small eat - in kitchen was designed with functionality in mind. The clients needed as much counter space as possible for cooking and prepping, as well as a dedicated spot for their many cookbooks.
Soda Glass panels were used for the backsplash. The clients are able to write down recipes, weekly meal schedules and notes on the glass backsplash - making for a truly functional and personal kitchen. The extendable dining table was purchased to cater to their growing family.
Treve Johnson Photography
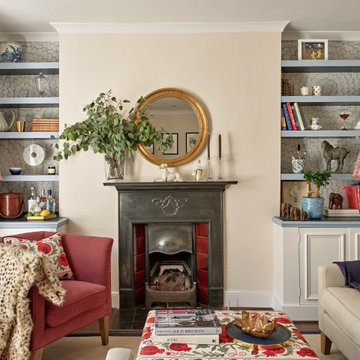
Modelo de salón cerrado ecléctico pequeño con todas las chimeneas, marco de chimenea de baldosas y/o azulejos, suelo marrón y papel pintado
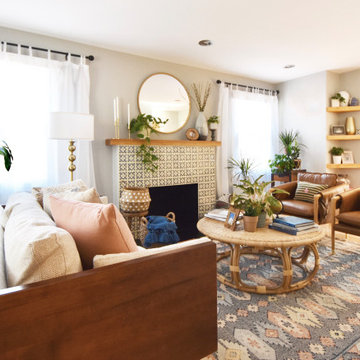
Foto de salón bohemio pequeño sin televisor con paredes grises, suelo de madera clara, todas las chimeneas y marco de chimenea de baldosas y/o azulejos
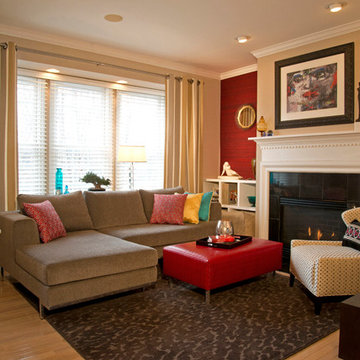
The owners of this small scale condo, needed this space to function for watching TV and also for entertaining. We came up with floor plans and helped them select new furniture. Challenged for space for extra seating, we proposed adding in bookshelves to display their art and books, but also designed to house 4 ottomans that can be pulled out for parties. The client loved the idea.
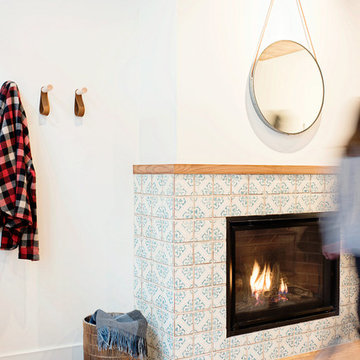
Hired mid demolition, Regan Baker Design Inc. partnered with the first-time home owners and construction team to help bring this two-bedroom two-bath condo some classic casual character. Cabinetry design, finish selection, furniture and accessories were all designed and implemented within a 6-month period. To add interest in the living room RBD added white oak paneling with a v-groove to the ceiling and clad the fireplace in a terra cotta tile. The space is completed with a Burning Man inspired painting made for the client by her sister!
Contractor: McGowan Builders
Photography: Sarah Heibenstreit of Modern Kids Co.
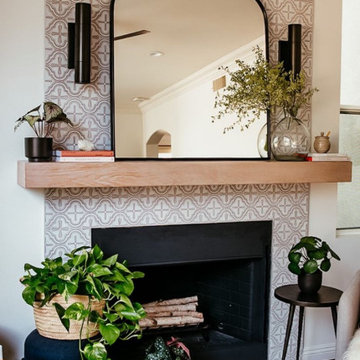
Mantle example customer found on the internet.
Foto de salón cerrado actual pequeño con todas las chimeneas y marco de chimenea de baldosas y/o azulejos
Foto de salón cerrado actual pequeño con todas las chimeneas y marco de chimenea de baldosas y/o azulejos
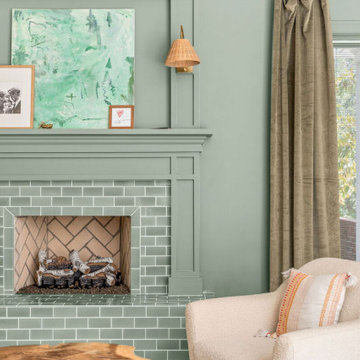
Soft colors make a powerful impression in this living room by lifestyle blogger Elsie Larson of A Beautiful Mess. Pairing perfectly with the sage-colored walls, 3x6 Subway Tile in soft green Rosemary clads the fireplace surround and hearth in a classic offset pattern punctuated by Long Edge Bullnose Trim
DESIGN
Elsie Larson, A Beautiful Mess
PHOTOS
Elsie Larson, A Beautiful Mess
TILE SHOWN
3x6 in Rosemary
1.455 ideas para salones pequeños con marco de chimenea de baldosas y/o azulejos
8