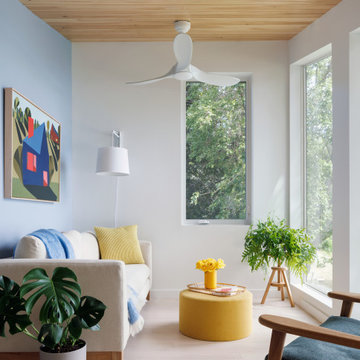311 ideas para salones pequeños con madera
Filtrar por
Presupuesto
Ordenar por:Popular hoy
161 - 180 de 311 fotos
Artículo 1 de 3
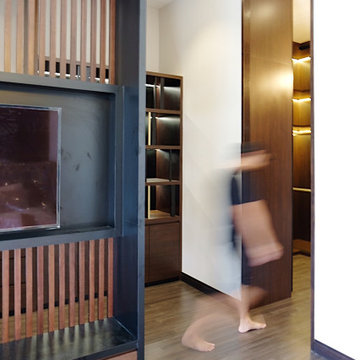
Modelo de salón contemporáneo pequeño sin chimenea con paredes blancas, suelo de baldosas de cerámica, marco de chimenea de madera, televisor colgado en la pared, suelo beige, bandeja y madera
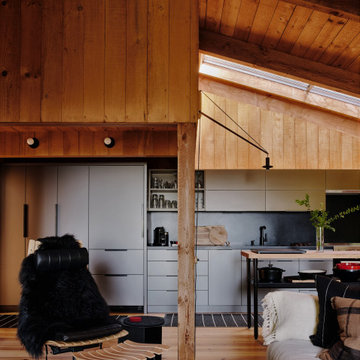
Living Room with floor to ceiling windows looking toward the ocean.
Diseño de salón tipo loft rústico pequeño con paredes marrones, suelo de madera en tonos medios, estufa de leña, marco de chimenea de piedra y madera
Diseño de salón tipo loft rústico pequeño con paredes marrones, suelo de madera en tonos medios, estufa de leña, marco de chimenea de piedra y madera
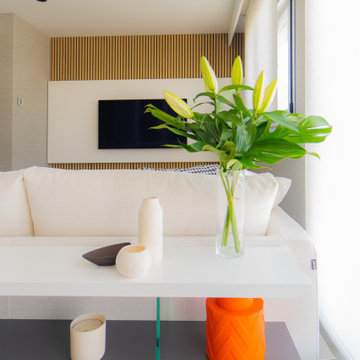
Diseño de salón abierto y blanco y madera minimalista pequeño con paredes grises, televisor colgado en la pared y madera
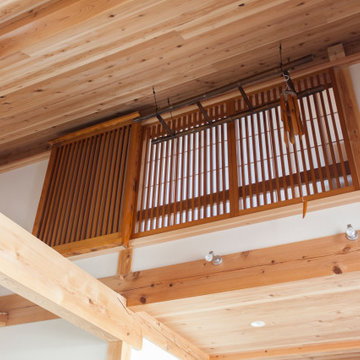
Modelo de salón beige de estilo zen pequeño con paredes blancas, suelo de madera clara, televisor en una esquina, suelo gris, vigas vistas y madera
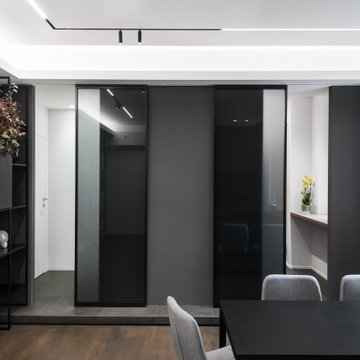
Ejemplo de salón abierto urbano pequeño con paredes blancas, suelo de madera oscura, suelo marrón, bandeja y madera
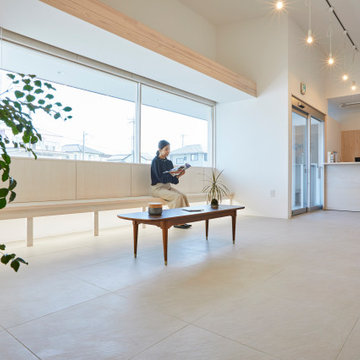
地域医療を支える企業さまの新築調剤薬局
photos by Katsumi Simada
Modelo de salón para visitas abierto minimalista pequeño sin chimenea y televisor con paredes beige, suelo de baldosas de porcelana, suelo beige, papel pintado y madera
Modelo de salón para visitas abierto minimalista pequeño sin chimenea y televisor con paredes beige, suelo de baldosas de porcelana, suelo beige, papel pintado y madera
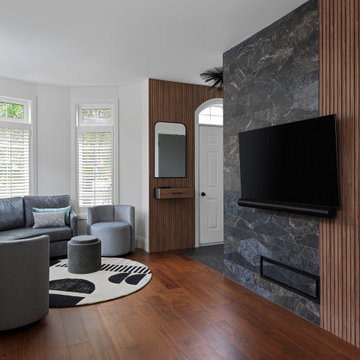
A fully opened main floor renovation in this once traditional Toronto Townhome.
A young chef wanted this kitchen to be modern, fully functional, innovative and cool. A little industrial meets a lot contemporary, meets warm wood and cold quartz.
As one wall came down, we did our best to create an island, but with the narrow space, it truly made no sense. So to save as much counter space as we could, yet be able to seat as many people as possible, we created a walnut topped peninsula with a waterfall drop leaf. The leaf lifts up, to reveal a waterfall that matches the rest of the kitchen. It was one of the most difficult things we have ever done, as the leaf and counter are solid walnut and very heavy. A hidden leg helps to bear the weight when the leaf is opened up.
The rest of this main floor, open to the kitchen, boasts many modern design elemends, such as sleek, curved furnishings, and fun lighting fixtures.
A deature wall in the living area houses a tv and is clad in a custom tile and walnut design. Just look at how they dealt with the air return on the wall! This project was a total renovation from basement to upper level, a total of four floors, with the goal of really outdoing ourselves for this young client.
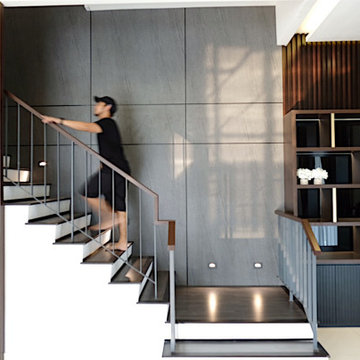
Ejemplo de salón contemporáneo pequeño sin chimenea con paredes blancas, suelo de baldosas de cerámica, marco de chimenea de madera, televisor colgado en la pared, suelo beige, bandeja y madera
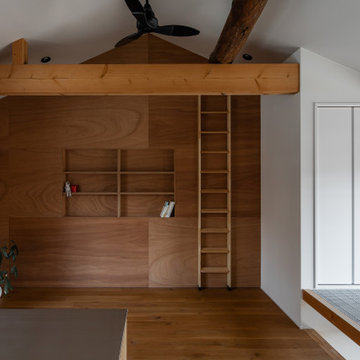
Imagen de salón abierto rústico pequeño con paredes beige, suelo de madera en tonos medios, suelo beige, vigas vistas y madera
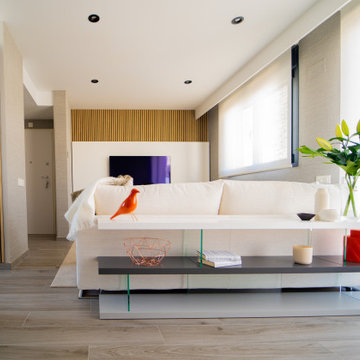
Ejemplo de salón abierto y blanco y madera moderno pequeño con paredes grises, televisor colgado en la pared y madera
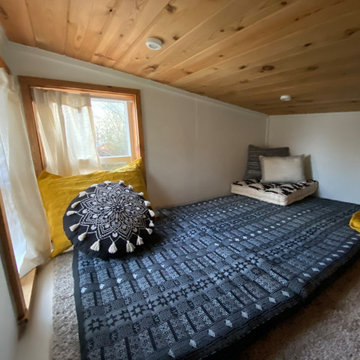
Interior and Exterior Renovations to existing HGTV featured Tiny Home. We modified the exterior paint color theme and painted the interior of the tiny home to give it a fresh look. The interior of the tiny home has been decorated and furnished for use as an AirBnb space. Outdoor features a new custom built deck and hot tub space.
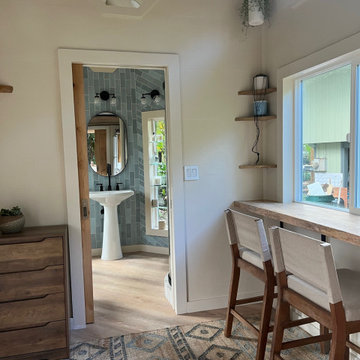
The Paradise model Accessory Trailer Unit By Paradise Tiny Homes and Ellie K. Design built on a trailer for easy transport and flexibility.
This is the entry space with live edge floating local mango wood desk, bar stools, an octagon window sharing light throughout from a total of 3 octagon windows lined up throughout the unit, a pocket-door leading into the spacious bathroom, corner shelving, and hanging planters
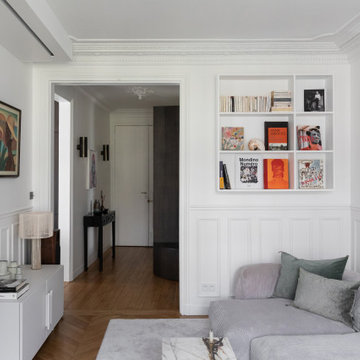
Salon contemporain
Canapé
cheminée
cadre déco
bibliothèque
parquet
moulure mur et plafond
Fenêtre
Foto de salón abierto y blanco y madera actual pequeño sin televisor con paredes blancas, suelo de madera clara, todas las chimeneas, marco de chimenea de madera, suelo marrón, madera y madera
Foto de salón abierto y blanco y madera actual pequeño sin televisor con paredes blancas, suelo de madera clara, todas las chimeneas, marco de chimenea de madera, suelo marrón, madera y madera
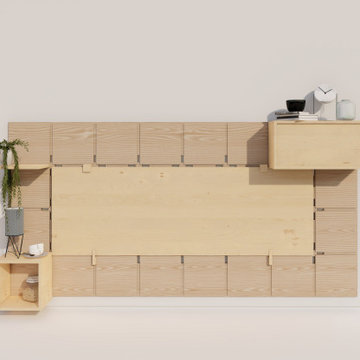
Modular furniture series, designed by MADstudio as a creative storage solution for small living conditions.
Diseño de salón pequeño con madera
Diseño de salón pequeño con madera
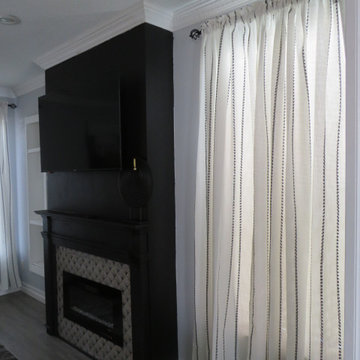
Foto de salón para visitas cerrado ecléctico pequeño con paredes blancas, suelo laminado, todas las chimeneas, marco de chimenea de baldosas y/o azulejos, televisor colgado en la pared, suelo gris, madera y madera
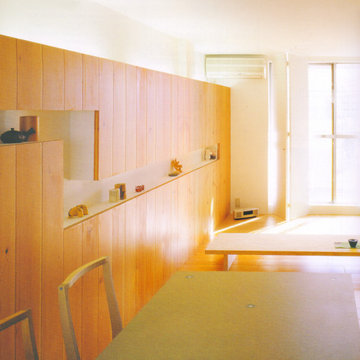
小田急・狛江駅近郊に、築31年におよぶ鉄骨ALCの分譲マンションがあります。
その一室を賃貸マンションとして、再生すべく最低限のリノベーションを施すこととなりました。当時の間取りは3DK、DKを除く3室が和室でした。家族構成や生活スタイルが変わり、住空間も変化を要求されます。オーナーの要望は、なるべく若い人に提供したいとのことでした。
間取りの基本的な考えは、ワンルームのように広く使え、スペースの場所によってプライバシーのヒエラルキーがつけられればと考えました。しかし、プライバシーの高い順序でただスペースを並べたのでは、個々の空間が自立あるいは孤立しすぎると思いました。
もっとルーズに曖昧に柔らかく、そしてさりげなく引き離し、つなぎ止めたい。
そこで、与えられた空間全体に新しい生活を受止めるように、28mm厚のダグラスファーを手のひらで包み込むように貼りあげ、包み込まれたスペースの中央にこの住戸への(社会へのあるいは社会からの)アプローチを延ばし、2分された両側の空間を干渉しあう領域をつくりました。マンションの一室という性格上、扉一枚で社会へとつながりますが、この領域は、住戸内の空間を2分し曖昧に干渉させると同時に扉の向こうの社会との接点でもあります。つまり、社会と住戸(個人)をつなぐ架橋でもあるのです。
2分された空間の片側はオープンなLDK、もう片側は、寝室・トイレ・浴室などのプライバシーの高いスペースです。片側の空間からは曖昧なアプローチ領域を通してもう片方の空間の気配を感じ取ることができます。曖昧な領域は、時には閉じたり開いたり、両側の空間と必要に応じて解放性・閉鎖性を変化させます。連続したり、遮断したり、少しだけ開いたりして・・・。
こうして組上げられた住戸がどこまで時代の流れについていけるかわかりませんが、借手の生活スタイルや使い勝手に緩やかに変化できれば、少しだけ時代の変化に長く対応できるのでは、と考えます。そして現在起こっている無数のリノベーションの在り方の答の一つになればと思います。
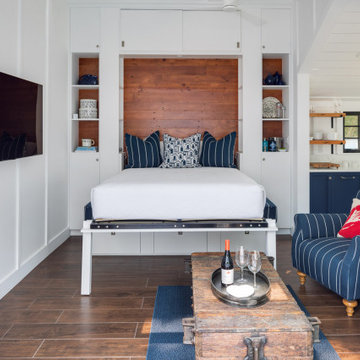
built-in custom Murphy bed
Modelo de salón abierto marinero pequeño con paredes blancas, suelo de baldosas de porcelana, televisor colgado en la pared, suelo marrón, machihembrado y madera
Modelo de salón abierto marinero pequeño con paredes blancas, suelo de baldosas de porcelana, televisor colgado en la pared, suelo marrón, machihembrado y madera
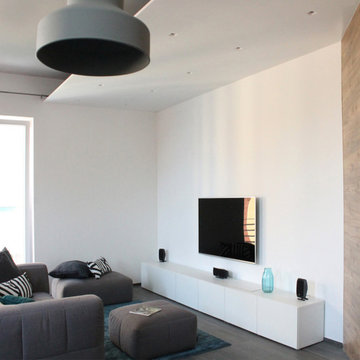
Un soggiorno minimal con pareti bianche e pavimento grigio, con un divano dalle linee morbide che rompe la rigidità dello spazio e luci nascoste a soffitto per creare giochi di luce

リビングから1段下がったキッチン、ダイニング。
ダイニングの出窓は、街とのほど良い距離感をつくりながら柔らかい光を取り込みます。
写真:西川公朗
Ejemplo de salón abierto nórdico pequeño sin chimenea con paredes beige, suelo de madera clara, televisor independiente, suelo beige, vigas vistas y madera
Ejemplo de salón abierto nórdico pequeño sin chimenea con paredes beige, suelo de madera clara, televisor independiente, suelo beige, vigas vistas y madera
311 ideas para salones pequeños con madera
9
