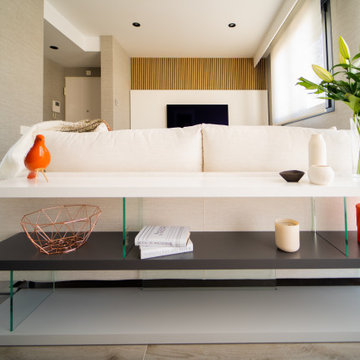312 ideas para salones pequeños con madera
Filtrar por
Presupuesto
Ordenar por:Popular hoy
181 - 200 de 312 fotos
Artículo 1 de 3
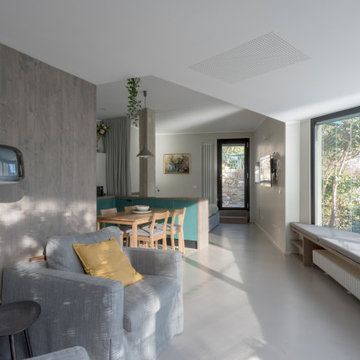
vista del monolocale dall'ingresso:
resina a pavimento e arredi su misura.
Foto de salón abierto contemporáneo pequeño con paredes blancas, suelo de cemento, televisor colgado en la pared, suelo gris y madera
Foto de salón abierto contemporáneo pequeño con paredes blancas, suelo de cemento, televisor colgado en la pared, suelo gris y madera
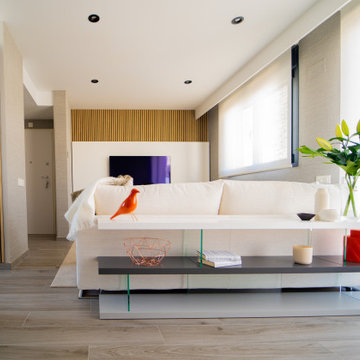
Ejemplo de salón abierto y blanco y madera moderno pequeño con paredes grises, televisor colgado en la pared y madera
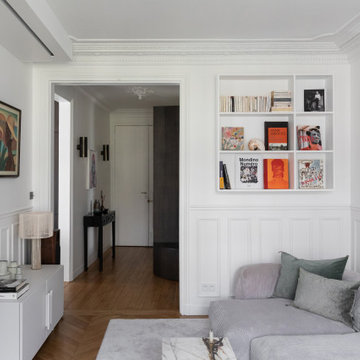
Salon contemporain
Canapé
cheminée
cadre déco
bibliothèque
parquet
moulure mur et plafond
Fenêtre
Foto de salón abierto y blanco y madera actual pequeño sin televisor con paredes blancas, suelo de madera clara, todas las chimeneas, marco de chimenea de madera, suelo marrón, madera y madera
Foto de salón abierto y blanco y madera actual pequeño sin televisor con paredes blancas, suelo de madera clara, todas las chimeneas, marco de chimenea de madera, suelo marrón, madera y madera
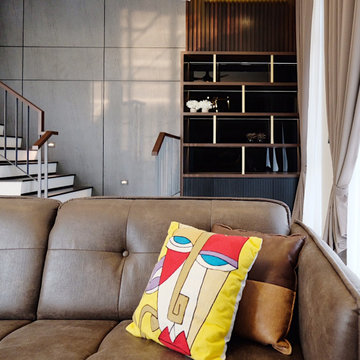
Imagen de salón actual pequeño sin chimenea con paredes blancas, suelo de baldosas de cerámica, marco de chimenea de madera, televisor colgado en la pared, suelo beige, bandeja y madera
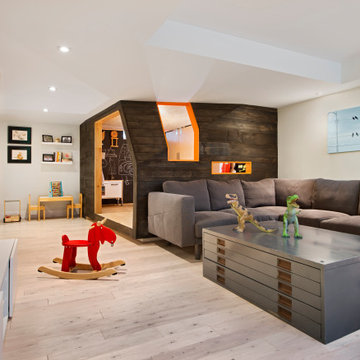
2 years after building their house, a young family needed some more space for needs of their growing children. The decision was made to renovate their unfinished basement to create a new space for both children and adults.
PLAYPOD
The most compelling feature upon entering the basement is the Playpod. The 100 sq.ft structure is both playful and practical. It functions as a hideaway for the family’s young children who use their imagination to transform the space into everything from an ice cream truck to a space ship. Storage is provided for toys and books, brining order to the chaos of everyday playing. The interior is lined with plywood to provide a warm but robust finish. In contrast, the exterior is clad with reclaimed pine floor boards left over from the original house. The black stained pine helps the Playpod stand out while simultaneously enabling the character of the aged wood to be revealed. The orange apertures create ‘moments’ for the children to peer out to the world while also enabling parents to keep an eye on the fun. The Playpod’s unique form and compact size is scaled for small children but is designed to stimulate big imagination. And putting the FUN in FUNctional.
PLANNING
The layout of the basement is organized to separate private and public areas from each other. The office/guest room is tucked away from the media room to offer a tranquil environment for visitors. The new four piece bathroom serves the entire basement but can be annexed off by a set of pocket doors to provide a private ensuite for guests.
The media room is open and bright making it inviting for the family to enjoy time together. Sitting adjacent to the Playpod, the media room provides a sophisticated place to entertain guests while the children can enjoy their own space close by. The laundry room and small home gym are situated in behind the stairs. They work symbiotically allowing the homeowners to put in a quick workout while waiting for the clothes to dry. After the workout gym towels can quickly be exchanged for fluffy new ones thanks to the ample storage solutions customized for the homeowners.
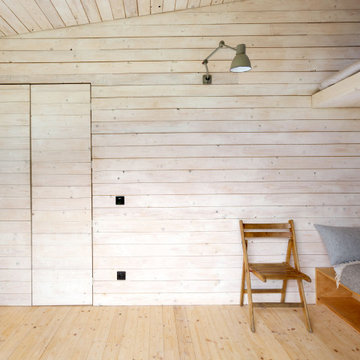
Gartenhaus an der Tabaksmühle
Modelo de salón con barra de bar abierto moderno pequeño con paredes blancas, suelo de madera clara, suelo beige, madera y madera
Modelo de salón con barra de bar abierto moderno pequeño con paredes blancas, suelo de madera clara, suelo beige, madera y madera
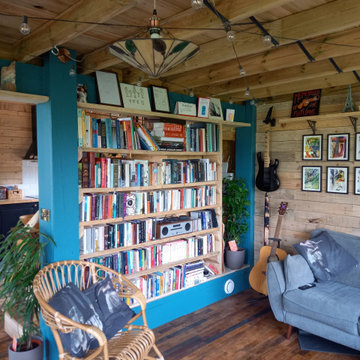
Modelo de biblioteca en casa abierta rural pequeña con paredes marrones, suelo de madera en tonos medios, televisor retractable, suelo marrón, vigas vistas y madera
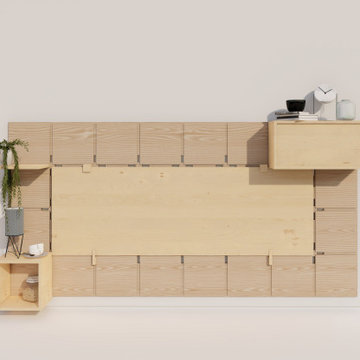
Modular furniture series, designed by MADstudio as a creative storage solution for small living conditions.
Diseño de salón pequeño con madera
Diseño de salón pequeño con madera
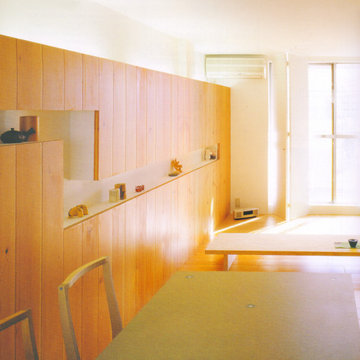
小田急・狛江駅近郊に、築31年におよぶ鉄骨ALCの分譲マンションがあります。
その一室を賃貸マンションとして、再生すべく最低限のリノベーションを施すこととなりました。当時の間取りは3DK、DKを除く3室が和室でした。家族構成や生活スタイルが変わり、住空間も変化を要求されます。オーナーの要望は、なるべく若い人に提供したいとのことでした。
間取りの基本的な考えは、ワンルームのように広く使え、スペースの場所によってプライバシーのヒエラルキーがつけられればと考えました。しかし、プライバシーの高い順序でただスペースを並べたのでは、個々の空間が自立あるいは孤立しすぎると思いました。
もっとルーズに曖昧に柔らかく、そしてさりげなく引き離し、つなぎ止めたい。
そこで、与えられた空間全体に新しい生活を受止めるように、28mm厚のダグラスファーを手のひらで包み込むように貼りあげ、包み込まれたスペースの中央にこの住戸への(社会へのあるいは社会からの)アプローチを延ばし、2分された両側の空間を干渉しあう領域をつくりました。マンションの一室という性格上、扉一枚で社会へとつながりますが、この領域は、住戸内の空間を2分し曖昧に干渉させると同時に扉の向こうの社会との接点でもあります。つまり、社会と住戸(個人)をつなぐ架橋でもあるのです。
2分された空間の片側はオープンなLDK、もう片側は、寝室・トイレ・浴室などのプライバシーの高いスペースです。片側の空間からは曖昧なアプローチ領域を通してもう片方の空間の気配を感じ取ることができます。曖昧な領域は、時には閉じたり開いたり、両側の空間と必要に応じて解放性・閉鎖性を変化させます。連続したり、遮断したり、少しだけ開いたりして・・・。
こうして組上げられた住戸がどこまで時代の流れについていけるかわかりませんが、借手の生活スタイルや使い勝手に緩やかに変化できれば、少しだけ時代の変化に長く対応できるのでは、と考えます。そして現在起こっている無数のリノベーションの在り方の答の一つになればと思います。
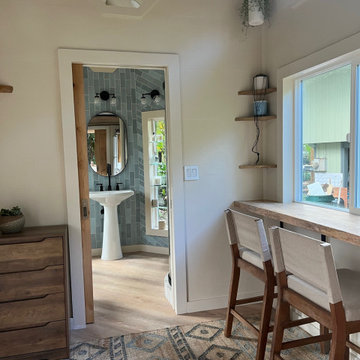
The Paradise model Accessory Trailer Unit By Paradise Tiny Homes and Ellie K. Design built on a trailer for easy transport and flexibility.
This is the entry space with live edge floating local mango wood desk, bar stools, an octagon window sharing light throughout from a total of 3 octagon windows lined up throughout the unit, a pocket-door leading into the spacious bathroom, corner shelving, and hanging planters
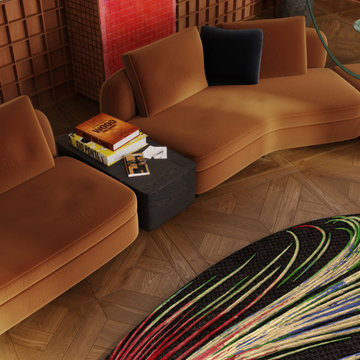
In 17th century Isaac Newton identified the colors (red, orange, yellow, green, blue, indigo, and violet) that make up the visible spectrum. And as his discovery at a time shocked the world and became a first step for a new era of discoveries and world evolution, we believe that the new Electric collection, creation of which is based on a solid theory of photon spectrum and physical characteristics of 4 speeds of rays which travel between Gamma as form of nuclear and cosmic radiation to infrared rays, a result of movement of lower-energy photons, will become a breakthrough of contemporary interior design.
This collection reflects a principally new approach to perception of rug in interior making it an art object at the first place. Nevertheless, very important value that remains untouched whatever we do and however futuristic our works are is extreme care about ecologic background and sustainability of our product. Through all the history of Atelier Tapis Rouge each of our rugs has been manually drawn by the team of our designers and afterwards tinted and knotted by hands of best Nepalese craftsmen, who carefully maintain tradition of rug knotting throughout the centuries.
The world has gone through a very hard time during last 2 years and perception of things, behavior, philosophic approach of people has changed drastically. We all need a recharge of energy and inspiration to restart our live paths in a new reality and there is no better place where we get energetic feed as home and family. Therefore, having created Electtrico we meant to boost the homes with warm solar energy – eternal source of life and continuity and we believe that it is a good start for new conquests.
Designed by Natalia Enze
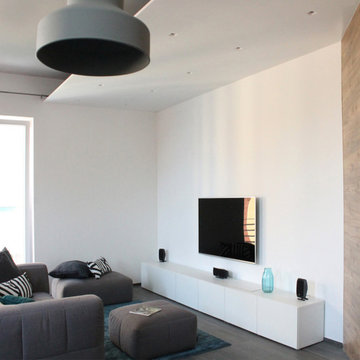
Un soggiorno minimal con pareti bianche e pavimento grigio, con un divano dalle linee morbide che rompe la rigidità dello spazio e luci nascoste a soffitto per creare giochi di luce
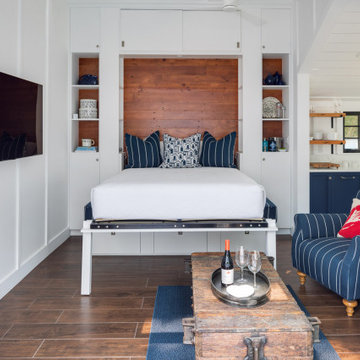
built-in custom Murphy bed
Modelo de salón abierto marinero pequeño con paredes blancas, suelo de baldosas de porcelana, televisor colgado en la pared, suelo marrón, machihembrado y madera
Modelo de salón abierto marinero pequeño con paredes blancas, suelo de baldosas de porcelana, televisor colgado en la pared, suelo marrón, machihembrado y madera

リビングから1段下がったキッチン、ダイニング。
ダイニングの出窓は、街とのほど良い距離感をつくりながら柔らかい光を取り込みます。
写真:西川公朗
Ejemplo de salón abierto nórdico pequeño sin chimenea con paredes beige, suelo de madera clara, televisor independiente, suelo beige, vigas vistas y madera
Ejemplo de salón abierto nórdico pequeño sin chimenea con paredes beige, suelo de madera clara, televisor independiente, suelo beige, vigas vistas y madera
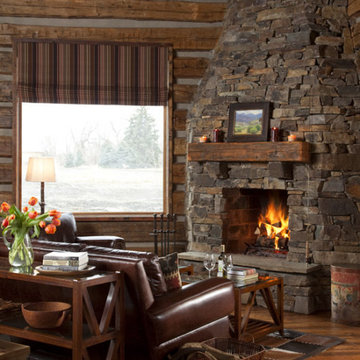
Modelo de salón para visitas rural pequeño con paredes marrones, todas las chimeneas, marco de chimenea de ladrillo, televisor colgado en la pared y madera
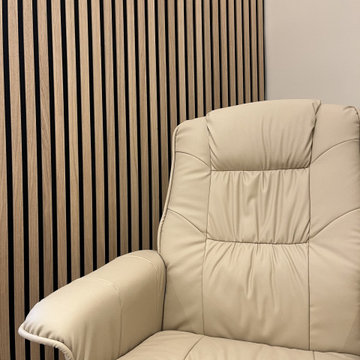
Ici les tasseaux de bois au mur délimitent l'espace "hypnose" du cabinet d'hypnothérapie. Dans la même pièce de 12m2, nous avons donc 3 espaces différents : accueil, enfants, hypnose
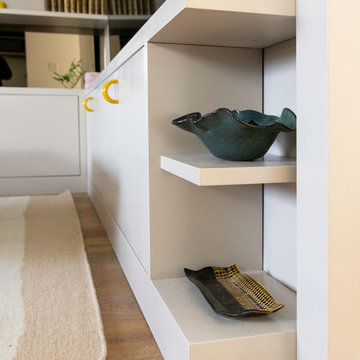
Custom L shaped cabinetry with creative shelving and storage solution, framed in to create an entertainment unit. Beige wall shelving runs floor to ceiling with bright yellow handles accessorizing the unit.
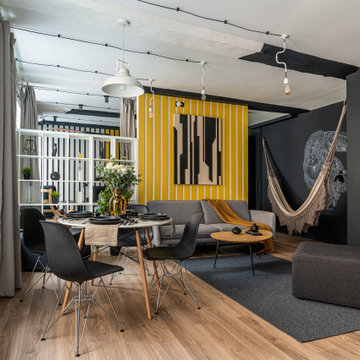
Современный дизайн интерьера гостиной, контрастные цвета, скандинавский стиль. Сочетание белого, черного и желтого. Желтые панели, серый диван. Пример сервировки стола, цветы. Роспись стен, гамак.
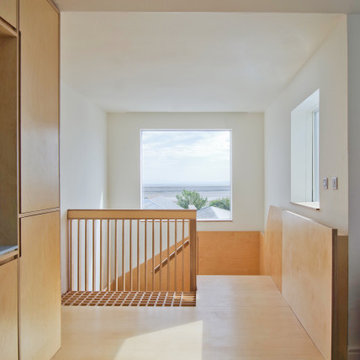
Entranceway and staircase
Diseño de salón tipo loft escandinavo pequeño con paredes blancas, suelo de madera clara, todas las chimeneas, marco de chimenea de yeso, televisor colgado en la pared, suelo beige, vigas vistas y madera
Diseño de salón tipo loft escandinavo pequeño con paredes blancas, suelo de madera clara, todas las chimeneas, marco de chimenea de yeso, televisor colgado en la pared, suelo beige, vigas vistas y madera
312 ideas para salones pequeños con madera
10
