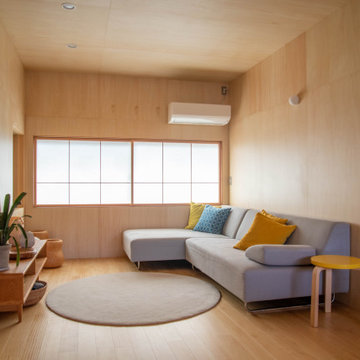311 ideas para salones pequeños con madera
Filtrar por
Presupuesto
Ordenar por:Popular hoy
61 - 80 de 311 fotos
Artículo 1 de 3
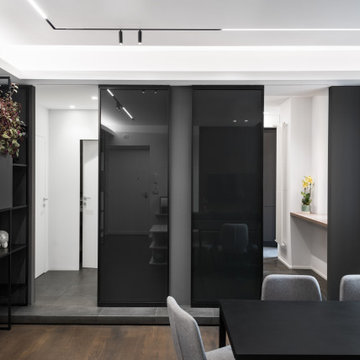
Foto de salón abierto industrial pequeño con paredes blancas, suelo de madera oscura, suelo marrón, bandeja y madera
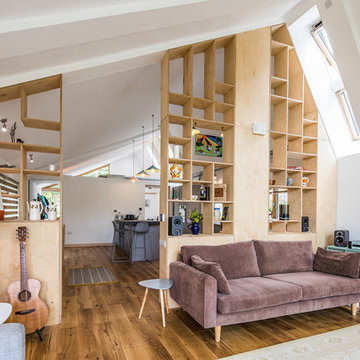
Open plan living with plywood floor-to-ceiling feature storage wall. Rooflights provide great light into the space
Modelo de biblioteca en casa abierta y abovedada actual pequeña con paredes blancas, suelo de madera en tonos medios, televisor independiente, suelo marrón y madera
Modelo de biblioteca en casa abierta y abovedada actual pequeña con paredes blancas, suelo de madera en tonos medios, televisor independiente, suelo marrón y madera
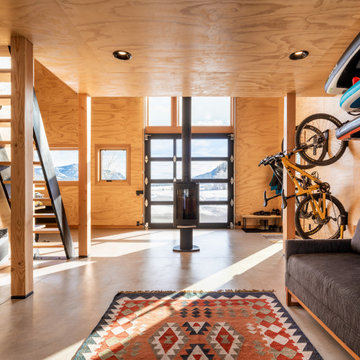
Modelo de salón tipo loft moderno pequeño sin televisor con suelo de cemento, estufa de leña, marco de chimenea de hormigón, suelo gris y madera
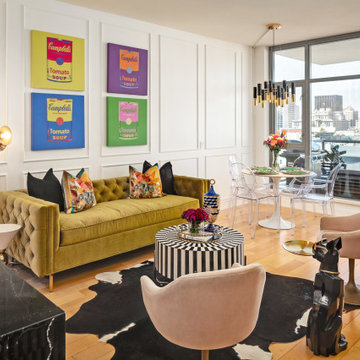
Modelo de salón abierto minimalista pequeño con paredes blancas, suelo de madera clara, chimenea lineal, marco de chimenea de piedra, suelo beige y madera
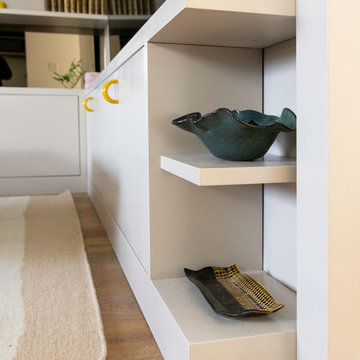
Custom L shaped cabinetry with creative shelving and storage solution, framed in to create an entertainment unit. Beige wall shelving runs floor to ceiling with bright yellow handles accessorizing the unit.
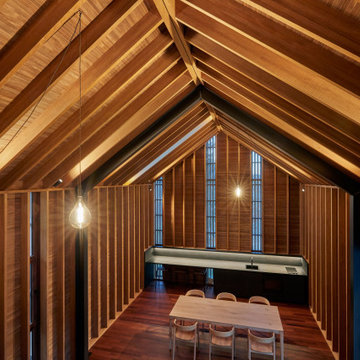
Open plan living and dining. Exposed timber interior demonstrating the stable nature of Abodos eco-timber, and the craftsmanship of the builders.
Ejemplo de salón tipo loft actual pequeño con machihembrado y madera
Ejemplo de salón tipo loft actual pequeño con machihembrado y madera
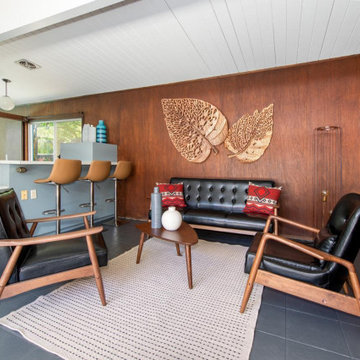
This was a Home Staging project at an Eichler in Sunnyvale. Our partner, No. 1 Staging created this little gem, and it flew off the shelf :-)
Joseph Leopold Eichler was a 20th-century post-war American real estate developer known for developing distinctive residential subdivisions of Mid-century modern style tract housing in California.
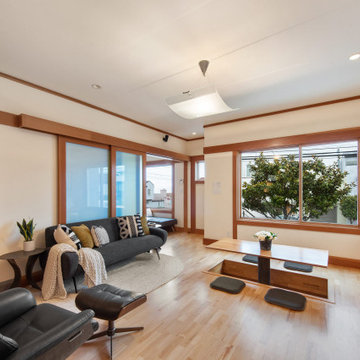
The design of this remodel of a small two-level residence in Noe Valley reflects the owner's passion for Japanese architecture. Having decided to completely gut the interior partitions, we devised a better-arranged floor plan with traditional Japanese features, including a sunken floor pit for dining and a vocabulary of natural wood trim and casework. Vertical grain Douglas Fir takes the place of Hinoki wood traditionally used in Japan. Natural wood flooring, soft green granite and green glass backsplashes in the kitchen further develop the desired Zen aesthetic. A wall to wall window above the sunken bath/shower creates a connection to the outdoors. Privacy is provided through the use of switchable glass, which goes from opaque to clear with a flick of a switch. We used in-floor heating to eliminate the noise associated with forced-air systems.
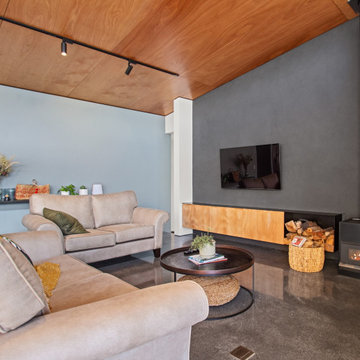
Floating wall cabinetry with plenty of storage.
Modelo de salón abierto y abovedado urbano pequeño con paredes grises, suelo de cemento, estufa de leña, televisor colgado en la pared, suelo gris y madera
Modelo de salón abierto y abovedado urbano pequeño con paredes grises, suelo de cemento, estufa de leña, televisor colgado en la pared, suelo gris y madera
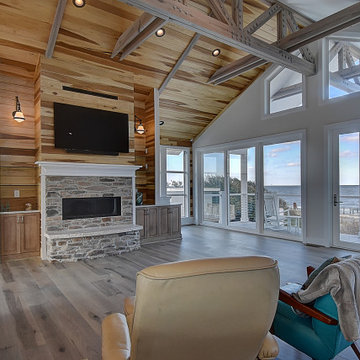
Views from the Living room overlook the beach shoreline of the Chesapeake Bay. The floor below is the Master Suite with the same view. The rear foundation is partially built into the crest of a natural dune. A structural feature of this house design is the exposed truss that spans from the street facing glass corner to penetrate the rear deck porch that overlooks the beach setting beyond. The plans provide an elevator from the ground level garage to the third floor Living Room/Kitchen/Dining area.
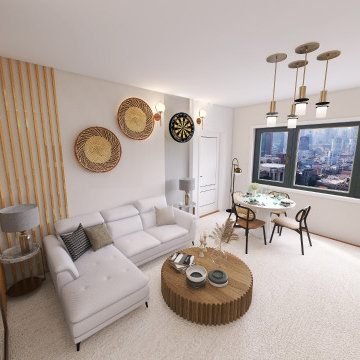
Foto de salón cerrado y blanco y madera mediterráneo pequeño sin chimenea con paredes blancas, suelo laminado, televisor colgado en la pared, suelo marrón, madera y madera
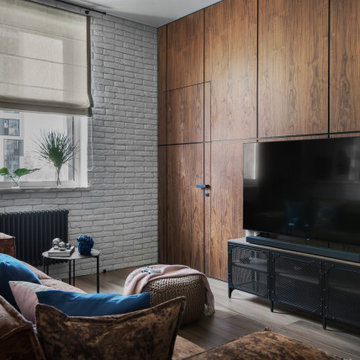
Декоратор-Катерина Наумова, фотограф- Ольга Мелекесцева.
Modelo de salón blanco y madera industrial pequeño con paredes marrones, suelo de baldosas de porcelana, televisor independiente, suelo marrón, todos los diseños de techos y madera
Modelo de salón blanco y madera industrial pequeño con paredes marrones, suelo de baldosas de porcelana, televisor independiente, suelo marrón, todos los diseños de techos y madera

In this view from above, authentic Moroccan brass teardrop pendants fill the high space above the custom-designed curved fireplace, and dramatic 18-foot-high golden draperies emphasize the room height and capture sunlight with a backlit glow. Hanging the hand-pierced brass pendants down to the top of the fireplace lowers the visual focus and adds a stunning design element.
To create a more intimate space in the living area, long white glass pendants visually lower the ceiling directly over the seating. The global-patterned living room rug was custom-cut at an angle to echo the lines of the sofa, creating room for the adjacent pivoting bookcase on floor casters. By customizing the shape and size of the rug, we’ve defined the living area zone and created an inviting and intimate space. We juxtaposed the mid-century elements with stylish global pieces like the Chinese-inspired red lacquer sideboard, used as a media unit below the TV.
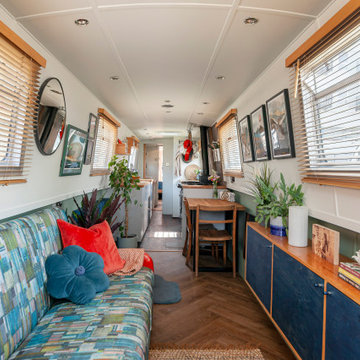
Foto de biblioteca en casa cerrada bohemia pequeña sin televisor con paredes verdes, suelo de madera en tonos medios, estufa de leña, marco de chimenea de baldosas y/o azulejos, suelo marrón, madera y madera
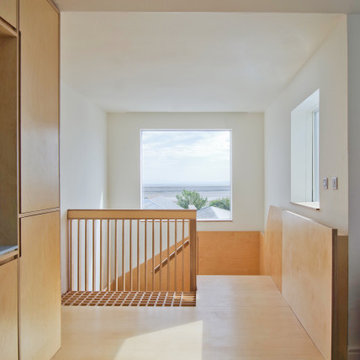
Entranceway and staircase
Diseño de salón tipo loft escandinavo pequeño con paredes blancas, suelo de madera clara, todas las chimeneas, marco de chimenea de yeso, televisor colgado en la pared, suelo beige, vigas vistas y madera
Diseño de salón tipo loft escandinavo pequeño con paredes blancas, suelo de madera clara, todas las chimeneas, marco de chimenea de yeso, televisor colgado en la pared, suelo beige, vigas vistas y madera
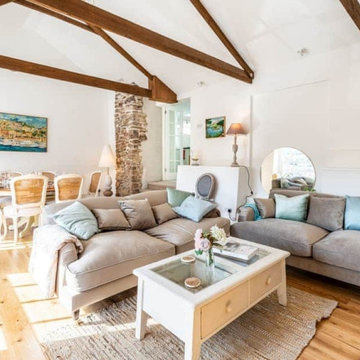
Lounge showing entrance area and feature stone wall area.
Modelo de salón para visitas cerrado y gris y blanco costero pequeño con paredes blancas, suelo de madera clara, todas las chimeneas, marco de chimenea de piedra, televisor colgado en la pared, suelo amarillo, vigas vistas y madera
Modelo de salón para visitas cerrado y gris y blanco costero pequeño con paredes blancas, suelo de madera clara, todas las chimeneas, marco de chimenea de piedra, televisor colgado en la pared, suelo amarillo, vigas vistas y madera
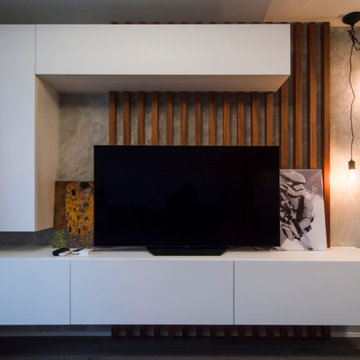
Стены светло серые - покраска, одна стена с декоративной штукатуркой, имитирующей поверхность бетона, деревянные рейки. Полы инженерная доска.
Ejemplo de salón para visitas cerrado nórdico pequeño con paredes grises, suelo de madera en tonos medios, televisor independiente, suelo marrón y madera
Ejemplo de salón para visitas cerrado nórdico pequeño con paredes grises, suelo de madera en tonos medios, televisor independiente, suelo marrón y madera
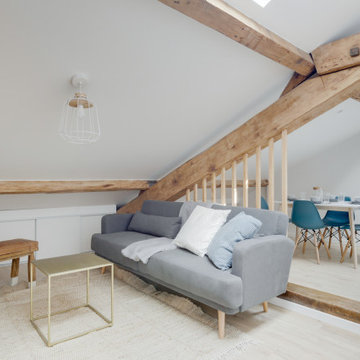
Cet appartement à entièrement été créé et viabilisé à partir de combles vierges. Ces larges espaces sous combles étaient tellement vastes que j'ai pu y implanter deux appartements de type 2. Retrouvez son jumeau dans un tout autre style nommé NATURAL dans la catégorie projets.
Pour la rénovation de cet appartement l'enjeu était d'optimiser les espaces tout en conservant le plus de charme et de cachet possible. J'ai donc sans hésité choisi de laisser les belles poutres de la charpente apparentes ainsi qu'un mur de brique existant que nous avons pris le soin de rénover.
L'ajout d'une claustras sur mesure nous permet de distinguer le coin TV du coin repas.
La large cuisine installée sous un plafond cathédrale nous offre de beaux et lumineux volumes : mission réussie pour les propriétaires qui souhaitaient proposer un logement sous pentes sans que leurs locataires se sentent oppressés !
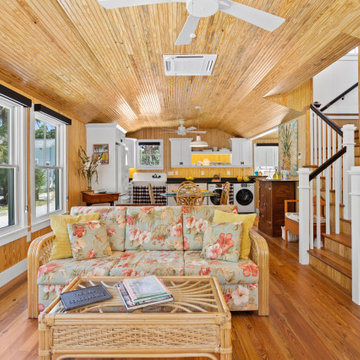
Foto de salón abierto costero pequeño sin chimenea y televisor con paredes marrones, suelo de madera oscura, suelo marrón, madera y madera
311 ideas para salones pequeños con madera
4
