14.331 ideas para salones para visitas modernos
Filtrar por
Presupuesto
Ordenar por:Popular hoy
201 - 220 de 14.331 fotos
Artículo 1 de 3
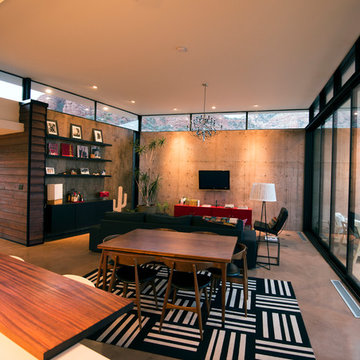
Foto de salón para visitas abierto minimalista grande sin chimenea con paredes beige, suelo de cemento y televisor colgado en la pared
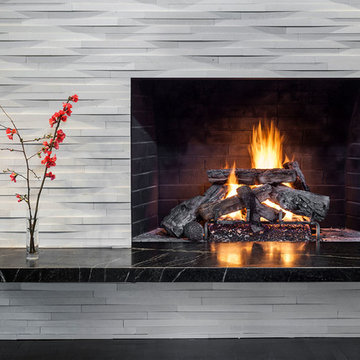
Ejemplo de salón para visitas abierto y abovedado minimalista grande sin televisor con paredes blancas, suelo de madera oscura, todas las chimeneas, marco de chimenea de baldosas y/o azulejos y suelo marrón
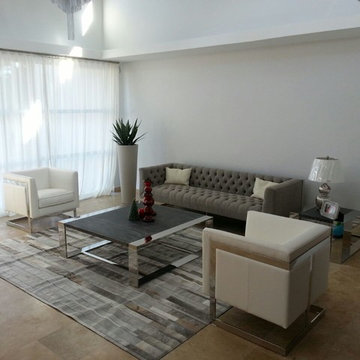
Foto de salón para visitas tipo loft minimalista de tamaño medio sin televisor con paredes grises y suelo de travertino
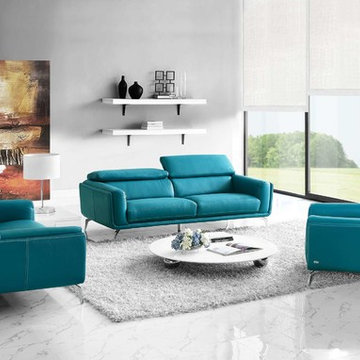
Sprint Living Room Set by Creative Furniture
Sofa: L 84" x D 37" x H 29"/35" Seat H 16"
Loveseat: L 69" x D 37" x H 29"/35"
Chair: W 39" x D 37" x H 29"/35"
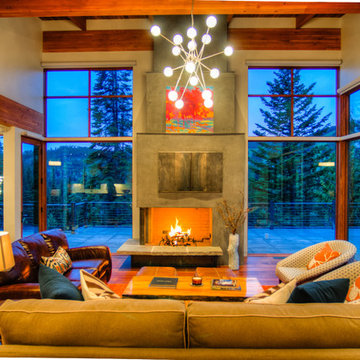
Modern ski chalet with walls of windows to enjoy the mountainous view provided of this ski-in ski-out property. Formal and casual living room areas allow for flexible entertaining.
Construction - Bear Mountain Builders
Interiors - Hunter & Company
Photos - Gibeon Photography
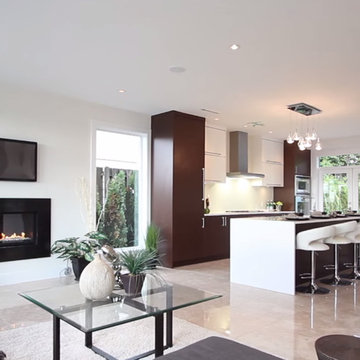
Ejemplo de salón para visitas abierto moderno grande con paredes blancas, suelo de travertino, chimenea lineal, marco de chimenea de piedra y televisor colgado en la pared
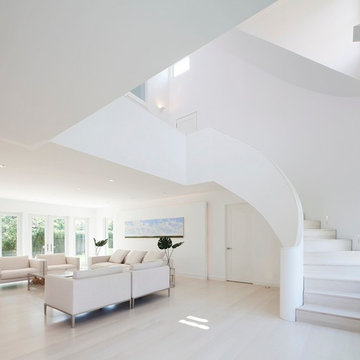
Imagen de salón para visitas abierto moderno grande con paredes blancas y suelo de madera clara
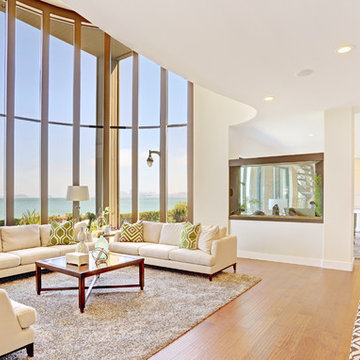
This luxurious contemporary home was completely renovated and updated in 2014 boosts spectacular panoramic views views of San Francisco skyline and the Bay.
The home’s top level features a stunning master suite, state of the art bathroom with soaking tub and an immense shower, study, viewing decks, along with an additional en suite.
The main level offers a gourmet kitchen featuring top of the line appliances with bay windows to showcase the views of Angel Island, Alcatraz and San Francisco. Additionally the main level includes a formal dining room, spacious living room with fire place, full bar and family room, 1 en suite, powder room and 2 large decks to enjoy breathtaking views.
The entry level has an au pair suite, media room, laundry room, 4-car garage, storage and an elevator servicing all levels.
475 Bridgeway - Sausalito CA
Presented by Kouros Tavakoli
Decker Bullock Sotheby's International Realty
www.deckerbullocksir.com
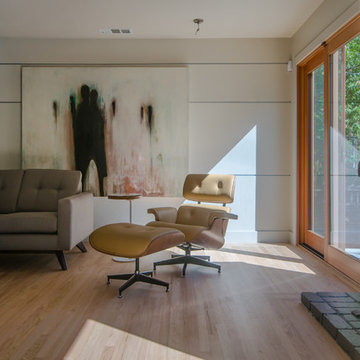
The goal on the interior was to keep a neutral, light color palate to contradict the dark, bold exterior. The brick on the interior was added to match the exterior creating a connection to the outdoor elements. Sliding glass doors were added on each side allowing for a great view to the downtown central park and allowing an abundance of natural light through out the day.
Photo by:Zephyr McIntyre
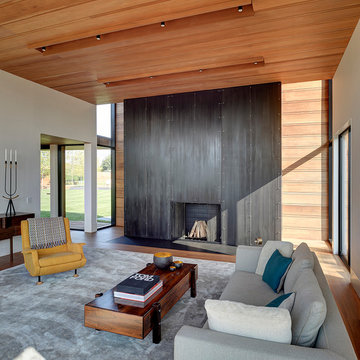
Bates Masi Architects
Foto de salón para visitas abierto moderno con paredes blancas, suelo de madera en tonos medios, todas las chimeneas y marco de chimenea de metal
Foto de salón para visitas abierto moderno con paredes blancas, suelo de madera en tonos medios, todas las chimeneas y marco de chimenea de metal
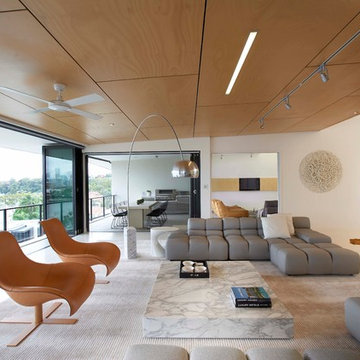
Modelo de salón para visitas abierto minimalista grande con paredes blancas y suelo de baldosas de porcelana
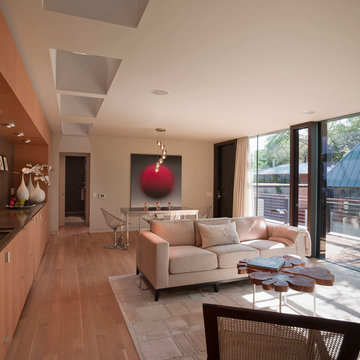
Paul Bardagjy Photography
Ejemplo de salón para visitas abierto minimalista pequeño sin chimenea y televisor con paredes beige, suelo de madera en tonos medios y suelo marrón
Ejemplo de salón para visitas abierto minimalista pequeño sin chimenea y televisor con paredes beige, suelo de madera en tonos medios y suelo marrón
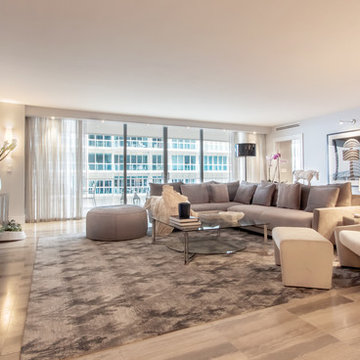
Photo Credit: Michael A. Hernandez
Imagen de salón para visitas abierto moderno grande con paredes grises, suelo de travertino y televisor colgado en la pared
Imagen de salón para visitas abierto moderno grande con paredes grises, suelo de travertino y televisor colgado en la pared
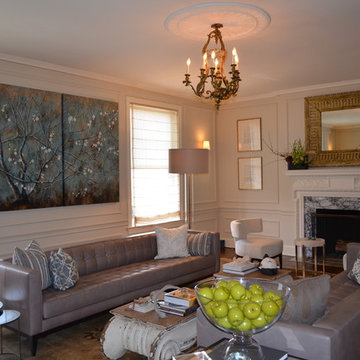
After much thought I opted to relocate the dogwood paintings to the area behind the sofa to bring more color into the heart of the space. Texture was introduced where the paintings once hung by hanging plates in the shape of magnolia flowers.
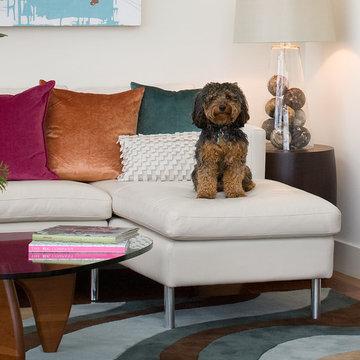
Adorable dog and accent pillow on white leather sofa. Feather covered balls are sitting inside the base of the clear glass lamp.
Diseño de salón para visitas tipo loft moderno grande sin chimenea y televisor con paredes blancas, suelo de madera en tonos medios y suelo marrón
Diseño de salón para visitas tipo loft moderno grande sin chimenea y televisor con paredes blancas, suelo de madera en tonos medios y suelo marrón
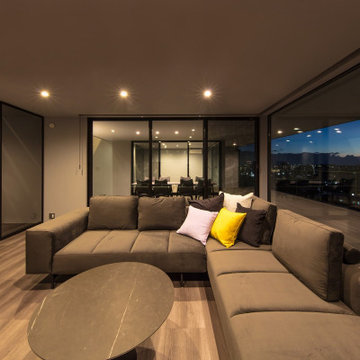
Imagen de salón para visitas gris minimalista de tamaño medio con paredes grises, suelo de madera en tonos medios, televisor colgado en la pared y suelo gris

Imagen de salón para visitas abierto y abovedado minimalista de tamaño medio con paredes grises, suelo de bambú, chimenea lineal, marco de chimenea de piedra, televisor colgado en la pared y suelo gris
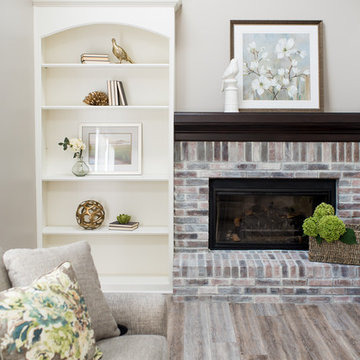
Our clients have lived in this suburban custom home for 25 years. It was built in the early 90s. They love the home and location. It’s their forever home. We were hired to reimagine the space, design, specify, and manage the project renovation and trades. We designed the entry, kitchen, and family room, and it took us eight weeks to complete the project.
Project completed by Wendy Langston's Everything Home interior design firm, which serves Carmel, Zionsville, Fishers, Westfield, Noblesville, and Indianapolis.
For more about Everything Home, click here: https://everythinghomedesigns.com/
To learn more about this project, click here:
https://everythinghomedesigns.com/portfolio/90s-home-renovation/
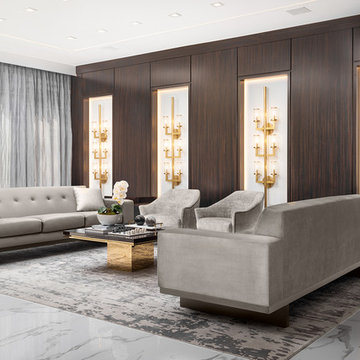
Foto de salón para visitas abierto minimalista grande sin chimenea y televisor con paredes marrones, suelo de mármol y suelo blanco
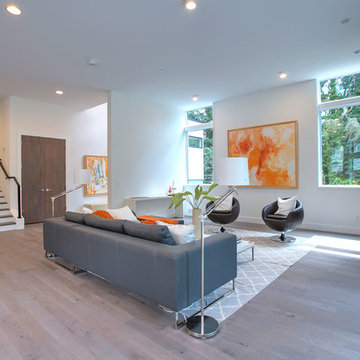
Ejemplo de salón para visitas abierto minimalista de tamaño medio sin televisor con paredes blancas, suelo de madera en tonos medios, chimenea lineal, marco de chimenea de baldosas y/o azulejos y suelo gris
14.331 ideas para salones para visitas modernos
11