51.361 ideas para salones para visitas grandes
Filtrar por
Presupuesto
Ordenar por:Popular hoy
21 - 40 de 51.361 fotos
Artículo 1 de 3

The great room is framed by custom wood beams, and has a grand view looking out onto the backyard pool and living area.
The large iron doors and windows allow for natural light to pour in, highlighting the stone fireplace, luxurious fabrics, and custom-built bookcases.

The client brief was to create a cosy and atmospheric space, fit for evening entertaining, but bright enough to be enjoyed in the day. We achieved this by using a linen effect wallcovering which adds texture and interest.
The large chaise sofa has been upholstered in a dark herringbone weave wool for practical reasons and also provides a contrast against the wall colour. A gallery wall behind the sofa has been framed by two bronze Porta Romana wall lights which provide soft, ambient lighting, perfect for a relaxing evening.
The armchair and ottoman have been upholstered in the same fabric to tie the two seating zones together and a bespoke calacatta viola marble coffee table wraps around the ottoman, providing a flat surface for drinks.
To give the room a focal point, we built a chimney breast with a gas letterbox fire and created a recess for the large screen television. Bespoke fitted cabinets with fluted doors either side of the chimney provides ample storage for media equipment and the oak shelves, complete with LED lighting display a collection of decorative objects. In between the shelves we fitted beautifully patinated antique mirror to give the illusion of space.
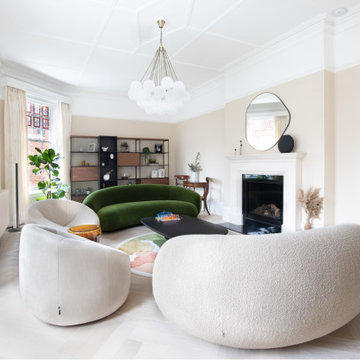
We transfored this formal living room from grey, cold and drab, to light, fresh and fun. using rounded furniture, a mix of textures and adding in pops of colour colours through art and accessories, we created a living room our client loves.

Ejemplo de salón para visitas abierto escandinavo grande con paredes blancas, suelo de madera en tonos medios y chimenea lineal
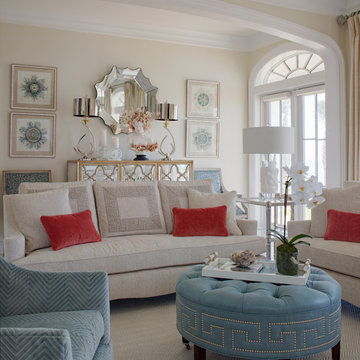
Living Room
Diseño de salón para visitas abierto tradicional renovado grande con paredes beige, todas las chimeneas, marco de chimenea de piedra, televisor colgado en la pared y suelo beige
Diseño de salón para visitas abierto tradicional renovado grande con paredes beige, todas las chimeneas, marco de chimenea de piedra, televisor colgado en la pared y suelo beige

Foto de salón para visitas tipo loft tradicional renovado grande con paredes grises, suelo de madera en tonos medios, todas las chimeneas, marco de chimenea de piedra, pared multimedia y suelo marrón

This Greek Revival row house in Boerum Hill was previously owned by a local architect who renovated it several times, including the addition of a two-story steel and glass extension at the rear. The new owners came to us seeking to restore the house and its original formality, while adapting it to the modern needs of a family of five. The detailing of the 25 x 36 foot structure had been lost and required some sleuthing into the history of Greek Revival style in historic Brooklyn neighborhoods.
In addition to completely re-framing the interior, the house also required a new south-facing brick façade due to significant deterioration. The modern extension was replaced with a more traditionally detailed wood and copper- clad bay, still open to natural light and the garden view without sacrificing comfort. The kitchen was relocated from the first floor to the garden level with an adjacent formal dining room. Both rooms were enlarged from their previous iterations to accommodate weekly dinners with extended family. The kitchen includes a home office and breakfast nook that doubles as a homework station. The cellar level was further excavated to accommodate finished storage space and a playroom where activity can be monitored from the kitchen workspaces.
The parlor floor is now reserved for entertaining. New pocket doors can be closed to separate the formal front parlor from the more relaxed back portion, where the family plays games or watches TV together. At the end of the hall, a powder room with brass details, and a luxe bar with antique mirrored backsplash and stone tile flooring, leads to the deck and direct garden access. Because of the property width, the house is able to provide ample space for the interior program within a shorter footprint. This allows the garden to remain expansive, with a small lawn for play, an outdoor food preparation area with a cast-in-place concrete bench, and a place for entertaining towards the rear. The newly designed landscaping will continue to develop, further enhancing the yard’s feeling of escape, and filling-in the views from the kitchen and back parlor above. A less visible, but equally as conscious, addition is a rooftop PV solar array that provides nearly 100% of the daily electrical usage, with the exception of the AC system on hot summer days.
The well-appointed interiors connect the traditional backdrop of the home to a youthful take on classic design and functionality. The materials are elegant without being precious, accommodating a young, growing family. Unique colors and patterns provide a feeling of luxury while inviting inhabitants and guests to relax and enjoy this classic Brooklyn brownstone.
This project won runner-up in the architecture category for the 2017 NYC&G Innovation in Design Awards and was featured in The American House: 100 Contemporary Homes.
Photography by Francis Dzikowski / OTTO
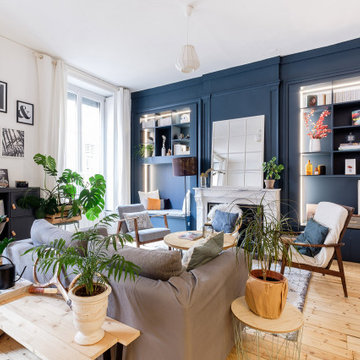
Imagen de salón para visitas abierto clásico renovado grande sin televisor con paredes azules, suelo de madera clara, todas las chimeneas, marco de chimenea de piedra y suelo marrón
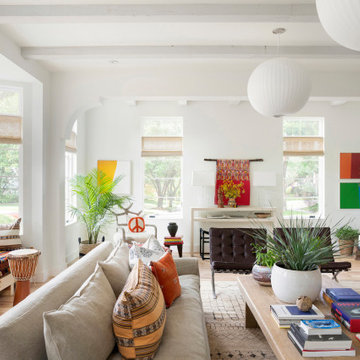
Interior Design: Lucy Interior Design | Builder: Detail Homes | Landscape Architecture: TOPO | Photography: Spacecrafting
Imagen de salón para visitas abierto bohemio grande sin televisor con paredes blancas, suelo de madera clara y suelo beige
Imagen de salón para visitas abierto bohemio grande sin televisor con paredes blancas, suelo de madera clara y suelo beige
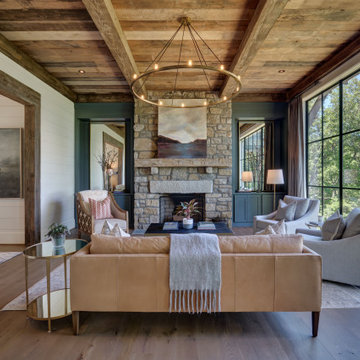
Diseño de salón para visitas cerrado rústico grande sin televisor con paredes blancas, suelo de madera en tonos medios, todas las chimeneas, marco de chimenea de piedra y suelo marrón
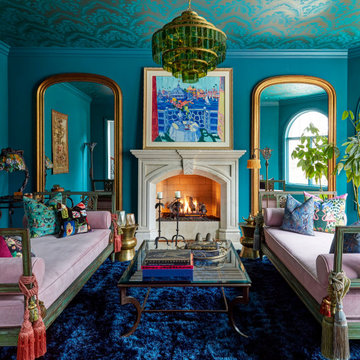
Foto de salón para visitas cerrado clásico grande sin televisor con paredes azules y todas las chimeneas
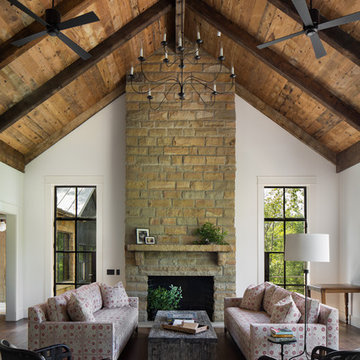
Formal living room in the custom luxury home built by Cotton Construction in Double Oaks Alabama photographed by Birmingham Alabama based architectural and interiors photographer Tommy Daspit. See more of his work at http://tommydaspit.com

Ejemplo de salón para visitas abierto contemporáneo grande sin televisor con paredes blancas, suelo de madera clara, chimenea lineal, suelo marrón y marco de chimenea de madera
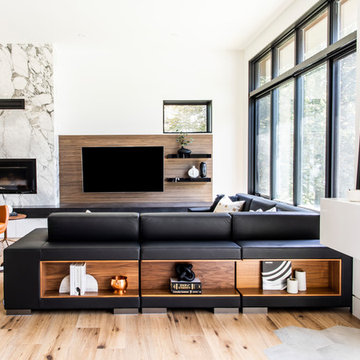
Aia Photography
Imagen de salón para visitas abierto actual grande con paredes blancas, suelo de madera en tonos medios, chimenea lineal, marco de chimenea de piedra, televisor colgado en la pared y suelo marrón
Imagen de salón para visitas abierto actual grande con paredes blancas, suelo de madera en tonos medios, chimenea lineal, marco de chimenea de piedra, televisor colgado en la pared y suelo marrón
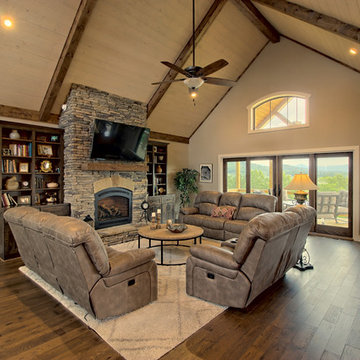
This inviting rustic living room features a vaulted tongue & groove ceiling with a paint washed, stained beams, cultured stone fireplace with keystone design, and real hardwood floors.
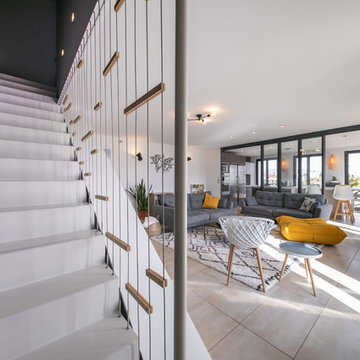
Notre ferronnier a su créer une verrière de 6 mètre sans rail au sol afin de garder fluidité et légèreté.
Imagen de salón para visitas abierto actual grande con paredes grises, suelo de baldosas de cerámica y suelo beige
Imagen de salón para visitas abierto actual grande con paredes grises, suelo de baldosas de cerámica y suelo beige
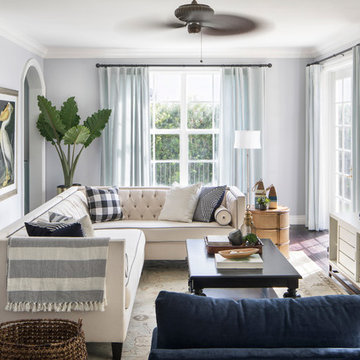
Photography by Jessica Glynn
Diseño de salón para visitas abierto marinero grande con paredes grises, suelo de madera oscura, televisor colgado en la pared y suelo marrón
Diseño de salón para visitas abierto marinero grande con paredes grises, suelo de madera oscura, televisor colgado en la pared y suelo marrón
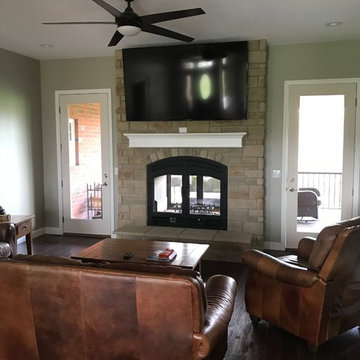
Acucraft Hearthroom 44 Indoor Outdoor See Through Wood Burning Fireplace with Arched Front & Doors, Basket Handles, Black Matte Finish, Real Stone Surround and Hearthstone Hearth.
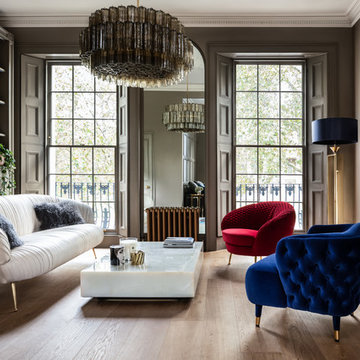
This beautiful property in Kensington features our Marrakech flooring - specially created for Ark One at our Italian factories. As with all Ark One flooring, it is 100% sustainable - even the oils and glues we use are natural to work in perfect harmony with our wood, our homes and our bodies.
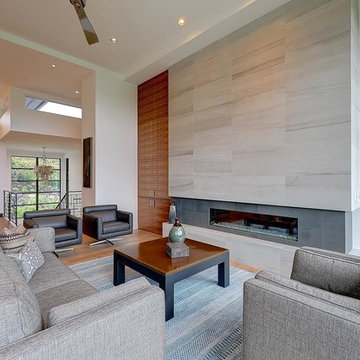
Modelo de salón para visitas abierto actual grande sin televisor con chimenea lineal, paredes blancas, suelo de madera clara, marco de chimenea de baldosas y/o azulejos y alfombra
51.361 ideas para salones para visitas grandes
2