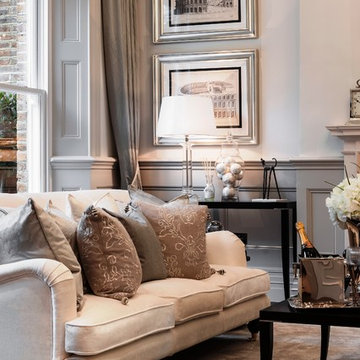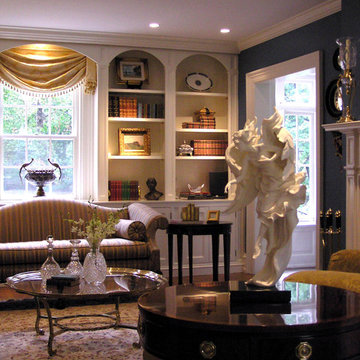51.328 ideas para salones para visitas grandes
Filtrar por
Presupuesto
Ordenar por:Popular hoy
161 - 180 de 51.328 fotos
Artículo 1 de 3

We transformed this room from an outdated southwest style space to this elegant Spanish style living room. The fireplace was redesigned and an arched passage to the dining was added to better define the spaces. The balance of materials that help create this space are the old world terra cotta tiles, smooth plaster walls, hand carved stone fireplace and rough wood stained ceiling.
Furniture, decorative lighting and accessories by Irma Shaw Designs.
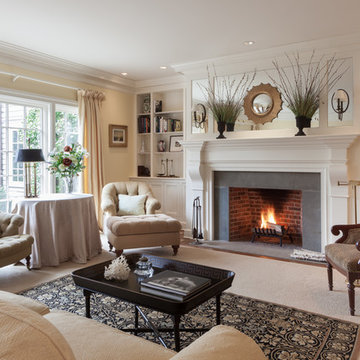
Foto de salón para visitas cerrado clásico renovado grande con paredes beige, moqueta, todas las chimeneas y marco de chimenea de hormigón

Part of a full renovation in a Brooklyn brownstone a modern linear fireplace is surrounded by white stacked stone and contrasting custom built dark wood cabinetry. A limestone mantel separates the stone from a large TV and creates a focal point for the room.
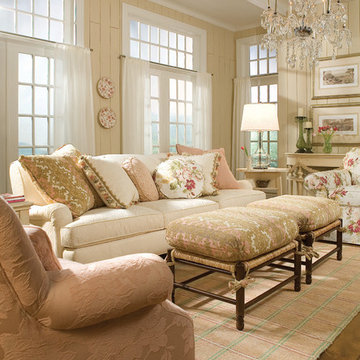
Saybrook Country Barn
Fine Home Interiors, Designer Inspired Furniture and Decor
2 Main Street,
Old Saybrook, Connecticut
06475
860-388-0891
Imagen de salón para visitas abierto romántico grande con paredes beige y suelo de madera en tonos medios
Imagen de salón para visitas abierto romántico grande con paredes beige y suelo de madera en tonos medios
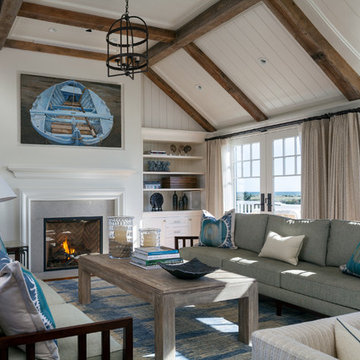
Greg Premru
Ejemplo de salón para visitas abierto marinero grande con todas las chimeneas, paredes blancas, suelo de madera en tonos medios y marco de chimenea de hormigón
Ejemplo de salón para visitas abierto marinero grande con todas las chimeneas, paredes blancas, suelo de madera en tonos medios y marco de chimenea de hormigón
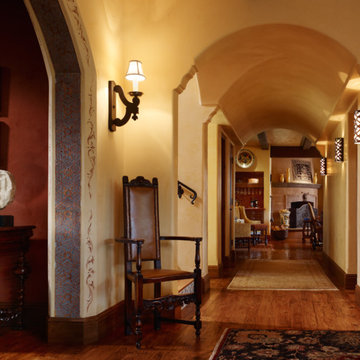
This lovely home began as a complete remodel to a 1960 era ranch home. Warm, sunny colors and traditional details fill every space. The colorful gazebo overlooks the boccii court and a golf course. Shaded by stately palms, the dining patio is surrounded by a wrought iron railing. Hand plastered walls are etched and styled to reflect historical architectural details. The wine room is located in the basement where a cistern had been.
Project designed by Susie Hersker’s Scottsdale interior design firm Design Directives. Design Directives is active in Phoenix, Paradise Valley, Cave Creek, Carefree, Sedona, and beyond.
For more about Design Directives, click here: https://susanherskerasid.com/
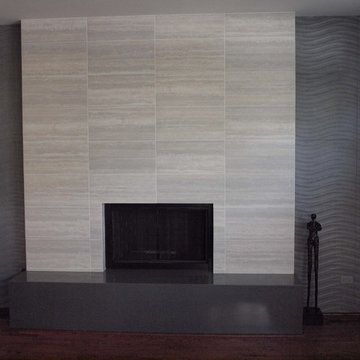
Normandy Designer Karen Chanan went with a creamy gray for the fireplace, accented with a blue gray wavy tile wall. Perfect combination for this contemporary living room.
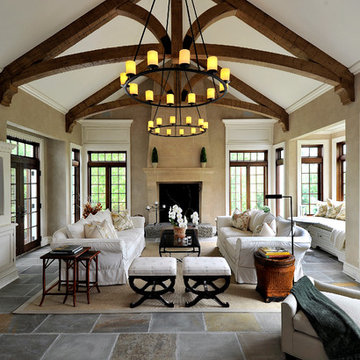
Carol Kurth Architecture, PC , Peter Krupenye Photography
Imagen de salón para visitas abierto tradicional grande sin televisor con todas las chimeneas, paredes beige y marco de chimenea de piedra
Imagen de salón para visitas abierto tradicional grande sin televisor con todas las chimeneas, paredes beige y marco de chimenea de piedra
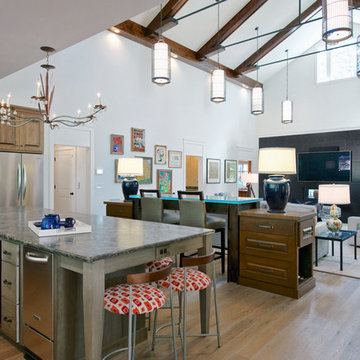
Open plan living room opening to the kitchen. The ceiling is lowered in the kitchen for a more intimate feel.
Photo by J. Sinclair
Foto de salón para visitas abierto contemporáneo grande sin chimenea con paredes blancas, suelo de madera en tonos medios, pared multimedia y suelo marrón
Foto de salón para visitas abierto contemporáneo grande sin chimenea con paredes blancas, suelo de madera en tonos medios, pared multimedia y suelo marrón
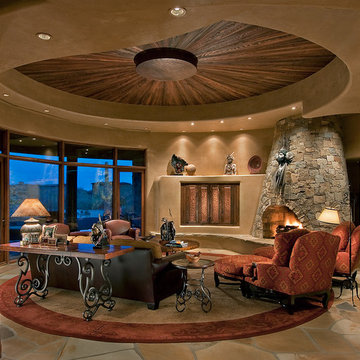
Mark Boisclair - Photography
Terry Kilbane - Architecture,
Traditional Southwest home with round living room.
Project designed by Susie Hersker’s Scottsdale interior design firm Design Directives. Design Directives is active in Phoenix, Paradise Valley, Cave Creek, Carefree, Sedona, and beyond.
For more about Design Directives, click here: https://susanherskerasid.com/
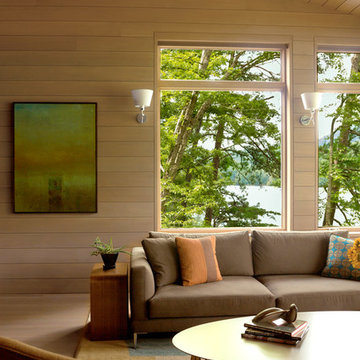
The Fontana Bridge residence is a mountain modern lake home located in the mountains of Swain County. The LEED Gold home is mountain modern house designed to integrate harmoniously with the surrounding Appalachian mountain setting. The understated exterior and the thoughtfully chosen neutral palette blend into the topography of the wooded hillside.
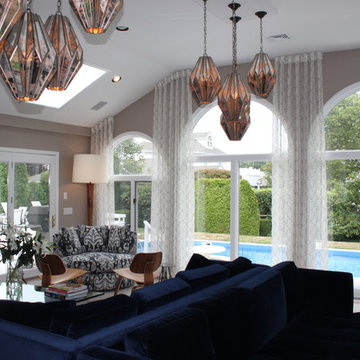
We decided on side panels on the sides of each arched window, carefully measuring where we wanted the fabric to end, and how much of the window we wanted to cover. The side panels allowed us to drape beautiful sheers, softening up the room, without covering too much of the window. To ensure the symmetry in an asymmetrical room, we used the ceiling as a common denominator for all the windows and angled the panel to accommodate the shape.
***Authorized Hunter Douglas Dealer***
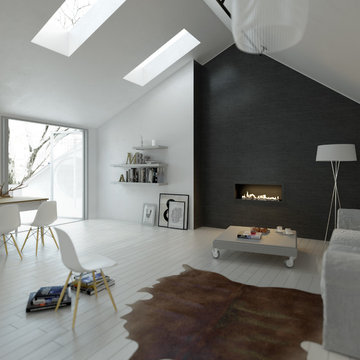
Planika
Ejemplo de salón para visitas abierto moderno grande sin televisor con paredes negras, suelo vinílico, chimeneas suspendidas y marco de chimenea de metal
Ejemplo de salón para visitas abierto moderno grande sin televisor con paredes negras, suelo vinílico, chimeneas suspendidas y marco de chimenea de metal
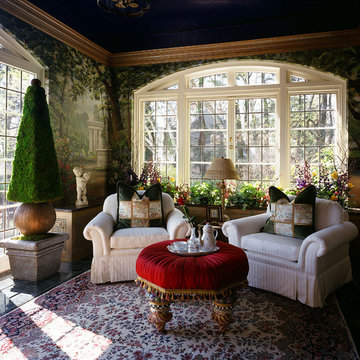
Garden Sun Room Aurbach Mansion:
This room was restored for a designer show house. We had hand painted murals done for the walls by William "Bill" Riley (rileycreative1@mac.com). They depict walking paths in a wondrous sculpture garden with flowers lining your every step. The champagne metallic molding was added at the top to increase the feeling of intimacy. The Ralph Lauren midnight blue ceiling helped to create a cozy space day or night. There are verde marble floors throughout. The ottoman is Mackenzie Childs. Antique pillows from The Martin Group.
Photography: Robert Benson Photography, Hartford, Ct.
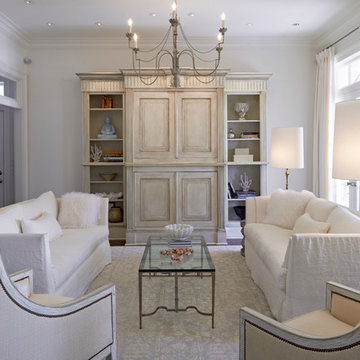
Timothy Dunford
Imagen de salón para visitas cerrado clásico grande con paredes blancas, suelo de madera oscura y televisor retractable
Imagen de salón para visitas cerrado clásico grande con paredes blancas, suelo de madera oscura y televisor retractable

Hillsborough Living Room. Piano. Stone Fireplace. Wool Drapes. Curved Sofa. Mirror and Iron Table. Oushak Rug. Woven Shades. Designer: RKI Interior Design. Photography: Cherie Cordellos.
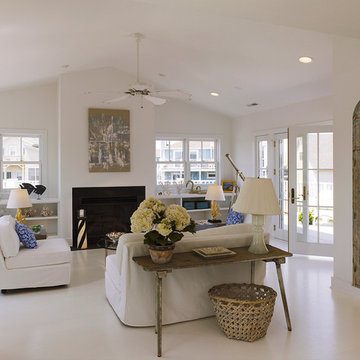
Diseño de salón para visitas cerrado clásico grande sin televisor con paredes blancas, todas las chimeneas y suelo beige
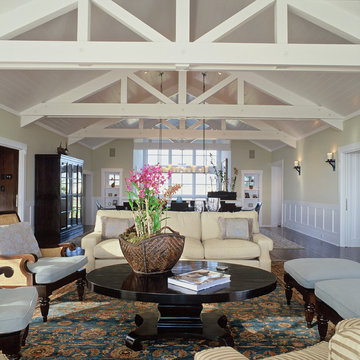
Ejemplo de salón para visitas abierto marinero grande con paredes beige, suelo de madera oscura y alfombra
51.328 ideas para salones para visitas grandes
9
