71.556 ideas para salones para visitas de tamaño medio
Filtrar por
Presupuesto
Ordenar por:Popular hoy
41 - 60 de 71.556 fotos
Artículo 1 de 3
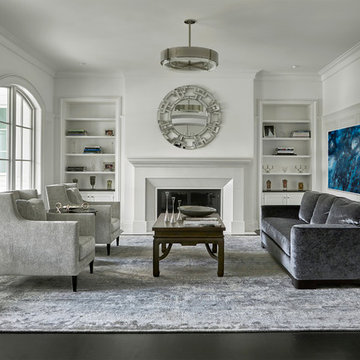
Imagen de salón para visitas cerrado clásico renovado de tamaño medio sin televisor con paredes blancas, todas las chimeneas, suelo negro, suelo de madera oscura y marco de chimenea de yeso
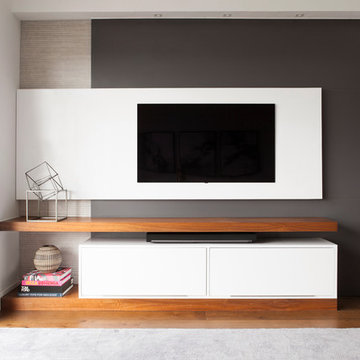
Foto de salón para visitas abierto minimalista de tamaño medio con paredes blancas, suelo de madera en tonos medios, televisor colgado en la pared y suelo marrón
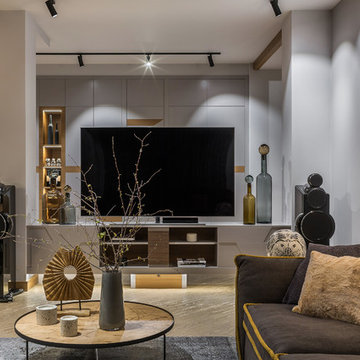
Архитектор: Егоров Кирилл
Текстиль: Егорова Екатерина
Фотограф: Спиридонов Роман
Стилист: Шимкевич Евгения
Foto de salón para visitas abierto actual de tamaño medio sin chimenea con paredes grises, suelo vinílico, televisor independiente y suelo amarillo
Foto de salón para visitas abierto actual de tamaño medio sin chimenea con paredes grises, suelo vinílico, televisor independiente y suelo amarillo
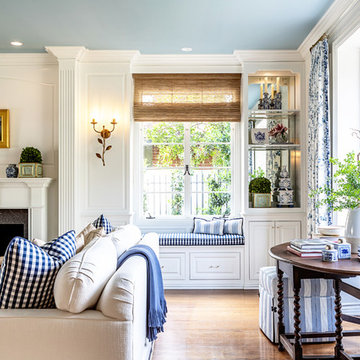
The existing makeup of this living room was enhanced with the infusion of eye-catching colors, fabrics, texture, and patterns.
Project designed by Courtney Thomas Design in La Cañada. Serving Pasadena, Glendale, Monrovia, San Marino, Sierra Madre, South Pasadena, and Altadena.
For more about Courtney Thomas Design, click here: https://www.courtneythomasdesign.com/
To learn more about this project, click here:
https://www.courtneythomasdesign.com/portfolio/southern-belle-interior-san-marino/
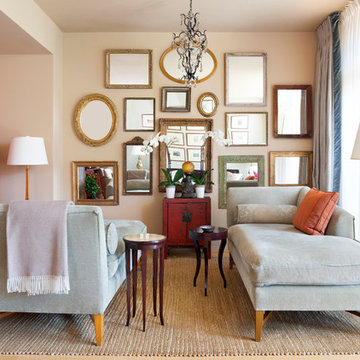
Adjoining the living space, the lounge area showcases a wall of mirrors made with gilt frames found by the owner in the attic of his previous home. A black iron-and-crystal chandelier hangs above a pair of Nancy Corzine chaises in silk velvet. An accent wall in Coral Red arrowroot grasscloth by Phillip Jeffires picks up the hue the red lacquered Chinese chest.
Photograph © Stacy Zarin Goldberg Photography
Project designed by Boston interior design studio Dane Austin Design. They serve Boston, Cambridge, Hingham, Cohasset, Newton, Weston, Lexington, Concord, Dover, Andover, Gloucester, as well as surrounding areas.
For more about Dane Austin Design, click here: https://daneaustindesign.com/
To learn more about this project, click here: https://daneaustindesign.com/dupont-circle-highrise
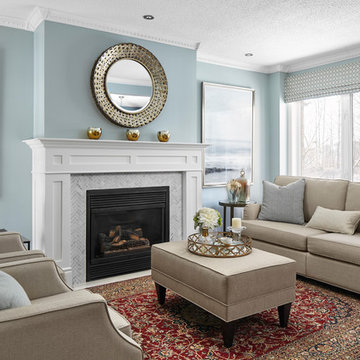
Our clients already owned the rugs in the dining, living and foyer areas as well as the Grandfather clock. We completed the rooms by blending in more transitional furnishings, lighting and window coverings to add updated appeal. We had the home owner paint the grandfather clock black and had the handrail of the stairs painted black as well as adding anchor points of black around the rooms.
We chose the wall colours from the lovely blue accents in the area rugs and carried the colour palette through the rest of the home's kitchen and main areas.
Photography by Kelly Horkoff of KWest Images
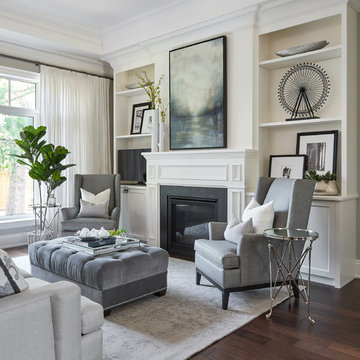
Stephani Buchman Photography
Modelo de salón para visitas abierto clásico renovado de tamaño medio sin televisor con paredes grises, todas las chimeneas, marco de chimenea de piedra, suelo de madera oscura y suelo marrón
Modelo de salón para visitas abierto clásico renovado de tamaño medio sin televisor con paredes grises, todas las chimeneas, marco de chimenea de piedra, suelo de madera oscura y suelo marrón
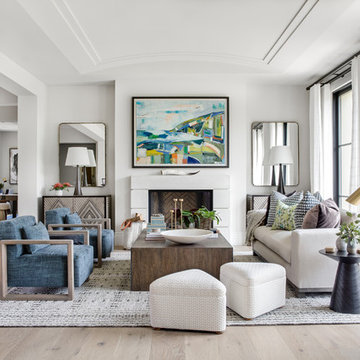
Surrounded by canyon views and nestled in the heart of Orange County, this 9,000 square foot home encompasses all that is “chic”. Clean lines, interesting textures, pops of color, and an emphasis on art were all key in achieving this contemporary but comfortable sophistication.
Photography by Chad Mellon
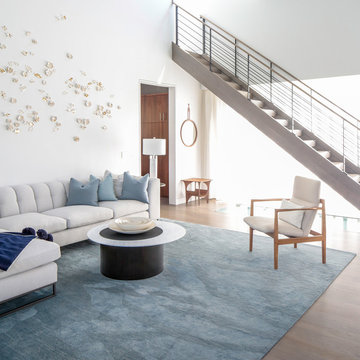
Modern luxury meets warm farmhouse in this Southampton home! Scandinavian inspired furnishings and light fixtures create a clean and tailored look, while the natural materials found in accent walls, casegoods, the staircase, and home decor hone in on a homey feel. An open-concept interior that proves less can be more is how we’d explain this interior. By accentuating the “negative space,” we’ve allowed the carefully chosen furnishings and artwork to steal the show, while the crisp whites and abundance of natural light create a rejuvenated and refreshed interior.
This sprawling 5,000 square foot home includes a salon, ballet room, two media rooms, a conference room, multifunctional study, and, lastly, a guest house (which is a mini version of the main house).
Project Location: Southamptons. Project designed by interior design firm, Betty Wasserman Art & Interiors. From their Chelsea base, they serve clients in Manhattan and throughout New York City, as well as across the tri-state area and in The Hamptons.
For more about Betty Wasserman, click here: https://www.bettywasserman.com/
To learn more about this project, click here: https://www.bettywasserman.com/spaces/southampton-modern-farmhouse/
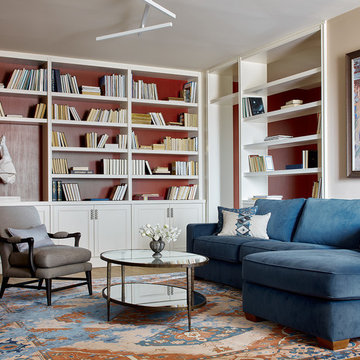
Сергей Ананьев
Foto de salón para visitas clásico renovado de tamaño medio con paredes rojas, suelo de madera en tonos medios y suelo marrón
Foto de salón para visitas clásico renovado de tamaño medio con paredes rojas, suelo de madera en tonos medios y suelo marrón
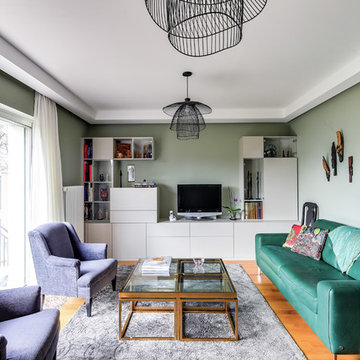
Le salon est dans l’extension faite il y a 10 ans. Notre but était de créer un lien entre la maison meulière ancienne en mêlant mobilier classique et contemporain.
La circulation de l'espace de vie a été revu pour plus de fluidité.
Le meuble tv / bibliothèque a été dessiné sur mesure par myHomeDesign
myHomeDesign
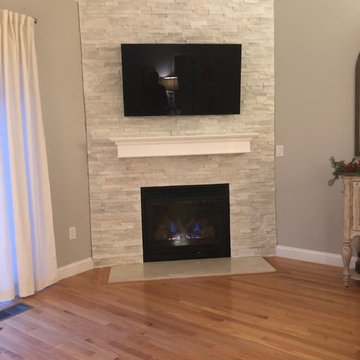
Ejemplo de salón para visitas abierto clásico de tamaño medio con paredes grises, suelo de madera clara, chimenea de esquina, marco de chimenea de piedra, televisor colgado en la pared y suelo marrón
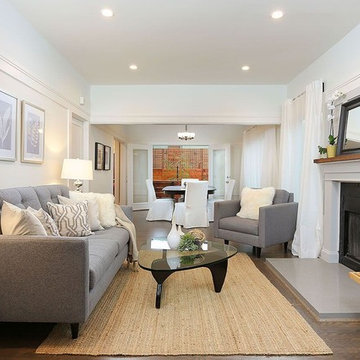
Diseño de salón para visitas abierto tradicional renovado de tamaño medio sin televisor con paredes blancas, suelo de madera oscura, todas las chimeneas y suelo marrón
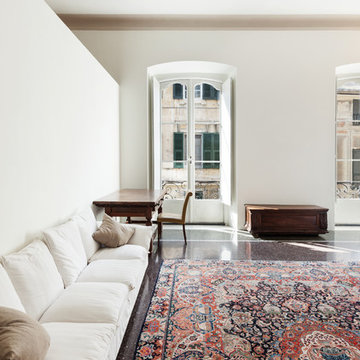
Diseño de salón para visitas abierto clásico renovado de tamaño medio sin chimenea y televisor con paredes blancas, suelo de piedra caliza y suelo negro
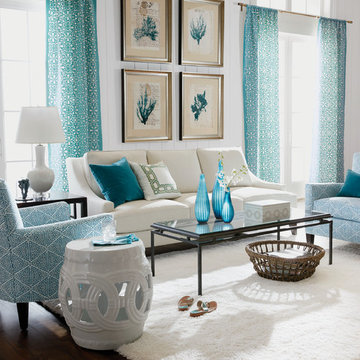
Modelo de salón para visitas abierto costero de tamaño medio sin chimenea y televisor con paredes blancas, suelo de madera oscura, suelo marrón y alfombra
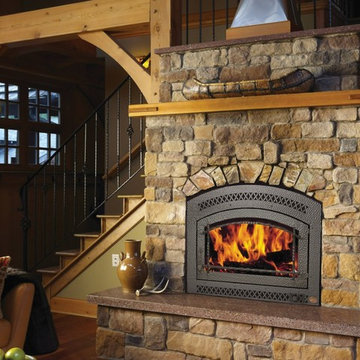
Diseño de salón para visitas cerrado tradicional de tamaño medio sin televisor con paredes beige, suelo de madera clara, todas las chimeneas, marco de chimenea de piedra y suelo marrón

Foto de salón para visitas cerrado ecléctico de tamaño medio sin chimenea y televisor con paredes verdes, suelo beige y suelo de madera clara

Imagen de salón para visitas abierto minimalista de tamaño medio con marco de chimenea de baldosas y/o azulejos, paredes beige, suelo de madera en tonos medios, chimenea de doble cara y suelo marrón
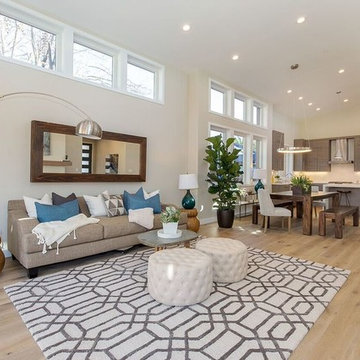
Diseño de salón para visitas abierto tradicional renovado de tamaño medio sin televisor con paredes beige, suelo de madera clara, chimenea lineal, marco de chimenea de metal y suelo beige
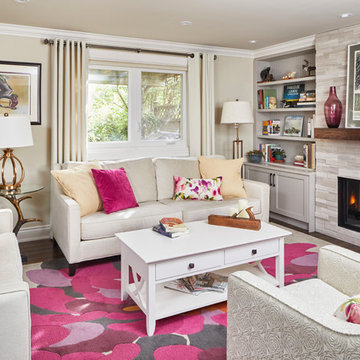
A formal living room now exhibits a feminine and glamorous feel presented through rich pink hues, floral prints, and nature-inspired decor. To balance out the vivid colors, we integrated softer gray tones along with the feature wall. The fireplace showcases a wooden brick-style accent wall, while the surrounding built-in shelves show off a natural wooden design.
Home located in Mississauga, Ontario. Designed by Nicola Interiors who serves the whole Greater Toronto Area.
For more about Nicola Interiors, click here: https://nicolainteriors.com/
To learn more about this project, click here: https://nicolainteriors.com/projects/truscott/
71.556 ideas para salones para visitas de tamaño medio
3