3.562 ideas para salones para visitas con chimenea de doble cara
Filtrar por
Presupuesto
Ordenar por:Popular hoy
121 - 140 de 3562 fotos
Artículo 1 de 3
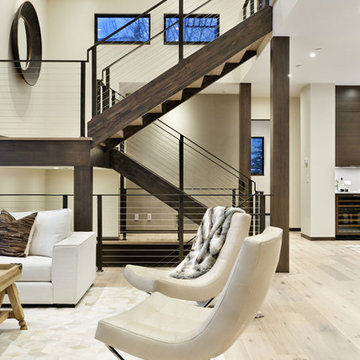
Ejemplo de salón para visitas abierto actual grande con paredes blancas, suelo de madera clara, chimenea de doble cara, marco de chimenea de hormigón, televisor colgado en la pared y suelo beige

Interior Design by Blackband Design
Photography by Tessa Neustadt
Imagen de salón para visitas abierto contemporáneo extra grande con paredes blancas, suelo de piedra caliza, chimenea de doble cara, marco de chimenea de baldosas y/o azulejos y televisor colgado en la pared
Imagen de salón para visitas abierto contemporáneo extra grande con paredes blancas, suelo de piedra caliza, chimenea de doble cara, marco de chimenea de baldosas y/o azulejos y televisor colgado en la pared
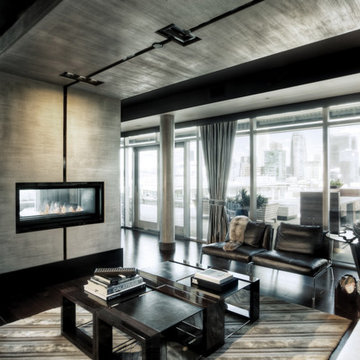
Polished interior contrasts the raw downtown skyline
Book matched onyx floors
Solid parson's style stone vanity
Herringbone stitched leather tunnel
Bronze glass dividers reflect the downtown skyline throughout the unit
Custom modernist style light fixtures
Hand waxed and polished artisan plaster
Double sided central fireplace
State of the art custom kitchen with leather finished waterfall countertops
Raw concrete columns
Polished black nickel tv wall panels capture the recessed TV
Custom silk area rugs throughout
eclectic mix of antique and custom furniture
succulent-scattered wrap-around terrace with dj set-up, outdoor tv viewing area and bar
photo credit: Evan Duning
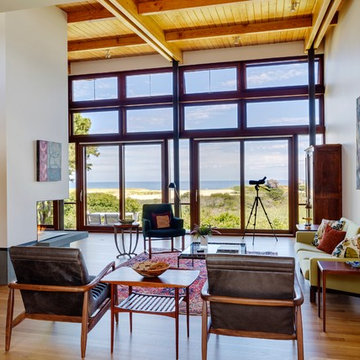
Greg Premru
Diseño de salón para visitas abierto vintage de tamaño medio sin televisor con paredes blancas, suelo de madera clara, chimenea de doble cara, marco de chimenea de piedra y suelo marrón
Diseño de salón para visitas abierto vintage de tamaño medio sin televisor con paredes blancas, suelo de madera clara, chimenea de doble cara, marco de chimenea de piedra y suelo marrón

Builder: J. Peterson Homes
Interior Designer: Francesca Owens
Photographers: Ashley Avila Photography, Bill Hebert, & FulView
Capped by a picturesque double chimney and distinguished by its distinctive roof lines and patterned brick, stone and siding, Rookwood draws inspiration from Tudor and Shingle styles, two of the world’s most enduring architectural forms. Popular from about 1890 through 1940, Tudor is characterized by steeply pitched roofs, massive chimneys, tall narrow casement windows and decorative half-timbering. Shingle’s hallmarks include shingled walls, an asymmetrical façade, intersecting cross gables and extensive porches. A masterpiece of wood and stone, there is nothing ordinary about Rookwood, which combines the best of both worlds.
Once inside the foyer, the 3,500-square foot main level opens with a 27-foot central living room with natural fireplace. Nearby is a large kitchen featuring an extended island, hearth room and butler’s pantry with an adjacent formal dining space near the front of the house. Also featured is a sun room and spacious study, both perfect for relaxing, as well as two nearby garages that add up to almost 1,500 square foot of space. A large master suite with bath and walk-in closet which dominates the 2,700-square foot second level which also includes three additional family bedrooms, a convenient laundry and a flexible 580-square-foot bonus space. Downstairs, the lower level boasts approximately 1,000 more square feet of finished space, including a recreation room, guest suite and additional storage.
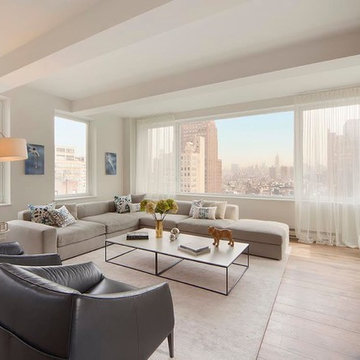
Imagen de salón para visitas cerrado escandinavo de tamaño medio con paredes blancas, suelo de madera clara, chimenea de doble cara y marco de chimenea de piedra
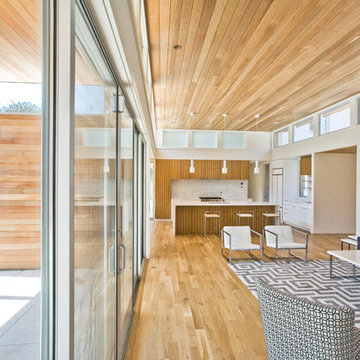
Edward Caruso
Diseño de salón para visitas abierto moderno grande sin televisor con paredes blancas, suelo de madera clara, chimenea de doble cara, marco de chimenea de piedra y suelo beige
Diseño de salón para visitas abierto moderno grande sin televisor con paredes blancas, suelo de madera clara, chimenea de doble cara, marco de chimenea de piedra y suelo beige
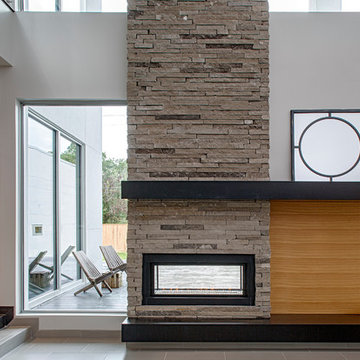
Taggart Cojan Sorensen
Imagen de salón para visitas abierto minimalista de tamaño medio con paredes blancas, suelo de baldosas de porcelana, chimenea de doble cara, marco de chimenea de piedra y televisor colgado en la pared
Imagen de salón para visitas abierto minimalista de tamaño medio con paredes blancas, suelo de baldosas de porcelana, chimenea de doble cara, marco de chimenea de piedra y televisor colgado en la pared
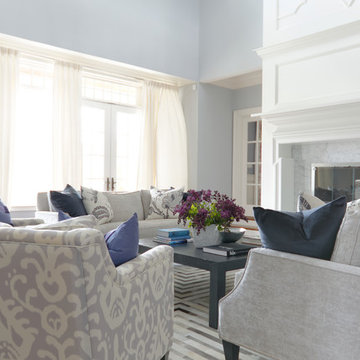
This two story living room was completely transformed when we removed the existing large bolder/stone fireplace & replaced with a custom designed millwork fireplace with Quatrefoil relief detail. A bespoke coffee table anchors the space on top of a Meredith Heron Design Collection Water Buffalo Hide Rug. The chairs were custom made for the client and to fit the room. It is a family friendly entertaining space.
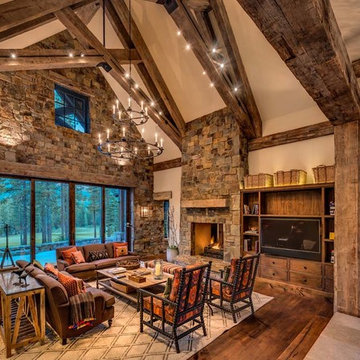
Lodge style great room.
Photos by Vance Fox
Modelo de salón para visitas abierto clásico grande con paredes beige, suelo de madera en tonos medios, chimenea de doble cara, marco de chimenea de piedra, pared multimedia y suelo marrón
Modelo de salón para visitas abierto clásico grande con paredes beige, suelo de madera en tonos medios, chimenea de doble cara, marco de chimenea de piedra, pared multimedia y suelo marrón
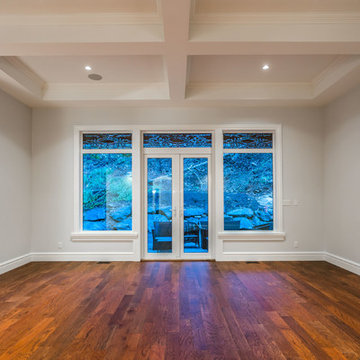
Ejemplo de salón para visitas abierto tradicional renovado grande sin televisor con paredes grises, suelo de madera oscura, chimenea de doble cara, marco de chimenea de piedra y suelo gris

Stunning living room with vaulted ceiling adorned with pine beams. Hardscraped rift and quarter sawn white oak floors. Two-sided stained white brick fireplace with limestone hearth. Beautiful built-in custom cabinets by Ayr Cabinet Company.
General contracting by Martin Bros. Contracting, Inc.; Architecture by Helman Sechrist Architecture; Home Design by Maple & White Design; Photography by Marie Kinney Photography.
Images are the property of Martin Bros. Contracting, Inc. and may not be used without written permission. — with Hoosier Hardwood Floors, Quality Window & Door, Inc., JCS Fireplace, Inc. and J&N Stone, Inc..
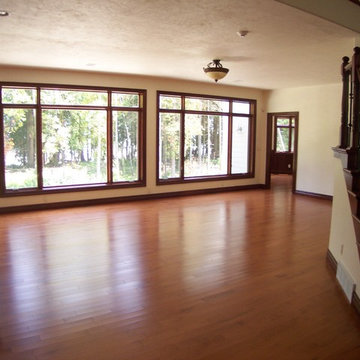
Modelo de salón para visitas abierto tradicional de tamaño medio sin televisor con paredes blancas, suelo de madera en tonos medios, chimenea de doble cara, marco de chimenea de piedra y suelo marrón

JPM Construction offers complete support for designing, building, and renovating homes in Atherton, Menlo Park, Portola Valley, and surrounding mid-peninsula areas. With a focus on high-quality craftsmanship and professionalism, our clients can expect premium end-to-end service.
The promise of JPM is unparalleled quality both on-site and off, where we value communication and attention to detail at every step. Onsite, we work closely with our own tradesmen, subcontractors, and other vendors to bring the highest standards to construction quality and job site safety. Off site, our management team is always ready to communicate with you about your project. The result is a beautiful, lasting home and seamless experience for you.
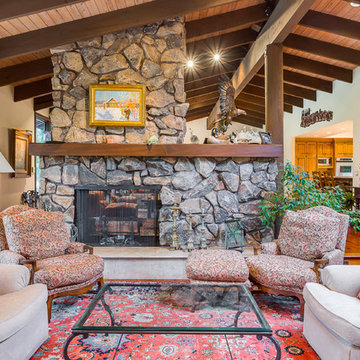
Modelo de salón para visitas abierto campestre de tamaño medio sin televisor con paredes blancas, chimenea de doble cara y marco de chimenea de piedra
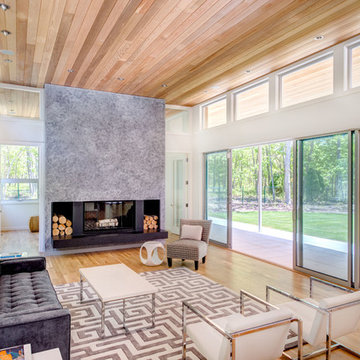
Edward Caruso
Imagen de salón para visitas abierto moderno grande sin televisor con paredes blancas, suelo de madera clara, chimenea de doble cara, marco de chimenea de piedra y suelo beige
Imagen de salón para visitas abierto moderno grande sin televisor con paredes blancas, suelo de madera clara, chimenea de doble cara, marco de chimenea de piedra y suelo beige
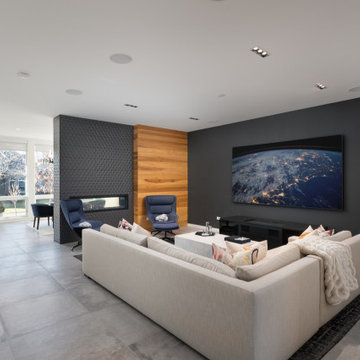
Cozy up in this modern great room.
Photos: Reel Tour Media
Modelo de salón para visitas abierto minimalista grande con paredes blancas, chimenea de doble cara, televisor colgado en la pared, marco de chimenea de baldosas y/o azulejos, suelo gris, suelo de baldosas de porcelana y panelado
Modelo de salón para visitas abierto minimalista grande con paredes blancas, chimenea de doble cara, televisor colgado en la pared, marco de chimenea de baldosas y/o azulejos, suelo gris, suelo de baldosas de porcelana y panelado
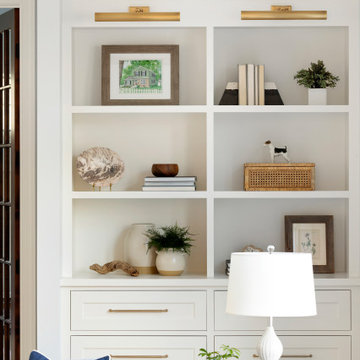
Foto de salón para visitas abierto clásico grande con paredes azules, moqueta, chimenea de doble cara, marco de chimenea de baldosas y/o azulejos y suelo beige
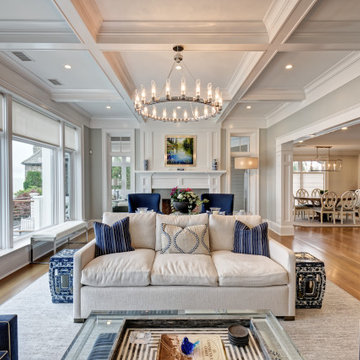
Modelo de salón para visitas abierto costero grande con paredes grises, suelo de madera clara, marco de chimenea de madera, pared multimedia, suelo gris, casetón y chimenea de doble cara
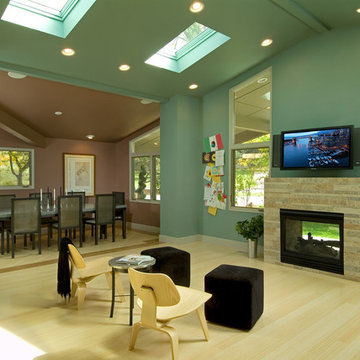
Imagen de salón para visitas abierto vintage de tamaño medio con paredes verdes, suelo de madera clara, chimenea de doble cara, marco de chimenea de baldosas y/o azulejos y televisor colgado en la pared
3.562 ideas para salones para visitas con chimenea de doble cara
7