856 ideas para salones para visitas asiáticos
Filtrar por
Presupuesto
Ordenar por:Popular hoy
121 - 140 de 856 fotos
Artículo 1 de 3
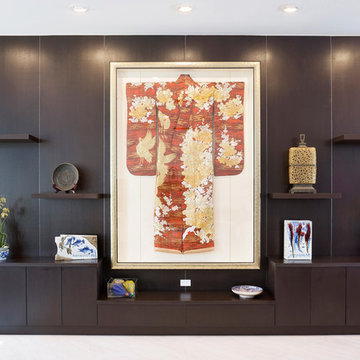
Imagen de salón para visitas abierto de estilo zen grande sin chimenea y televisor con paredes blancas y suelo blanco
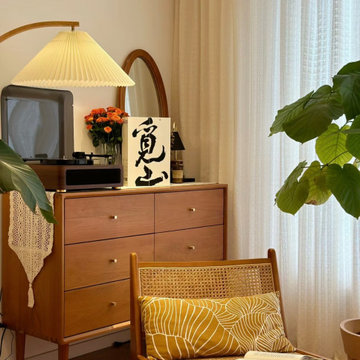
Presenting a case study of a client located in Nagoya, Japan. This client resides in an 85 square meter, two-bedroom, two-living room residence. The overall style of the house incorporates a blend of Japanese wooden and Nordic modern aesthetics. The client discovered us through a Google search and sought our expertise in recommending and selecting lighting fixtures suitable for their living room and dining area. The client expressed a preference for localized lighting, indicating a high requirement for accentuating specific areas. After reviewing the floor plans and renderings provided by the client, we assisted them in making their choices.
Starting with the dining area, which is a separate space occupying approximately 10 square meters, the client has a solid wood dining table measuring 1.8 meters in length. Their preference for warm lighting led us to recommend the PH5 Macaron Pendant Light in a Nordic modern style. This pendant light offers a wide range of color options, and the client personally selected a combination of white and orange, paired with warm light sources. The actual result of this combination is truly remarkable. As the client had additional auxiliary lighting such as light strips installed in the dining area, the pendant light primarily serves the purpose of focusing the light on the food, perfectly meeting the client's requirements.
Moving on to the living room, the client also has light strips installed on the ceiling and track lights in place. They expressed a need for a floor lamp beside the sofa to provide localized lighting, as they enjoy reading in the living room. Hence, we selected a unique umbrella-shaped wooden floor lamp that complements the pendant light in the dining area. This choice harmonizes well with the overall style of the dining area, which showcases a Japanese wooden aesthetic. When the client received the products, they expressed their complete satisfaction with how well the lighting fixtures aligned with their needs.
I am sharing this case study with everyone, hoping it will provide inspiration and ideas for your own home renovations.
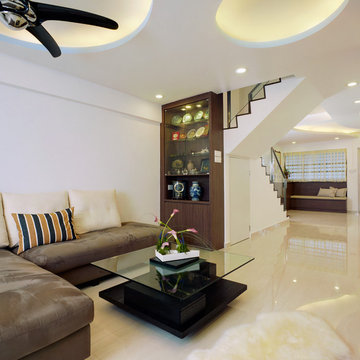
Zen’s minimalism is often misconstrued in Singapore as “lesser works involved”. In fact, the key to Zen is to ensure sufficient and strategically placed storage space for owners, while maximising the feel of spaciousness. This ensures that the entire space will not be clouded by clutter. For this project, nOtch kept the key Zen elements of balance, harmony and relaxation, while incorporating fengshui elements, in a modern finishing. A key fengshui element is the flowing stream ceiling design, which directs all auspicious Qi from the main entrance into the heart of the home, and gathering them in the ponds. This project was selected by myPaper生活 》家居to be a half-paged feature on their weekly interior design advise column.
Photos by: Watson Lau (Wats Behind The Lens Pte Ltd)
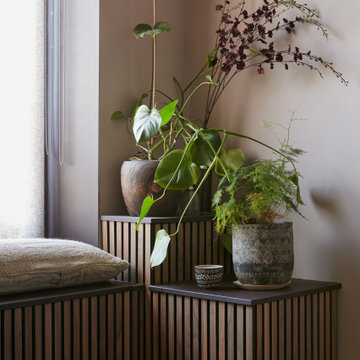
Modelo de salón para visitas cerrado asiático pequeño con paredes multicolor, suelo laminado, suelo marrón y panelado
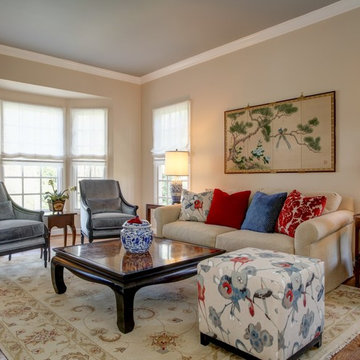
Paul Pavot
Diseño de salón para visitas abierto asiático de tamaño medio sin chimenea y televisor con paredes beige, suelo de madera en tonos medios y suelo marrón
Diseño de salón para visitas abierto asiático de tamaño medio sin chimenea y televisor con paredes beige, suelo de madera en tonos medios y suelo marrón
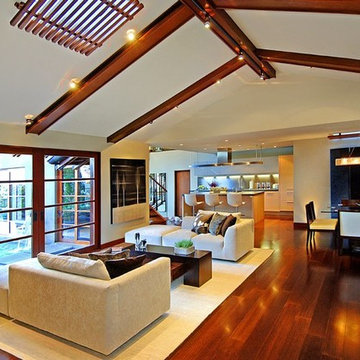
9342 Sierra Mar Hollywood Hills luxury home modern spacious open plan living room & dining area
Imagen de salón para visitas abierto, abovedado, blanco y blanco y madera de estilo zen extra grande con paredes blancas, suelo de madera en tonos medios y suelo marrón
Imagen de salón para visitas abierto, abovedado, blanco y blanco y madera de estilo zen extra grande con paredes blancas, suelo de madera en tonos medios y suelo marrón
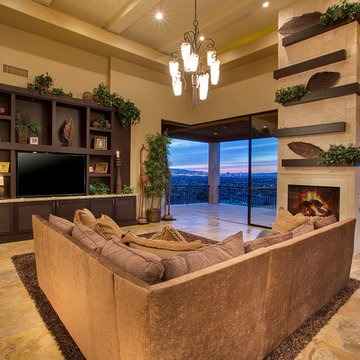
Foto de salón para visitas asiático con paredes amarillas, todas las chimeneas, marco de chimenea de baldosas y/o azulejos y pared multimedia
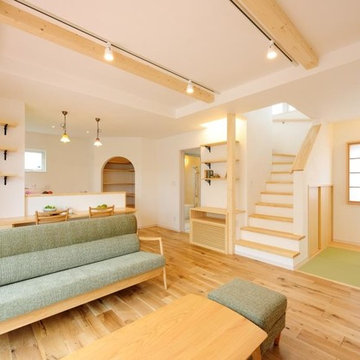
Modelo de salón para visitas abierto asiático sin chimenea con paredes blancas, televisor independiente, suelo marrón y suelo de madera en tonos medios
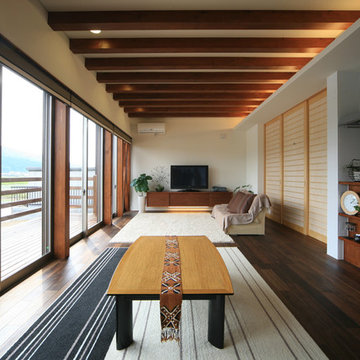
「山香の家」
梶浦博昭環境建築設計事務所様よりご依頼
Ejemplo de salón para visitas abierto de estilo zen grande con paredes blancas, suelo de madera oscura, televisor independiente y suelo marrón
Ejemplo de salón para visitas abierto de estilo zen grande con paredes blancas, suelo de madera oscura, televisor independiente y suelo marrón
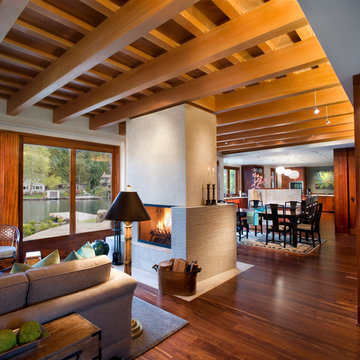
Our client’s modest, three-bedroom house occupies a beautiful, small site having views down the length of Lake Oswego. The design responded to their appreciation of Hawaiian Island/Pacific Rim architecture and to the strict limitation to construction imposed by local zoning. We worked with Forsgren Design Studio on the selection of materials and finishes.
Michael Mathers Photography
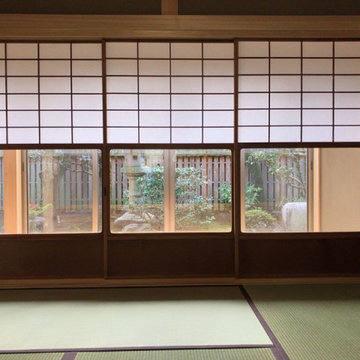
宝形の家 15 ほんものの京座敷(3)
庭に面した雪見障子は再利用した。障子が入ると座敷がきりっと見える。ガラスの部分が黄金比のきれいな割り付けだ。障子の桟の数もタテ3本、ヨコ5本で風水的には木気を示して縁起がよろしい。
建具屋さんに高さを調整してもらった。既存住宅は鴨居までの高さは測る場所によって2センチほどの違いがあったので既存建具がそのまま入らなかったのだ。再利用する場合は必ず調整をしなければならないだろう。
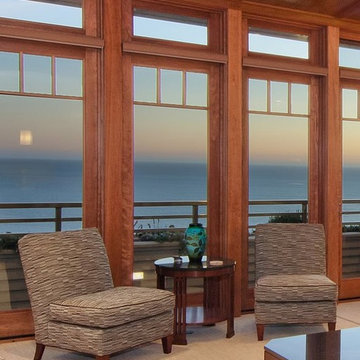
Builder: Carreiro Builders, Inc.
Windows/Doors: Marvin
Exterior: Pebble Gray
Interior: Cherry
Hardware: Ashley Norton, Satin Nickel
Location: Bodega Bay,CA
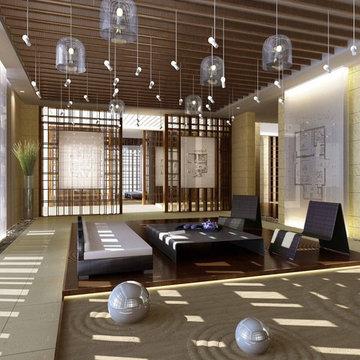
Foto de salón para visitas abierto asiático grande sin chimenea y televisor con paredes multicolor, suelo de baldosas de cerámica y suelo beige
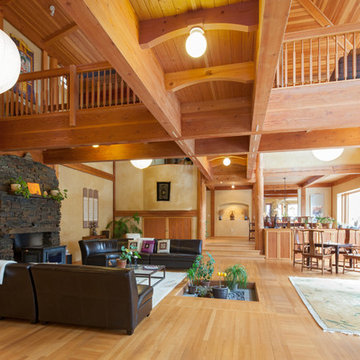
Designed by renowned architect and 'sacred geometer' David Yarbrough, this sacred space in Corbett, Oregon combines three functions under one roof: a Chinese medicine healing arts center, a community center, and a 1400 SF new home. An earth plaster, cedar chip, clay slip, natural wood slat wall system combines traditional construction techniques with energy efficiency to create a healthy environment for denizens, care providers, and patients.
Photography by Sally Painter.
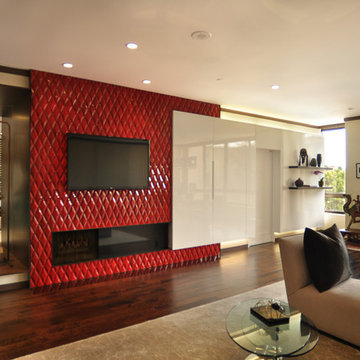
Photo by: Ruth Jahja
Ejemplo de salón para visitas abierto de estilo zen grande con paredes multicolor, suelo de madera oscura, chimenea lineal, marco de chimenea de baldosas y/o azulejos y televisor colgado en la pared
Ejemplo de salón para visitas abierto de estilo zen grande con paredes multicolor, suelo de madera oscura, chimenea lineal, marco de chimenea de baldosas y/o azulejos y televisor colgado en la pared
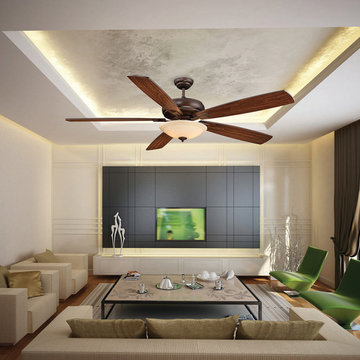
Modelo de salón para visitas cerrado asiático de tamaño medio sin chimenea con paredes beige, suelo de madera en tonos medios y televisor colgado en la pared
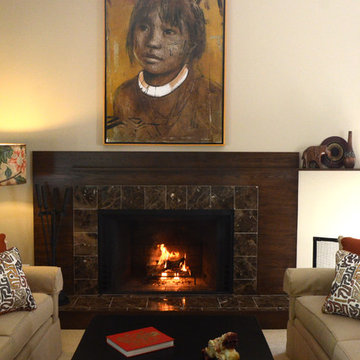
Our clients' worldly lifestyle inspired this interior design of ours. As people who traveled the world constantly, especially through Europe, Asia, and South America, it was a fun challenge creating this globally-infused home for them! The focal point of this great room was the Brazilian paintings of children, we then completed the space with a warm color palette, interesting patterns, and used their other traveling gems as decor. The result is a sophisticated yet welcoming, cultured yet playful home.
Home located in Holland, Michigan. Designed by Bayberry Cottage who also serves South Haven, Kalamazoo, Saugatuck, St Joseph, & Douglas, MI.
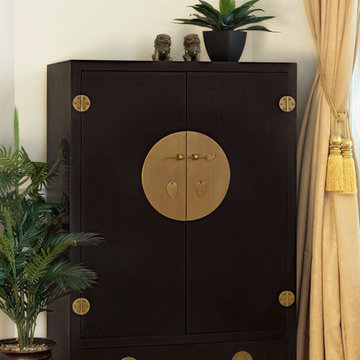
This sleek armoire makes a grand statement. Modern and appealing in black, the Ming style circle plate hardware also gives it a classic feel. Also pictured: Bronze Foo Dogs
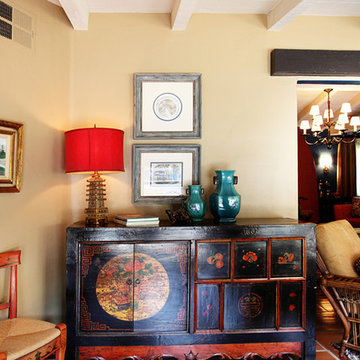
Space designed by:
Sara Ingrassia Interiors: http://www.houzz.com/pro/saradesigner/sara-ingrassia-interiors
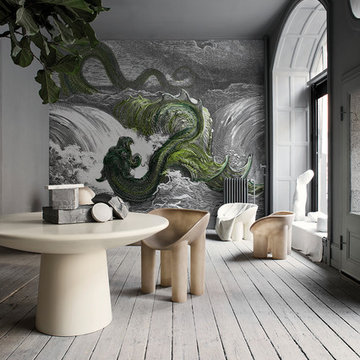
Imagen de salón para visitas abierto de estilo zen de tamaño medio con paredes multicolor y televisor colgado en la pared
856 ideas para salones para visitas asiáticos
7