285 ideas para salones nórdicos con marco de chimenea de baldosas y/o azulejos
Filtrar por
Presupuesto
Ordenar por:Popular hoy
61 - 80 de 285 fotos
Artículo 1 de 3
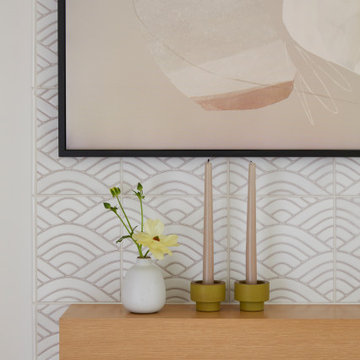
This single family home had been recently flipped with builder-grade materials. We touched each and every room of the house to give it a custom designer touch, thoughtfully marrying our soft minimalist design aesthetic with the graphic designer homeowner’s own design sensibilities. One of the most notable transformations in the home was opening up the galley kitchen to create an open concept great room with large skylight to give the illusion of a larger communal space.
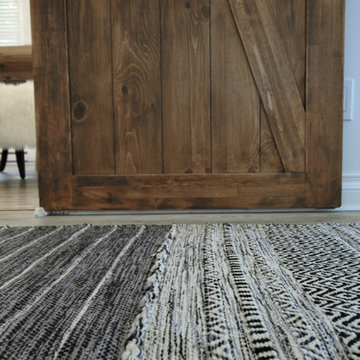
Sara Blokhuizen
Modelo de salón nórdico de tamaño medio con paredes blancas, suelo laminado, todas las chimeneas, marco de chimenea de baldosas y/o azulejos y suelo gris
Modelo de salón nórdico de tamaño medio con paredes blancas, suelo laminado, todas las chimeneas, marco de chimenea de baldosas y/o azulejos y suelo gris
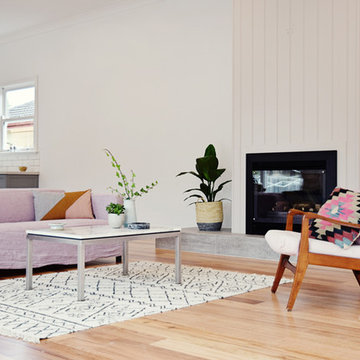
Lazcon, m2matiz
Imagen de salón abierto nórdico grande con paredes blancas, suelo de madera clara, todas las chimeneas y marco de chimenea de baldosas y/o azulejos
Imagen de salón abierto nórdico grande con paredes blancas, suelo de madera clara, todas las chimeneas y marco de chimenea de baldosas y/o azulejos

Complete overhaul of the common area in this wonderful Arcadia home.
The living room, dining room and kitchen were redone.
The direction was to obtain a contemporary look but to preserve the warmth of a ranch home.
The perfect combination of modern colors such as grays and whites blend and work perfectly together with the abundant amount of wood tones in this design.
The open kitchen is separated from the dining area with a large 10' peninsula with a waterfall finish detail.
Notice the 3 different cabinet colors, the white of the upper cabinets, the Ash gray for the base cabinets and the magnificent olive of the peninsula are proof that you don't have to be afraid of using more than 1 color in your kitchen cabinets.
The kitchen layout includes a secondary sink and a secondary dishwasher! For the busy life style of a modern family.
The fireplace was completely redone with classic materials but in a contemporary layout.
Notice the porcelain slab material on the hearth of the fireplace, the subway tile layout is a modern aligned pattern and the comfortable sitting nook on the side facing the large windows so you can enjoy a good book with a bright view.
The bamboo flooring is continues throughout the house for a combining effect, tying together all the different spaces of the house.
All the finish details and hardware are honed gold finish, gold tones compliment the wooden materials perfectly.
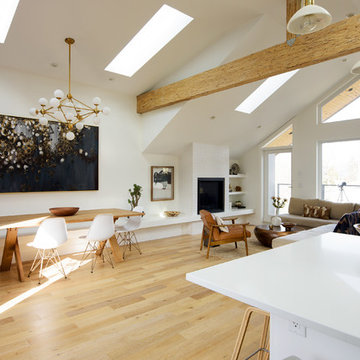
Alastair Bird Photography
Imagen de salón abierto escandinavo grande con paredes blancas, suelo de madera clara, todas las chimeneas y marco de chimenea de baldosas y/o azulejos
Imagen de salón abierto escandinavo grande con paredes blancas, suelo de madera clara, todas las chimeneas y marco de chimenea de baldosas y/o azulejos
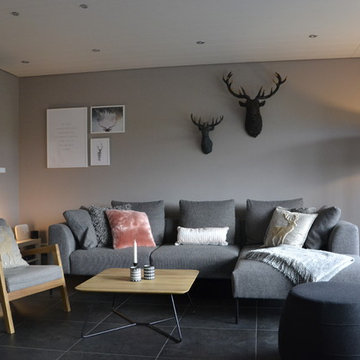
Ein gemütliches Wohngefühl in gedeckten Farben und mit Elementen aus dem Landhausstil war der Wunsch. Da im Haushalt auch Hunde leben, wurde auf z.B. Teppiche verzichtet und die Wohnlichkeit mit Farben und Polstermöbeln hergestellt.
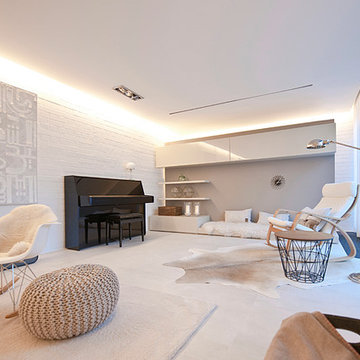
Warme Naturtöne geben dem Raum ein wohliges Ambiente.
Interior Design: freudenspiel by Elisabeth Zola
Fotos: Zolaproduction
Modelo de salón con rincón musical abierto escandinavo grande con paredes blancas, suelo de baldosas de porcelana, marco de chimenea de baldosas y/o azulejos y televisor retractable
Modelo de salón con rincón musical abierto escandinavo grande con paredes blancas, suelo de baldosas de porcelana, marco de chimenea de baldosas y/o azulejos y televisor retractable
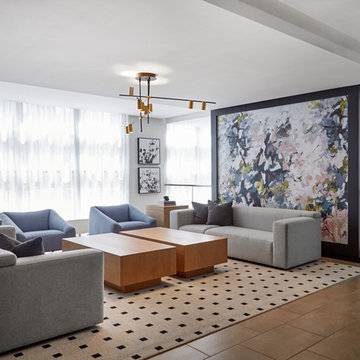
Diseño de salón abierto nórdico extra grande sin televisor con paredes blancas, moqueta, todas las chimeneas, marco de chimenea de baldosas y/o azulejos y suelo gris
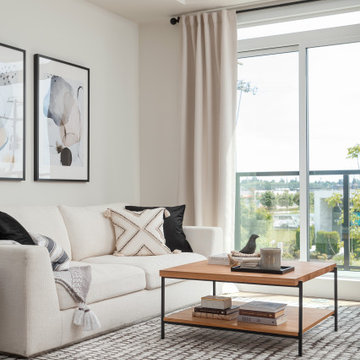
Modelo de salón abierto nórdico pequeño con paredes blancas, suelo de madera clara, todas las chimeneas, marco de chimenea de baldosas y/o azulejos, televisor colgado en la pared y suelo beige
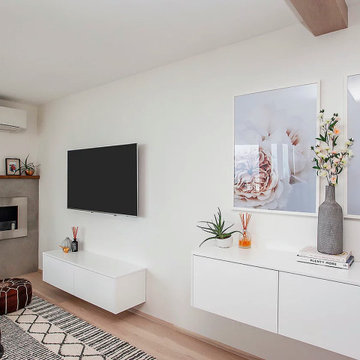
Scandinavian coastal style small living room in light and bright colour palette and ethanol fireplace. White minimalist floating cabinets added to maximise on space. Interior design and styling by Alenka Interiors.
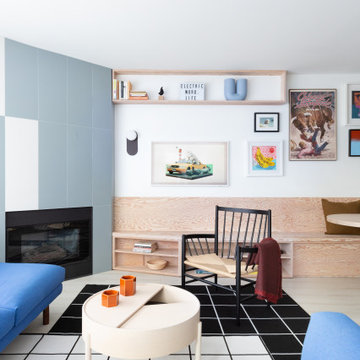
Foto de salón escandinavo con paredes blancas y marco de chimenea de baldosas y/o azulejos
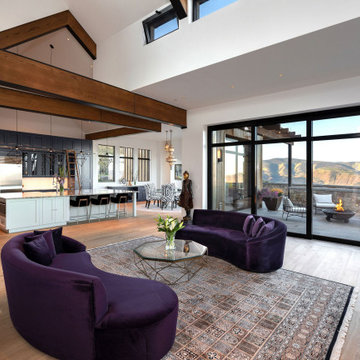
Scandinavian great room with a beautiful view of the Colorado sunset. Complete with a full size lounge, a fire place, great room kitchen, and dining area.
ULFBUILT follows a simple belief. They treat each project with care as if it were their own home.
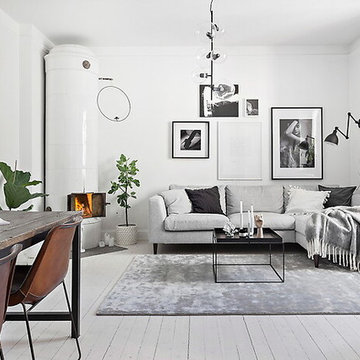
Diseño de salón nórdico con paredes blancas, suelo de madera pintada, chimenea de esquina, marco de chimenea de baldosas y/o azulejos y suelo blanco
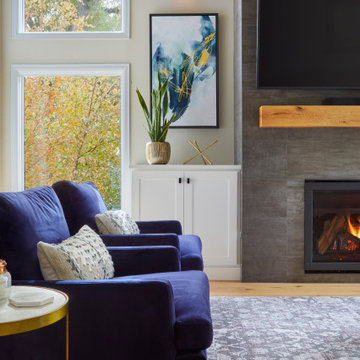
A Cozy, Scandinavian Living Room with pops of color, Photography by Susie Brenner
Modelo de salón abierto nórdico grande con paredes beige, suelo de madera clara, todas las chimeneas, marco de chimenea de baldosas y/o azulejos, televisor colgado en la pared y suelo marrón
Modelo de salón abierto nórdico grande con paredes beige, suelo de madera clara, todas las chimeneas, marco de chimenea de baldosas y/o azulejos, televisor colgado en la pared y suelo marrón
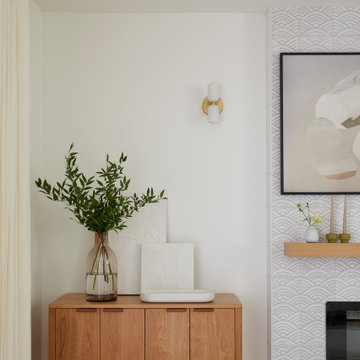
This single family home had been recently flipped with builder-grade materials. We touched each and every room of the house to give it a custom designer touch, thoughtfully marrying our soft minimalist design aesthetic with the graphic designer homeowner’s own design sensibilities. One of the most notable transformations in the home was opening up the galley kitchen to create an open concept great room with large skylight to give the illusion of a larger communal space.
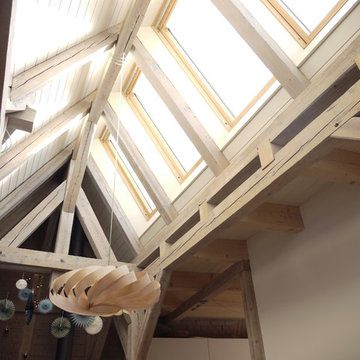
Das alte Dach wurde mit Dachfenstern von Velux geöffnet und lässt Sonnen- und Mondlicht in den Wohnbereich. Die freigelegten und lasierten Balken schaffen Struktur und interessante Lichtspiele. Pendelleuchte aus Holz von Tom Rossau.
http://www.holzdesignpur.de/designerlampen-Pendelleuchte-TR5-tom-rossau
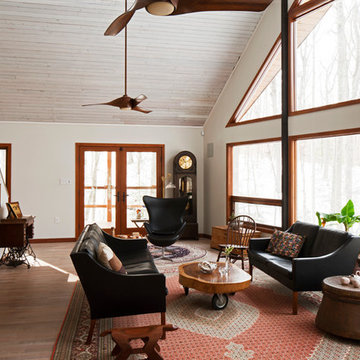
anne gummerson
Modelo de salón tipo loft escandinavo de tamaño medio con paredes blancas, suelo de madera clara, estufa de leña y marco de chimenea de baldosas y/o azulejos
Modelo de salón tipo loft escandinavo de tamaño medio con paredes blancas, suelo de madera clara, estufa de leña y marco de chimenea de baldosas y/o azulejos
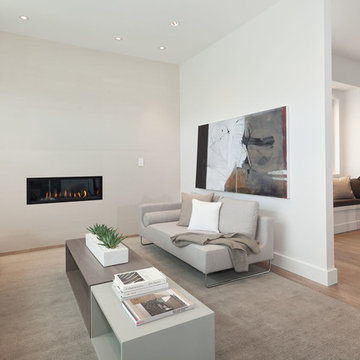
Kristen McGaughey
Foto de salón para visitas abierto nórdico grande con paredes blancas, suelo de madera en tonos medios, marco de chimenea de baldosas y/o azulejos y chimenea lineal
Foto de salón para visitas abierto nórdico grande con paredes blancas, suelo de madera en tonos medios, marco de chimenea de baldosas y/o azulejos y chimenea lineal
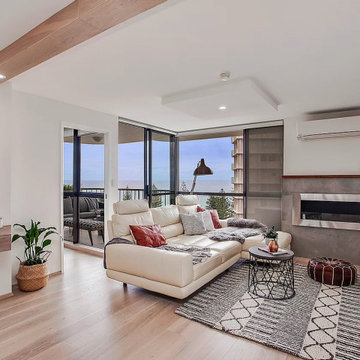
Scandinavian coastal style small living room in light and bright colour palette and ethanol fireplace. White minimalist floating cabinets added to maximise on space. Interior design and styling by Alenka Interiors.
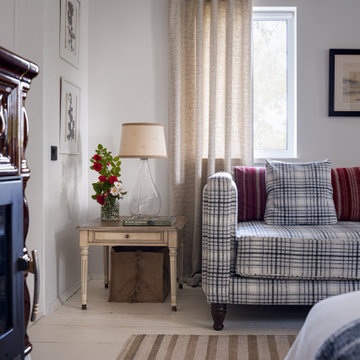
Старые деревянные полы выкрасили в белый. Белыми оставили стены и потолки. Позже дом украсили прикроватные тумбы, сервант, комод и шифоньер белого цвета
285 ideas para salones nórdicos con marco de chimenea de baldosas y/o azulejos
4