286 ideas para salones nórdicos con marco de chimenea de baldosas y/o azulejos
Filtrar por
Presupuesto
Ordenar por:Popular hoy
21 - 40 de 286 fotos
Artículo 1 de 3
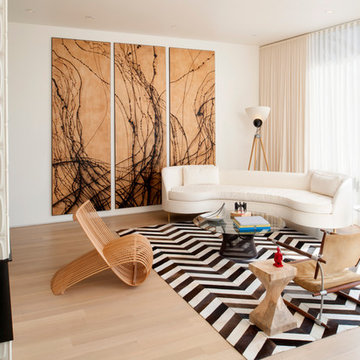
photo by Sharon Risedorph
George Bradley | Architecture + Design
Ejemplo de salón abierto nórdico grande con paredes blancas, suelo de madera clara, chimenea de esquina y marco de chimenea de baldosas y/o azulejos
Ejemplo de salón abierto nórdico grande con paredes blancas, suelo de madera clara, chimenea de esquina y marco de chimenea de baldosas y/o azulejos
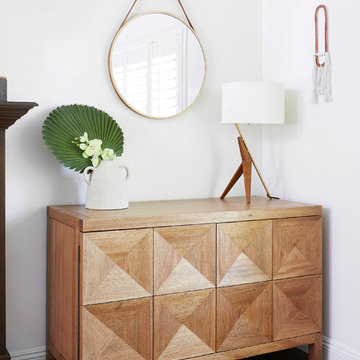
Ejemplo de salón abierto nórdico de tamaño medio con suelo de madera oscura, todas las chimeneas, marco de chimenea de baldosas y/o azulejos y suelo marrón

Старые деревянные полы выкрасили в белый. Белыми оставили стены и потолки. Позже дом украсили прикроватные тумбы, сервант, комод и шифоньер белого цвета
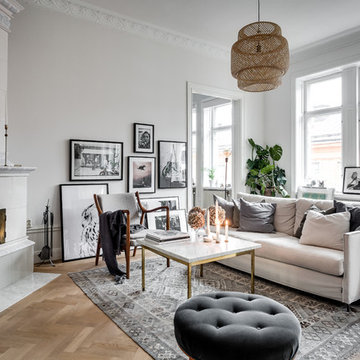
Roslagsgatan 23
Foto: Henrik Nero
Styling: Scandinavian Homes
Modelo de salón para visitas abierto nórdico de tamaño medio con paredes blancas, suelo de madera en tonos medios, chimenea de esquina y marco de chimenea de baldosas y/o azulejos
Modelo de salón para visitas abierto nórdico de tamaño medio con paredes blancas, suelo de madera en tonos medios, chimenea de esquina y marco de chimenea de baldosas y/o azulejos
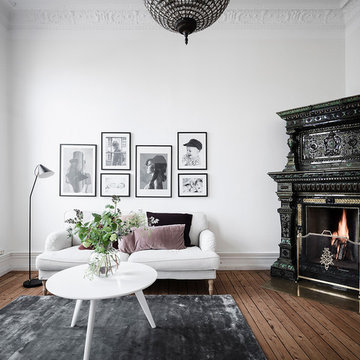
Foto de salón para visitas cerrado escandinavo con paredes blancas, suelo de madera oscura, chimenea de esquina, marco de chimenea de baldosas y/o azulejos y suelo marrón

Complete overhaul of the common area in this wonderful Arcadia home.
The living room, dining room and kitchen were redone.
The direction was to obtain a contemporary look but to preserve the warmth of a ranch home.
The perfect combination of modern colors such as grays and whites blend and work perfectly together with the abundant amount of wood tones in this design.
The open kitchen is separated from the dining area with a large 10' peninsula with a waterfall finish detail.
Notice the 3 different cabinet colors, the white of the upper cabinets, the Ash gray for the base cabinets and the magnificent olive of the peninsula are proof that you don't have to be afraid of using more than 1 color in your kitchen cabinets.
The kitchen layout includes a secondary sink and a secondary dishwasher! For the busy life style of a modern family.
The fireplace was completely redone with classic materials but in a contemporary layout.
Notice the porcelain slab material on the hearth of the fireplace, the subway tile layout is a modern aligned pattern and the comfortable sitting nook on the side facing the large windows so you can enjoy a good book with a bright view.
The bamboo flooring is continues throughout the house for a combining effect, tying together all the different spaces of the house.
All the finish details and hardware are honed gold finish, gold tones compliment the wooden materials perfectly.
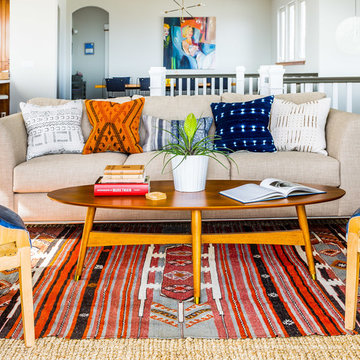
This client wanted a fresh start, taking only minimal items from her old house when she moved. We gave the kitchen and half bath a facelift, and then decorated the rest of the house with all new furniture and decor, while incorporating her unique and funky art and family pieces. The result is a house filled with fun and unexpected surprises, one of our favorites to date!

木部を多く取り入れたくつろぎのLDKは、木の香りに包まれた優しい空間となりました。
吹抜けによって1階と2階でのコミュニケーションも取りやすくなっています。
Foto de salón abierto y beige escandinavo grande sin televisor con paredes blancas, suelo de madera en tonos medios, estufa de leña, marco de chimenea de baldosas y/o azulejos, suelo beige, madera y papel pintado
Foto de salón abierto y beige escandinavo grande sin televisor con paredes blancas, suelo de madera en tonos medios, estufa de leña, marco de chimenea de baldosas y/o azulejos, suelo beige, madera y papel pintado
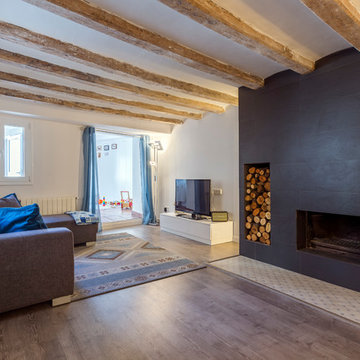
Reforma de vivienda en Vilanova i La Geltru a cargo de la empresa C2EO
Fotografía: Julen Esnal Photography
Diseño de salón abierto escandinavo grande con paredes blancas, suelo de madera en tonos medios, chimenea lineal, marco de chimenea de baldosas y/o azulejos y suelo marrón
Diseño de salón abierto escandinavo grande con paredes blancas, suelo de madera en tonos medios, chimenea lineal, marco de chimenea de baldosas y/o azulejos y suelo marrón
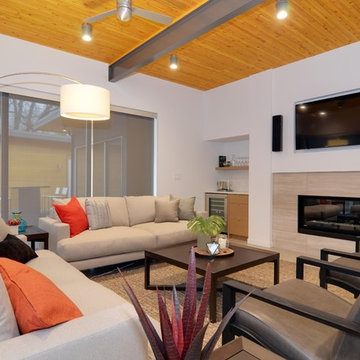
Diseño de salón escandinavo con paredes blancas, suelo de cemento, chimenea lineal, marco de chimenea de baldosas y/o azulejos y televisor colgado en la pared
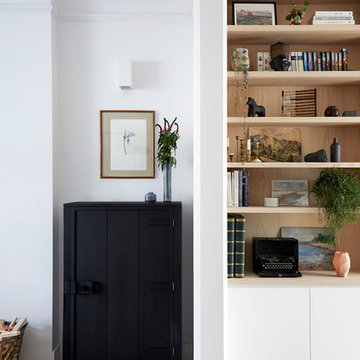
Anna Stathaki
Ejemplo de biblioteca en casa abierta escandinava de tamaño medio con paredes blancas, suelo de madera pintada, estufa de leña, marco de chimenea de baldosas y/o azulejos, televisor retractable y suelo beige
Ejemplo de biblioteca en casa abierta escandinava de tamaño medio con paredes blancas, suelo de madera pintada, estufa de leña, marco de chimenea de baldosas y/o azulejos, televisor retractable y suelo beige
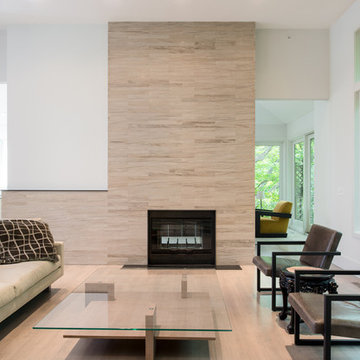
Alabama limestone, 'Silver shadow' from Vetter Stone Co.
Polished and honed on living room side.
Custom steel f.p. surround.
Photo by: Chad Holder
Diseño de salón para visitas cerrado nórdico de tamaño medio sin televisor con paredes blancas, suelo de madera clara, todas las chimeneas y marco de chimenea de baldosas y/o azulejos
Diseño de salón para visitas cerrado nórdico de tamaño medio sin televisor con paredes blancas, suelo de madera clara, todas las chimeneas y marco de chimenea de baldosas y/o azulejos

Complete overhaul of the common area in this wonderful Arcadia home.
The living room, dining room and kitchen were redone.
The direction was to obtain a contemporary look but to preserve the warmth of a ranch home.
The perfect combination of modern colors such as grays and whites blend and work perfectly together with the abundant amount of wood tones in this design.
The open kitchen is separated from the dining area with a large 10' peninsula with a waterfall finish detail.
Notice the 3 different cabinet colors, the white of the upper cabinets, the Ash gray for the base cabinets and the magnificent olive of the peninsula are proof that you don't have to be afraid of using more than 1 color in your kitchen cabinets.
The kitchen layout includes a secondary sink and a secondary dishwasher! For the busy life style of a modern family.
The fireplace was completely redone with classic materials but in a contemporary layout.
Notice the porcelain slab material on the hearth of the fireplace, the subway tile layout is a modern aligned pattern and the comfortable sitting nook on the side facing the large windows so you can enjoy a good book with a bright view.
The bamboo flooring is continues throughout the house for a combining effect, tying together all the different spaces of the house.
All the finish details and hardware are honed gold finish, gold tones compliment the wooden materials perfectly.
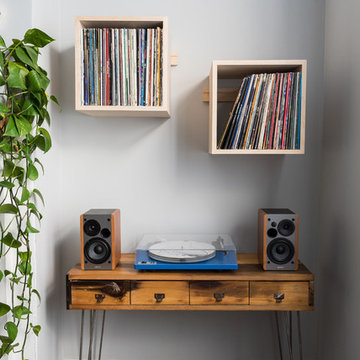
Dave DiNuzzo
Diseño de salón cerrado escandinavo de tamaño medio con suelo de madera oscura, todas las chimeneas y marco de chimenea de baldosas y/o azulejos
Diseño de salón cerrado escandinavo de tamaño medio con suelo de madera oscura, todas las chimeneas y marco de chimenea de baldosas y/o azulejos
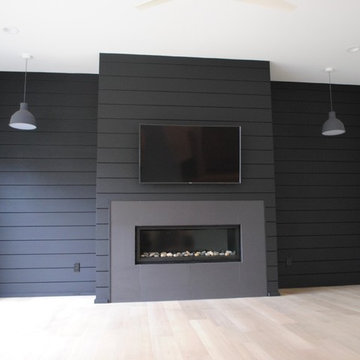
Diseño de salón abierto escandinavo de tamaño medio con paredes negras, suelo de madera clara, chimenea lineal, marco de chimenea de baldosas y/o azulejos y televisor colgado en la pared
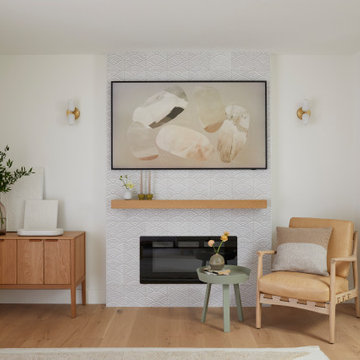
This single family home had been recently flipped with builder-grade materials. We touched each and every room of the house to give it a custom designer touch, thoughtfully marrying our soft minimalist design aesthetic with the graphic designer homeowner’s own design sensibilities. One of the most notable transformations in the home was opening up the galley kitchen to create an open concept great room with large skylight to give the illusion of a larger communal space.
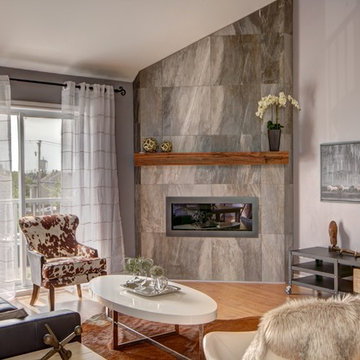
Lyne Brunet
Diseño de salón abierto nórdico de tamaño medio sin televisor con paredes grises, suelo de madera clara, chimenea de esquina y marco de chimenea de baldosas y/o azulejos
Diseño de salón abierto nórdico de tamaño medio sin televisor con paredes grises, suelo de madera clara, chimenea de esquina y marco de chimenea de baldosas y/o azulejos
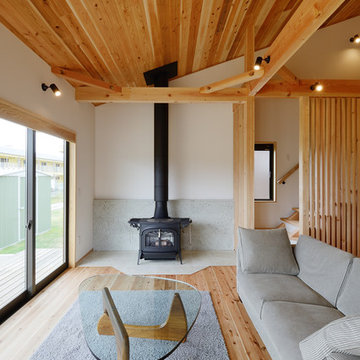
木の温かみを全面に出したリビングになります。
薪ストーブの下に敷かれたタイルは幾何学的に配置し空間にちょっとしたアレンジを加えています。
Ejemplo de salón abierto y beige escandinavo grande sin televisor con paredes blancas, suelo de madera en tonos medios, estufa de leña, marco de chimenea de baldosas y/o azulejos, suelo beige, madera y papel pintado
Ejemplo de salón abierto y beige escandinavo grande sin televisor con paredes blancas, suelo de madera en tonos medios, estufa de leña, marco de chimenea de baldosas y/o azulejos, suelo beige, madera y papel pintado
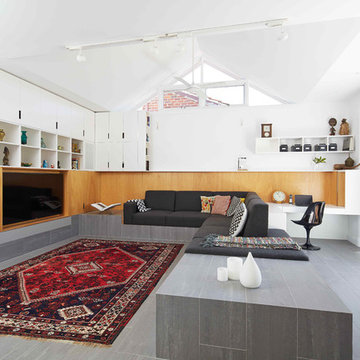
Foto de salón abierto escandinavo de tamaño medio con paredes blancas, chimenea lineal, marco de chimenea de baldosas y/o azulejos, suelo de baldosas de cerámica, pared multimedia y suelo gris
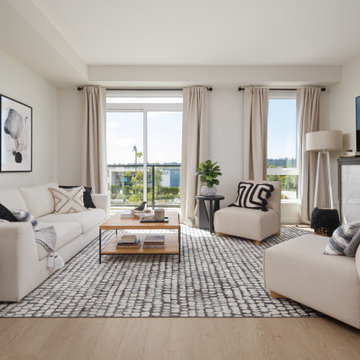
Ejemplo de salón abierto nórdico pequeño con paredes blancas, suelo de madera clara, todas las chimeneas, marco de chimenea de baldosas y/o azulejos, televisor colgado en la pared y suelo beige
286 ideas para salones nórdicos con marco de chimenea de baldosas y/o azulejos
2