1.337 ideas para salones negros con marco de chimenea de baldosas y/o azulejos
Filtrar por
Presupuesto
Ordenar por:Popular hoy
121 - 140 de 1337 fotos
Artículo 1 de 3
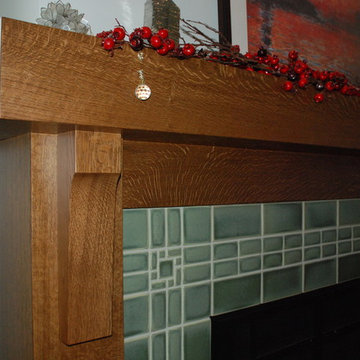
Quarter-sawn White Oak Craftsman Mantel
Ejemplo de salón retro grande con marco de chimenea de baldosas y/o azulejos, paredes grises, suelo de madera en tonos medios, todas las chimeneas, televisor independiente y suelo marrón
Ejemplo de salón retro grande con marco de chimenea de baldosas y/o azulejos, paredes grises, suelo de madera en tonos medios, todas las chimeneas, televisor independiente y suelo marrón
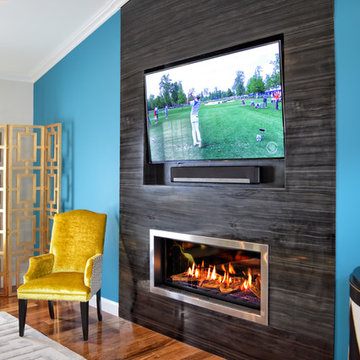
This modern renovation creates a focal point for a cool and modern living room with a linear fireplace surrounded by a wall of wood grain granite. The TV nook is recessed for safety and to create a flush plane for the stone and television. The firebox is enhanced with black enamel panels as well as driftwood and crystal media. The stainless steel surround matches the mixed metal accents of the furnishings.
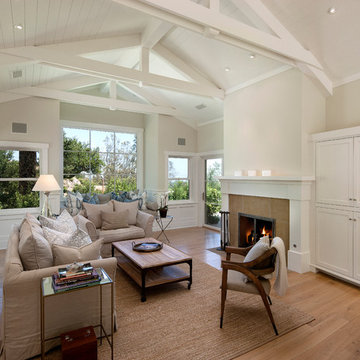
NMA Architects
Imagen de salón para visitas abierto clásico grande sin televisor con todas las chimeneas, marco de chimenea de baldosas y/o azulejos, paredes beige y suelo de madera clara
Imagen de salón para visitas abierto clásico grande sin televisor con todas las chimeneas, marco de chimenea de baldosas y/o azulejos, paredes beige y suelo de madera clara
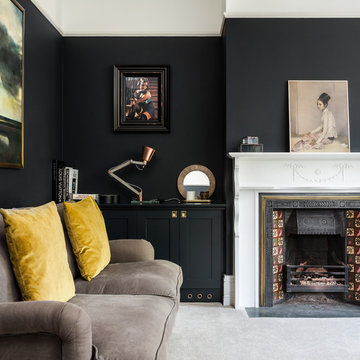
David Butler
Diseño de salón tradicional renovado con paredes negras, todas las chimeneas, moqueta, marco de chimenea de baldosas y/o azulejos y suelo gris
Diseño de salón tradicional renovado con paredes negras, todas las chimeneas, moqueta, marco de chimenea de baldosas y/o azulejos y suelo gris

Fireplace: American Hearth Boulevard 60 Inch Direct Vent
Tile: Aquatic Stone Calcutta 36"x72" Thin Porcelain Tiles
Custom Cabinets and Reclaimed Wood Floating Shelves
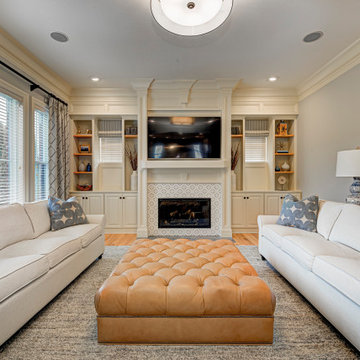
In this gorgeous Carmel residence, the primary objective for the great room was to achieve a more luminous and airy ambiance by eliminating the prevalent brown tones and refinishing the floors to a natural shade.
The kitchen underwent a stunning transformation, featuring white cabinets with stylish navy accents. The overly intricate hood was replaced with a striking two-tone metal hood, complemented by a marble backsplash that created an enchanting focal point. The two islands were redesigned to incorporate a new shape, offering ample seating to accommodate their large family.
In the butler's pantry, floating wood shelves were installed to add visual interest, along with a beverage refrigerator. The kitchen nook was transformed into a cozy booth-like atmosphere, with an upholstered bench set against beautiful wainscoting as a backdrop. An oval table was introduced to add a touch of softness.
To maintain a cohesive design throughout the home, the living room carried the blue and wood accents, incorporating them into the choice of fabrics, tiles, and shelving. The hall bath, foyer, and dining room were all refreshed to create a seamless flow and harmonious transition between each space.
---Project completed by Wendy Langston's Everything Home interior design firm, which serves Carmel, Zionsville, Fishers, Westfield, Noblesville, and Indianapolis.
For more about Everything Home, see here: https://everythinghomedesigns.com/
To learn more about this project, see here:
https://everythinghomedesigns.com/portfolio/carmel-indiana-home-redesign-remodeling
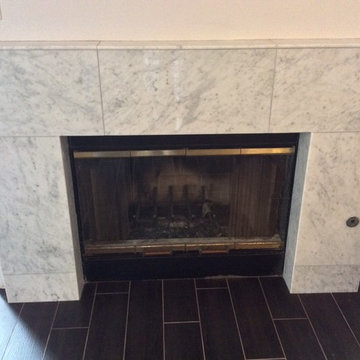
New Carrera marble tile on existing bricks. Check out before photo to see transformation.
For more: www.newlookhomeremodeling.com
855.639.5050
Diseño de salón moderno de tamaño medio con paredes beige, suelo de baldosas de cerámica, todas las chimeneas y marco de chimenea de baldosas y/o azulejos
Diseño de salón moderno de tamaño medio con paredes beige, suelo de baldosas de cerámica, todas las chimeneas y marco de chimenea de baldosas y/o azulejos
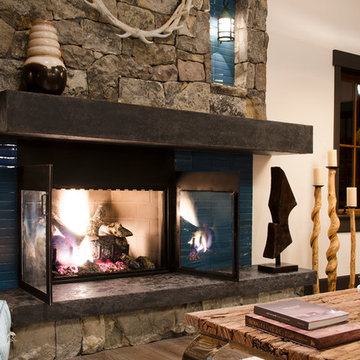
Lawrence Song & Reid Balthaser
Ejemplo de salón para visitas abierto contemporáneo de tamaño medio sin televisor con paredes blancas, suelo de madera en tonos medios, todas las chimeneas y marco de chimenea de baldosas y/o azulejos
Ejemplo de salón para visitas abierto contemporáneo de tamaño medio sin televisor con paredes blancas, suelo de madera en tonos medios, todas las chimeneas y marco de chimenea de baldosas y/o azulejos
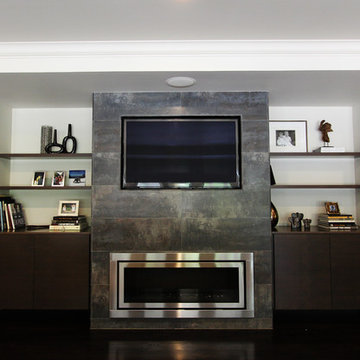
Sleek Linear Fireplace with Recessed Flat Screen TV, Porcelain Tile Surround, Nickels Cabinetry on each side, Floating Shelves,
Ejemplo de salón abierto actual grande con paredes blancas, suelo de madera oscura, chimenea lineal, marco de chimenea de baldosas y/o azulejos y televisor colgado en la pared
Ejemplo de salón abierto actual grande con paredes blancas, suelo de madera oscura, chimenea lineal, marco de chimenea de baldosas y/o azulejos y televisor colgado en la pared
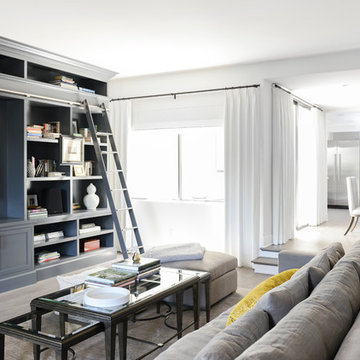
This elegant 2600 sf home epitomizes swank city living in the heart of Los Angeles. Originally built in the late 1970's, this Century City home has a lovely vintage style which we retained while streamlining and updating. The lovely bold bones created an architectural dream canvas to which we created a new open space plan that could easily entertain high profile guests and family alike.
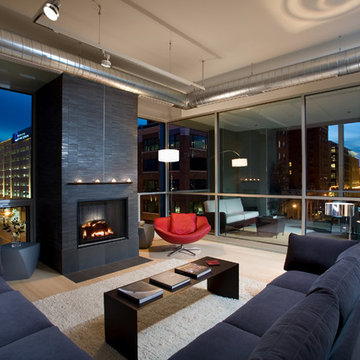
- Interior Designer: InUnison Design, Inc. - Christine Frisk
Diseño de salón para visitas abierto urbano grande sin televisor con suelo de madera clara, todas las chimeneas, marco de chimenea de baldosas y/o azulejos, paredes grises y suelo beige
Diseño de salón para visitas abierto urbano grande sin televisor con suelo de madera clara, todas las chimeneas, marco de chimenea de baldosas y/o azulejos, paredes grises y suelo beige
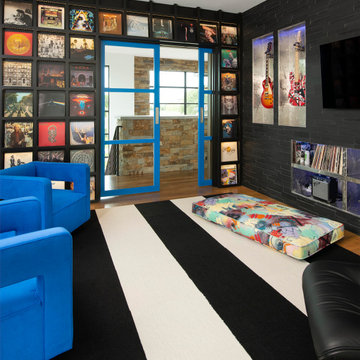
Diseño de salón con rincón musical cerrado actual de tamaño medio sin chimenea con paredes blancas, suelo de madera en tonos medios, marco de chimenea de baldosas y/o azulejos, televisor colgado en la pared y suelo marrón

A large living room transformed to be a warm and inviting space with a glamorous feel and high end finishes.
Cleverly hiding the TV against a dark wall helps to drawn the eye away from it. Framing the walls with art, accessories and a feature mirror above the fireplace draws the eye to beautiful pieces in the room.

spacious living room with large isokern fireplace and beautiful granite monolith,
Imagen de salón abierto contemporáneo grande con suelo de travertino, todas las chimeneas, marco de chimenea de baldosas y/o azulejos, televisor colgado en la pared, paredes blancas y suelo beige
Imagen de salón abierto contemporáneo grande con suelo de travertino, todas las chimeneas, marco de chimenea de baldosas y/o azulejos, televisor colgado en la pared, paredes blancas y suelo beige
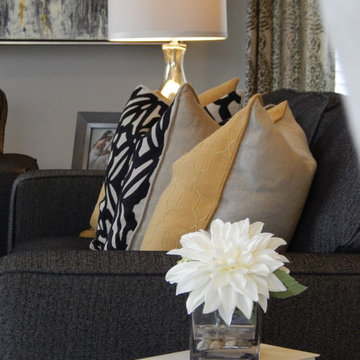
Model Home Merchandising, Isabella Zorrilla
Diseño de salón abierto clásico renovado pequeño con paredes grises, moqueta, todas las chimeneas, marco de chimenea de baldosas y/o azulejos y televisor colgado en la pared
Diseño de salón abierto clásico renovado pequeño con paredes grises, moqueta, todas las chimeneas, marco de chimenea de baldosas y/o azulejos y televisor colgado en la pared
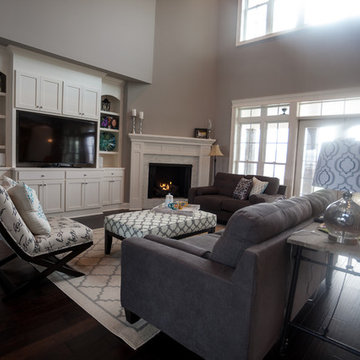
TTime Photography
Ejemplo de salón abierto clásico renovado con paredes grises, suelo de madera oscura, chimenea de esquina, marco de chimenea de baldosas y/o azulejos y pared multimedia
Ejemplo de salón abierto clásico renovado con paredes grises, suelo de madera oscura, chimenea de esquina, marco de chimenea de baldosas y/o azulejos y pared multimedia
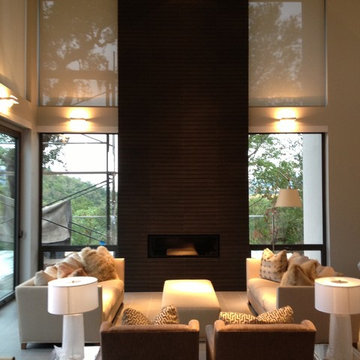
Diseño de salón para visitas abierto moderno grande con paredes grises, suelo de baldosas de cerámica, todas las chimeneas, marco de chimenea de baldosas y/o azulejos y televisor retractable
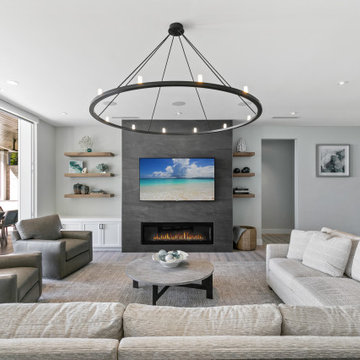
Ejemplo de salón abierto marinero grande con paredes grises, suelo de madera clara, chimenea lineal, marco de chimenea de baldosas y/o azulejos, televisor colgado en la pared y suelo marrón
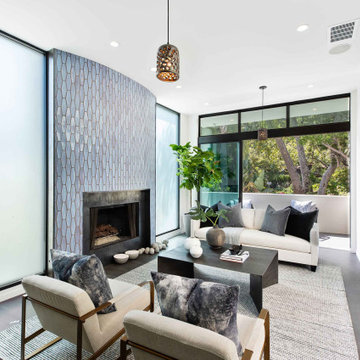
Modelo de salón para visitas cerrado contemporáneo de tamaño medio sin televisor con paredes blancas, todas las chimeneas, marco de chimenea de baldosas y/o azulejos y suelo gris
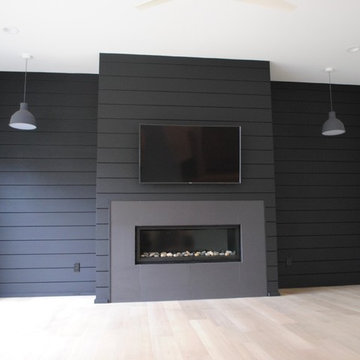
Diseño de salón abierto escandinavo de tamaño medio con paredes negras, suelo de madera clara, chimenea lineal, marco de chimenea de baldosas y/o azulejos y televisor colgado en la pared
1.337 ideas para salones negros con marco de chimenea de baldosas y/o azulejos
7