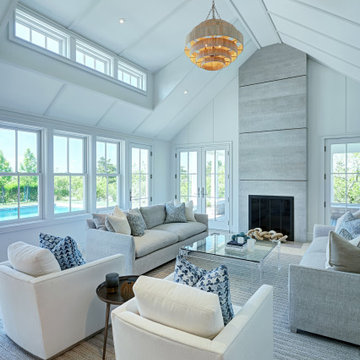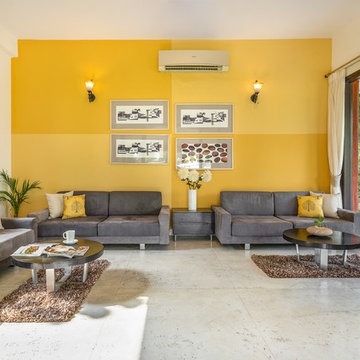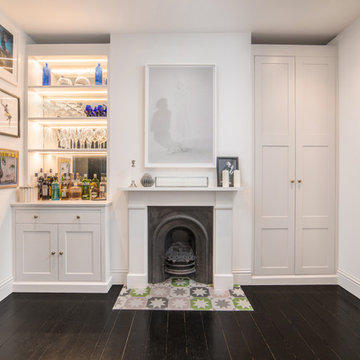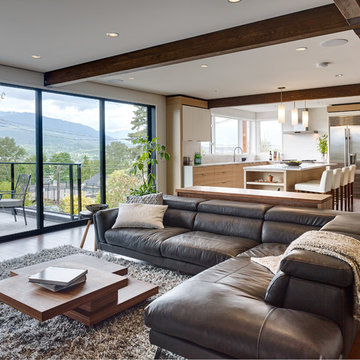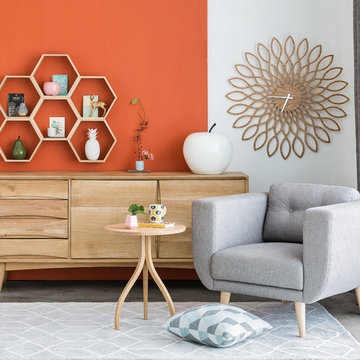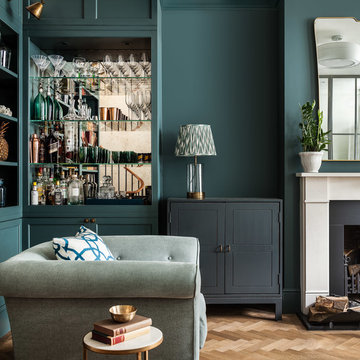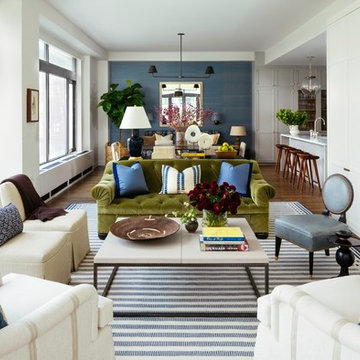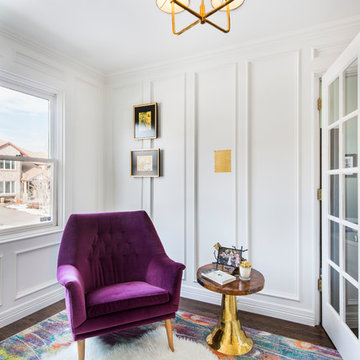Salones
Filtrar por
Presupuesto
Ordenar por:Popular hoy
21 - 40 de 30.290 fotos
Artículo 1 de 3

The living room features floor to ceiling windows with big views of the Cascades from Mt. Bachelor to Mt. Jefferson through the tops of tall pines and carved-out view corridors. The open feel is accentuated with steel I-beams supporting glulam beams, allowing the roof to float over clerestory windows on three sides.
The massive stone fireplace acts as an anchor for the floating glulam treads accessing the lower floor. A steel channel hearth, mantel, and handrail all tie in together at the bottom of the stairs with the family room fireplace. A spiral duct flue allows the fireplace to stop short of the tongue and groove ceiling creating a tension and adding to the lightness of the roof plane.

Our clients wanted the ultimate modern farmhouse custom dream home. They found property in the Santa Rosa Valley with an existing house on 3 ½ acres. They could envision a new home with a pool, a barn, and a place to raise horses. JRP and the clients went all in, sparing no expense. Thus, the old house was demolished and the couple’s dream home began to come to fruition.
The result is a simple, contemporary layout with ample light thanks to the open floor plan. When it comes to a modern farmhouse aesthetic, it’s all about neutral hues, wood accents, and furniture with clean lines. Every room is thoughtfully crafted with its own personality. Yet still reflects a bit of that farmhouse charm.
Their considerable-sized kitchen is a union of rustic warmth and industrial simplicity. The all-white shaker cabinetry and subway backsplash light up the room. All white everything complimented by warm wood flooring and matte black fixtures. The stunning custom Raw Urth reclaimed steel hood is also a star focal point in this gorgeous space. Not to mention the wet bar area with its unique open shelves above not one, but two integrated wine chillers. It’s also thoughtfully positioned next to the large pantry with a farmhouse style staple: a sliding barn door.
The master bathroom is relaxation at its finest. Monochromatic colors and a pop of pattern on the floor lend a fashionable look to this private retreat. Matte black finishes stand out against a stark white backsplash, complement charcoal veins in the marble looking countertop, and is cohesive with the entire look. The matte black shower units really add a dramatic finish to this luxurious large walk-in shower.
Photographer: Andrew - OpenHouse VC

Photo: Robert Benson Photography
Imagen de biblioteca en casa abovedada urbana con paredes grises, suelo de madera en tonos medios, televisor colgado en la pared y suelo marrón
Imagen de biblioteca en casa abovedada urbana con paredes grises, suelo de madera en tonos medios, televisor colgado en la pared y suelo marrón
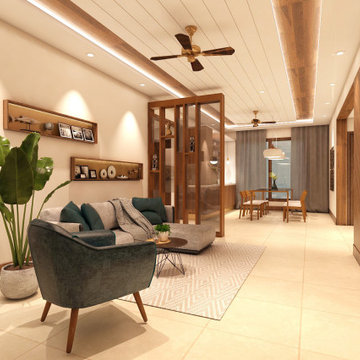
We paired grey interiors with dark timber joinery for this family apartment in Chennai. Running the scheme of contemporary, we experimented with textures. The front of this apartment exposes an open plan yet being parted by a semi partition of glass and wood, making the living and dining distinct spaces.
The living room is powered by the richness in the wood against the furniture forms of a grey sofa, green armchair and a brown enriched coffee table. Walking past the living and into the dining, one carries along the subtle creams and matte finished wood pieces that brings the whole space together. The kitchen in close proximity with the dining, features minimalistic vibes with its simple and sleek lines. Evident through the outlook of pared - back walls and cabinetry; that rule the space. Concluding the design tour with the bedrooms, there were fashioned with accent walls that depicted the characteristics of each room. All in all, we achieved a modern spirit that embraced the apartment.

Marc Mauldin Photography, Inc.
Foto de salón gris y negro actual con paredes grises, suelo de madera en tonos medios, televisor colgado en la pared y suelo marrón
Foto de salón gris y negro actual con paredes grises, suelo de madera en tonos medios, televisor colgado en la pared y suelo marrón
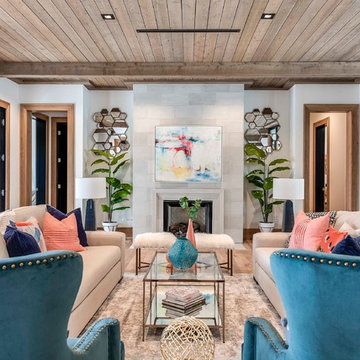
Diseño de salón para visitas cerrado tradicional renovado grande sin televisor con paredes blancas, todas las chimeneas, marco de chimenea de hormigón y suelo de madera en tonos medios

Diseño de salón para visitas abierto bohemio de tamaño medio sin chimenea y televisor con paredes amarillas, suelo de madera en tonos medios y suelo marrón
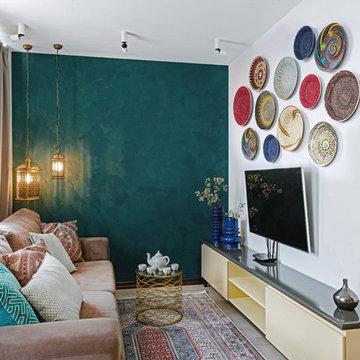
Инна Каблукова
Modelo de salón ecléctico sin chimenea con televisor colgado en la pared y paredes azules
Modelo de salón ecléctico sin chimenea con televisor colgado en la pared y paredes azules
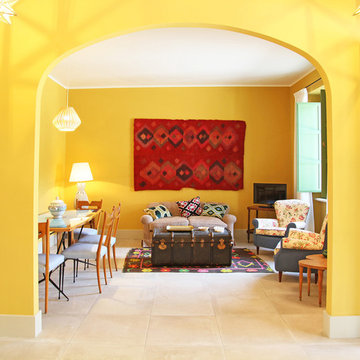
Interior design Verdella Carcciolo
Fotografie Pasquale Comegna
Diseño de salón ecléctico sin chimenea con paredes amarillas, suelo beige y televisor independiente
Diseño de salón ecléctico sin chimenea con paredes amarillas, suelo beige y televisor independiente
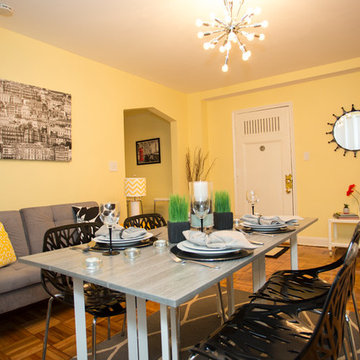
Cassandra Kapsos
Ejemplo de salón cerrado actual pequeño con paredes amarillas, suelo de madera clara, televisor colgado en la pared y suelo multicolor
Ejemplo de salón cerrado actual pequeño con paredes amarillas, suelo de madera clara, televisor colgado en la pared y suelo multicolor

The living room is the centerpiece for this farm animal chic apartment, blending urban, modern & rustic in a uniquely Dallas feel.
Photography by Anthony Ford Photography and Tourmaxx Real Estate Media

Black steel railings pop against exposed brick walls. Exposed wood beams with recessed lighting and exposed ducts create an industrial-chic living space.
2
