450 ideas para salones naranjas pequeños
Filtrar por
Presupuesto
Ordenar por:Popular hoy
21 - 40 de 450 fotos
Artículo 1 de 3
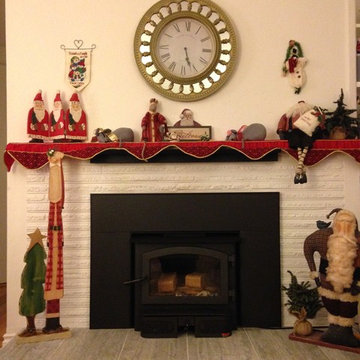
Lopi has managed to produce a wood insert that’s designed to be affordable, good looking and just plain heats. The 1250i wood burning insert is clean, green, efficient and is ideal for smaller homes or for zonal heating needs.

My client was moving from a 5,000 sq ft home into a 1,365 sq ft townhouse. She wanted a clean palate and room for entertaining. The main living space on the first floor has 5 sitting areas, three are shown here. She travels a lot and wanted her art work to be showcased. We kept the overall color scheme black and white to help give the space a modern loft/ art gallery feel. the result was clean and modern without feeling cold. Randal Perry Photography

This simple, straw-bale volume opens to a south-facing terrace, connecting it to the forest glade, and a more intimate queen bed sized sleeping bay.
© Eric Millette Photography

Living room looking towards the North Cascades.
Image by Steve Brousseau
Ejemplo de salón abierto urbano pequeño con paredes blancas, suelo de cemento, estufa de leña, suelo gris y marco de chimenea de yeso
Ejemplo de salón abierto urbano pequeño con paredes blancas, suelo de cemento, estufa de leña, suelo gris y marco de chimenea de yeso
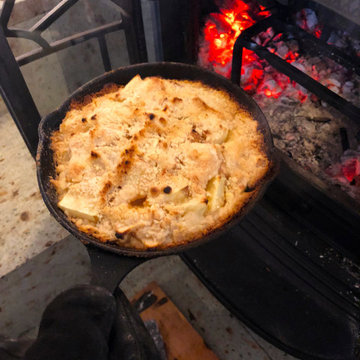
薪ストーブの炉内で料理ができます。
炉内にスタンドを入れ、その上にスキレットを乗せて焼きます。
炉内は300℃前後、電気・ガスストーブ(約200℃)よりも高温なので、短時間でできます。
おウチにいながら、キャンプ気分を味わえます。
Foto de salón con barra de bar cerrado pequeño sin televisor con paredes blancas, estufa de leña, marco de chimenea de piedra y suelo blanco
Foto de salón con barra de bar cerrado pequeño sin televisor con paredes blancas, estufa de leña, marco de chimenea de piedra y suelo blanco

This three-story vacation home for a family of ski enthusiasts features 5 bedrooms and a six-bed bunk room, 5 1/2 bathrooms, kitchen, dining room, great room, 2 wet bars, great room, exercise room, basement game room, office, mud room, ski work room, decks, stone patio with sunken hot tub, garage, and elevator.
The home sits into an extremely steep, half-acre lot that shares a property line with a ski resort and allows for ski-in, ski-out access to the mountain’s 61 trails. This unique location and challenging terrain informed the home’s siting, footprint, program, design, interior design, finishes, and custom made furniture.
Credit: Samyn-D'Elia Architects
Project designed by Franconia interior designer Randy Trainor. She also serves the New Hampshire Ski Country, Lake Regions and Coast, including Lincoln, North Conway, and Bartlett.
For more about Randy Trainor, click here: https://crtinteriors.com/
To learn more about this project, click here: https://crtinteriors.com/ski-country-chic/
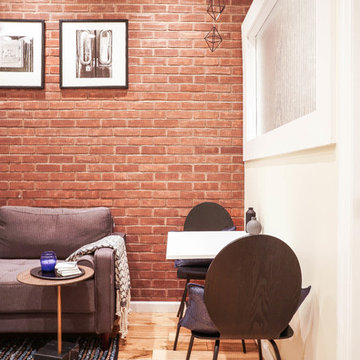
Diseño de salón cerrado minimalista pequeño con paredes beige, suelo de madera clara, televisor colgado en la pared y suelo marrón

The living room sits a few steps above the dining/kitchen area to take advantage of the spectacular views. Photo by Will Austin
Diseño de salón para visitas tipo loft contemporáneo pequeño sin televisor con paredes beige, suelo de madera clara, estufa de leña y marco de chimenea de metal
Diseño de salón para visitas tipo loft contemporáneo pequeño sin televisor con paredes beige, suelo de madera clara, estufa de leña y marco de chimenea de metal
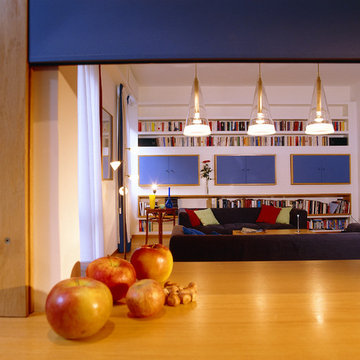
Imagen de biblioteca en casa abierta moderna pequeña sin chimenea con televisor retractable, suelo marrón, paredes marrones y suelo de madera clara

Home of Emily Wright of Nancybird.
Photography by Neil Preito
Living space with polished concrete floors, a built in fireplace and purpose-built shelving for indoor plants to catch the northern sunlight. Timber framed windows border an internal courtyard that provides natural light. Dining space with built-in timber furniture and custom leather seating. Kitchen in the distance. Timber open shelving and cabinets in the kitchen. Hand made sky blue ceramic tiles line the cooktop splash back. Stand alone cooktop. Carrara Marble benchtop, timber floor boards, hand made tiles, timber kitchen, open shelving, blackboard, walk-in pantry, stainless steel appliances
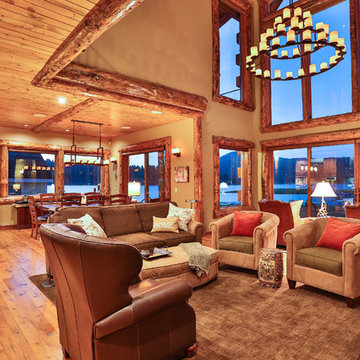
This is a large mountain home with a modern twist. The large 45 light chandelier was perfect for the vaulted living room. Photo by Stacie Baragiola
Diseño de salón para visitas abierto rústico pequeño con suelo de madera en tonos medios
Diseño de salón para visitas abierto rústico pequeño con suelo de madera en tonos medios
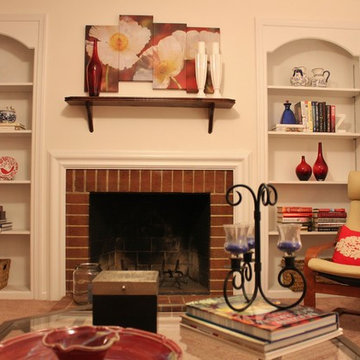
Liz Healy
Modelo de salón cerrado tradicional renovado pequeño con paredes blancas, moqueta, todas las chimeneas y marco de chimenea de ladrillo
Modelo de salón cerrado tradicional renovado pequeño con paredes blancas, moqueta, todas las chimeneas y marco de chimenea de ladrillo
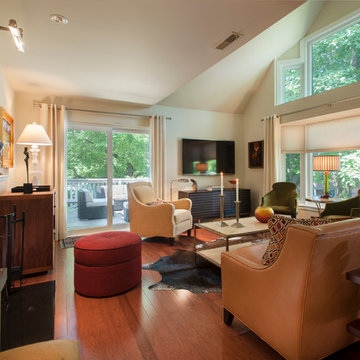
A Philadelphia suburban Main Line bi-level condo is home to a contemporary collection of art and furnishings. The light filled neutral space is warm and inviting and serves as a backdrop to showcase this couple’s growing art collection. Great use of color for accents, custom furniture and an eclectic mix of furnishings add interest and texture to the space. Nestled in the trees, this suburban home feels like it’s in the country while just a short distance to the city.
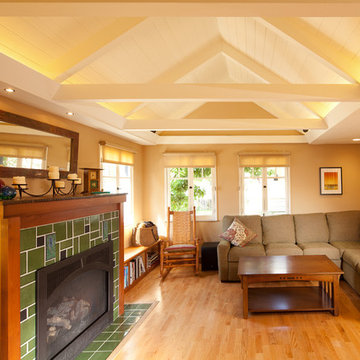
Diseño de salón abierto de estilo americano pequeño con paredes beige, todas las chimeneas, marco de chimenea de baldosas y/o azulejos y televisor colgado en la pared
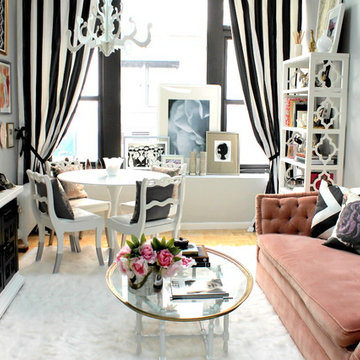
Ejemplo de salón cerrado ecléctico pequeño con paredes grises y suelo de madera clara
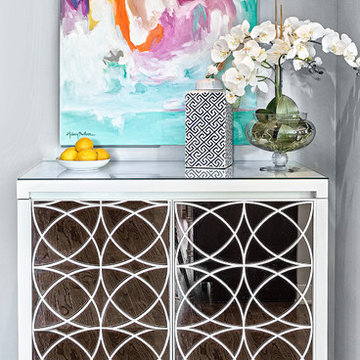
This stunning bar houses all of the essentials for a wonderful party.
Ejemplo de salón para visitas abierto tradicional renovado pequeño sin televisor con suelo de madera en tonos medios y suelo marrón
Ejemplo de salón para visitas abierto tradicional renovado pequeño sin televisor con suelo de madera en tonos medios y suelo marrón
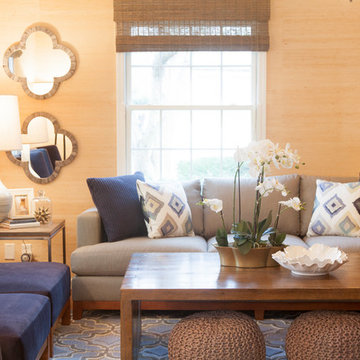
A cozy, modern, family-friendly living room in calming blues and grays. Emily played up textures in the wall decor, poufs and area rug with raised pattern. The chairs and sofa are upholstered in outdoor, washable fabric that will wear well and is easy to clean for the family with small children.
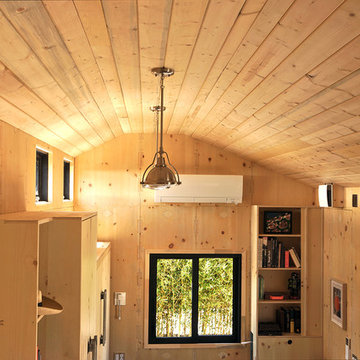
Looking down from the small loft in the SaltBox Tiny House
Ejemplo de salón contemporáneo pequeño
Ejemplo de salón contemporáneo pequeño
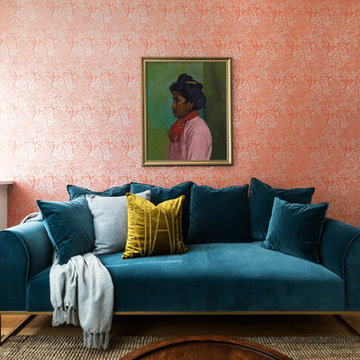
Jacqueline Marquee Photography
Modelo de salón bohemio pequeño con paredes rojas
Modelo de salón bohemio pequeño con paredes rojas
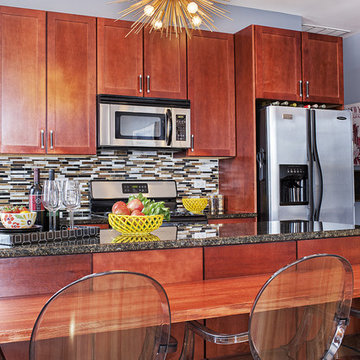
Inquire About Our Design Services
This homeowner loved color. In order to bring in more color, I ditched her yellow and orange walls by painting the room gray, with charcoal trim. I often tell folks in order to pump up the color, we have to bring down the backdrop, and Lori’s condo was my case in point.
And then we proceeded with construction. Yep, construction. I had to figure out a way around the awkward floor plan, and where to put that TV. We decided to rebuild her fireplace to house her TV - it was great way to utilize the unused space.
Marcel Page
450 ideas para salones naranjas pequeños
2