9.056 ideas para salones modernos sin televisor
Filtrar por
Presupuesto
Ordenar por:Popular hoy
141 - 160 de 9056 fotos
Artículo 1 de 3
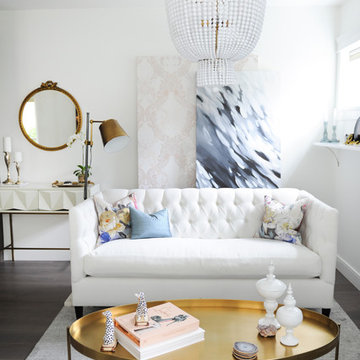
This beautiful living room was designed By Chrissy & Co principle designer Chrissy Cottrell. Photo by Tracey Ayton-Edwards.
Imagen de salón abierto minimalista de tamaño medio sin televisor con paredes blancas, suelo de madera en tonos medios, todas las chimeneas y marco de chimenea de piedra
Imagen de salón abierto minimalista de tamaño medio sin televisor con paredes blancas, suelo de madera en tonos medios, todas las chimeneas y marco de chimenea de piedra

This modern living room features Lauzon's Travertine. This magnific Hard Maple flooring from our Line Art series enhance this decor with its marvelous gray shades, along with its smooth texture and its linear look. This hardwood flooring is available in option with Pure Genius, Lauzon's new air-purifying smart floor. Lauzon's Hard Maple flooring are FSC®-Certified.
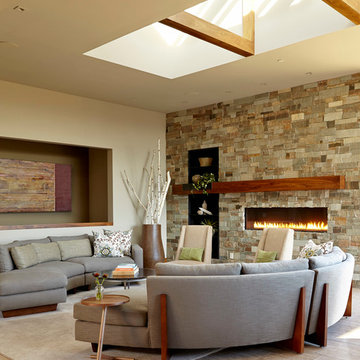
Photo Credit: Eric Zepeda
Imagen de salón para visitas abierto minimalista grande sin televisor con suelo de madera clara, chimenea lineal y marco de chimenea de piedra
Imagen de salón para visitas abierto minimalista grande sin televisor con suelo de madera clara, chimenea lineal y marco de chimenea de piedra
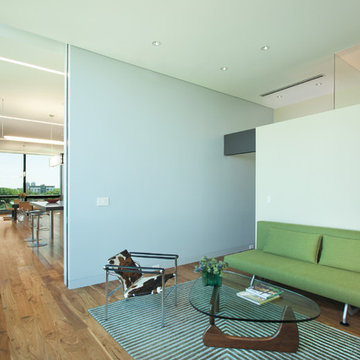
This sixth floor penthouse overlooks the city lakes, the Uptown retail district and the city skyline beyond. Designed for a young professional, the space is shaped by distinguishing the private and public realms through sculptural spatial gestures. Upon entry, a curved wall of white marble dust plaster pulls one into the space and delineates the boundary of the private master suite. The master bedroom space is screened from the entry by a translucent glass wall layered with a perforated veil creating optical dynamics and movement. This functions to privatize the master suite, while still allowing light to filter through the space to the entry. Suspended cabinet elements of Australian Walnut float opposite the curved white wall and Walnut floors lead one into the living room and kitchen spaces.
A custom perforated stainless steel shroud surrounds a spiral stair that leads to a roof deck and garden space above, creating a daylit lantern within the center of the space. The concept for the stair began with the metaphor of water as a connection to the chain of city lakes. An image of water was abstracted into a series of pixels that were translated into a series of varying perforations, creating a dynamic pattern cut out of curved stainless steel panels. The result creates a sensory exciting path of movement and light, allowing the user to move up and down through dramatic shadow patterns that change with the position of the sun, transforming the light within the space.
The kitchen is composed of Cherry and translucent glass cabinets with stainless steel shelves and countertops creating a progressive, modern backdrop to the interior edge of the living space. The powder room draws light through translucent glass, nestled behind the kitchen. Lines of light within, and suspended from the ceiling extend through the space toward the glass perimeter, defining a graphic counterpoint to the natural light from the perimeter full height glass.
Within the master suite a freestanding Burlington stone bathroom mass creates solidity and privacy while separating the bedroom area from the bath and dressing spaces. The curved wall creates a walk-in dressing space as a fine boutique within the suite. The suspended screen acts as art within the master bedroom while filtering the light from the full height windows which open to the city beyond.
The guest suite and office is located behind the pale blue wall of the kitchen through a sliding translucent glass panel. Natural light reaches the interior spaces of the dressing room and bath over partial height walls and clerestory glass.
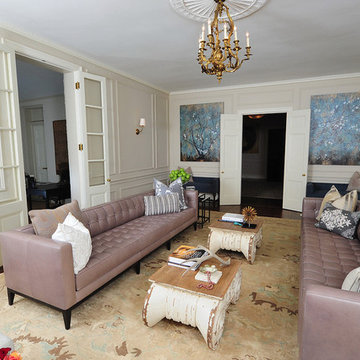
Modernism gracefully collides with elegance in the formal living room of this historic DC home.
Foto de salón para visitas cerrado minimalista grande sin televisor con paredes beige, suelo de madera en tonos medios, todas las chimeneas y marco de chimenea de piedra
Foto de salón para visitas cerrado minimalista grande sin televisor con paredes beige, suelo de madera en tonos medios, todas las chimeneas y marco de chimenea de piedra
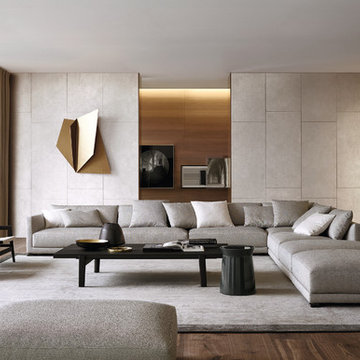
Foto de salón moderno grande sin chimenea y televisor con suelo de madera oscura y alfombra
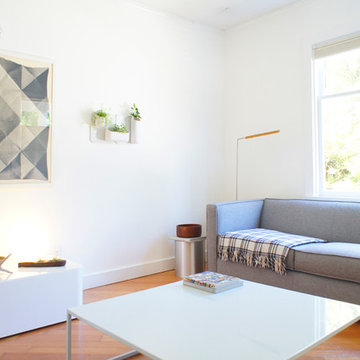
Ejemplo de salón abierto minimalista pequeño sin chimenea y televisor con paredes blancas y suelo de madera en tonos medios
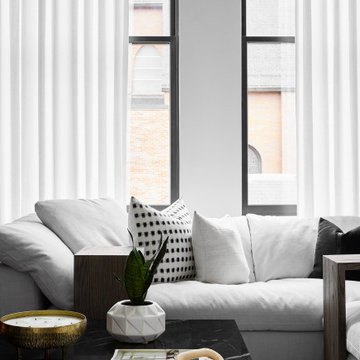
We created custom linen drapes for the space to carry the eye all the way up to the ceiling. They create a soft backdrop for the cozy, loungey sectional.
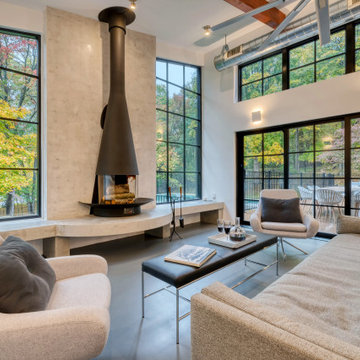
Diseño de salón abierto minimalista de tamaño medio sin televisor con chimeneas suspendidas y marco de chimenea de metal
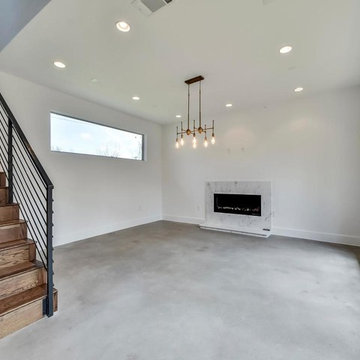
Foto de salón para visitas cerrado minimalista grande sin chimenea y televisor con paredes blancas, suelo de cemento, suelo gris y marco de chimenea de piedra

Ejemplo de salón para visitas cerrado moderno de tamaño medio sin televisor con paredes beige, suelo de madera clara, chimenea lineal, marco de chimenea de hormigón y suelo marrón
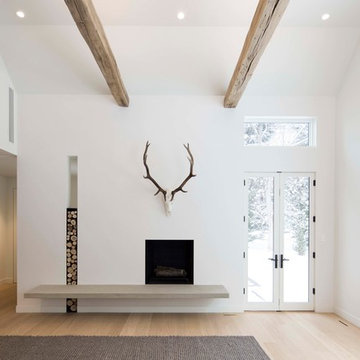
with Lloyd Architects
Modelo de salón para visitas cerrado minimalista de tamaño medio sin televisor con paredes blancas, suelo de madera clara, todas las chimeneas, marco de chimenea de yeso y suelo marrón
Modelo de salón para visitas cerrado minimalista de tamaño medio sin televisor con paredes blancas, suelo de madera clara, todas las chimeneas, marco de chimenea de yeso y suelo marrón

Dividing the Living room and Family room is this large sliding wall hanging from a restored barn beam. This sliding wall is designed to look natural whether its opened or closed. Designed and Constructed by John Mast Construction, Photo by Caleb Mast
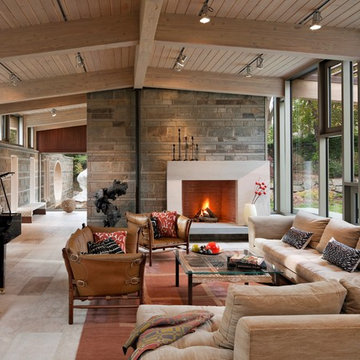
Diseño de salón con rincón musical cerrado moderno grande sin televisor con todas las chimeneas, marco de chimenea de hormigón y suelo multicolor
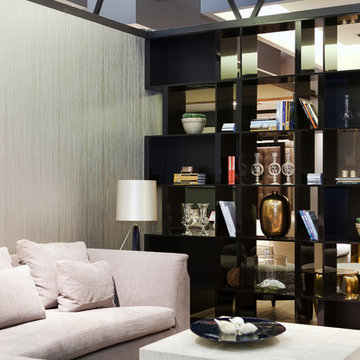
Shelving unit. Exposed from both sides.
Modelo de biblioteca en casa abierta minimalista de tamaño medio sin televisor con paredes multicolor y moqueta
Modelo de biblioteca en casa abierta minimalista de tamaño medio sin televisor con paredes multicolor y moqueta
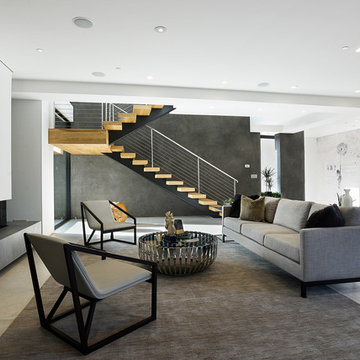
Foto de salón para visitas abierto moderno grande sin televisor con paredes blancas, suelo de baldosas de porcelana, chimenea lineal, marco de chimenea de yeso y suelo beige
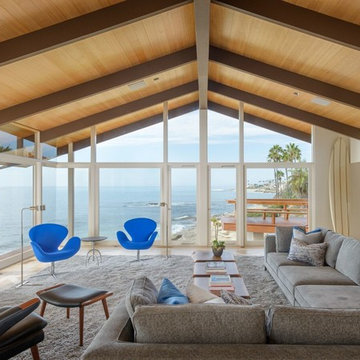
Modelo de salón minimalista grande sin chimenea y televisor con paredes blancas y suelo de madera clara
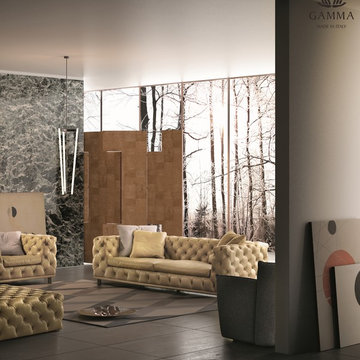
Elegant and glamorous, Aston Designer Sofa takes its inspiration from classic design, interpreted in the most sleek and edgy fashion. Manufactured in Italy by Gamma, Aston Sofa features an incredible hand-tufted, chesterfield-like, “capitone” frame and back complemented by plush seats and slim legs that eloquently suggest the presence of pristine style.
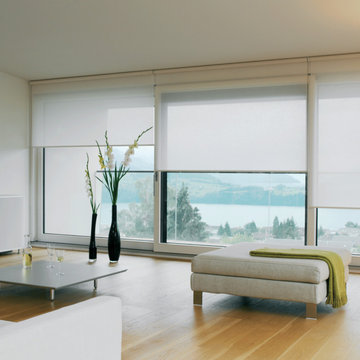
Motorized Lutron Solar Shades
Diseño de salón abierto minimalista de tamaño medio sin chimenea y televisor con paredes blancas, suelo de madera clara y suelo beige
Diseño de salón abierto minimalista de tamaño medio sin chimenea y televisor con paredes blancas, suelo de madera clara y suelo beige
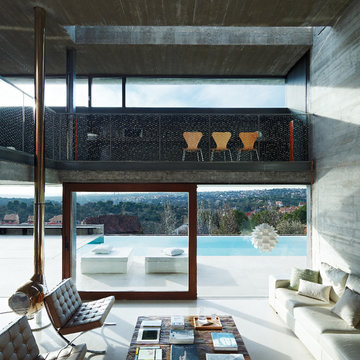
Diseño de salón para visitas cerrado moderno grande sin televisor y chimenea con suelo de cemento y paredes grises
9.056 ideas para salones modernos sin televisor
8