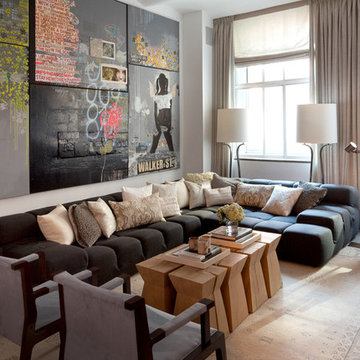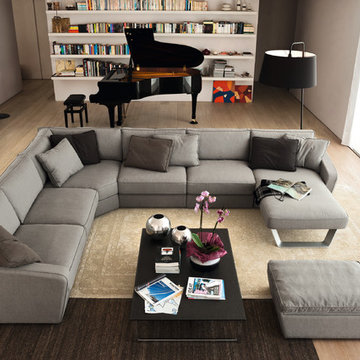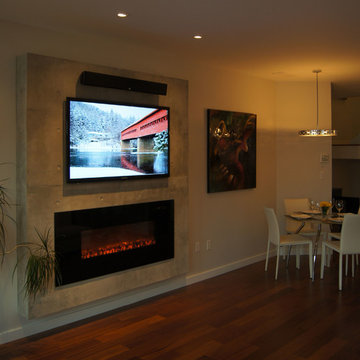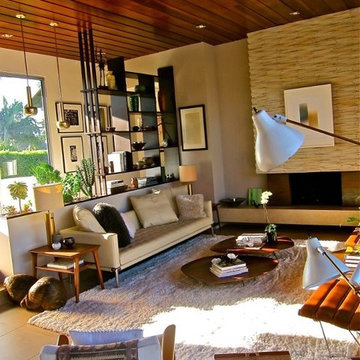48.976 ideas para salones modernos marrones
Filtrar por
Presupuesto
Ordenar por:Popular hoy
41 - 60 de 48.976 fotos
Artículo 1 de 3
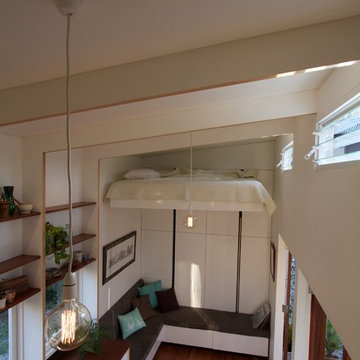
Tiny house on wheels designed and built for a subtropical climate by The Tiny House Company in Brisbane, Australia.
The main living space features a retractable bed controlled wirelessly by remote. By day the space is a lounge room with 2.6m ceiling, by night a bedroom with raking ceiling up to 3.5m.
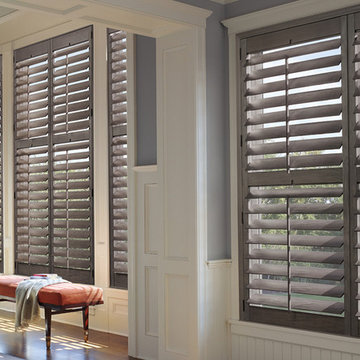
Wood window shutters come in a variety of louver sizes and styles to make any window a design statement. This living room design has gray shutters against white and gray walls. The light filtering through can be managed throughout the day, providing privacy or natural light when needed.
Windows Dressed Up in Denver is also is your store for custom blinds, shutters, shades, curtains, drapes, valances, custom roman shades, valances and cornices. We also make custom bedding - comforters, duvet covers, throw pillows, bolsters and upholstered headboards. Custom curtain rods & drapery hardware too. Home decorators dream store! Hunter Douglas, Graber and Lafayette.
Photo: Hunter Douglas Heritance Window Shutters
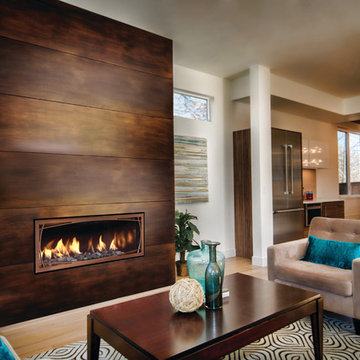
Mendota gas fireplace ML-47 with antique copper wilbrooke front, stone media bed, and black reflective background
Modelo de salón cerrado minimalista extra grande sin televisor con chimenea lineal, marco de chimenea de metal, paredes blancas y suelo de madera clara
Modelo de salón cerrado minimalista extra grande sin televisor con chimenea lineal, marco de chimenea de metal, paredes blancas y suelo de madera clara
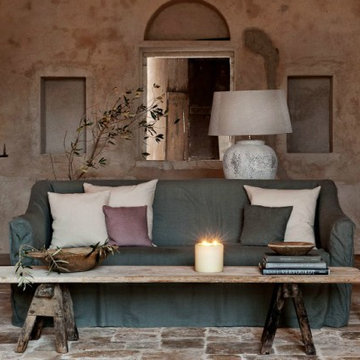
Located in the heart of Puglia’s olive groves, the beautiful Masseria dates back to 1689. Keeping the authenticity of the farmhouse, huge vaulted ceilings and original features remain throughout. Alexander Waterworth Interiors used a mix of Antiques from Italy and across Europe whilst including modern bespoke pieces.
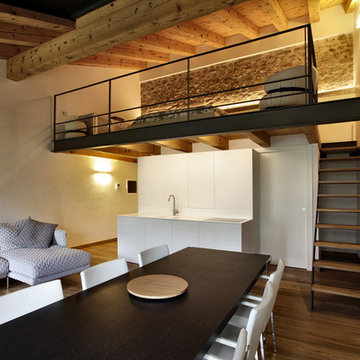
ELIA FALASCHI © 2013/2014
Ejemplo de salón moderno con paredes blancas y suelo de madera oscura
Ejemplo de salón moderno con paredes blancas y suelo de madera oscura
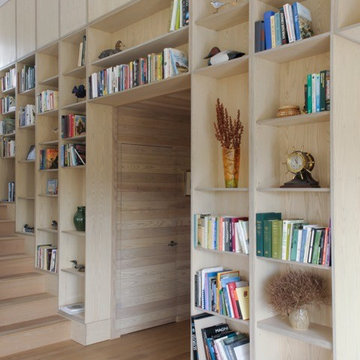
Wall of bookcases follow up the stairs to loft space.
Imagen de biblioteca en casa tipo loft moderna extra grande con suelo de madera oscura, chimenea de esquina, marco de chimenea de yeso y televisor colgado en la pared
Imagen de biblioteca en casa tipo loft moderna extra grande con suelo de madera oscura, chimenea de esquina, marco de chimenea de yeso y televisor colgado en la pared
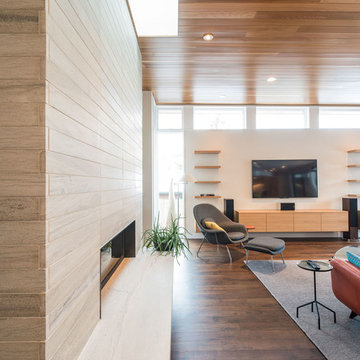
Photo by: Chad Holder
Imagen de salón abierto minimalista con paredes blancas, suelo de madera oscura, chimenea de doble cara y marco de chimenea de piedra
Imagen de salón abierto minimalista con paredes blancas, suelo de madera oscura, chimenea de doble cara y marco de chimenea de piedra
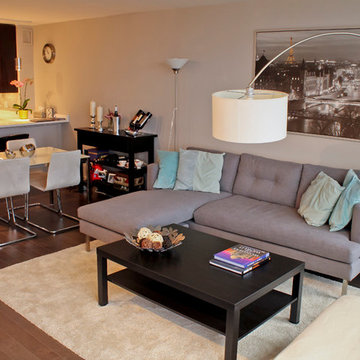
This is the living room portion of a Chicago condo remodeling project.
You can view more before and after photos here:
http://123remodeling.com/1030-north-state-st-gold-coast-condo-remodel/
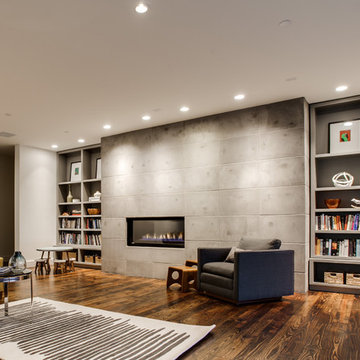
A modern residence with a twist of mid century. Interiors offer a clean palette of white mixed with reclaimed pine floors, white oak cabinetry and the owners collection of mid century furniture.
©Shoot2Sell Photography
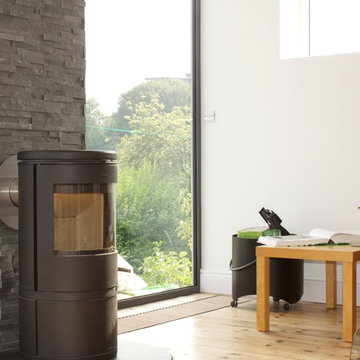
Diseño de salón abierto moderno de tamaño medio sin televisor con paredes blancas, suelo de madera en tonos medios, estufa de leña y marco de chimenea de baldosas y/o azulejos
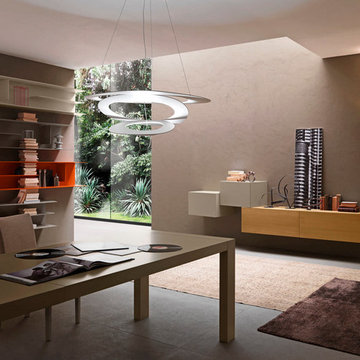
Sideboard #300 from the exclusive modular furniture system, inclinART by Presotto reinvents ordinary furniture by bending the rules. The wall mounted cabinets are captivating in style as well as practical. The wall-hung base unit is finished in "aged" creola oak. Open the jumbo drawer and find an additional small interior drawer. InclinART wall units in matt crema lacquer work nicely with the extendable Opla dining table in matching matt crema lacquer.
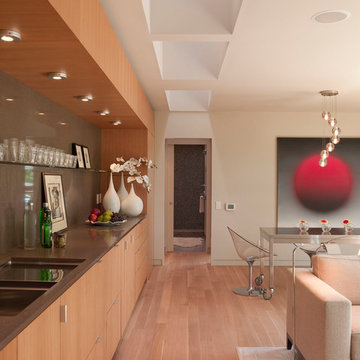
Paul Bardagjy Photography
Ejemplo de salón para visitas abierto moderno pequeño sin chimenea y televisor con paredes beige, suelo de madera en tonos medios y suelo marrón
Ejemplo de salón para visitas abierto moderno pequeño sin chimenea y televisor con paredes beige, suelo de madera en tonos medios y suelo marrón
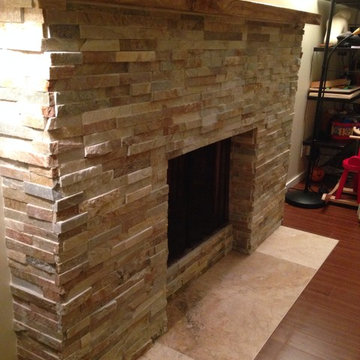
Brick fireplace covered with stack stone and hearth replaced with Travertine.
Ejemplo de salón cerrado moderno de tamaño medio sin televisor con paredes beige, suelo vinílico, todas las chimeneas, marco de chimenea de piedra y suelo marrón
Ejemplo de salón cerrado moderno de tamaño medio sin televisor con paredes beige, suelo vinílico, todas las chimeneas, marco de chimenea de piedra y suelo marrón
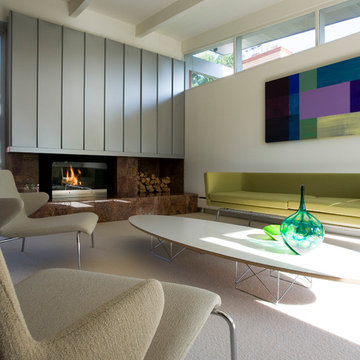
Fifty years ago, a sculptor, Jean Neufeld, moved into a new home at 40 South Bellaire Street in Hilltop. The home, designed by a noted passive solar Denver architect, was both her house and her studio. Today the home is a piece of sculpture – a testament to the original architect’s artistry; and amid the towering, new, custom homes of Hilltop, is a reminder that small things can be highly prized.
The ‘U’ shaped, 2100 SF existing house was designed to focus on a south facing courtyard. When recently purchased by the new owners, it still had its original red metal kitchen cabinets, birch cabinetry, shoji screen walls, and an earth toned palette of materials and colors. Much of the original owners’ furniture was sold with the house to the new owners, a young couple with a passion for collecting contemporary art and mid-century modern era furniture.
The original architect designed a house that speaks of economic stewardship, environmental quality, easy living and simple beauty. Our remodel and renovation extends on these intentions. Ultimately, the goal was finding the right balance between old and new by recognizing the inherent qualities in a house that quietly existed in the midst of a neighborhood that has lost sight of its heritage.
Photo - Frank Ooms

Peter Rymwid Photography
Imagen de salón abierto minimalista de tamaño medio con paredes blancas, todas las chimeneas, televisor colgado en la pared, suelo de pizarra, marco de chimenea de piedra y alfombra
Imagen de salón abierto minimalista de tamaño medio con paredes blancas, todas las chimeneas, televisor colgado en la pared, suelo de pizarra, marco de chimenea de piedra y alfombra
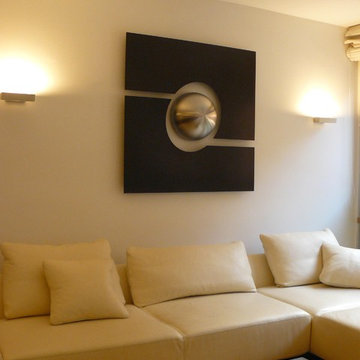
Sphere Wall sculpture- Abstract composition
Rusted cor-ten steel and stainless steel
110 x 110 x 18 cm / 43” x 43” x 7”
Closed serie to 7 units
Corten steel is a type of weathering steel that allows controlled natural oxidation of the highest quality. The touch is very soft and has a warm reddish brown tone. It is commonly used in sculpture, architecture and engineering. Its resistance and capability to fix oxidation makes it very appropriate for outdoor or indoor installations. The quality and finishing of these materials is very high.
© Image Copyright & ® Registered Design Gonzalo De Salas
48.976 ideas para salones modernos marrones
3
