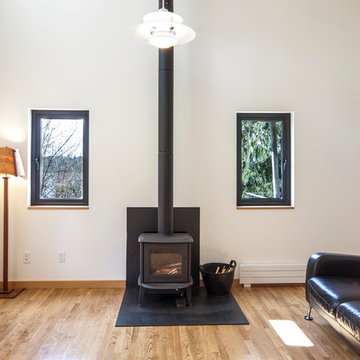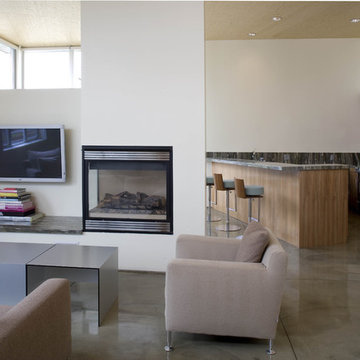22.001 ideas para salones modernos con todas las chimeneas
Filtrar por
Presupuesto
Ordenar por:Popular hoy
121 - 140 de 22.001 fotos
Artículo 1 de 3
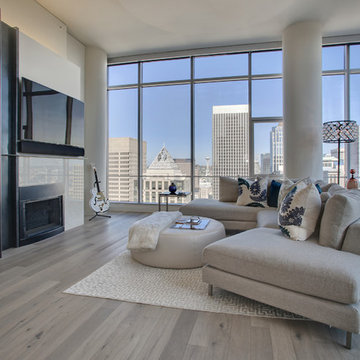
Ejemplo de salón abierto minimalista de tamaño medio con paredes beige, todas las chimeneas, marco de chimenea de piedra y suelo de madera en tonos medios
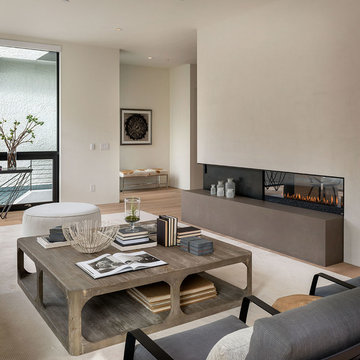
Aaron Leitz
Modelo de salón moderno con paredes beige, chimenea de doble cara y alfombra
Modelo de salón moderno con paredes beige, chimenea de doble cara y alfombra
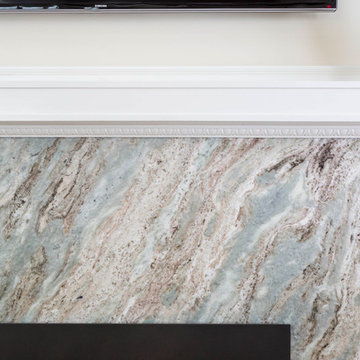
Greg Premru
Imagen de salón minimalista con todas las chimeneas y marco de chimenea de piedra
Imagen de salón minimalista con todas las chimeneas y marco de chimenea de piedra
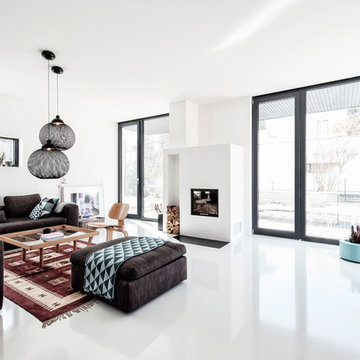
Foto Kai Schlender, www.bugks.com
Foto de salón cerrado moderno extra grande con paredes blancas, todas las chimeneas y marco de chimenea de yeso
Foto de salón cerrado moderno extra grande con paredes blancas, todas las chimeneas y marco de chimenea de yeso
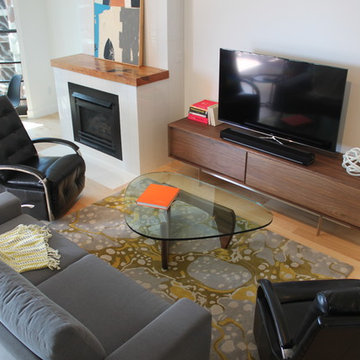
KRS
Have you ever dreamt about your pie in the sky home? Well I have! That is, our wonderful client’s dream home. It includes a place with 72-degree weather everyday, a wondrous view of a harbor, a walkable city & with clean, modern accommodations. And voilà… a penthouse flat in downtown San Diego by the bay. We stripped away the cheap 80’s rental finishes, opened things up to bring in the sunshine, added new flooring, kitchen, bathrooms, a fireplace refresh and modern furniture for a little slice of heaven and comfort. Don't tell anyone, but there’s even a Lazy Boy chair in there!

The clean lines give our Newport cast stone fireplace a unique modern style, which is sure to add a touch of panache to any home. This mantel is very versatile when it comes to style and size with its adjustable height and width. Perfect for outdoor living installation as well.
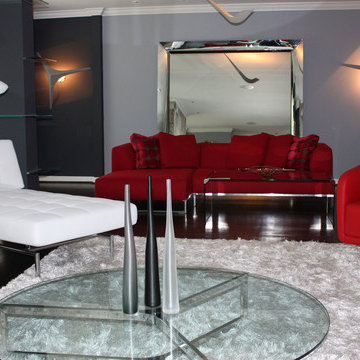
One can say that the redesign job on this Atlanta-area home was just what the doctor ordered, since physician Jim Linnane chose Cantoni designer Kohl Sudnikovich to help him re-imagine his 50s ranch-style residence.
Online browsing, and a fondness for modern design, led the medical professional into our Georgia store/" title="Cantoni Modern Furniture Stores" class="crosslinking">showroom after purchasing the 50s-built home in early 2011. Since then, walls were torn down, the kitchen got a facelift, a lone loft morphed in to a music room, and the fireplace got haute while the pool became cool.
As always, step one of the design process began with Kohl visiting the home to measure and scale-out floor plans. Next, ideas were tossed around and the client fell in love with the Mondrian sectional, in red. “Jim’s selection set the color scheme for the home’s living areas,” explains Kohl, “and he loves the punchy accents we added with art, both inside and out.”
“Kohl worked closely with me, from start to finish, and guided me through the entire process,” explains Jim. “He helped me find a great contractor, and I’m particularly fond of the plan he conceived to replace the dated fireplace with a more contemporary linear gas box set in striated limestone.”
Adds Kohl, “I love how we opened the loft and staircase walls by replacing them with metal and cable railings, and how we created a sitting area (in what was the dining room) to open to the living room we enhanced with mirrors.”
A creative fix, like re-facing the cabinets, drawers and door panels in the kitchen, illustrates how something simple (and not too pricey) can make a big impact.
The project, on a whole, is also a good example of how our full-service design studio and talented staff can help re-imagine and optimize your living space while working within your budget.
“Meeting and working with Kohl was such a great experience,” says Jim, in closing. “He is so talented. He came up with great design ideas to completely change the look of my home’s interior, and I think the results are amazing.” Guess what, Jim? We think the results of your collaboration with Kohl are pretty amazing, too.
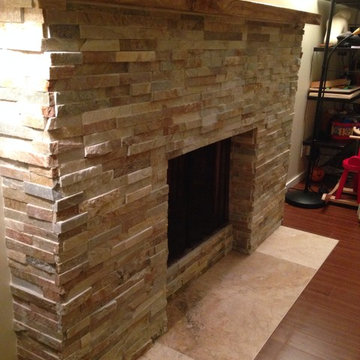
Brick fireplace covered with stack stone and hearth replaced with Travertine.
Ejemplo de salón cerrado moderno de tamaño medio sin televisor con paredes beige, suelo vinílico, todas las chimeneas, marco de chimenea de piedra y suelo marrón
Ejemplo de salón cerrado moderno de tamaño medio sin televisor con paredes beige, suelo vinílico, todas las chimeneas, marco de chimenea de piedra y suelo marrón

photo: www.shanekorpisto.com
Foto de salón para visitas cerrado moderno de tamaño medio sin televisor con marco de chimenea de baldosas y/o azulejos, paredes blancas, suelo de madera clara, todas las chimeneas y suelo beige
Foto de salón para visitas cerrado moderno de tamaño medio sin televisor con marco de chimenea de baldosas y/o azulejos, paredes blancas, suelo de madera clara, todas las chimeneas y suelo beige
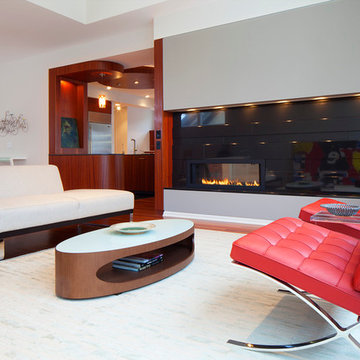
Living room looking towards kitchen.
Modelo de salón abierto moderno con chimenea lineal
Modelo de salón abierto moderno con chimenea lineal
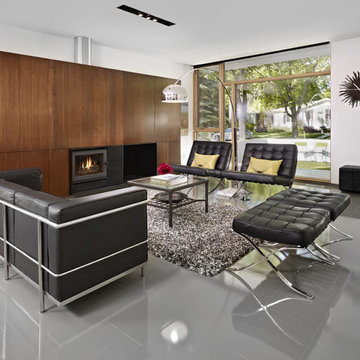
LG House (Edmonton
Design :: thirdstone inc. [^]
Photography :: Merle Prosofsky
Foto de salón moderno con paredes blancas y todas las chimeneas
Foto de salón moderno con paredes blancas y todas las chimeneas
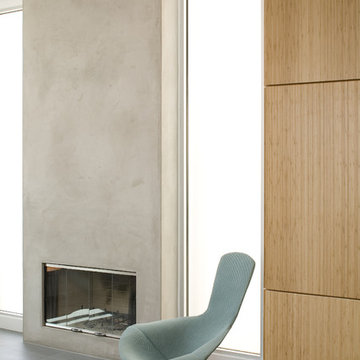
Stucco fireplace & bamboo wall
Diseño de salón minimalista con todas las chimeneas y marco de chimenea de hormigón
Diseño de salón minimalista con todas las chimeneas y marco de chimenea de hormigón
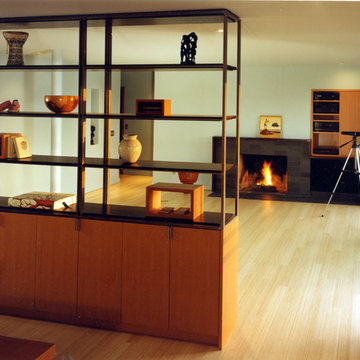
Addition and Remodel of a 1950's rambler
Imagen de salón moderno sin televisor con todas las chimeneas
Imagen de salón moderno sin televisor con todas las chimeneas
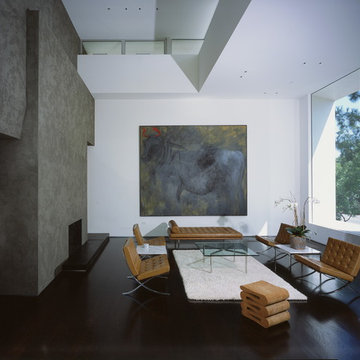
The composition of the house is a dance of cubic volumes, vertical stucco masses, and floating roof planes that reinforce the open floor plan. (Photo: Juergen Nogai)

Photo by: Russell Abraham
Ejemplo de salón con barra de bar abierto moderno grande con paredes blancas, suelo de cemento, todas las chimeneas y marco de chimenea de metal
Ejemplo de salón con barra de bar abierto moderno grande con paredes blancas, suelo de cemento, todas las chimeneas y marco de chimenea de metal

Foto de salón abierto minimalista con paredes blancas, suelo de madera clara, chimenea lineal, marco de chimenea de yeso, televisor colgado en la pared, suelo beige y vigas vistas

Beautiful white modern open concept living room.
Diseño de salón abierto y blanco moderno grande con paredes blancas, suelo de madera clara, chimenea lineal, televisor colgado en la pared y suelo beige
Diseño de salón abierto y blanco moderno grande con paredes blancas, suelo de madera clara, chimenea lineal, televisor colgado en la pared y suelo beige

A complete rebuild of a 1950s modern home, this project combines spatial openness, a consistent use of materials, and reconfiguration of the ground plane to bring light deep into this home and frame views of the park beyond. Daylight is introduced to the home through two new shafts of windows and skylights above the living areas. A sculptural steel and limestone stair serves as a spatially dynamic centerpiece for the home, connecting the new second floor and addition of a lower level. A retracting glass wall, minimalist water feature, and dramatic roof deck complete the indoor-outdoor experience at the heart of this home. Image by Dennis Bettencourt Photography.
22.001 ideas para salones modernos con todas las chimeneas
7
