21.991 ideas para salones modernos con todas las chimeneas
Filtrar por
Presupuesto
Ordenar por:Popular hoy
21 - 40 de 21.991 fotos
Artículo 1 de 3

Modelo de salón tipo loft minimalista pequeño con paredes blancas, suelo de madera en tonos medios, todas las chimeneas, marco de chimenea de madera y suelo marrón

A vaulted ceiling welcomes you into this charming living room. The symmetry of the built-ins surrounding the fireplace and TV are detailed with white and blue finishes. Grey finishes, brass chandeliers and patterned touches soften the form of the space.
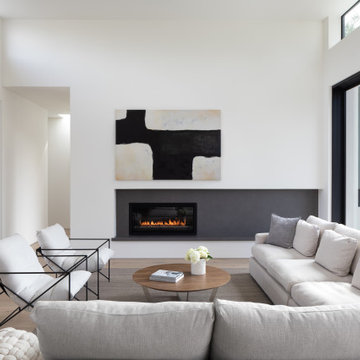
Porcelain slab linear fireplace surround with small ledge detail
Imagen de salón moderno con todas las chimeneas y marco de chimenea de piedra
Imagen de salón moderno con todas las chimeneas y marco de chimenea de piedra

Influenced by classic Nordic design. Surprisingly flexible with furnishings. Amplify by continuing the clean modern aesthetic, or punctuate with statement pieces.
The Modin Rigid luxury vinyl plank flooring collection is the new standard in resilient flooring. Modin Rigid offers true embossed-in-register texture, creating a surface that is convincing to the eye and to the touch; a low sheen level to ensure a natural look that wears well over time; four-sided enhanced bevels to more accurately emulate the look of real wood floors; wider and longer waterproof planks; an industry-leading wear layer; and a pre-attached underlayment.

Diseño de salón abierto y blanco moderno grande con paredes blancas, suelo de baldosas de porcelana, chimenea lineal, marco de chimenea de baldosas y/o azulejos, televisor colgado en la pared y suelo gris

Diseño de salón abierto minimalista pequeño con paredes blancas, suelo de madera oscura, chimenea de esquina, marco de chimenea de baldosas y/o azulejos, pared multimedia y suelo marrón
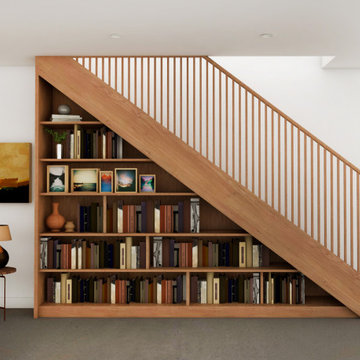
Imagen de salón cerrado minimalista con paredes azules, suelo de madera en tonos medios, todas las chimeneas, marco de chimenea de madera, televisor colgado en la pared y suelo marrón
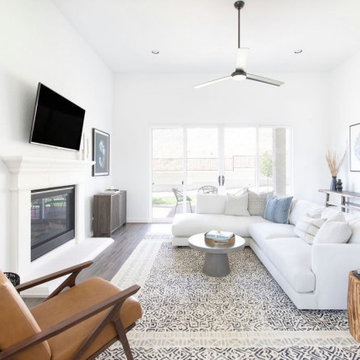
Diseño de salón abierto minimalista de tamaño medio con paredes blancas, suelo de madera en tonos medios, todas las chimeneas, marco de chimenea de piedra y suelo gris

Foto de salón para visitas abierto moderno grande con paredes blancas, suelo de madera en tonos medios, chimenea lineal, marco de chimenea de piedra, televisor retractable, suelo marrón y panelado

We were approached by a San Francisco firefighter to design a place for him and his girlfriend to live while also creating additional units he could sell to finance the project. He grew up in the house that was built on this site in approximately 1886. It had been remodeled repeatedly since it was first built so that there was only one window remaining that showed any sign of its Victorian heritage. The house had become so dilapidated over the years that it was a legitimate candidate for demolition. Furthermore, the house straddled two legal parcels, so there was an opportunity to build several new units in its place. At our client’s suggestion, we developed the left building as a duplex of which they could occupy the larger, upper unit and the right building as a large single-family residence. In addition to design, we handled permitting, including gathering support by reaching out to the surrounding neighbors and shepherding the project through the Planning Commission Discretionary Review process. The Planning Department insisted that we develop the two buildings so they had different characters and could not be mistaken for an apartment complex. The duplex design was inspired by Albert Frey’s Palm Springs modernism but clad in fibre cement panels and the house design was to be clad in wood. Because the site was steeply upsloping, the design required tall, thick retaining walls that we incorporated into the design creating sunken patios in the rear yards. All floors feature generous 10 foot ceilings and large windows with the upper, bedroom floors featuring 11 and 12 foot ceilings. Open plans are complemented by sleek, modern finishes throughout.

The expansive Living Room features a floating wood fireplace hearth and adjacent wood shelves. The linear electric fireplace keeps the wall mounted tv above at a comfortable viewing height. Generous windows fill the 14 foot high roof with ample daylight.
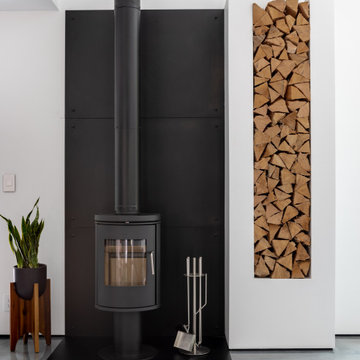
Morso woodstove
Modelo de salón moderno con suelo de cemento, estufa de leña, pared multimedia y suelo gris
Modelo de salón moderno con suelo de cemento, estufa de leña, pared multimedia y suelo gris

Imagen de salón con barra de bar abierto minimalista extra grande sin televisor con paredes blancas, suelo de madera clara, chimenea lineal, marco de chimenea de piedra y suelo marrón

This couple purchased a second home as a respite from city living. Living primarily in downtown Chicago the couple desired a place to connect with nature. The home is located on 80 acres and is situated far back on a wooded lot with a pond, pool and a detached rec room. The home includes four bedrooms and one bunkroom along with five full baths.
The home was stripped down to the studs, a total gut. Linc modified the exterior and created a modern look by removing the balconies on the exterior, removing the roof overhang, adding vertical siding and painting the structure black. The garage was converted into a detached rec room and a new pool was added complete with outdoor shower, concrete pavers, ipe wood wall and a limestone surround.
Living Room Details:
Two-story space open to the kitchen features a cultured cut stone fireplace and wood niche. The niche exposes the existing stone prior to the renovation.
-Large picture windows
-Sofa, Interior Define
-Poof, Luminaire
-Artwork, Linc Thelen (Oil on Canvas)
-Sconces, Lighting NY
-Coffe table, Restoration Hardware
-Rug, Crate and Barrel
-Floor lamp, Restoration Hardware
-Storage beneath the painting, custom by Linc in his shop.
-Side table, Mater
-Lamp, Gantri
-White shiplap ceiling with white oak beams
-Flooring is rough wide plank white oak and distressed
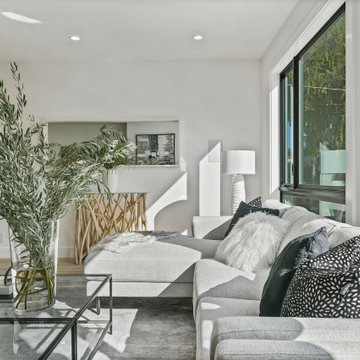
Foto de salón abierto minimalista grande con paredes blancas, suelo de madera clara, todas las chimeneas y marco de chimenea de yeso
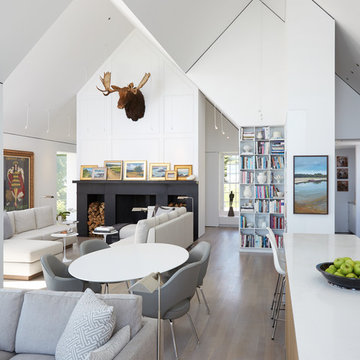
Diseño de salón abierto moderno grande con paredes blancas, suelo de madera en tonos medios, todas las chimeneas, marco de chimenea de piedra y televisor colgado en la pared

Wade Weissmann Architecture, Jorndt Builders LLC, Talia Laird Photography
Imagen de salón para visitas cerrado minimalista grande con paredes azules, suelo de madera en tonos medios, todas las chimeneas, marco de chimenea de baldosas y/o azulejos y suelo marrón
Imagen de salón para visitas cerrado minimalista grande con paredes azules, suelo de madera en tonos medios, todas las chimeneas, marco de chimenea de baldosas y/o azulejos y suelo marrón
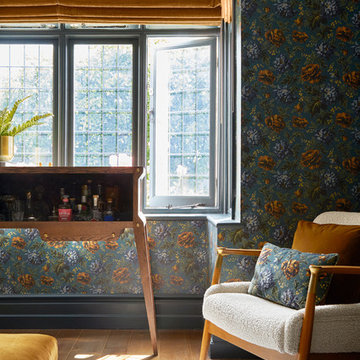
Photo Credits: Anna Stathaki
Ejemplo de salón con barra de bar cerrado minimalista de tamaño medio con paredes azules, suelo de madera en tonos medios, todas las chimeneas, marco de chimenea de piedra, televisor colgado en la pared y suelo marrón
Ejemplo de salón con barra de bar cerrado minimalista de tamaño medio con paredes azules, suelo de madera en tonos medios, todas las chimeneas, marco de chimenea de piedra, televisor colgado en la pared y suelo marrón

This space combines the elements of wood and sleek lines to give this mountain home modern look. The dark leather cushion seats stand out from the wood slat divider behind them. A long table sits in front of a beautiful fireplace with a dark hardwood accent wall. The stairway acts as an additional divider that breaks one space from the other seamlessly.
Built by ULFBUILT. Contact us today to learn more.
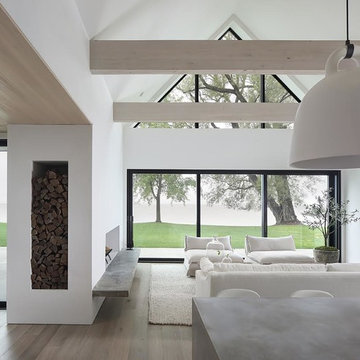
Diseño de salón abierto moderno grande con paredes blancas, suelo de madera en tonos medios, chimenea lineal, marco de chimenea de yeso y suelo marrón
21.991 ideas para salones modernos con todas las chimeneas
2