344 ideas para salones modernos con suelo de piedra caliza
Filtrar por
Presupuesto
Ordenar por:Popular hoy
121 - 140 de 344 fotos
Artículo 1 de 3
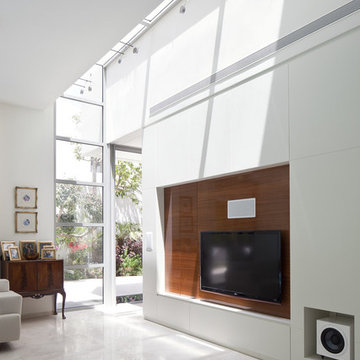
photography: Amit Geron
Modelo de salón para visitas abierto minimalista extra grande sin chimenea con paredes blancas, suelo de piedra caliza y pared multimedia
Modelo de salón para visitas abierto minimalista extra grande sin chimenea con paredes blancas, suelo de piedra caliza y pared multimedia
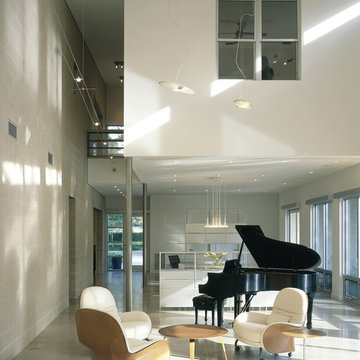
The clients for this modern stucco and masonry house had lived for 18 years in a smaller house on this same site: a level, corner lot with many mature trees. They wanted generous living spaces for the family of four to be able to be together and entertain while still allowing each person private spaces for sleeping, recreation, and study.
The house is designed in two wings creating an "L" along the site's corner and around a courtyard with a lap pool. The shape of the house allows the longest view of the site as a captured quiet space, now fully landscaped. The "L" wings accommodate the bedrooms, dens and studies. In the crook of the wings sits a higher family and public entertaining space that overlooks the garden and pool.
My clients now enjoy maximum urban privacy and full-site enjoyment of their property in their close-to-downtown neighborhood.
Materials, selected from a subtle-range color pallet, give the house the solidity and tranquility the clients originally desired.
Paul Hester, Photographer
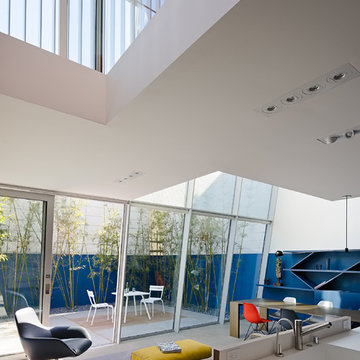
Joe Fletcher Photography
Diseño de salón tipo loft moderno pequeño con paredes azules, pared multimedia y suelo de piedra caliza
Diseño de salón tipo loft moderno pequeño con paredes azules, pared multimedia y suelo de piedra caliza
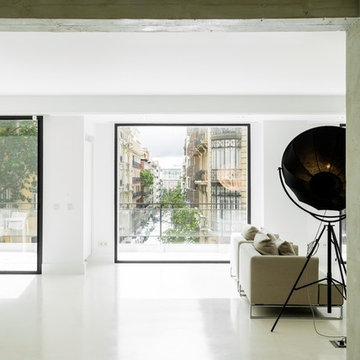
Arquitectos: David de Diego + David Velasco.
Fotógrafo: Joaquín Mosquera
Diseño de salón abierto moderno extra grande con paredes blancas, suelo de piedra caliza, pared multimedia y suelo beige
Diseño de salón abierto moderno extra grande con paredes blancas, suelo de piedra caliza, pared multimedia y suelo beige
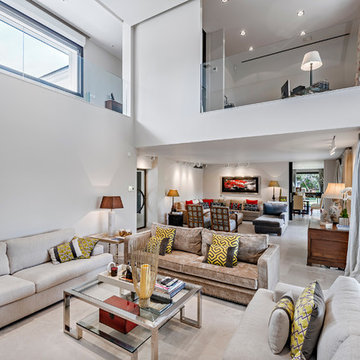
Foto de salón para visitas abierto moderno extra grande con paredes blancas, suelo de piedra caliza y suelo blanco
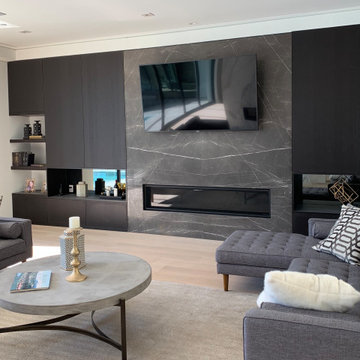
Imagen de salón para visitas moderno grande con suelo de piedra caliza, todas las chimeneas, marco de chimenea de piedra y suelo beige
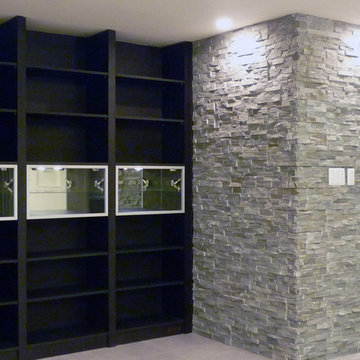
空間構成
Foto de salón abierto minimalista de tamaño medio con paredes verdes y suelo de piedra caliza
Foto de salón abierto minimalista de tamaño medio con paredes verdes y suelo de piedra caliza
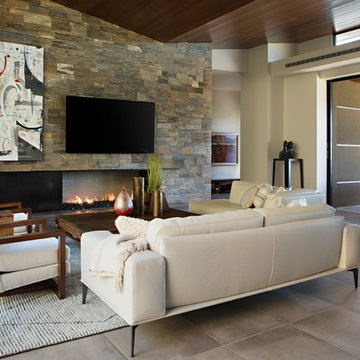
Anita Lang - IMI Design - Scottsdale, AZ
Modelo de salón para visitas abierto moderno grande con paredes marrones, suelo de piedra caliza, chimenea lineal, marco de chimenea de piedra, televisor colgado en la pared y suelo beige
Modelo de salón para visitas abierto moderno grande con paredes marrones, suelo de piedra caliza, chimenea lineal, marco de chimenea de piedra, televisor colgado en la pared y suelo beige
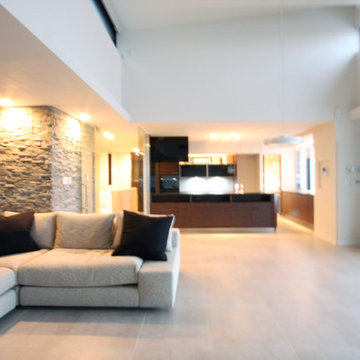
空間構成
Diseño de salón abierto minimalista de tamaño medio con paredes blancas y suelo de piedra caliza
Diseño de salón abierto minimalista de tamaño medio con paredes blancas y suelo de piedra caliza
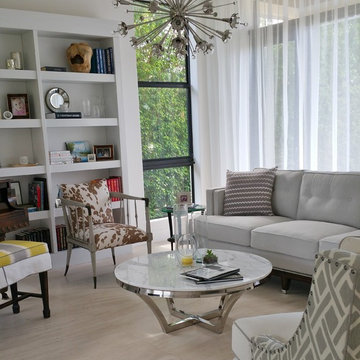
Imagen de salón para visitas cerrado moderno de tamaño medio sin chimenea y televisor con paredes blancas y suelo de piedra caliza
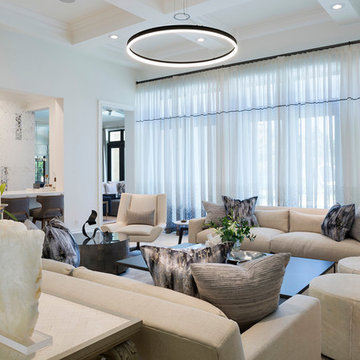
Natural linen sofas face each other across a matte lacquer coffee table, with hair hide ottomans at the end point. Pillows in deep blues and silver abstract design contrast with the neutral sofas.
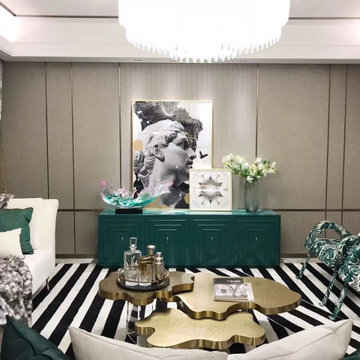
Great furniture, artwork and color combination!
Foto de salón con barra de bar abierto minimalista con paredes beige, bandeja, panelado, suelo de piedra caliza y suelo beige
Foto de salón con barra de bar abierto minimalista con paredes beige, bandeja, panelado, suelo de piedra caliza y suelo beige
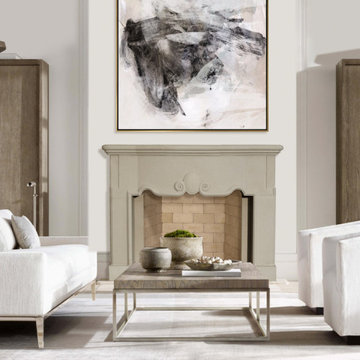
Isabella Fireplace Mantel
This finely proportioned 17th Century mantel, with an ornately carved mantel, features distinctive, supple curving lines and a delicate shell carving at its center. It truly captures the essence of the Isabella.
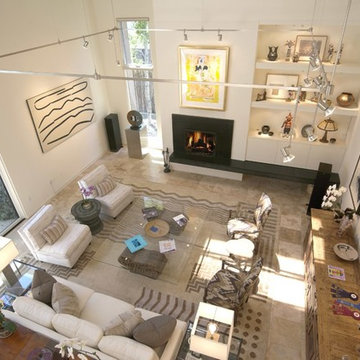
Diseño de salón abierto moderno con paredes blancas, suelo de piedra caliza, todas las chimeneas, marco de chimenea de metal y suelo beige
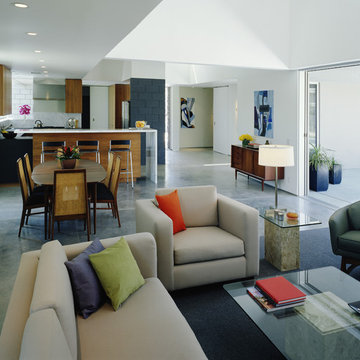
Living / Dining / Kitchen
Ciro Coelho
Foto de salón abierto minimalista de tamaño medio sin chimenea y televisor con paredes blancas y suelo de piedra caliza
Foto de salón abierto minimalista de tamaño medio sin chimenea y televisor con paredes blancas y suelo de piedra caliza
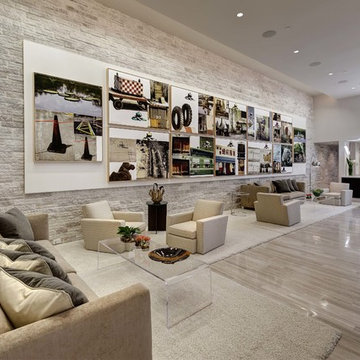
Azalea is The 2012 New American Home as commissioned by the National Association of Home Builders and was featured and shown at the International Builders Show and in Florida Design Magazine, Volume 22; No. 4; Issue 24-12. With 4,335 square foot of air conditioned space and a total under roof square footage of 5,643 this home has four bedrooms, four full bathrooms, and two half bathrooms. It was designed and constructed to achieve the highest level of “green” certification while still including sophisticated technology such as retractable window shades, motorized glass doors and a high-tech surveillance system operable just by the touch of an iPad or iPhone. This showcase residence has been deemed an “urban-suburban” home and happily dwells among single family homes and condominiums. The two story home brings together the indoors and outdoors in a seamless blend with motorized doors opening from interior space to the outdoor space. Two separate second floor lounge terraces also flow seamlessly from the inside. The front door opens to an interior lanai, pool, and deck while floor-to-ceiling glass walls reveal the indoor living space. An interior art gallery wall is an entertaining masterpiece and is completed by a wet bar at one end with a separate powder room. The open kitchen welcomes guests to gather and when the floor to ceiling retractable glass doors are open the great room and lanai flow together as one cohesive space. A summer kitchen takes the hospitality poolside.
Awards:
2012 Golden Aurora Award – “Best of Show”, Southeast Building Conference
– Grand Aurora Award – “Best of State” – Florida
– Grand Aurora Award – Custom Home, One-of-a-Kind $2,000,001 – $3,000,000
– Grand Aurora Award – Green Construction Demonstration Model
– Grand Aurora Award – Best Energy Efficient Home
– Grand Aurora Award – Best Solar Energy Efficient House
– Grand Aurora Award – Best Natural Gas Single Family Home
– Aurora Award, Green Construction – New Construction over $2,000,001
– Aurora Award – Best Water-Wise Home
– Aurora Award – Interior Detailing over $2,000,001
2012 Parade of Homes – “Grand Award Winner”, HBA of Metro Orlando
– First Place – Custom Home
2012 Major Achievement Award, HBA of Metro Orlando
– Best Interior Design
2012 Orlando Home & Leisure’s:
– Outdoor Living Space of the Year
– Specialty Room of the Year
2012 Gold Nugget Awards, Pacific Coast Builders Conference
– Grand Award, Indoor/Outdoor Space
– Merit Award, Best Custom Home 3,000 – 5,000 sq. ft.
2012 Design Excellence Awards, Residential Design & Build magazine
– Best Custom Home 4,000 – 4,999 sq ft
– Best Green Home
– Best Outdoor Living
– Best Specialty Room
– Best Use of Technology
2012 Residential Coverings Award, Coverings Show
2012 AIA Orlando Design Awards
– Residential Design, Award of Merit
– Sustainable Design, Award of Merit
2012 American Residential Design Awards, AIBD
– First Place – Custom Luxury Homes, 4,001 – 5,000 sq ft
– Second Place – Green Design
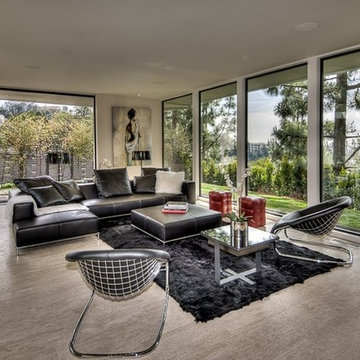
Imagen de salón abierto minimalista grande con paredes beige, suelo de piedra caliza, todas las chimeneas y marco de chimenea de baldosas y/o azulejos
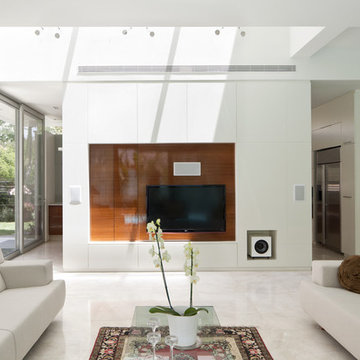
photography: Amit Geron
Modelo de salón para visitas abierto moderno extra grande sin chimenea con paredes blancas, suelo de piedra caliza y pared multimedia
Modelo de salón para visitas abierto moderno extra grande sin chimenea con paredes blancas, suelo de piedra caliza y pared multimedia
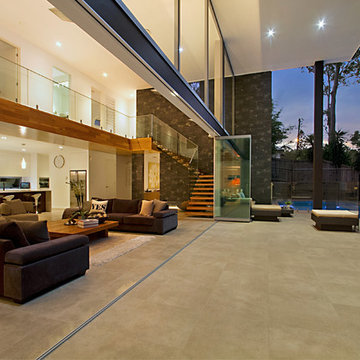
Modelo de salón abierto minimalista grande con paredes blancas y suelo de piedra caliza
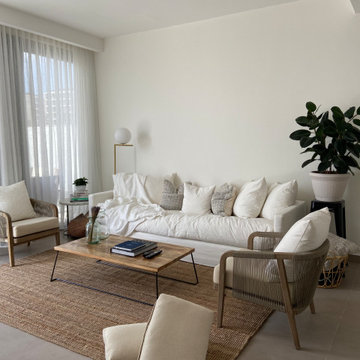
An open Plan living room with long windows and amazing daylight. The intention was to create and indoor outdoor living by choosing light and natural colours.
344 ideas para salones modernos con suelo de piedra caliza
7