343 ideas para salones modernos con suelo de piedra caliza
Filtrar por
Presupuesto
Ordenar por:Popular hoy
41 - 60 de 343 fotos
Artículo 1 de 3
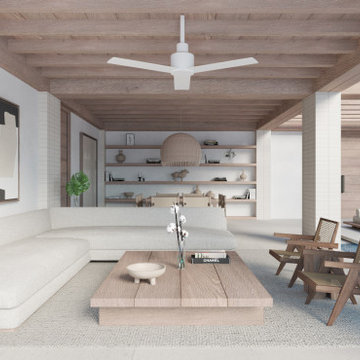
Imagen de salón abierto minimalista con paredes blancas, suelo de piedra caliza, suelo beige y madera
Beautiful Mont Royal (Calgary) house featuring quartz countertops, Cristallo Quartzite kitchen backsplash and powder room lit counter.
Stone and tile by ICON Stone + Tile :: www.iconstonetile.com
Photo Credit: Barbara Blakey
Cabinets Designed and Supplied: Shaun Ford & Co.
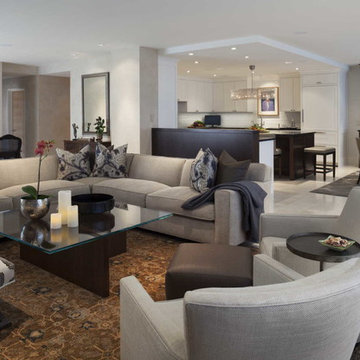
Living Room: Open plan, large seating area, contemporary space
Photography: Brian Droege
Foto de salón para visitas tipo loft minimalista grande sin chimenea y televisor con paredes blancas, suelo de piedra caliza y suelo beige
Foto de salón para visitas tipo loft minimalista grande sin chimenea y televisor con paredes blancas, suelo de piedra caliza y suelo beige
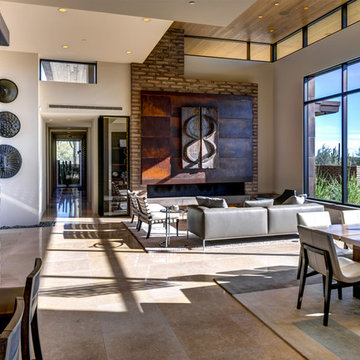
Bill Lesch
Modelo de salón abierto minimalista grande sin televisor con paredes beige, suelo de piedra caliza, chimenea lineal, marco de chimenea de hormigón y suelo beige
Modelo de salón abierto minimalista grande sin televisor con paredes beige, suelo de piedra caliza, chimenea lineal, marco de chimenea de hormigón y suelo beige
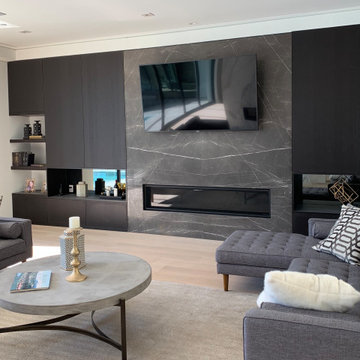
Imagen de salón para visitas moderno grande con suelo de piedra caliza, todas las chimeneas, marco de chimenea de piedra y suelo beige
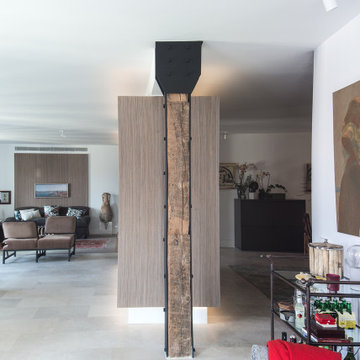
Modelo de biblioteca en casa abierta y blanca minimalista grande con paredes blancas, suelo de piedra caliza, suelo beige y boiserie
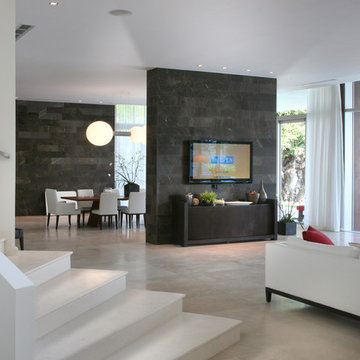
Mark Surloff
Ejemplo de salón abierto moderno grande con paredes blancas, suelo de piedra caliza y televisor colgado en la pared
Ejemplo de salón abierto moderno grande con paredes blancas, suelo de piedra caliza y televisor colgado en la pared
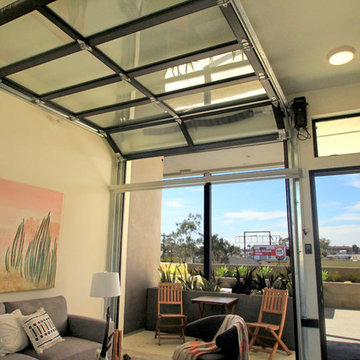
The wall-mounted garage door opener is convenient and sleek in additional to being durable. This opener saves space and reduces the visibility of this motor. Opening your living room to the outdoor portion of this apartment unit is a beautiful and unique application.
Sarah F.
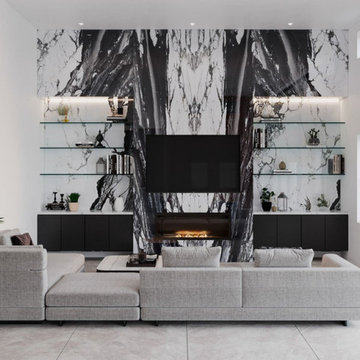
Imagen de salón con rincón musical abierto, abovedado, blanco y gris y blanco moderno grande con paredes blancas, suelo de piedra caliza, chimenea lineal, marco de chimenea de piedra, televisor colgado en la pared, suelo gris y piedra
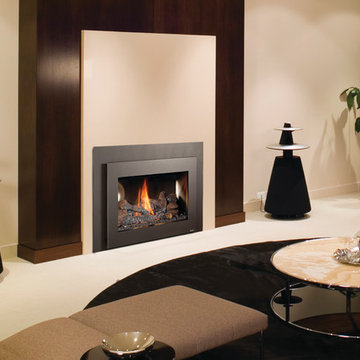
Large Deluxe 2,000 Square Foot Heater
The deluxe 34 DVL gas fireplace insert is the most convenient and beautiful way to provide warmth to medium and large sized homes. This insert has the same heating capacity as the 33 DVI gas insert but features the award-winning Ember-Fyre™ burner technology and high definition log set, along with fully automatic operation with the GreenSmart™ 2 handheld remote. The 34 DVL gas insert comes standard with powerful convection fans, along with interior top and rear *Accent Lights, which can be utilized to illuminate the interior of the fireplace with a warm glow, even when the fire is off.
The 34 DVL gas insert features the Ember-Fyre™ burner and high-definition log set, or the Dancing-Fyre™ burner with your choice of log set. It also offers a variety of face designs and fireback options to choose from.
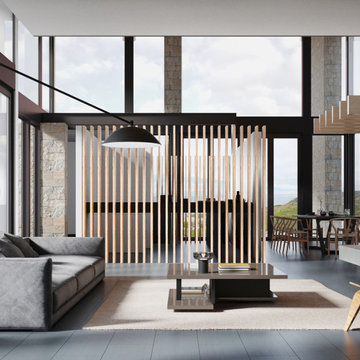
Modelo de salón abierto y abovedado minimalista grande con suelo de piedra caliza, todas las chimeneas, marco de chimenea de piedra y suelo gris
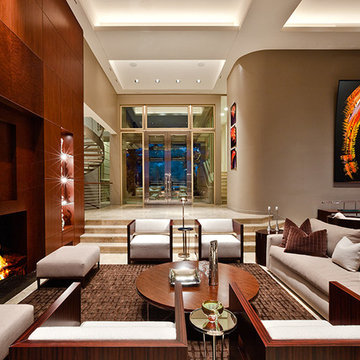
Ejemplo de salón para visitas abierto minimalista grande sin televisor con paredes beige, suelo de piedra caliza, chimenea lineal, marco de chimenea de madera y suelo beige
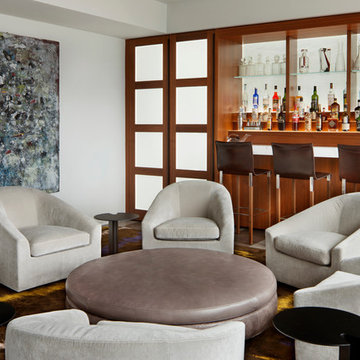
The Living Room went virtually unused for years so we made two areas for entertaining and family use. This side is the cocktail gathering area with 6 swivel chairs around a leather ottoman. The bar, with up-lit shelves and backlit textured glass is flanked by operable walnut and frosted glass doors. The inset panels are also backlit and can be dimmed in the evening to create a soft glow.
David O. Marlow
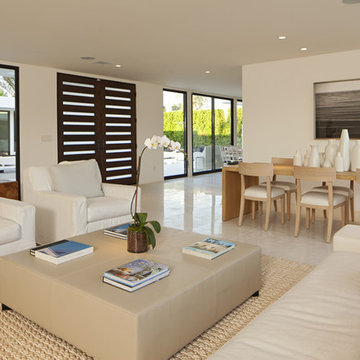
Taking a cue from the past and re-inventing it for now, this oasis in Rancho Mirage exudes cool.
Indoor/ outdoor resort style elegance perfectly suited for both relaxation and entertaining. Surfaces of plaster and limestone inside and out create the backbone of this home. Strong architectural lines, organic textures and brilliant light combine for an atmosphere of tranquility and luxury.
Photography by: George Guttenberg

Nick Bowers Photography
Imagen de salón abierto minimalista pequeño sin televisor con paredes blancas, todas las chimeneas, suelo de piedra caliza, suelo blanco y marco de chimenea de piedra
Imagen de salón abierto minimalista pequeño sin televisor con paredes blancas, todas las chimeneas, suelo de piedra caliza, suelo blanco y marco de chimenea de piedra
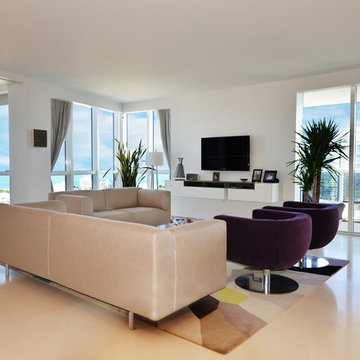
Modelo de salón abierto moderno con paredes blancas, suelo de piedra caliza y televisor colgado en la pared
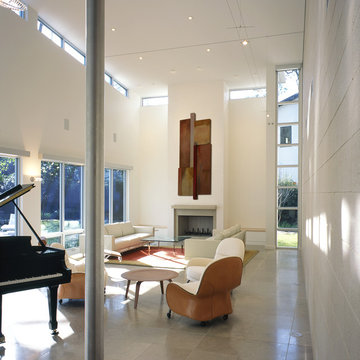
The clients for this modern stucco and masonry house had lived for 18 years in a smaller house on this same site: a level, corner lot with many mature trees. They wanted generous living spaces for the family of four to be able to be together and entertain while still allowing each person private spaces for sleeping, recreation, and study.
The house is designed in two wings creating an "L" along the site's corner and around a courtyard with a lap pool. The shape of the house allows the longest view of the site as a captured quiet space, now fully landscaped. The "L" wings accommodate the bedrooms, dens and studies. In the crook of the wings sits a higher family and public entertaining space that overlooks the garden and pool.
My clients now enjoy maximum urban privacy and full-site enjoyment of their property in their close-to-downtown neighborhood.
Materials, selected from a subtle-range color pallet, give the house the solidity and tranquility the clients originally desired.
Paul Hester, Photographer
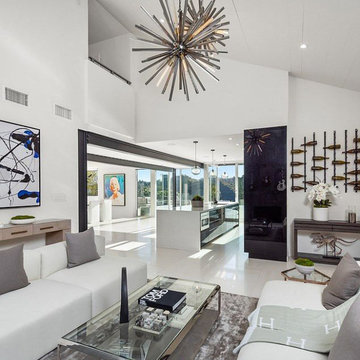
Tucked off to the side of the kitchen is the double height family room
Diseño de salón con rincón musical abierto y abovedado minimalista de tamaño medio con paredes blancas, suelo de piedra caliza, todas las chimeneas, marco de chimenea de piedra, televisor colgado en la pared y suelo blanco
Diseño de salón con rincón musical abierto y abovedado minimalista de tamaño medio con paredes blancas, suelo de piedra caliza, todas las chimeneas, marco de chimenea de piedra, televisor colgado en la pared y suelo blanco
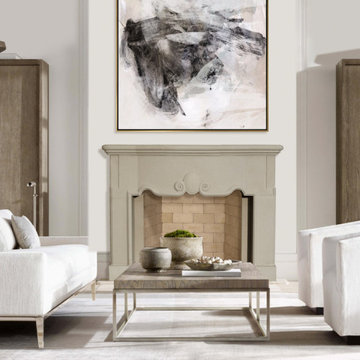
Isabella Fireplace Mantel
This finely proportioned 17th Century mantel, with an ornately carved mantel, features distinctive, supple curving lines and a delicate shell carving at its center. It truly captures the essence of the Isabella.
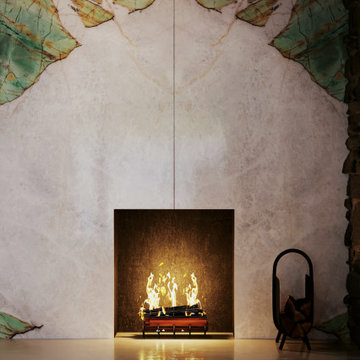
Like light breaking through somber clouds, the almost translucent green Quartzite imposes its presence on the gray layered background. The invasion of color could make this stone a work of art. 2CM Quartzite Slabs w/ Polished Finish
343 ideas para salones modernos con suelo de piedra caliza
3