1.202 ideas para salones modernos con suelo de mármol
Filtrar por
Presupuesto
Ordenar por:Popular hoy
201 - 220 de 1202 fotos
Artículo 1 de 3
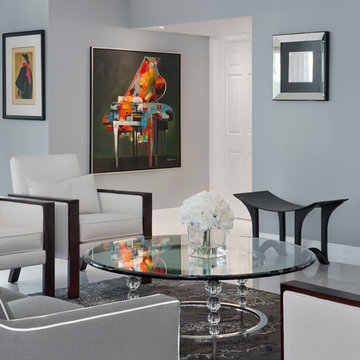
Diseño de salón para visitas abierto minimalista con paredes grises y suelo de mármol
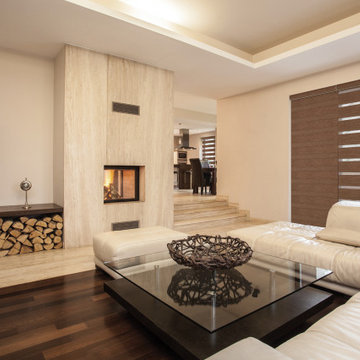
Neolux Dual Shades is a contemporary, trendy window covering solution that has grown fast during recent years, not only in European and Latin American countries, but also in the United States. Neolux Dual Shades window covering solution has grown fast during recent years. Sporting a numerous variety of decorative fabrics that will make your home look out of the ordinary.
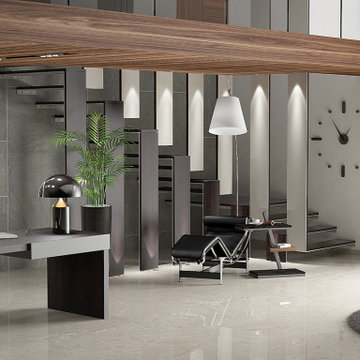
Soggiorno composto da angolo studio, zona lettura con chaise longue, e zona pranzo. Sulla destra la scala conduce al soppalco.
Imagen de salón moderno grande con paredes grises, suelo de mármol y suelo beige
Imagen de salón moderno grande con paredes grises, suelo de mármol y suelo beige
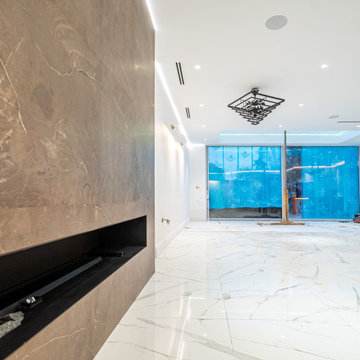
Fire Place Unit Living Room In progress
Diseño de salón con barra de bar abierto moderno de tamaño medio con paredes marrones, suelo de mármol, marco de chimenea de piedra, televisor retractable, suelo blanco y casetón
Diseño de salón con barra de bar abierto moderno de tamaño medio con paredes marrones, suelo de mármol, marco de chimenea de piedra, televisor retractable, suelo blanco y casetón
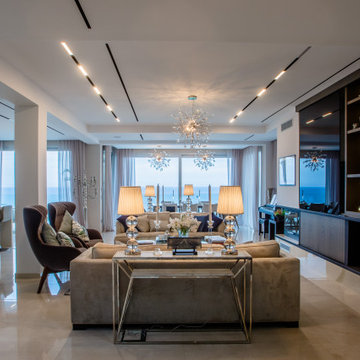
The interior design concept involves accentuating the villa’s breath-taking sea views throughout the beautiful four floor levels. The living area and supporting rooms are situated on the bottom two floor levels. While the master bedroom and other guest rooms are located on the top two floors. There is a hint of classic and modern interlude encompassed with touches of blue intertwined complimenting the picturesque sea views from every window. The interior layout has been designed as an open floor layout to illuminate the villa with natural light and create a luxurious Zen ambience.
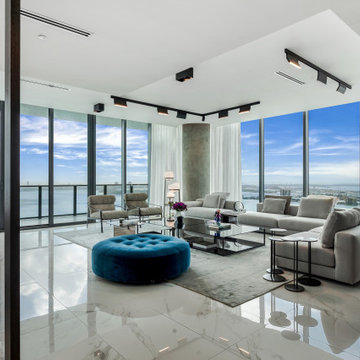
Diseño de salón para visitas abierto minimalista grande sin chimenea con paredes beige, suelo de mármol, pared multimedia, suelo blanco y papel pintado
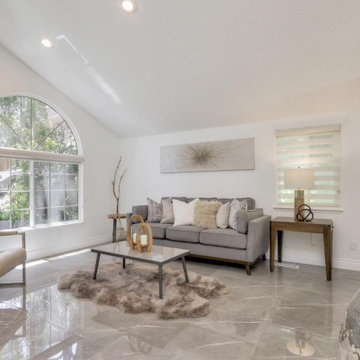
Foto de salón para visitas cerrado moderno de tamaño medio con paredes blancas, suelo de mármol y suelo gris
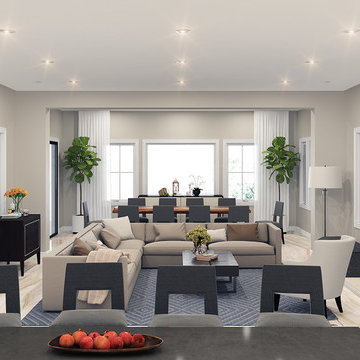
Luxury living and formal living room in Irvine, CA. 3d rendering by David Hiller Design
Imagen de salón cerrado minimalista de tamaño medio con paredes beige, suelo de mármol, todas las chimeneas, marco de chimenea de yeso y televisor colgado en la pared
Imagen de salón cerrado minimalista de tamaño medio con paredes beige, suelo de mármol, todas las chimeneas, marco de chimenea de yeso y televisor colgado en la pared
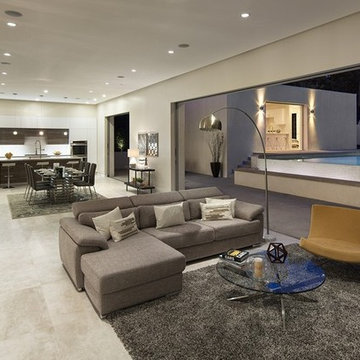
Imagen de salón para visitas abierto moderno de tamaño medio con suelo de mármol
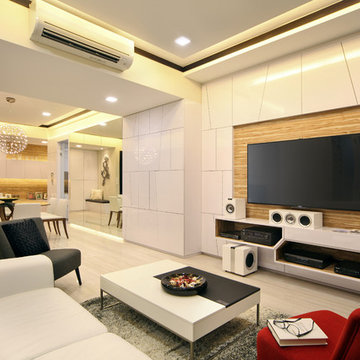
Diseño de salón minimalista pequeño con suelo de mármol y televisor colgado en la pared
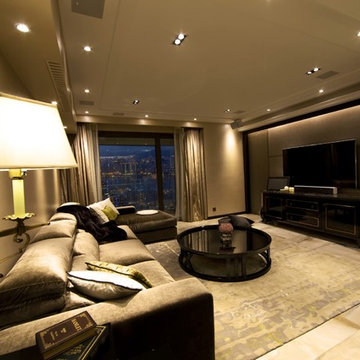
Diseño de salón abierto moderno con televisor independiente, paredes beige y suelo de mármol
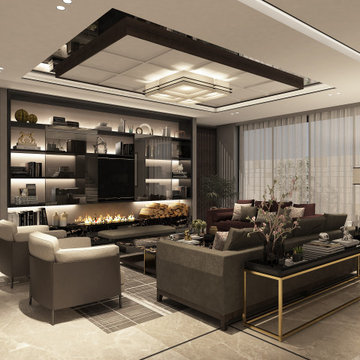
Family living room
Modelo de salón para visitas abierto moderno grande con suelo de mármol, pared multimedia, suelo beige, paredes grises, todas las chimeneas, marco de chimenea de piedra, casetón y panelado
Modelo de salón para visitas abierto moderno grande con suelo de mármol, pared multimedia, suelo beige, paredes grises, todas las chimeneas, marco de chimenea de piedra, casetón y panelado
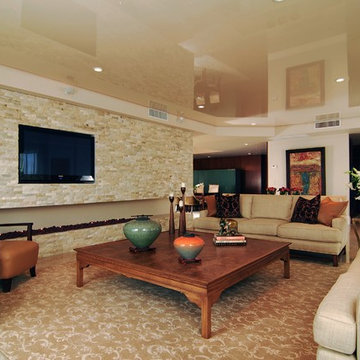
Scope: Stretch Ceiling – Beige Lacquer
The challenge that faced the designer working on this project was that the client wanted ceiling lighting but didn’t want to lower the 8’-6” concrete ceiling. By using HTC stretch ceiling system the interior designer was able to install multiple recessed lights to the existing ceiling, which we then covered with an HTC-Lacquer finish. Because we had to install the stretch ceiling on a perimeter frame lower than the existing ceiling, a cove was created all around the room which was used as a drapery pocket and to wash the walls with a soft light at night creating a warm atmosphere. The ceiling was lowered by 5” but the reflection of the stretch ceiling gave the illusion of a 13’ ceiling with a beige color blending beautifully with the décor.
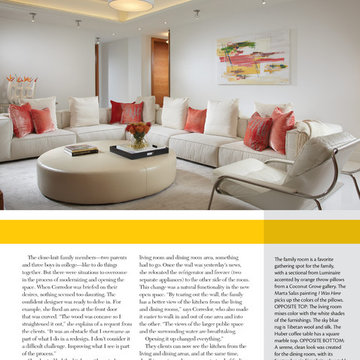
AVENTURA MAGAZINE selected our client’s luxury 5000 Sf ocean front apartment in Miami Beach, to publish it in their issue and they Said:
Story by Linda Marx, Photography by Daniel Newcomb
Light & Bright
New York snowbirds redesigned their Miami Beach apartment to take advantage of the tropical lifestyle.
WHEN INTERIOR DESIGNER JENNIFER CORREDOR was asked to recreate a four-bedroom, six-bath condominium at The Bath Club in Miami Beach, she seized the opportunity to open the rooms and better utilize the vast ocean views.
In five months last year, the designer transformed a dark and closed 5,000-square-foot unit located on a high floor into a series of sweeping waterfront spaces and updated the well located apartment into a light and airy retreat for a sports-loving family of five.
“They come down from New York every other weekend and wanted to make their waterfront home a series of grand open spaces,” says Corrredor, of the J. Design Group in Coral Gables, a firm specializing in modern and contemporary interiors. “Since many of the rooms face the ocean, it made sense to open and lighten up the home, taking advantage of the awesome views of the sea and the bay.”
The designer used 40 x 40 all white tile throughout the apartment as a clean base. This way, her sophisticated use of color would stand out and bring the outdoors in.
The close-knit family members—two parents and three boys in college—like to do things together. But there were situations to overcome in the process of modernizing and opening the space. When Corredor was briefed on their desires, nothing seemed too daunting. The confident designer was ready to delve in. For example, she fixed an area at the front door
that was curved. “The wood was concave so I straightened it out,” she explains of a request from the clients. “It was an obstacle that I overcame as part of what I do in a redesign. I don’t consider it a difficult challenge. Improving what I see is part of the process.”
She also tackled the kitchen with gusto by demolishing a wall. The kitchen had formerly been enclosed, which was a waste of space and poor use of available waterfront ambience. To create a grand space linking the kitchen to the living room and dining room area, something had to go. Once the wall was yesterday’s news, she relocated the refrigerator and freezer (two separate appliances) to the other side of the room. This change was a natural functionality in the new open space. “By tearing out the wall, the family has a better view of the kitchen from the living and dining rooms,” says Corredor, who also made it easier to walk in and out of one area and into the other. “The views of the larger public space and the surrounding water are breathtaking.
Opening it up changed everything.”
They clients can now see the kitchen from the living and dining areas, and at the same time, dwell in an airy and open space instead of feeling stuck in a dark enclosed series of rooms. In fact, the high-top bar stools that Corredor selected for the kitchen can be twirled around to use for watching TV in the living room.
In keeping with the theme of moving seamlessly from one room to the other, Corredor designed a subtle wall of glass in the living room along with lots of comfortable seating. This way, all family members feel at ease while relaxing, talking, or watching sporting events on the large flat screen television. “For this room, I wanted more open space, light and a supreme airy feeling,” she says. “With the glass design making a statement, it quickly became the star of the show.”…….
….. To add texture and depth, Jennifer Corredor custom created wood doors here, and in other areas of the home. They provide a nice contrast to the open Florida tropical feel. “I added character to the openness by using exotic cherry wood,” she says. “I repeated this throughout the home and it works well.”
Known for capturing the client’s vision while adding her own innovative twists, Corredor lightened the family room, giving it a contemporary and modern edge with colorful art and matching throw pillows on the sofas. She added a large beige leather ottoman as the center coffee table in the room. This round piece was punctuated with a bold-toned flowering plant atop. It effortlessly matches the pillows and colors of the contemporary canvas.
Miami,
Miami Beach
Miami Interior Designers,
Miami Interior Designer,
Interior Designers Miami,
Interior Designer Miami,
Modern Interior Designers,
Modern Interior Designer,
Modern interior decorators,
Modern interior decorator,
Contemporary Interior Designers,
Contemporary Interior Designer,
Interior design decorators,
Interior design decorator,
Interior Decoration and Design,
Black Interior Designers,
Black Interior Designer,
Interior designer,
Interior designers,
Interior design decorators,
Interior design decorator,
Home interior designers,
Home interior designer,
Interior design companies,
Interior decorators,
Interior decorator,
Decorators,
Decorator,
Miami Decorators,
Miami Decorator,
Decorators Miami,
Decorator Miami,
Interior Design Firm,
Interior Design Firms,
Interior Designer Firm,
Interior Designer Firms,
Interior design,
Interior designs,
Home decorators,
Interior decorating Miami,
Best Interior Designers,
Interior design decorator,
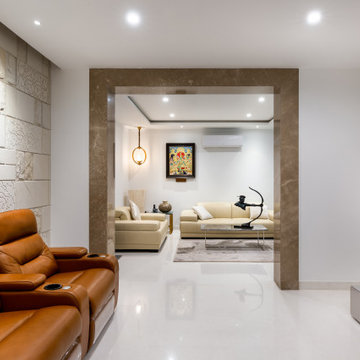
Clean simple lines and the confluence of the old & new. This family apartment is an attempt at creating a home that's reflective of a stated palette, modern nuances & punctuated with a classic character. A residence that is upbeat yet firmly in sync with its roots !
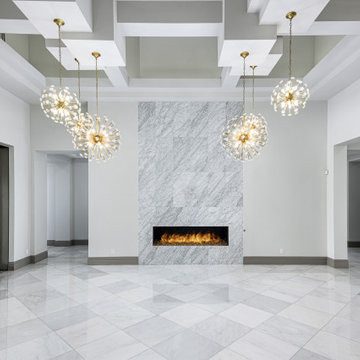
We love this formal living room's tile fireplace surround, vaulted ceilings, and sliding glass pocket doors. Accents of gold are found throughout the room in different elements!
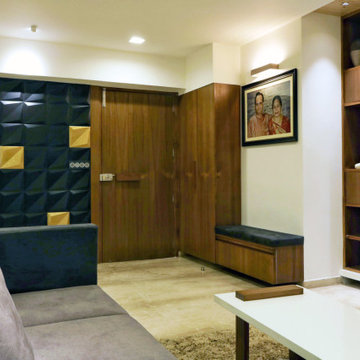
Foto de salón minimalista de tamaño medio con paredes blancas, suelo de mármol, televisor colgado en la pared y suelo beige
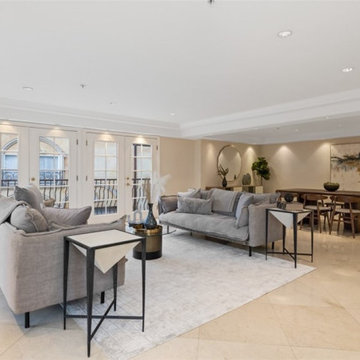
Complete Home Remodel - Living room
This beautiful Living Room/Dining Room brings us luxury and style. Starting with marble flooring, French doors, a tray styled ceiling, recessed lighting, base molding and painting, this room provides all of the necessities for a successful Dinner or Cocktail Party!
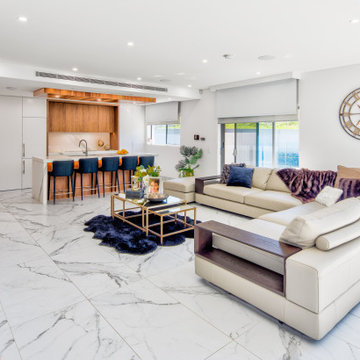
Open plan living and kitchen of a modern new build. Boasting plenty of natural light as well as a void above and bulkheads over the kitchen which help to define the zonings
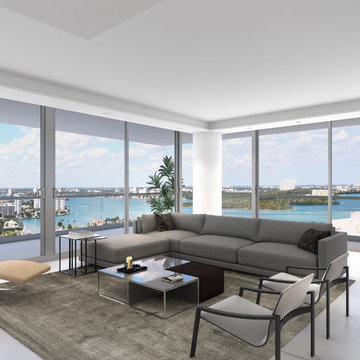
Foto de salón para visitas abierto minimalista grande sin televisor con paredes blancas, suelo de mármol y suelo blanco
1.202 ideas para salones modernos con suelo de mármol
11