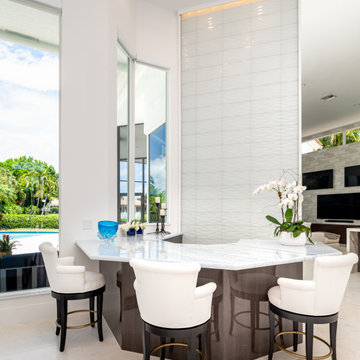1.202 ideas para salones modernos con suelo de mármol
Filtrar por
Presupuesto
Ordenar por:Popular hoy
181 - 200 de 1202 fotos
Artículo 1 de 3
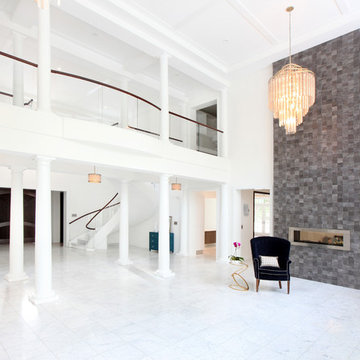
A wide angle view of the main living area including the center hall colonade with the balcony walkway above connecting the two wings of the home. The two story tiled accent wall and double sided fireplace will host a cozy living room.
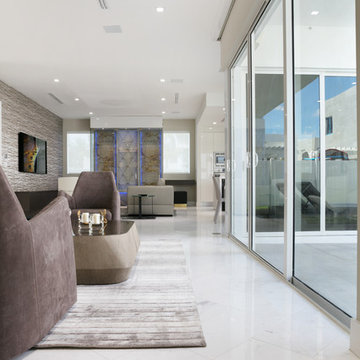
Foto de salón para visitas abierto minimalista grande con paredes grises, suelo de mármol y suelo blanco
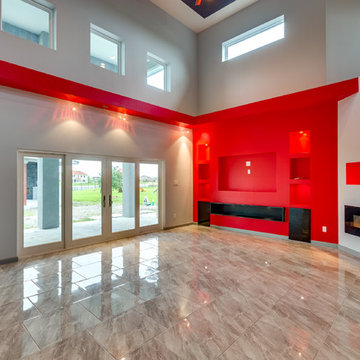
jason page
Foto de salón abierto moderno de tamaño medio con paredes grises, suelo de mármol, chimenea lineal, marco de chimenea de baldosas y/o azulejos y pared multimedia
Foto de salón abierto moderno de tamaño medio con paredes grises, suelo de mármol, chimenea lineal, marco de chimenea de baldosas y/o azulejos y pared multimedia
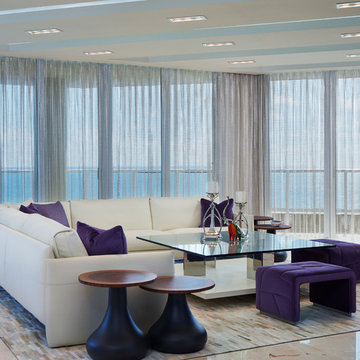
This Palm Beach apartment is all about the views. With it's modern lines, window walls with ocean views and bright clean lines, the modern style furnishings were well suited. Hidden within the ceilings, soft inlay lighting helps illuminate the space without breaking the sight-lines to the windows. The deep purple tones and rich fabrics add warmth and elegance to the simple lines of the modern design.
Robert Brantley Photography
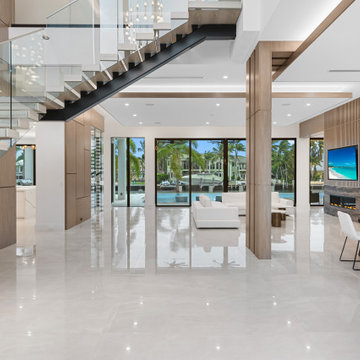
Diseño de salón abierto moderno grande con paredes marrones, suelo de mármol, chimenea de doble cara, marco de chimenea de piedra, pared multimedia, suelo beige, casetón y boiserie
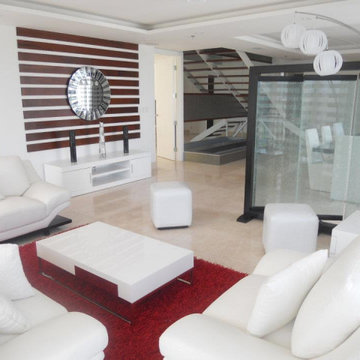
Larissa Sanabria
San Jose, CA 95120
Ejemplo de salón para visitas abierto minimalista de tamaño medio con paredes blancas, suelo de mármol, suelo beige y madera
Ejemplo de salón para visitas abierto minimalista de tamaño medio con paredes blancas, suelo de mármol, suelo beige y madera
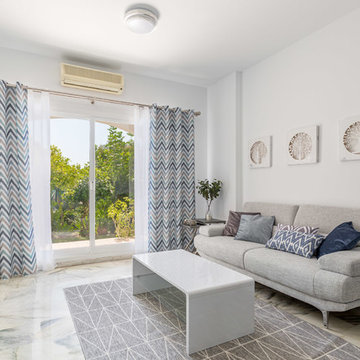
Imagen de salón abierto moderno pequeño con paredes blancas, suelo de mármol, todas las chimeneas, marco de chimenea de piedra y suelo gris
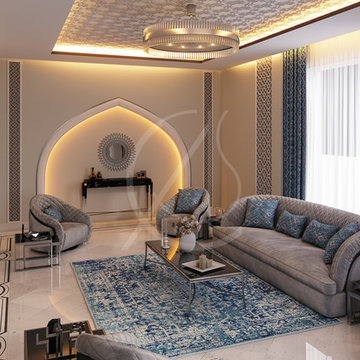
A relaxing family living room with contemporary interior elegance mixed with Islamic elements, such as the geometric patterns that decorate the recessed ceiling, the pointed arches that rest on the spiraling columns and the neutral color palette with splashes of royal blue.
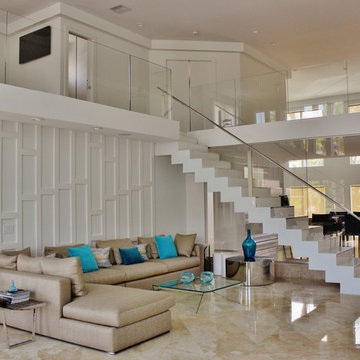
Glass railings with concealed shoe molding system.
Foto de salón minimalista grande sin chimenea con paredes blancas y suelo de mármol
Foto de salón minimalista grande sin chimenea con paredes blancas y suelo de mármol
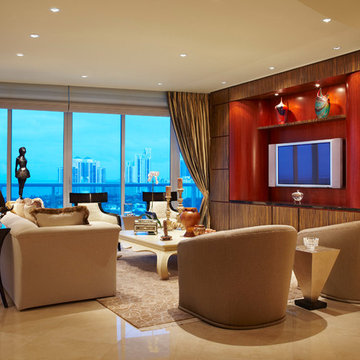
Brantley Photography
Interior design by Arnold Schulman Design
Ejemplo de salón minimalista con televisor colgado en la pared, suelo de mármol y cortinas
Ejemplo de salón minimalista con televisor colgado en la pared, suelo de mármol y cortinas
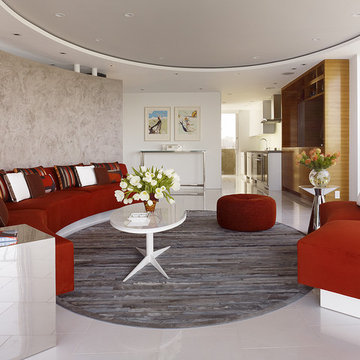
photos: Matthew Millman
This 1100 SF space is a reinvention of an early 1960s unit in one of two semi-circular apartment towers near San Francisco’s Aquatic Park. The existing design ignored the sweeping views and featured the same humdrum features one might have found in a mid-range suburban development from 40 years ago. The clients who bought the unit wanted to transform the apartment into a pied a terre with the feel of a high-end hotel getaway: sleek, exciting, sexy. The apartment would serve as a theater, revealing the spectacular sights of the San Francisco Bay.
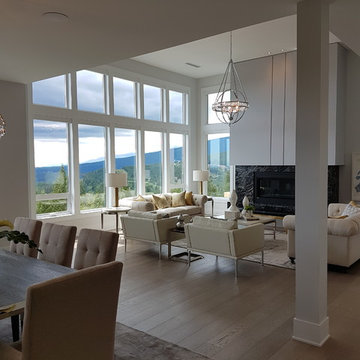
14'-0" high ceilings in this living room give it a very grande feeling
Imagen de salón para visitas cerrado moderno grande sin televisor con paredes blancas, suelo de mármol, todas las chimeneas, marco de chimenea de piedra y suelo beige
Imagen de salón para visitas cerrado moderno grande sin televisor con paredes blancas, suelo de mármol, todas las chimeneas, marco de chimenea de piedra y suelo beige
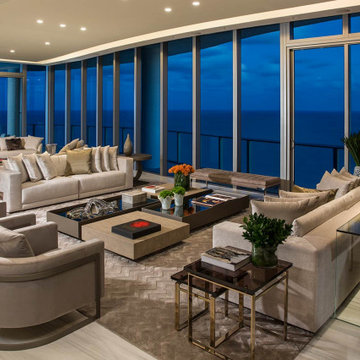
Modelo de salón para visitas abierto moderno grande sin chimenea y televisor con paredes blancas, suelo de mármol, suelo gris y madera
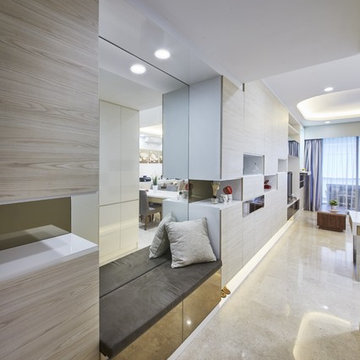
Hallway/Living Room. The entrance of the house towards the living area displays a shoe cabinet & a seating area, cushioned for comfort in grey with mirror conveniently placed for a last look of appearance before a day out. The cabinetry is finished in lightwood, wide & tall in height for convenient storage. White wash walls all around & flooring in marble tiling.
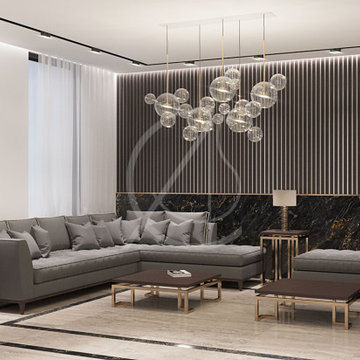
An upscale living room adorned with a graceful accent wall features slim wooden slats with gilded infill that sit atop a dark granite panel, bringing the sense of luxury to this simple modern villa interior design in Riyadh, Saudi Arabia.
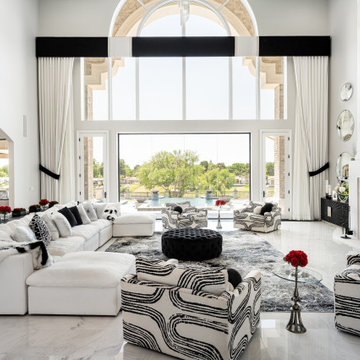
We love this formal living room with floor-length windows, the stone fireplace surround, and marble floors.
Imagen de salón para visitas abierto minimalista extra grande con paredes blancas, suelo de mármol, todas las chimeneas, pared multimedia, marco de chimenea de baldosas y/o azulejos, suelo blanco, casetón y panelado
Imagen de salón para visitas abierto minimalista extra grande con paredes blancas, suelo de mármol, todas las chimeneas, pared multimedia, marco de chimenea de baldosas y/o azulejos, suelo blanco, casetón y panelado
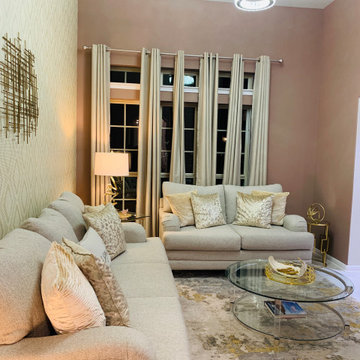
Glam and glitzy modern living room makes you feel welcome right away!
Imagen de salón para visitas abierto minimalista de tamaño medio con paredes rosas, suelo de mármol y suelo blanco
Imagen de salón para visitas abierto minimalista de tamaño medio con paredes rosas, suelo de mármol y suelo blanco
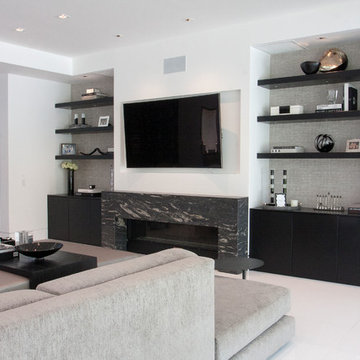
angelica sparks-trefz/amillioncolors.com
Ejemplo de salón abierto minimalista grande con paredes blancas, suelo de mármol, televisor colgado en la pared, chimenea lineal y marco de chimenea de baldosas y/o azulejos
Ejemplo de salón abierto minimalista grande con paredes blancas, suelo de mármol, televisor colgado en la pared, chimenea lineal y marco de chimenea de baldosas y/o azulejos
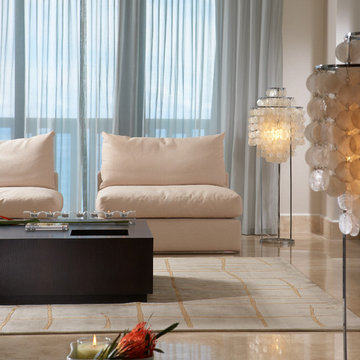
Projects by J Design Group, Your friendly Interior designers firm in Miami, FL. at your service.
www.JDesignGroup.com
FLORIDA DESIGN MAGAZINE selected our client’s luxury 3000 Sf ocean front apartment in Miami Beach, to publish it in their issue and they Said:
Classic Italian Lines, Asian Aesthetics And A Touch of Color Mix To Create An Updated Floridian Style
TEXT Roberta Cruger PHOTOGRAPHY Daniel Newcomb.
On the recommendation of friends who live in the penthouse, homeowner Danny Bensusan asked interior designer Jennifer Corredor to renovate his 3,000-square-foot Bal Harbour condominium. “I liked her ideas,” he says, so he gave her carte blanche. The challenge was to make this home unique and reflect a Floridian style different from the owner’s traditional residence on New York’s Brooklyn Bay as well as his Manhattan apartment. Water was the key. Besides enjoying the oceanfront property, Bensusan, an avid fisherman, was pleased that the location near a marina allowed access to his boat. But the original layout closed off the rooms from Atlantic vistas, so Jennifer Corredor eliminated walls to create a large open living space with water views from every angle.
“I emulated the ocean by bringing in hues of blue, sea mist and teal,” Jennifer Corredor says. In the living area, bright artwork is enlivened by an understated wave motif set against a beige backdrop. From curvaceous lines on a pair of silk area rugs and grooves on the cocktail table to a subtle undulating texture on the imported Maya Romanoff wall covering, Jennifer Corredor’s scheme balances the straight, contemporary lines. “It’s a modern apartment with a twist,” the designer says. Melding form and function with sophistication, the living area includes the dining area and kitchen separated by a column treated in frosted glass, a design element echoed throughout the space. “Glass diffuses and enriches rooms without blocking the eye,” Jennifer Corredor says.
Quality materials including exotic teak-like Afromosia create a warm effect throughout the home. Bookmatched fine-grain wood shapes the custom-designed cabinetry that offsets dark wenge-stained wood furnishings in the main living areas. Between the entry and kitchen, the design addresses the owner’s request for a bar, creating a continuous flow of Afromosia with touch-latched doors that cleverly conceal storage space. The kitchen island houses a wine cooler and refrigerator. “I wanted a place to entertain and just relax,” Bensusan says. “My favorite place is the kitchen. From the 16th floor, it overlooks the pool and beach — I can enjoy the views over wine and cheese with friends.” Glass doors with linear etchings lead to the bedrooms, heightening the airy feeling. Appropriate to the modern setting, an Asian sensibility permeates the elegant master bedroom with furnishings that hug the floor. “Japanese style is simplicity at its best,” the designer says. Pale aqua wall covering shows a hint of waves, while rich Brazilian Angico wood flooring adds character. A wall of frosted glass creates a shoji screen effect in the master suite, a unique room divider tht exemplifies the designer’s signature stunning bathrooms. A distinctive wall application of deep Caribbean Blue and Mont Blanc marble bands reiterates the lightdrenched panel. And in a guestroom, mustard tones with a floral motif augment canvases by Venezuelan artist Martha Salas-Kesser. Works of art provide a touch of color throughout, while accessories adorn the surfaces. “I insist on pieces such as the exquisite Venini vases,” Corredor says. “I try to cover every detail so that my clients are totally satisfied.”
J Design Group – Miami Interior Designers Firm – Modern – Contemporary
225 Malaga Ave.
Coral Gables, FL. 33134
Contact us: 305-444-4611
www.JDesignGroup.com
“Home Interior Designers”
"Miami modern"
“Contemporary Interior Designers”
“Modern Interior Designers”
“House Interior Designers”
“Coco Plum Interior Designers”
“Sunny Isles Interior Designers”
“Pinecrest Interior Designers”
"J Design Group interiors"
"South Florida designers"
“Best Miami Designers”
"Miami interiors"
"Miami decor"
“Miami Beach Designers”
“Best Miami Interior Designers”
“Miami Beach Interiors”
“Luxurious Design in Miami”
"Top designers"
"Deco Miami"
"Luxury interiors"
“Miami Beach Luxury Interiors”
“Miami Interior Design”
“Miami Interior Design Firms”
"Beach front"
“Top Interior Designers”
"top decor"
“Top Miami Decorators”
"Miami luxury condos"
"modern interiors"
"Modern”
"Pent house design"
"white interiors"
“Top Miami Interior Decorators”
“Top Miami Interior Designers”
“Modern Designers in Miami”
J Design Group – Miami
225 Malaga Ave.
Coral Gables, FL. 33134
Contact us: 305-444-4611
www.JDesignGroup.com
1.202 ideas para salones modernos con suelo de mármol
10
