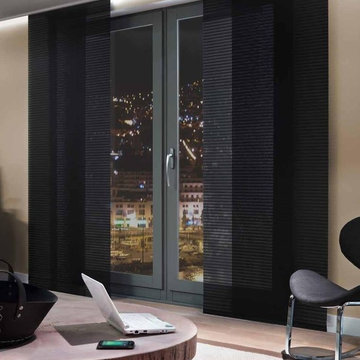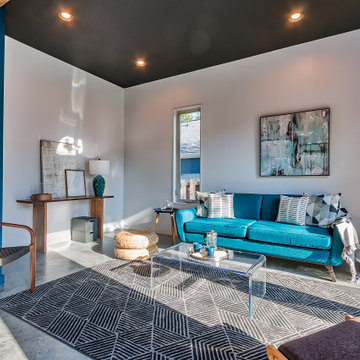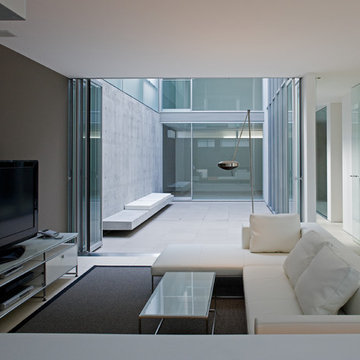1.088 ideas para salones modernos con paredes multicolor
Filtrar por
Presupuesto
Ordenar por:Popular hoy
141 - 160 de 1088 fotos
Artículo 1 de 3
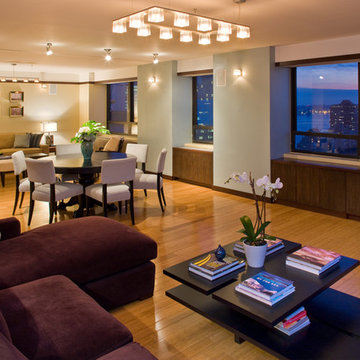
This project began as two 1 bedroom apartments. The entire space was demolished and redesigned into a stunning multipurpose bachelor apartment.
Imagen de salón para visitas abierto moderno de tamaño medio con paredes multicolor y suelo de madera clara
Imagen de salón para visitas abierto moderno de tamaño medio con paredes multicolor y suelo de madera clara
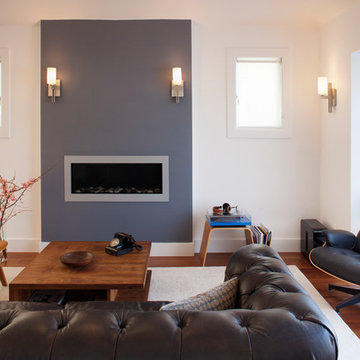
Imagen de salón abierto moderno de tamaño medio sin televisor con paredes multicolor, suelo de madera oscura, chimenea lineal y marco de chimenea de yeso
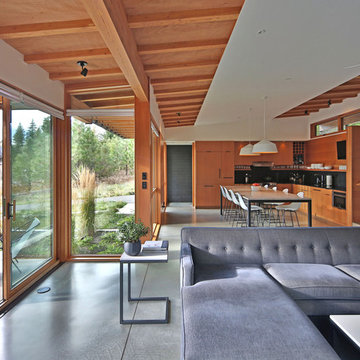
Architect: Studio Zerbey Architecture + Design
Imagen de salón abierto minimalista de tamaño medio con paredes multicolor, suelo de cemento y suelo gris
Imagen de salón abierto minimalista de tamaño medio con paredes multicolor, suelo de cemento y suelo gris
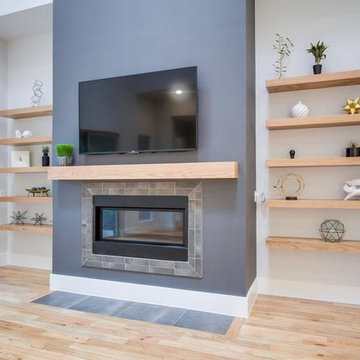
Modelo de salón abierto moderno grande con paredes multicolor, suelo de madera en tonos medios, todas las chimeneas, marco de chimenea de hormigón y televisor colgado en la pared
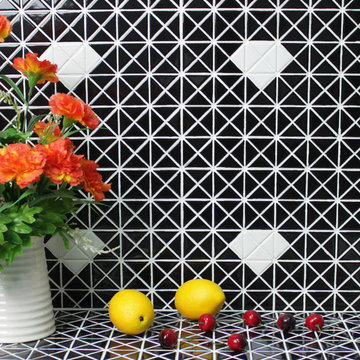
Diamond pattern is another creative and bold design by ANT.TILE,composed of a series of single and multi diamond pattern triangle porcelain mosaic tile, offering 1'' and 2'', matte and glossy finish for option, making an unique and stylish space for you!
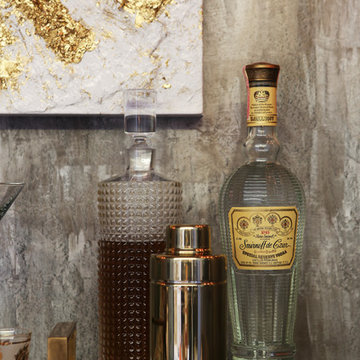
Imagen de salón con barra de bar cerrado minimalista de tamaño medio sin chimenea y televisor con paredes multicolor, moqueta y suelo gris
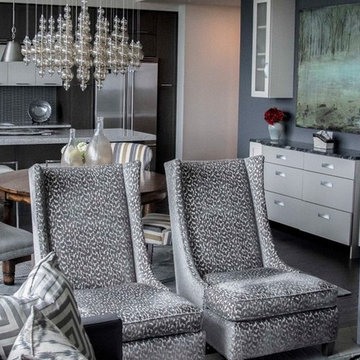
An open-concept contemporary condo which features gray walls, elegant gray, patterned chairs, gray granite top kitchen island, gray cupboards and drawers, beautiful pendant lighting, brown hardwood coffee table, glass coffee table, orange patterned cushions, and a gray sofa.
Home designed by Aiken interior design firm, Nandina Home & Design. They serve Augusta, Georgia, and Columbia and Lexington, South Carolina.
For more about Nandina Home & Design, click here: https://nandinahome.com/
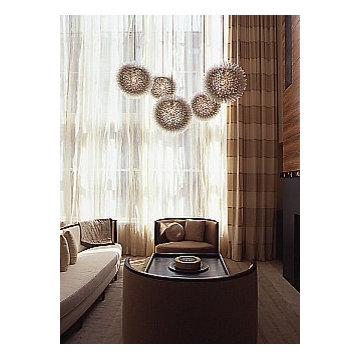
A uniquely modern but down-to-earth Tribeca loft. With an emphasis in organic elements, artisanal lighting, and high-end artwork, we designed a sophisticated interior that oozes a lifestyle of serenity.
The kitchen boasts a stunning open floor plan with unique custom features. A wooden banquette provides the ideal area to spend time with friends and family, enjoying a casual or formal meal. With a breakfast bar was designed with double layered countertops, creating space between the cook and diners.
The rest of the home is dressed in tranquil creams with high contrasting espresso and black hues. Contemporary furnishings can be found throughout, which set the perfect backdrop to the extraordinarily unique pendant lighting.
Project Location: New York. Project designed by interior design firm, Betty Wasserman Art & Interiors. From their Chelsea base, they serve clients in Manhattan and throughout New York City, as well as across the tri-state area and in The Hamptons.
For more about Betty Wasserman, click here: https://www.bettywasserman.com/
To learn more about this project, click here: https://www.bettywasserman.com/spaces/tribeca-townhouse
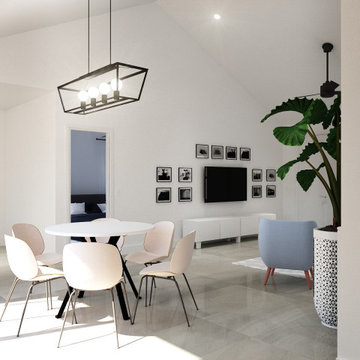
Rendering realizzati per la prevendita di un appartamento, composto da Soggiorno sala pranzo, camera principale con bagno privato e cucina, sito in Florida (USA). Il proprietario ha richiesto di visualizzare una possibile disposizione dei vani al fine di accellerare la vendita della unità immobiliare.
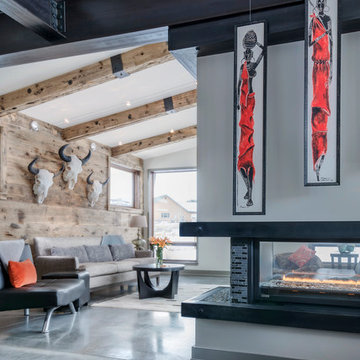
Darby Ask
Imagen de salón abierto moderno pequeño con paredes multicolor, suelo de cemento, chimenea de doble cara, marco de chimenea de metal y suelo gris
Imagen de salón abierto moderno pequeño con paredes multicolor, suelo de cemento, chimenea de doble cara, marco de chimenea de metal y suelo gris
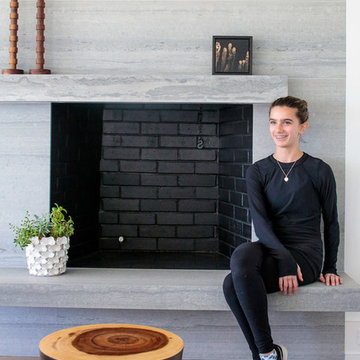
We designed the children’s rooms based on their needs. Sandy woods and rich blues were the choice for the boy’s room, which is also equipped with a custom bunk bed, which includes large steps to the top bunk for additional safety. The girl’s room has a pretty-in-pink design, using a soft, pink hue that is easy on the eyes for the bedding and chaise lounge. To ensure the kids were really happy, we designed a playroom just for them, which includes a flatscreen TV, books, games, toys, and plenty of comfortable furnishings to lounge on!
Project designed by interior design firm, Betty Wasserman Art & Interiors. From their Chelsea base, they serve clients in Manhattan and throughout New York City, as well as across the tri-state area and in The Hamptons.
For more about Betty Wasserman, click here: https://www.bettywasserman.com/
To learn more about this project, click here: https://www.bettywasserman.com/spaces/daniels-lane-getaway/
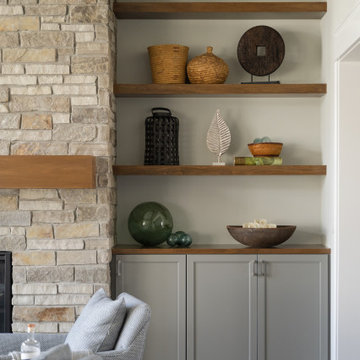
Our Carmel design-build studio planned a beautiful open-concept layout for this home with a lovely kitchen, adjoining dining area, and a spacious and comfortable living space. We chose a classic blue and white palette in the kitchen, used high-quality appliances, and added plenty of storage spaces to make it a functional, hardworking kitchen. In the adjoining dining area, we added a round table with elegant chairs. The spacious living room comes alive with comfortable furniture and furnishings with fun patterns and textures. A stunning fireplace clad in a natural stone finish creates visual interest. In the powder room, we chose a lovely gray printed wallpaper, which adds a hint of elegance in an otherwise neutral but charming space.
---
Project completed by Wendy Langston's Everything Home interior design firm, which serves Carmel, Zionsville, Fishers, Westfield, Noblesville, and Indianapolis.
For more about Everything Home, see here: https://everythinghomedesigns.com/
To learn more about this project, see here:
https://everythinghomedesigns.com/portfolio/modern-home-at-holliday-farms
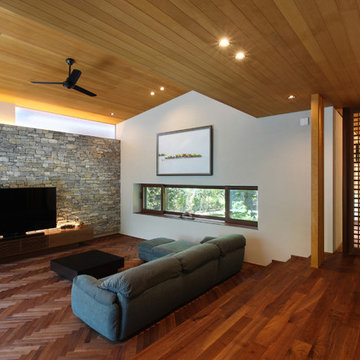
森と暮らす家 |Studio tanpopo-gumi
撮影|野口 兼史
Modelo de salón minimalista con paredes multicolor, suelo de madera oscura, televisor independiente y suelo marrón
Modelo de salón minimalista con paredes multicolor, suelo de madera oscura, televisor independiente y suelo marrón
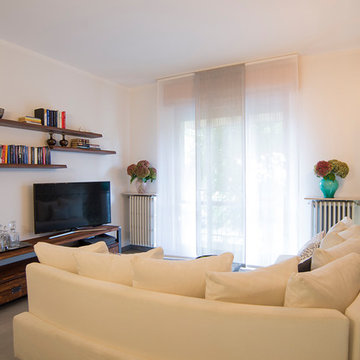
Ph: Emanuela Baccichetti
Imagen de salón para visitas cerrado minimalista grande con suelo gris, paredes multicolor, suelo de cemento y televisor independiente
Imagen de salón para visitas cerrado minimalista grande con suelo gris, paredes multicolor, suelo de cemento y televisor independiente

Photo credit: Kevin Scott.
Custom windows, doors, and hardware designed and furnished by Thermally Broken Steel USA.
Other sources:
Custom bouclé sofa by Jouffre.
Custom coffee table by Newell Design Studios.
Lamps by Eny Lee Parker.
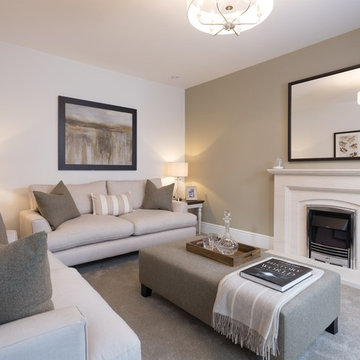
Development: The Brambles
Location: Dunmow, Essex
Division: Redrow Eastern
House type(s): Leamington
Room: Living room, lounge
Photographer: Peter Corcoran
Date: November 2017
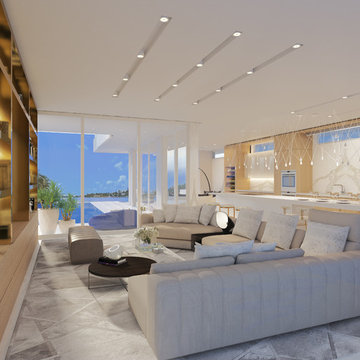
Britto Charette designed the interiors for the entire home, from the master bedroom and bathroom to the children’s and guest bedrooms, to an office suite and a “play terrace” for the family and their guests to enjoy.Ocean views. Custom interiors. Architectural details. Located in Miami’s Venetian Islands, Rivo Alto is a new-construction interior design project that our Britto Charette team is proud to showcase.
Our clients are a family from South America that values time outdoors. They’ve tasked us with creating a sense of movement in this vacation home and a seamless transition between indoor/outdoor spaces—something we’ll achieve with lots of glass.
1.088 ideas para salones modernos con paredes multicolor
8
