1.083 ideas para salones modernos con paredes multicolor
Filtrar por
Presupuesto
Ordenar por:Popular hoy
21 - 40 de 1083 fotos
Artículo 1 de 3
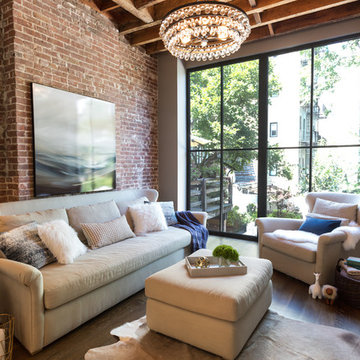
Exposed brick is popular in Hoboken so it shows up in a lot of our work, but here we take it a step further and expose the ceiling joists too. The added texture gives the room character. The third surface is the windows which take up the entire wall and becomes the focal point for this floor. Blackstock Photography
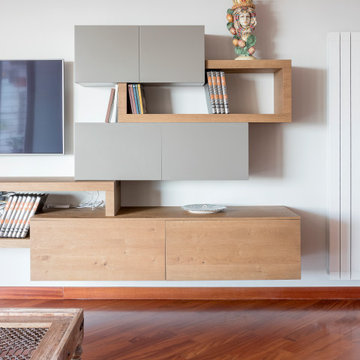
L’appartamento, di circa 100 mq, situato nel cuore di Ercolano, fa del colore MARSALA la sua nota distintiva.
Il progetto parte dal recupero di parte dell’arredo esistente, dalla voglia di cambiamento dell’immagine dello spazio e dalle nuove esigenze funzionali richieste dalla Committenza.
Attraverso arredi e complementi all’appartamento è stato dato un carattere confortevole ed accogliente, anche e soprattutto nei toni e nei colori di essi. Il colore del legno a pavimento si sposa bene con quello delle pareti e, insieme ai tappeti, ai tessuti e alla finiture, contribuisce a rendere calda l’atmosfera.
Ingresso e soggiorno si fondano in unico ambiente delineando lo spazio con più personalità dell’abitazione, mentre l’accesso alla cucina è reso mediante una porta scorrevole in vetro.
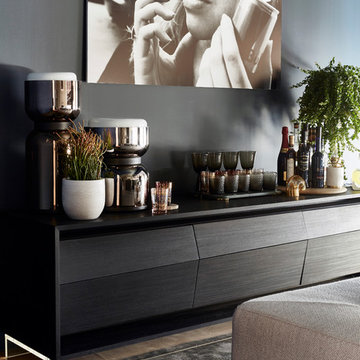
Foto de salón con barra de bar cerrado moderno de tamaño medio sin televisor con paredes multicolor, suelo de madera clara, todas las chimeneas y marco de chimenea de madera

Foto de salón con barra de bar abierto moderno grande con paredes multicolor, suelo de baldosas de porcelana, televisor colgado en la pared, suelo multicolor, bandeja y papel pintado

Foto de salón abierto minimalista con paredes multicolor, suelo de madera en tonos medios y televisor independiente
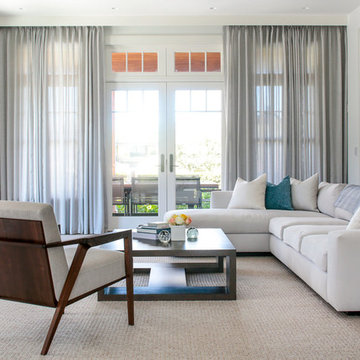
We gave this 10,000 square foot oceanfront home a cool color palette, using soft grey accents mixed with sky blues, mixed together with organic stone and wooden furnishings, topped off with plenty of natural light from the French doors. Together these elements created a clean contemporary style, allowing the artisanal lighting and statement artwork to come forth as the focal points.
Project Location: The Hamptons. Project designed by interior design firm, Betty Wasserman Art & Interiors. From their Chelsea base, they serve clients in Manhattan and throughout New York City, as well as across the tri-state area and in The Hamptons.
For more about Betty Wasserman, click here: https://www.bettywasserman.com/
To learn more about this project, click here: https://www.bettywasserman.com/spaces/daniels-lane-getaway/

Modelo de salón tipo loft, abovedado, blanco y gris y blanco moderno de tamaño medio con paredes multicolor, televisor colgado en la pared, suelo de baldosas de porcelana, chimenea lineal, marco de chimenea de baldosas y/o azulejos y suelo multicolor
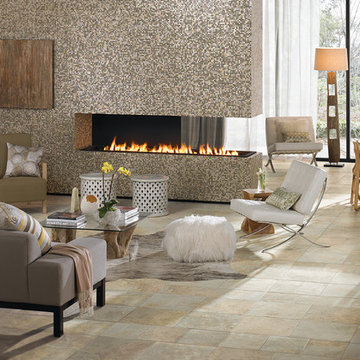
Discover the beauty of the terrain with the versatile Franciscan Slate collection. Made with recycled materials, this stunning American-made tile brings a little terra firma into your space. Perfect for commercial or residential applications, this innovative collection features both Reveal Imaging™, for the most realistic natural stone visual possible on a tile surface. With hues such as the silky Desert Crema and the cavernous blue tones of Coastal Azul, you can surround yourself with nature and enhance the beauty of your design. Get grounded and enjoy Daltile’s glazed porcelain collection: Franciscan Slate.
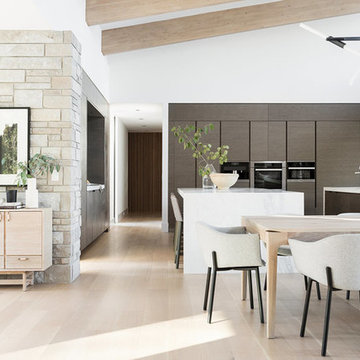
Diseño de salón abierto moderno de tamaño medio con paredes multicolor, suelo de madera clara y todas las chimeneas

This modern-traditional living room captivates with its unique blend of ambiance and style, further elevated by its breathtaking view. The harmonious fusion of modern and traditional elements creates a visually appealing space, while the carefully curated design elements enhance the overall aesthetic. With a focus on both comfort and sophistication, this living room becomes a haven of captivating ambiance, inviting inhabitants to relax and enjoy the stunning surroundings through expansive windows or doors.
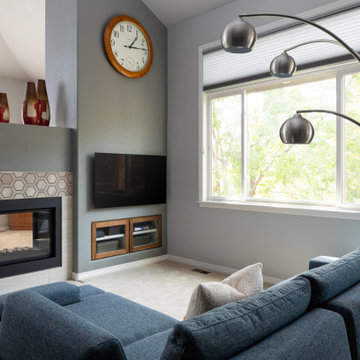
Modelo de salón abierto y abovedado moderno de tamaño medio con paredes multicolor, moqueta, chimenea de doble cara, marco de chimenea de baldosas y/o azulejos, televisor colgado en la pared y suelo beige
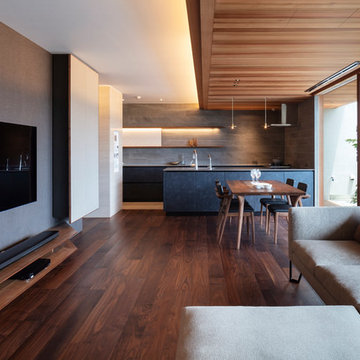
撮影:小川重雄
Foto de salón abierto minimalista con paredes multicolor, suelo de madera oscura, televisor colgado en la pared y suelo marrón
Foto de salón abierto minimalista con paredes multicolor, suelo de madera oscura, televisor colgado en la pared y suelo marrón
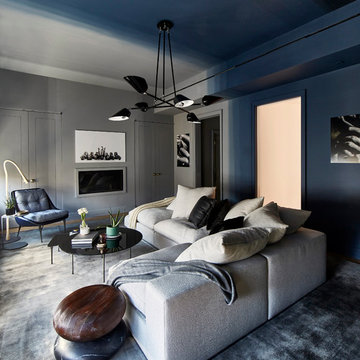
Ejemplo de salón con barra de bar cerrado minimalista de tamaño medio sin televisor con paredes multicolor, suelo de madera clara, todas las chimeneas y marco de chimenea de madera
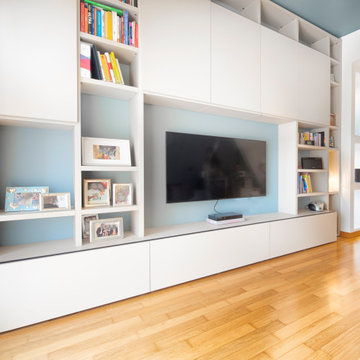
relooking soggiorno
Imagen de biblioteca en casa abierta minimalista de tamaño medio sin chimenea con paredes multicolor, suelo de madera clara, pared multimedia, suelo beige y bandeja
Imagen de biblioteca en casa abierta minimalista de tamaño medio sin chimenea con paredes multicolor, suelo de madera clara, pared multimedia, suelo beige y bandeja
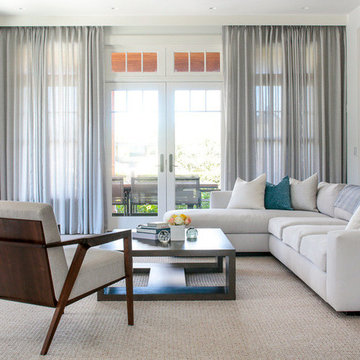
We designed the children’s rooms based on their needs. Sandy woods and rich blues were the choice for the boy’s room, which is also equipped with a custom bunk bed, which includes large steps to the top bunk for additional safety. The girl’s room has a pretty-in-pink design, using a soft, pink hue that is easy on the eyes for the bedding and chaise lounge. To ensure the kids were really happy, we designed a playroom just for them, which includes a flatscreen TV, books, games, toys, and plenty of comfortable furnishings to lounge on!
Project designed by interior design firm, Betty Wasserman Art & Interiors. From their Chelsea base, they serve clients in Manhattan and throughout New York City, as well as across the tri-state area and in The Hamptons.
For more about Betty Wasserman, click here: https://www.bettywasserman.com/
To learn more about this project, click here: https://www.bettywasserman.com/spaces/daniels-lane-getaway/
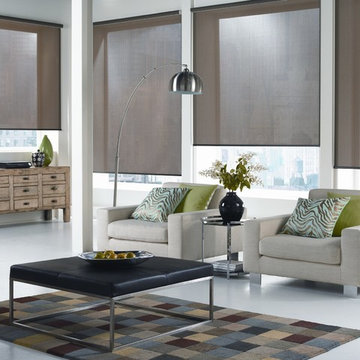
Alluring Window Roller Shades
Foto de salón para visitas cerrado moderno grande sin chimenea y televisor con paredes multicolor y suelo de madera en tonos medios
Foto de salón para visitas cerrado moderno grande sin chimenea y televisor con paredes multicolor y suelo de madera en tonos medios
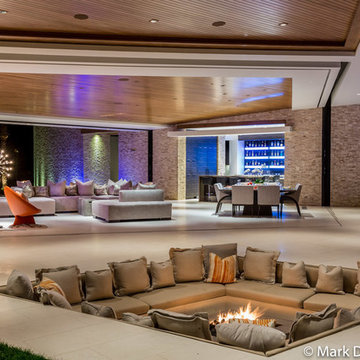
Ejemplo de salón abierto minimalista extra grande con paredes multicolor, todas las chimeneas, marco de chimenea de piedra y televisor colgado en la pared
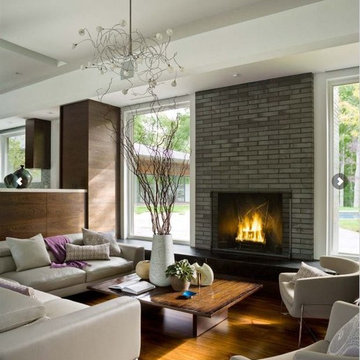
Jim Westphalen
Ejemplo de salón para visitas abierto moderno grande con todas las chimeneas, marco de chimenea de ladrillo, televisor colgado en la pared, paredes multicolor y suelo laminado
Ejemplo de salón para visitas abierto moderno grande con todas las chimeneas, marco de chimenea de ladrillo, televisor colgado en la pared, paredes multicolor y suelo laminado
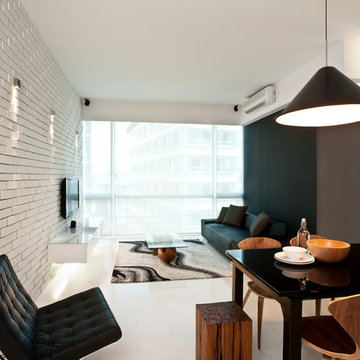
Diseño de salón moderno sin chimenea con televisor colgado en la pared, paredes multicolor y suelo blanco

Rendering realizzati per la prevendita di un appartamento, composto da Soggiorno sala pranzo, camera principale con bagno privato e cucina, sito in Florida (USA). Il proprietario ha richiesto di visualizzare una possibile disposizione dei vani al fine di accellerare la vendita della unità immobiliare.
1.083 ideas para salones modernos con paredes multicolor
2