2.039 ideas para salones modernos con papel pintado
Filtrar por
Presupuesto
Ordenar por:Popular hoy
21 - 40 de 2039 fotos
Artículo 1 de 3
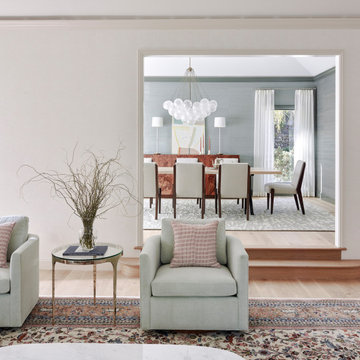
Diseño de salón para visitas cerrado moderno grande con paredes beige, suelo de madera clara, bandeja y papel pintado
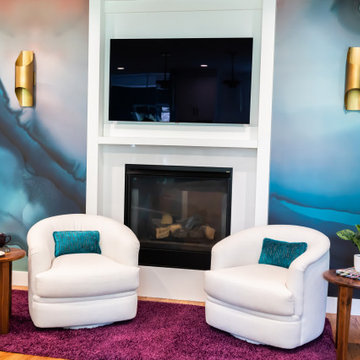
Incorporating bold colors and patterns, this project beautifully reflects our clients' dynamic personalities. Clean lines, modern elements, and abundant natural light enhance the home, resulting in a harmonious fusion of design and personality.
The living room showcases a vibrant color palette, setting the stage for comfortable velvet seating. Thoughtfully curated decor pieces add personality while captivating artwork draws the eye. The modern fireplace not only offers warmth but also serves as a sleek focal point, infusing a touch of contemporary elegance into the space.
---
Project by Wiles Design Group. Their Cedar Rapids-based design studio serves the entire Midwest, including Iowa City, Dubuque, Davenport, and Waterloo, as well as North Missouri and St. Louis.
For more about Wiles Design Group, see here: https://wilesdesigngroup.com/
To learn more about this project, see here: https://wilesdesigngroup.com/cedar-rapids-modern-home-renovation
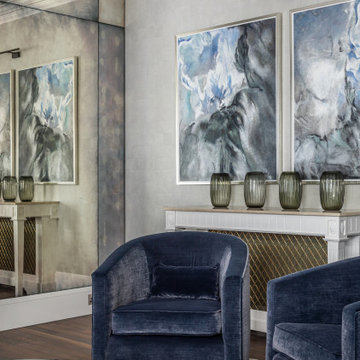
Imagen de salón minimalista con suelo de madera oscura, marco de chimenea de piedra y papel pintado
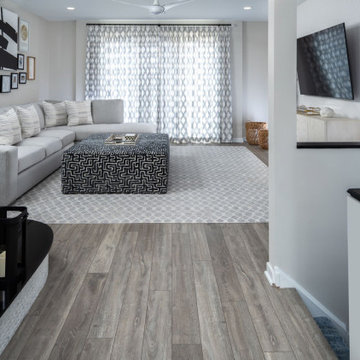
Imagen de salón abierto minimalista grande con paredes blancas, suelo vinílico, chimenea de esquina, marco de chimenea de baldosas y/o azulejos, televisor colgado en la pared, suelo gris y papel pintado
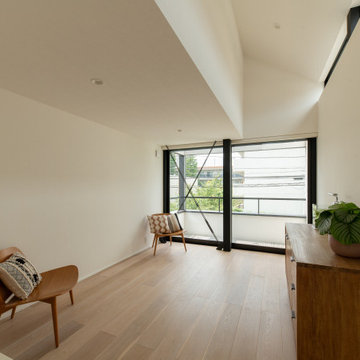
Imagen de salón minimalista con paredes blancas, suelo de contrachapado, papel pintado y papel pintado
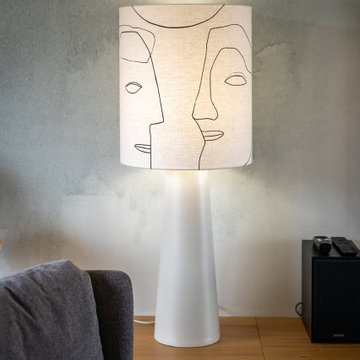
Nos clients ont fait appel à nous pour les aider à créer une ambiance qui leur ressemble.
Ils venaient d'emménager dans leur nouvelle maison neuve, dessinée par une architecte. La page était blanche pour ainsi dire. Après quelques échanges sur leurs goûts, leurs habitudes de vie, nous avons tous ensemble opté pour une ambiance familiale, naturelle et douce. En effet, leur maison est située dans un écrin de verdure, la vue de leur salon est reposante et on se devait de respecter cet environnement, cher à leur coeur.
Je leur ai donc proposé une palette de couleur, douce, intemporelle, un camaïeu de vert, du beige, du corail, le tout sublimé par des touches de noir.
Le mur de la TV se devait d'être habillé mais sans trop de motif, en effet la vue sur le parc agricole prenait déjà une grande place en terme de graphisme. Nous sommes donc partis sur un papier peint panoramique effet aquarelle. Le rendu est doux et on a vraiment cette impression d'avoir une peinture murale. Le reste des murs est dans une teinte beige très clair et blanc.
Afin de mettre en valeur des photos en noir et blanc, nous avons dessiné un color block couleur corail.
Côté mobilier, nous avions une ligne directrice, le canapé Bubble de nos clients, et ses lignes courbes. Pour l'agrémenter, nous avons opté pour deux deux fauteuils sur mesure, un trio de tables basses modulables, un bout de canapé minimaliste, un tapis corail. Nous avons habiller l'ensemble du meuble sur mesure sous les baies vitrées panoramiques, afin de créer un espace banquette.
Pour l'espace salle à manger, nous avons conservé la table initiale, et nous l'avons habillé de trois modèles de chaises différentes.
Pour habiller le mur de l'espace repas, nous avons dessiné un trio d'étagères sur mesure permettant de mettre en scène des objets chers à mes clients. La recherche des luminaires a été également minutieuse. Nous voulions des modèles en métal et en bois, tout en faisant référence à l'environnement naturel de la maison. Gros coup de coeur pour le lampadaire perchoir à oiseaux.
Enfin, chaque détail a été travailler, comme les voilages sur mesure posés sur rails au plafond.
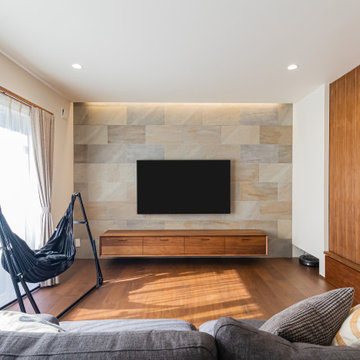
床、造作のTVボード、間仕切り建具をウォールナットで統一。
TVの後ろの壁は大判タイルを貼ってアクセントに。SE構法を活かし大開口の窓から沢山の光を取り込み暖かく明るい空間に。
天井を折り上げ間接照明にすることで、柔らかい雰囲気に。
リビングと繋がる和室は畳を腰かけぐらいの高さにあげ、床下収納を設けている。
TV横の壁下にはルンバの基地。あったらいいな、と思う細かい配慮がされたリビング空間。
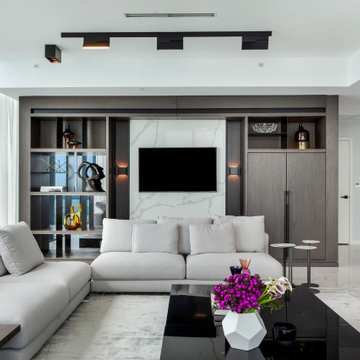
Imagen de salón para visitas abierto minimalista grande sin chimenea con paredes beige, suelo de mármol, pared multimedia, suelo blanco y papel pintado
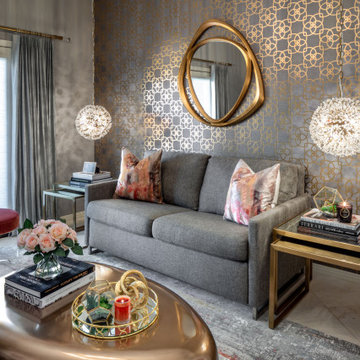
Imagen de salón para visitas cerrado moderno pequeño sin chimenea y televisor con paredes grises, suelo de baldosas de cerámica, suelo beige y papel pintado
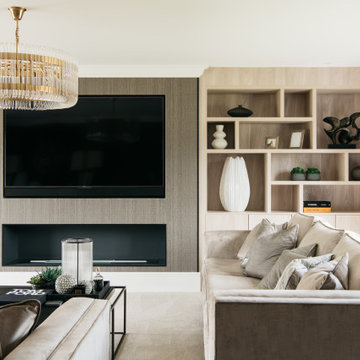
The Paddocks, Writtle
Set in the beautiful Essex countryside in the sought after village of Writtle, Chelmsford, this project was focused on the developer’s own home within the development of a total of 6 new houses. With unobstructed views of the countryside, all properties were built to the highest standards in every respect and our mission was to create an effortless interior that reflected the quality and design workmanship throughout, together with contemporary detailing and luxury.
A soothing neutral palette throughout with tactile wall finishes, soft textures and layers, provided the backdrop to a calming interior scheme. The perfect mix of woven linens, flat velvets, bold accessories and soft colouring, is beautifully tailored to our clients needs and tastes, creating a calm, contemporary oasis that best suited the client’s lifestyle and requirements.
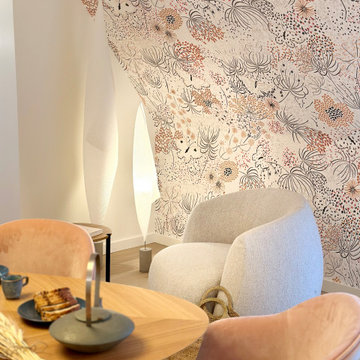
Imagen de salón para visitas abierto minimalista grande con suelo de madera clara y papel pintado
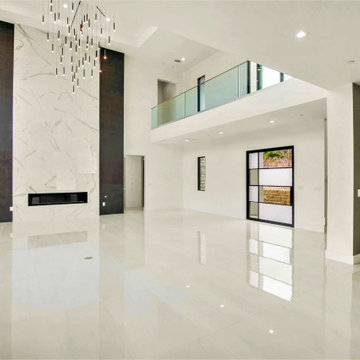
Great Room
Modelo de salón para visitas abierto moderno grande con paredes blancas, suelo de baldosas de porcelana, marco de chimenea de baldosas y/o azulejos, televisor colgado en la pared, suelo blanco, casetón y papel pintado
Modelo de salón para visitas abierto moderno grande con paredes blancas, suelo de baldosas de porcelana, marco de chimenea de baldosas y/o azulejos, televisor colgado en la pared, suelo blanco, casetón y papel pintado
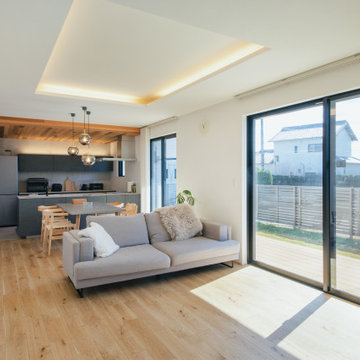
Imagen de salón blanco moderno con paredes blancas, suelo de contrachapado, bandeja y papel pintado

階段が外部の視線を和らげます
Diseño de salón abierto y blanco moderno de tamaño medio sin chimenea con paredes blancas, suelo de contrachapado, televisor independiente, suelo beige, papel pintado y papel pintado
Diseño de salón abierto y blanco moderno de tamaño medio sin chimenea con paredes blancas, suelo de contrachapado, televisor independiente, suelo beige, papel pintado y papel pintado

家族構成:30代夫婦+子供
施工面積: 133.11㎡(40.27坪)
竣工:2022年7月
Ejemplo de salón con barra de bar abierto, blanco y gris y negro minimalista de tamaño medio sin chimenea con paredes grises, suelo de madera clara, televisor colgado en la pared, suelo marrón, papel pintado y papel pintado
Ejemplo de salón con barra de bar abierto, blanco y gris y negro minimalista de tamaño medio sin chimenea con paredes grises, suelo de madera clara, televisor colgado en la pared, suelo marrón, papel pintado y papel pintado
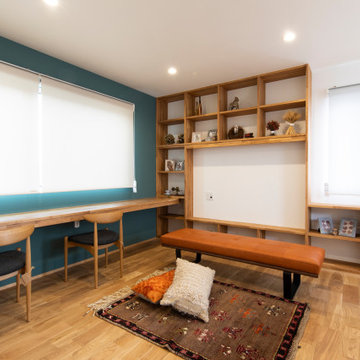
Foto de salón moderno sin chimenea con paredes blancas, suelo de madera en tonos medios, televisor colgado en la pared, papel pintado y papel pintado
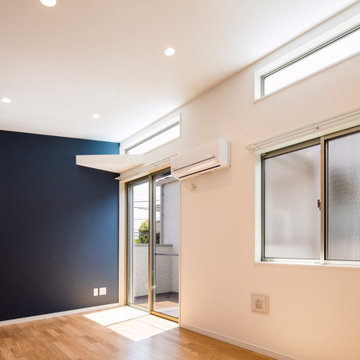
足立区の家 K
収納と洗濯のしやすさにこだわった、テラスハウスです。
株式会社小木野貴光アトリエ一級建築士建築士事務所
https://www.ogino-a.com/
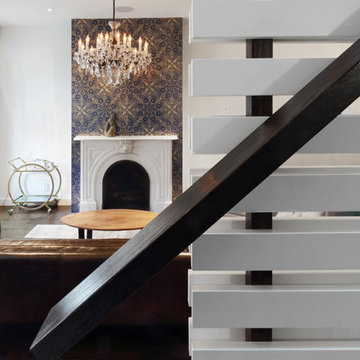
Full gut renovation and facade restoration of an historic 1850s wood-frame townhouse. The current owners found the building as a decaying, vacant SRO (single room occupancy) dwelling with approximately 9 rooming units. The building has been converted to a two-family house with an owner’s triplex over a garden-level rental.
Due to the fact that the very little of the existing structure was serviceable and the change of occupancy necessitated major layout changes, nC2 was able to propose an especially creative and unconventional design for the triplex. This design centers around a continuous 2-run stair which connects the main living space on the parlor level to a family room on the second floor and, finally, to a studio space on the third, thus linking all of the public and semi-public spaces with a single architectural element. This scheme is further enhanced through the use of a wood-slat screen wall which functions as a guardrail for the stair as well as a light-filtering element tying all of the floors together, as well its culmination in a 5’ x 25’ skylight.

Imagen de salón minimalista de tamaño medio sin chimenea con paredes grises, suelo de contrachapado, televisor independiente, suelo beige, madera y papel pintado
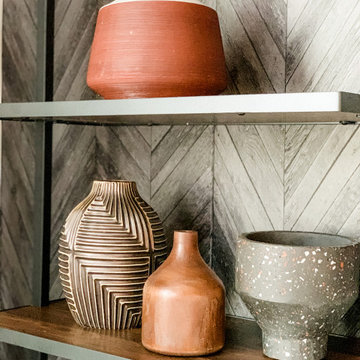
Incorporating permanent fixtures, custom features, and elaborate paint colors can be a bit limiting when it comes to designs for apartments and condo living. I was able to achieve a very customized look and feel and enhance this space with the use of wallpaper from Wayfair and some AMAZING furniture, decor, and art pieces from CB2, Article, Pier1, and West Elm that helped to breathe new life into this Modern Bachelor Pad!
2.039 ideas para salones modernos con papel pintado
2