269 ideas para salones modernos con ladrillo
Filtrar por
Presupuesto
Ordenar por:Popular hoy
21 - 40 de 269 fotos
Artículo 1 de 3
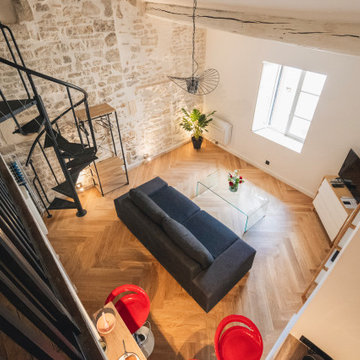
PIÈCE DE VIE
Un sol pas tout à fait droit recouvert d'un carrelage rustique, des murs décorés d’un épais crépi, aucune pierre apparente et des poutres recouvertes d'une épaisse peinture brun foncé : il était nécessaire d’avoir un peu d’imagination pour se projeter vers ce résultat.
L'objectif du client était de redonner le charme de l'ancien tout en apportant une touche de modernité.
La bonne surprise fut de trouver la pierre derrière le crépi, le reste fut le fruit de longues heures de travail minutieux par notre artisan plâtrier.
Le parquet en chêne posé en pointe de Hongrie engendre, certes, un coût supplémentaire mais le rendu final en vaut largement la peine.
Un lave linge étant essentiel pour espérer des voyageurs qu’ils restent sur des durées plus longues
Côté décoration le propriétaire s'est affranchi de notre shopping list car il possédait déjà tout le mobilier, un rendu assez minimaliste mais qui convient à son usage (locatif type AIRBNB).
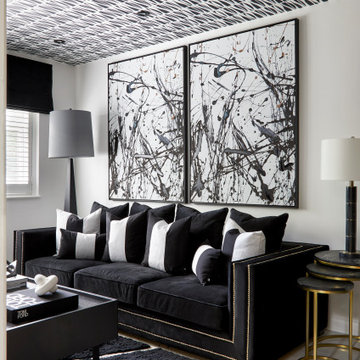
The brief was to transform the use of the Kitchen to create a monochrome, relaxing, entertaining and comfortable living room/snug.
Ejemplo de salón gris y negro minimalista pequeño con paredes blancas, suelo de baldosas de porcelana, televisor colgado en la pared, suelo blanco, papel pintado y ladrillo
Ejemplo de salón gris y negro minimalista pequeño con paredes blancas, suelo de baldosas de porcelana, televisor colgado en la pared, suelo blanco, papel pintado y ladrillo

The space features a neutral tone but is disrupted by the brick wall and tv console, that dictates the rest of the area around it. It has a warm, welcoming feeling to it.
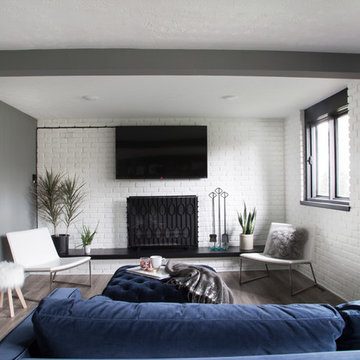
Ejemplo de salón minimalista con paredes blancas, suelo vinílico, todas las chimeneas, marco de chimenea de ladrillo, televisor colgado en la pared, suelo gris, vigas vistas y ladrillo
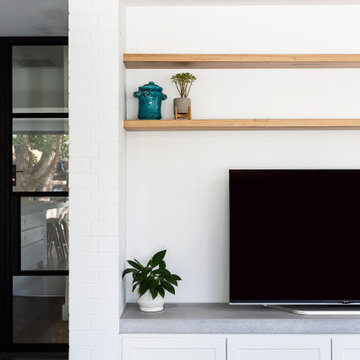
Modern Heritage House
Queenscliff, Sydney. Garigal Country
Architect: RAMA Architects
Build: Liebke Projects
Photo: Simon Whitbread
This project was an alterations and additions to an existing Art Deco Heritage House on Sydney's Northern Beaches. Our aim was to celebrate the honest red brick vernacular of this 5 bedroom home but boldly modernise and open the inside using void spaces, large windows and heavy structural elements to allow an open and flowing living area to the rear. The goal was to create a sense of harmony with the existing heritage elements and the modern interior, whilst also highlighting the distinction of the new from the old. So while we embraced the brick facade in its material and scale, we sought to differentiate the new through the use of colour, scale and form.
(RAMA Architects)
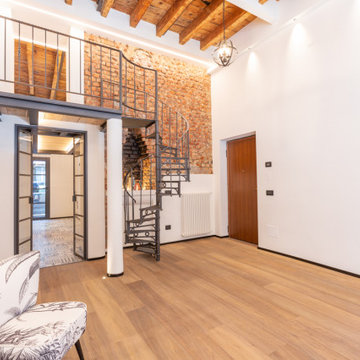
Diseño de salón abierto minimalista de tamaño medio con suelo de madera clara, vigas vistas y ladrillo
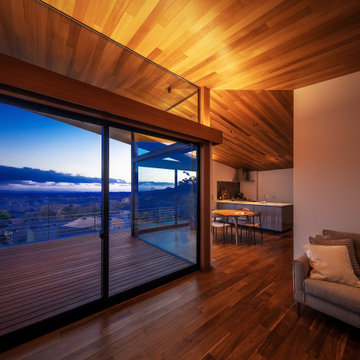
Foto de salón abierto y beige minimalista grande sin chimenea con paredes grises, suelo de contrachapado, televisor colgado en la pared, suelo marrón, madera y ladrillo
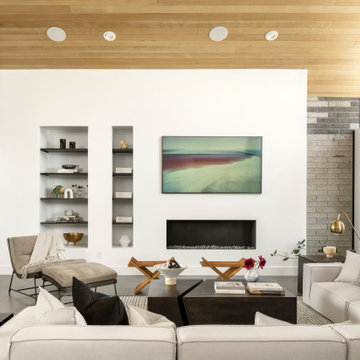
Ejemplo de salón abierto moderno con paredes blancas, pared multimedia, suelo gris, madera y ladrillo
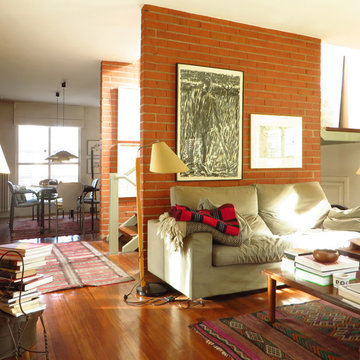
Foto de biblioteca en casa abierta moderna de tamaño medio de obra con suelo de madera oscura, todas las chimeneas, marco de chimenea de ladrillo, televisor independiente y ladrillo
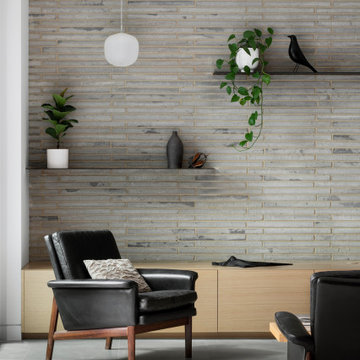
Imagen de salón abierto moderno grande con paredes grises, suelo gris, ladrillo y suelo de baldosas de porcelana
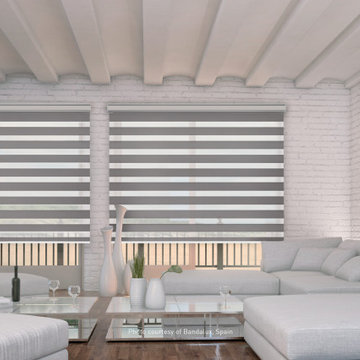
Neolux Dual Shades is a contemporary, trendy window covering solution that has grown fast during recent years, not only in European and Latin American countries, but also in the United States. Neolux Dual Shades window covering solution has grown fast during recent years. Sporting a numerous variety of decorative fabrics that will make your home look out of the ordinary.
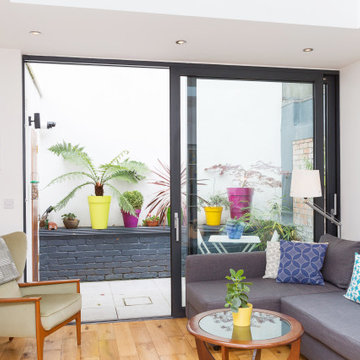
Ejemplo de salón abierto minimalista pequeño sin chimenea con paredes blancas, suelo de madera clara, televisor independiente, suelo marrón y ladrillo
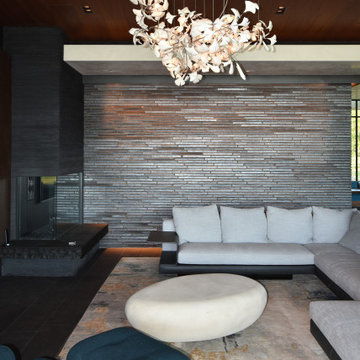
Modelo de salón para visitas abierto minimalista grande con paredes marrones, suelo de pizarra, chimenea de esquina, marco de chimenea de baldosas y/o azulejos, pared multimedia, suelo negro, madera y ladrillo
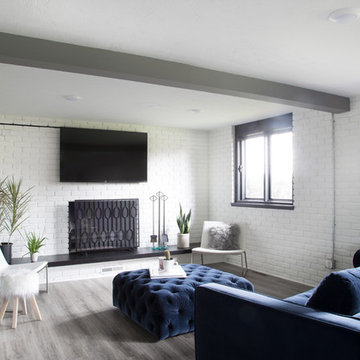
Diseño de salón moderno con paredes blancas, suelo vinílico, todas las chimeneas, marco de chimenea de ladrillo, televisor colgado en la pared, suelo gris, vigas vistas y ladrillo
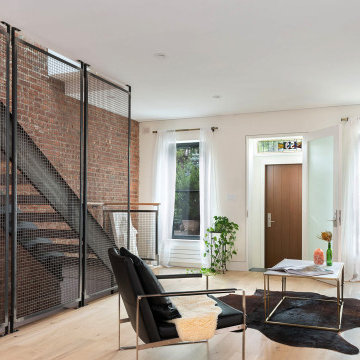
Foto de salón abierto minimalista de tamaño medio con paredes blancas, suelo de madera clara y ladrillo
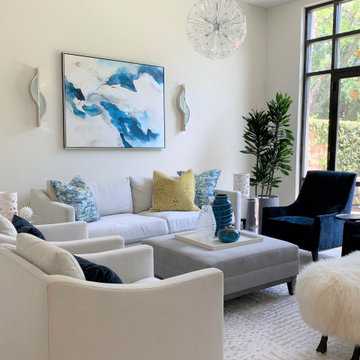
Clients who enlisted my services two years ago found a home they loved, but wanted to make sure that the newly acquired furniture would fit the space. They called on K Two Designs to work in the existing furniture as well as add new pieces. The whole house was given a fresh coat of white paint, and draperies and rugs were added to warm and soften the spaces.
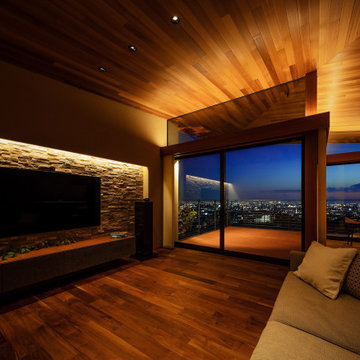
Ejemplo de salón abierto y beige minimalista grande sin chimenea con paredes grises, suelo de contrachapado, televisor colgado en la pared, suelo marrón, madera y ladrillo
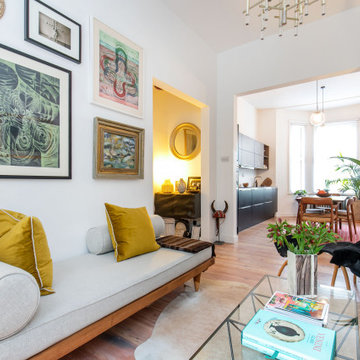
Opened the main space into a living space, kitchen diner with dual aspect windows. Keeping a hairy flow thru-out
Foto de salón abierto minimalista grande sin chimenea y televisor con paredes blancas, suelo de madera clara, marco de chimenea de ladrillo, suelo beige, casetón y ladrillo
Foto de salón abierto minimalista grande sin chimenea y televisor con paredes blancas, suelo de madera clara, marco de chimenea de ladrillo, suelo beige, casetón y ladrillo
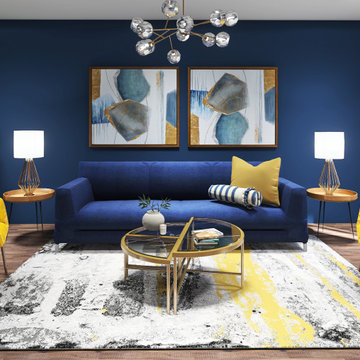
This living room was designed for a young dynamic lady. She wanted a design that shows her bold personality. What better way to show bold and braveness with these bright features.
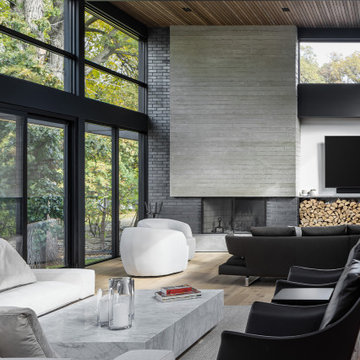
The distinguishing trait of the I Naturali series is soil. A substance which on the one hand recalls all things primordial and on the other the possibility of being plied. As a result, the slab made from the ceramic lends unique value to the settings it clads.
269 ideas para salones modernos con ladrillo
2