933 ideas para salones modernos con chimeneas suspendidas
Filtrar por
Presupuesto
Ordenar por:Popular hoy
41 - 60 de 933 fotos
Artículo 1 de 3
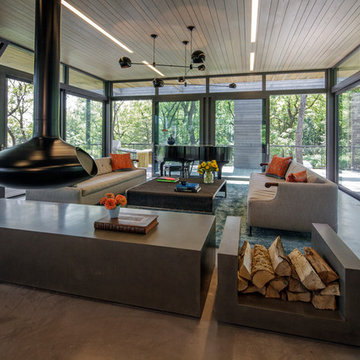
Project for: BWA
Diseño de salón con rincón musical abierto minimalista grande sin televisor con suelo de cemento, chimeneas suspendidas, marco de chimenea de hormigón y suelo gris
Diseño de salón con rincón musical abierto minimalista grande sin televisor con suelo de cemento, chimeneas suspendidas, marco de chimenea de hormigón y suelo gris
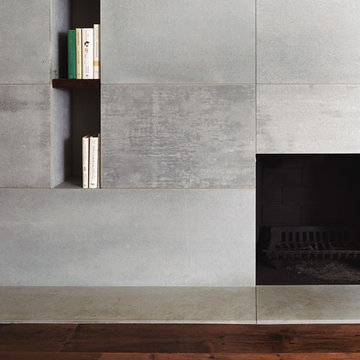
A full height concrete fireplace surround expanded with a bench. Large panels to make the fireplace surround a real eye catcher in this modern living room. The grey color creates a beautiful contrast with the dark hardwood floor.
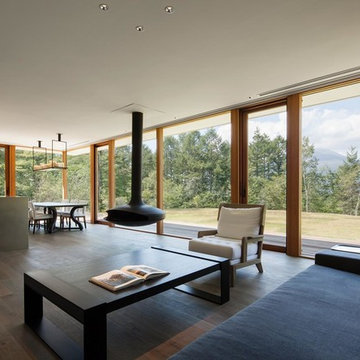
Modelo de salón abierto minimalista sin televisor con suelo de madera en tonos medios y chimeneas suspendidas
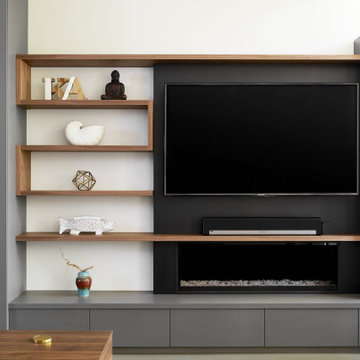
Modelo de salón abierto moderno de tamaño medio con paredes beige, suelo de cemento, chimeneas suspendidas, pared multimedia y suelo gris
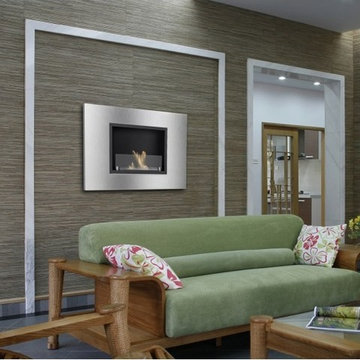
The Quadra Recessed Fireplace is an ideal solution for adding contemporary style to a smaller space. This model, ideal for either mounting on the wall with the included hardware or recessing into it with minor construction, offers a black powder-coated interior framed by stainless steel. Quadra is popular among individuals and designers alike, in both residential and commercial settings. This fireplace offers a sleek appearance and enough heat for it to be functional. A flush-mounted fireplace, it doesn't jut out of the wall enough to be a nuisance and doesn't take up valuable floor space, either!
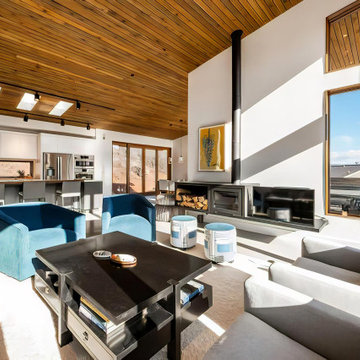
Foto de salón abierto moderno de tamaño medio con paredes blancas, suelo de cemento, chimeneas suspendidas, marco de chimenea de metal, televisor independiente, suelo gris, madera y madera
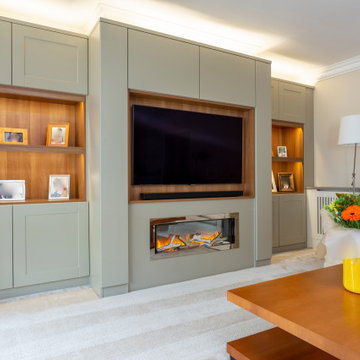
A bespoke media storage unit was designed to house the T.V, photographs and fireplace. Integrated lighting completes the look.
Foto de salón con rincón musical cerrado minimalista grande con paredes grises, moqueta, chimeneas suspendidas, marco de chimenea de madera, pared multimedia y suelo beige
Foto de salón con rincón musical cerrado minimalista grande con paredes grises, moqueta, chimeneas suspendidas, marco de chimenea de madera, pared multimedia y suelo beige
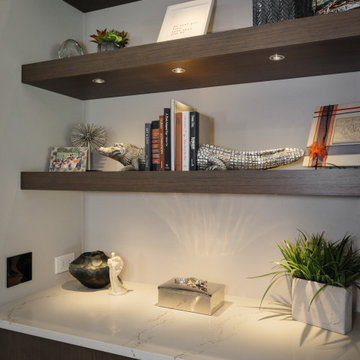
A sleek, modern design, combined with the comfortable atmosphere in this Gainesville living room, will make it a favorite place to spend downtime in this home. The modern Eclipse Cabinetry by Shiloh pairs with floating shelves, offering storage and space to display special items. The LED linear fireplace serves as a centerpiece, while maintaining the clean lines of the modern design. The fireplace is framed by Emser Surface wall tile in linear white, adding to the sleek appearance of the room. Large windows allow ample natural light, making this an ideal space to recharge and relax.
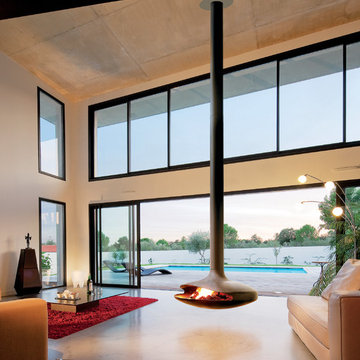
The Gyrofocus by Focus Fires is an award-winning design created by Focus creator Dominique Imbert in 1968. The fireplace floats above the ground and also spins 360 degrees.
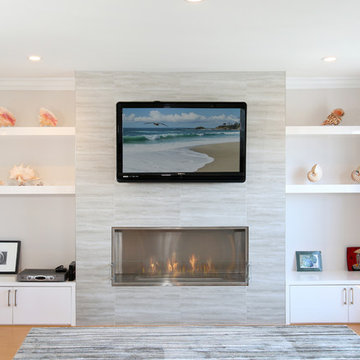
We needed to create some sort of statement on this wall. So we built a fireplace with custom shelves and cabinets to match. We made sure that the line from the fireplace matched the height of the cabinets to ensure very clean lines on this wall.

A sleek, modern design, combined with the comfortable atmosphere in this Gainesville living room, will make it a favorite place to spend downtime in this home. The modern Eclipse Cabinetry by Shiloh pairs with floating shelves, offering storage and space to display special items. The LED linear fireplace serves as a centerpiece, while maintaining the clean lines of the modern design. The fireplace is framed by Emser Surface wall tile in linear white, adding to the sleek appearance of the room. Large windows allow ample natural light, making this an ideal space to recharge and relax.
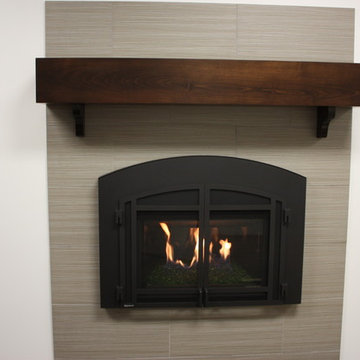
Ejemplo de salón moderno con chimeneas suspendidas y marco de chimenea de baldosas y/o azulejos
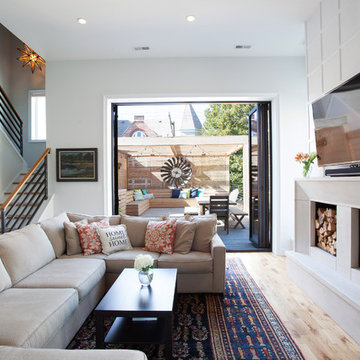
Ejemplo de salón abierto moderno de tamaño medio con paredes blancas, suelo de madera clara, chimeneas suspendidas y televisor colgado en la pared
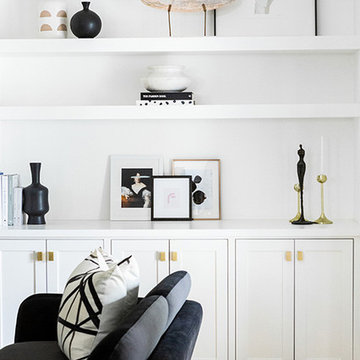
Diseño de salón abierto minimalista grande con paredes blancas, suelo de madera clara, chimeneas suspendidas, marco de chimenea de yeso, televisor colgado en la pared y suelo marrón
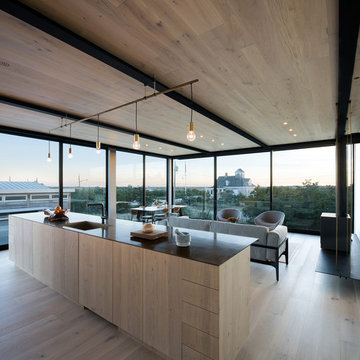
Photo credit: Bates Masi + Architects
Diseño de salón abierto minimalista con paredes blancas, suelo de madera clara y chimeneas suspendidas
Diseño de salón abierto minimalista con paredes blancas, suelo de madera clara y chimeneas suspendidas
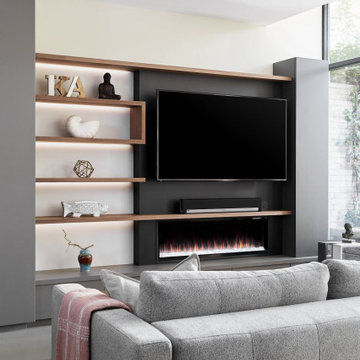
Imagen de salón abierto minimalista de tamaño medio con paredes beige, suelo de cemento, chimeneas suspendidas, pared multimedia y suelo gris
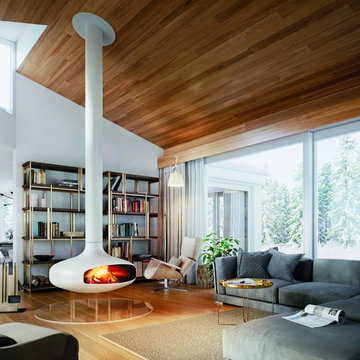
DOMOFOCUS BLANC
CHEMINÉE DESIGN CENTRALE AU FOYER SUSPENDU ET PIVOTANT
Frère cadet du Gyrofocus, le Domofocus est plus petit en diamètre mais sensiblement plus souriant.
Par la générosité de sa forme, il sait donner à l'espace traditionnel ou plus contemporain, la plus grande éloquence.
CENTRAL, SUSPENDED, ROTATING FIREPLACE
The younger sibling of the Gyrofocus, the Domofocus is smaller but has a noticeably larger hearth opening.
With its generous smile, it makes a traditional or contemporary space more welcoming.

Above and Beyond is the third residence in a four-home collection in Paradise Valley, Arizona. Originally the site of the abandoned Kachina Elementary School, the infill community, appropriately named Kachina Estates, embraces the remarkable views of Camelback Mountain.
Nestled into an acre sized pie shaped cul-de-sac lot, the lot geometry and front facing view orientation created a remarkable privacy challenge and influenced the forward facing facade and massing. An iconic, stone-clad massing wall element rests within an oversized south-facing fenestration, creating separation and privacy while affording views “above and beyond.”
Above and Beyond has Mid-Century DNA married with a larger sense of mass and scale. The pool pavilion bridges from the main residence to a guest casita which visually completes the need for protection and privacy from street and solar exposure.
The pie-shaped lot which tapered to the south created a challenge to harvest south light. This was one of the largest spatial organization influencers for the design. The design undulates to embrace south sun and organically creates remarkable outdoor living spaces.
This modernist home has a palate of granite and limestone wall cladding, plaster, and a painted metal fascia. The wall cladding seamlessly enters and exits the architecture affording interior and exterior continuity.
Kachina Estates was named an Award of Merit winner at the 2019 Gold Nugget Awards in the category of Best Residential Detached Collection of the Year. The annual awards ceremony was held at the Pacific Coast Builders Conference in San Francisco, CA in May 2019.
Project Details: Above and Beyond
Architecture: Drewett Works
Developer/Builder: Bedbrock Developers
Interior Design: Est Est
Land Planner/Civil Engineer: CVL Consultants
Photography: Dino Tonn and Steven Thompson
Awards:
Gold Nugget Award of Merit - Kachina Estates - Residential Detached Collection of the Year
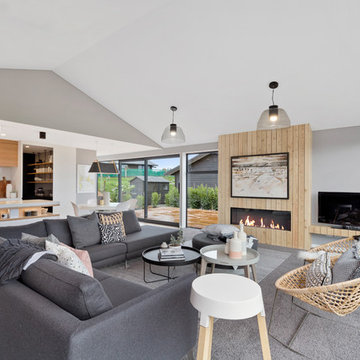
Set within the picturesque eco-subdivision of Ferndale, this single level pavilion style property can double as either a family home or relaxing getaway destination. Encapsulating easy living in a compact, yet well considered floor plan, the home perfects style and functionality. Built with relaxed entertaining in mind, the mix of neutral colour tones, textures and natural materials combine to create a modern, lodge-like feel.
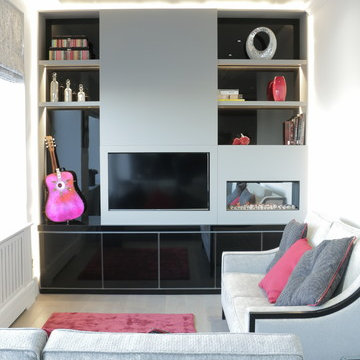
Large TV cabinet and custom made sofa fitting into a small living room space
See the whole Video Case Study: https://youtu.be/ARpl1hwUEYg
----------------------------------------------------------------------
Photo & Video by Mallytov Cocktail (www.mallytov.com)
933 ideas para salones modernos con chimeneas suspendidas
3