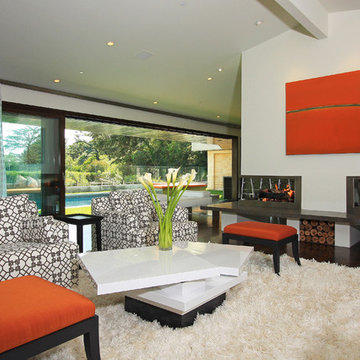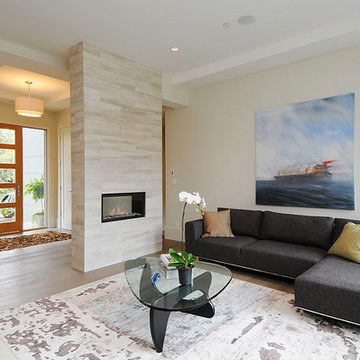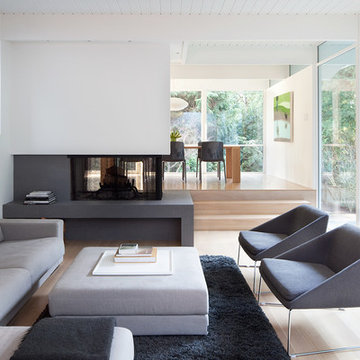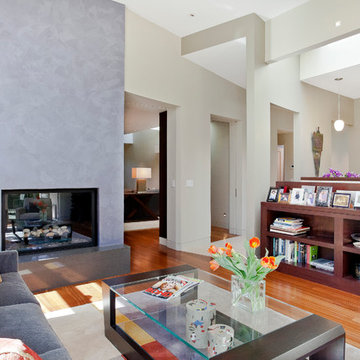1.806 ideas para salones modernos con chimenea de doble cara
Filtrar por
Presupuesto
Ordenar por:Popular hoy
101 - 120 de 1806 fotos
Artículo 1 de 3
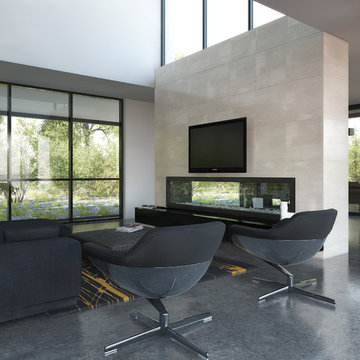
The brief for this project was for the house to be at one with its surroundings.
Integrating harmoniously into its coastal setting a focus for the house was to open it up to allow the light and sea breeze to breathe through the building. The first floor seems almost to levitate above the landscape by minimising the visual bulk of the ground floor through the use of cantilevers and extensive glazing. The contemporary lines and low lying form echo the rolling country in which it resides.
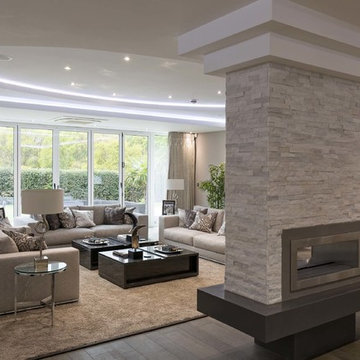
Modern Surrey home living room shot by Ben Tynegate: London based Architectural Photographer
Diseño de salón para visitas abierto minimalista grande con paredes beige, suelo de madera en tonos medios, chimenea de doble cara, marco de chimenea de piedra, televisor colgado en la pared y suelo marrón
Diseño de salón para visitas abierto minimalista grande con paredes beige, suelo de madera en tonos medios, chimenea de doble cara, marco de chimenea de piedra, televisor colgado en la pared y suelo marrón
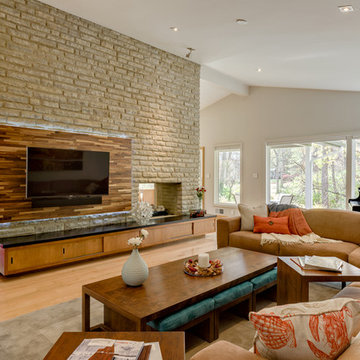
Ejemplo de salón para visitas abierto minimalista grande con paredes grises, suelo de madera clara, chimenea de doble cara, marco de chimenea de piedra y televisor colgado en la pared
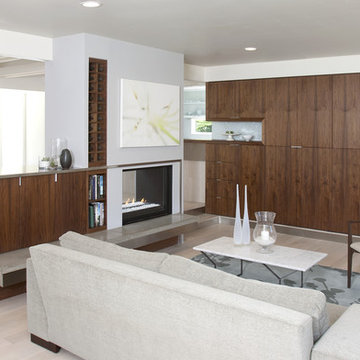
Sunken living room with a wall of walnut cabinetry which conceals the entertainment center. Built-in wine cubbies, storage, and a cantilevered concrete bench are integrated into the fireplace area.
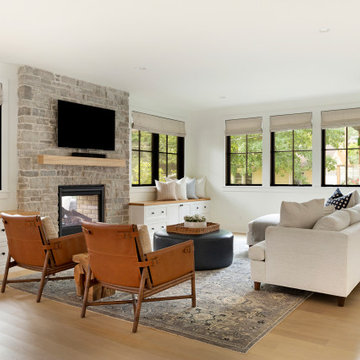
Modelo de salón abierto moderno grande con paredes blancas, suelo de madera en tonos medios, chimenea de doble cara, marco de chimenea de piedra, televisor colgado en la pared y suelo marrón
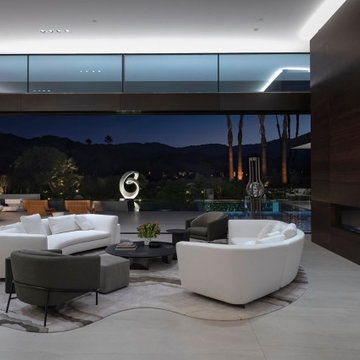
Serenity Indian Wells modern desert home living room. Photo by William MacCollum.
Foto de salón para visitas abierto moderno extra grande con suelo de baldosas de porcelana, chimenea de doble cara, marco de chimenea de madera, suelo blanco y bandeja
Foto de salón para visitas abierto moderno extra grande con suelo de baldosas de porcelana, chimenea de doble cara, marco de chimenea de madera, suelo blanco y bandeja
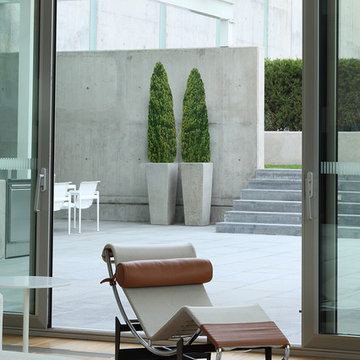
Ejemplo de salón para visitas tipo loft minimalista extra grande con suelo de madera clara, chimenea de doble cara y suelo marrón
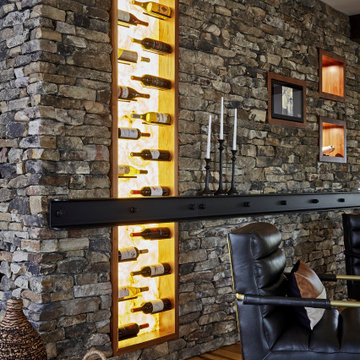
Imagen de salón abierto minimalista grande con paredes blancas, suelo de madera en tonos medios, chimenea de doble cara, marco de chimenea de metal y suelo marrón
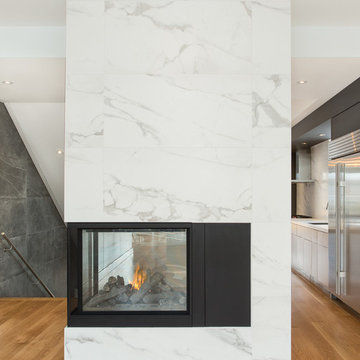
Built by Avvio Fine Homes, this modern and minimalist interior is from a custom home in North York, Toronto, GTA. It features a peninsula fireplace that divides the living room, kitchen, hall and stairs. It includes a Napoleon BHD4PFE peninsula fireplace surrounded by Bianco D'Italia Arabescato porcelain tile, custom pre-finished 7-3/4” wide Engineered White Oak Hardwood floor with oil-based clear varnish, white oak veneer kitchen cabinetry with white quartz countertop, and staircase feature wall with nickon chrome porcelain 24x48 inch tile and stainless steel handrail.
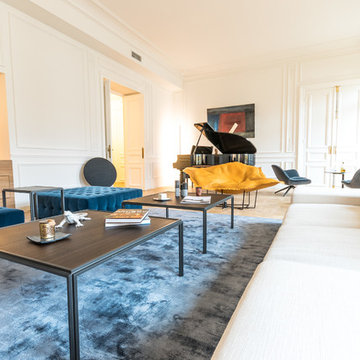
Ejemplo de salón con barra de bar abierto minimalista grande sin televisor con paredes blancas, suelo de madera clara y chimenea de doble cara
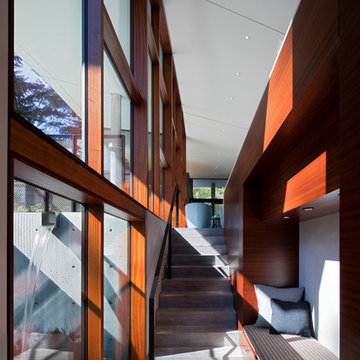
Stair to Living Room - Photo: Paul Warchol
Ejemplo de salón minimalista con suelo de baldosas de porcelana, chimenea de doble cara y marco de chimenea de metal
Ejemplo de salón minimalista con suelo de baldosas de porcelana, chimenea de doble cara y marco de chimenea de metal
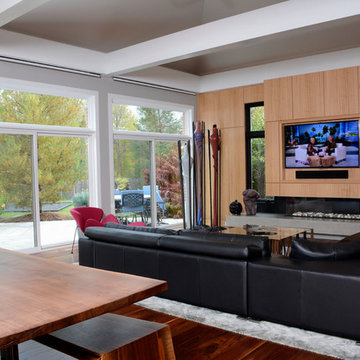
JP Hamel Photography
Modelo de salón para visitas abierto minimalista grande con marco de chimenea de hormigón, paredes grises, suelo de madera oscura, chimenea de doble cara, pared multimedia y suelo marrón
Modelo de salón para visitas abierto minimalista grande con marco de chimenea de hormigón, paredes grises, suelo de madera oscura, chimenea de doble cara, pared multimedia y suelo marrón
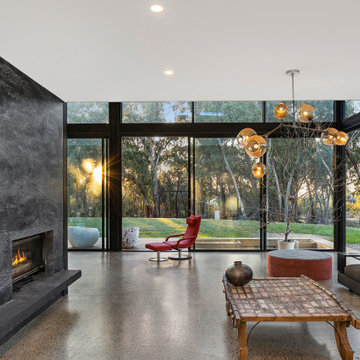
Foto de salón abierto y abovedado minimalista grande con suelo de cemento, chimenea de doble cara, marco de chimenea de hormigón y pared multimedia

Cedar ceilings and a live-edge walnut coffee table anchor the space with warmth. The scenic panorama includes Phoenix city lights and iconic Camelback Mountain in the distance.
Estancia Club
Builder: Peak Ventures
Interiors: Ownby Design
Photography: Jeff Zaruba

On the corner of Franklin and Mulholland, within Mulholland Scenic View Corridor, we created a rustic, modern barn home for some of our favorite repeat clients. This home was envisioned as a second family home on the property, with a recording studio and unbeatable views of the canyon. We designed a 2-story wall of glass to orient views as the home opens up to take advantage of the privacy created by mature trees and proper site placement. Large sliding glass doors allow for an indoor outdoor experience and flow to the rear patio and yard. The interior finishes include wood-clad walls, natural stone, and intricate herringbone floors, as well as wood beams, and glass railings. It is the perfect combination of rustic and modern. The living room and dining room feature a double height space with access to the secondary bedroom from a catwalk walkway, as well as an in-home office space. High ceilings and extensive amounts of glass allow for natural light to flood the home.
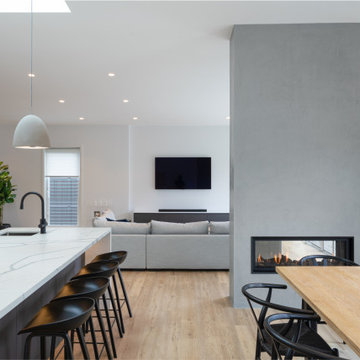
Ejemplo de salón abierto y abovedado moderno grande con paredes blancas, suelo vinílico, chimenea de doble cara, marco de chimenea de yeso, televisor colgado en la pared y suelo marrón
1.806 ideas para salones modernos con chimenea de doble cara
6
