854 ideas para salones modernos con bandeja
Filtrar por
Presupuesto
Ordenar por:Popular hoy
21 - 40 de 854 fotos
Artículo 1 de 3
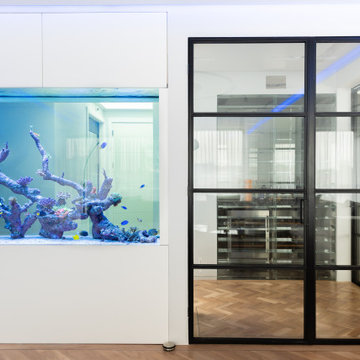
This bespoke aquarium on the 5th floor of a concrete tower block was a major project and we think it looks stunning! The crittal glass doors stand perfectly next to the aquarium.
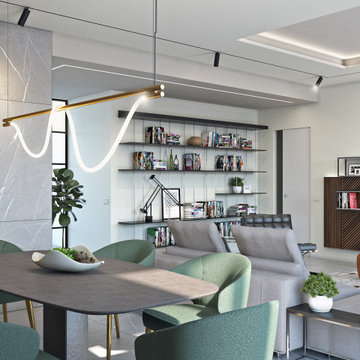
Progetto zona giorno con inserimento di parete in legno di noce a sfondo dell'ambiente.
Divano "Freeman", sedie "Aston Lounge", tavolino "Jacob" di Minotti pavimento in Gres Porcellanato "Badiglio Imperiale" di Casalgrande Padana.
Tavolo "Echo" di Calligaris
Libreria componibile da parete "Graduate" di Molteni (design by Jean Nouvel)
La lampada sopra il tavolo da pranzo è la "Surrey Suspension II" di Luke Lamp & Co.
Lampada da terra e faretti a binario di Flos.
La lampada su mobile TV è la Atollo di Oluce.
Parete giorno realizzata su misura con inserti in noce e mobile laccato nero lucido.
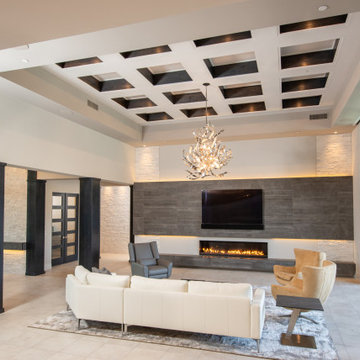
This Desert Mountain gem, nestled in the mountains of Mountain Skyline Village, offers both views for miles and secluded privacy. Multiple glass pocket doors disappear into the walls to reveal the private backyard resort-like retreat. Extensive tiered and integrated retaining walls allow both a usable rear yard and an expansive front entry and driveway to greet guests as they reach the summit. Inside the wine and libations can be stored and shared from several locations in this entertainer’s dream.
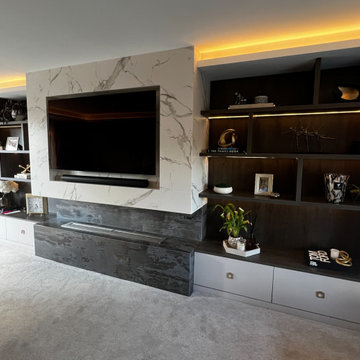
This complete project was coordinated, supplied and installed by our team at Tulipalo. We removed the existing gas fireplace, rebuilt the chimney breast, installed a dropping ceiling, cladded the breast in a high-quality, heat-resistant material before installing units either side, ambient lighting and of course - the fire! Contact us today to find out how we can help you with your own project.

The Hemingway Oak is a beautiful modern engineered floor with a rich warm medium color that blends into any home design.
PC and Designs: Sima Spaces
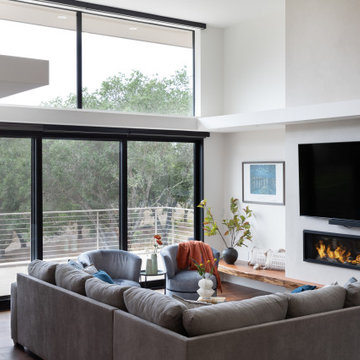
This beautiful living room is the place where everyday life happens along with entertaining. It boasts a Valor linear fireplace, wall mounted TV, beautiful walnut live edge heart & bench seat. The fireplace surround is custom plaster with Portola Paints plaster.
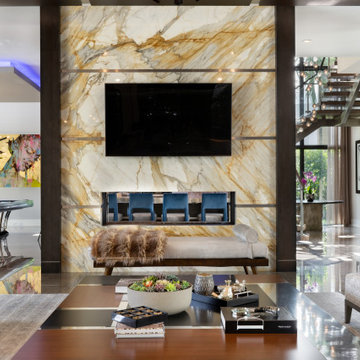
Imagen de salón para visitas abierto minimalista grande con paredes beige, suelo de mármol, chimenea de doble cara, marco de chimenea de piedra, televisor colgado en la pared, suelo beige y bandeja
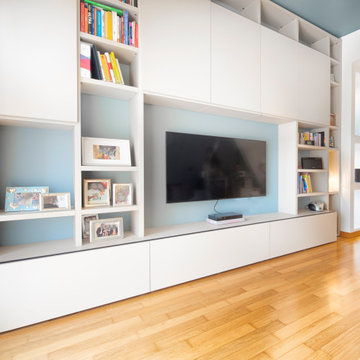
relooking soggiorno
Imagen de biblioteca en casa abierta minimalista de tamaño medio sin chimenea con paredes multicolor, suelo de madera clara, pared multimedia, suelo beige y bandeja
Imagen de biblioteca en casa abierta minimalista de tamaño medio sin chimenea con paredes multicolor, suelo de madera clara, pared multimedia, suelo beige y bandeja
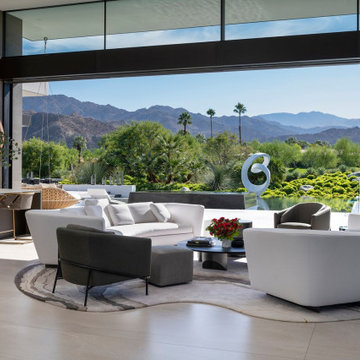
Serenity Indian Wells luxury resort style desert home indoor outdoor living room. Photo by William MacCollum.
Diseño de salón para visitas abierto minimalista extra grande con suelo de baldosas de porcelana, suelo blanco y bandeja
Diseño de salón para visitas abierto minimalista extra grande con suelo de baldosas de porcelana, suelo blanco y bandeja
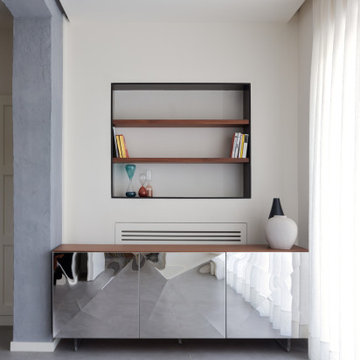
Modelo de biblioteca en casa moderna con paredes blancas, suelo de baldosas de porcelana, suelo gris, bandeja y boiserie
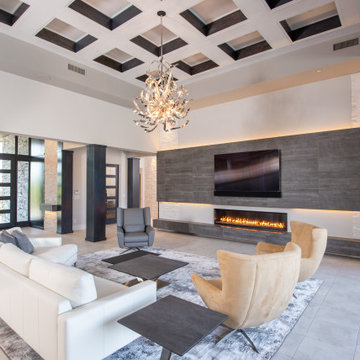
This Desert Mountain gem, nestled in the mountains of Mountain Skyline Village, offers both views for miles and secluded privacy. Multiple glass pocket doors disappear into the walls to reveal the private backyard resort-like retreat. Extensive tiered and integrated retaining walls allow both a usable rear yard and an expansive front entry and driveway to greet guests as they reach the summit. Inside the wine and libations can be stored and shared from several locations in this entertainer’s dream.

This two-story fireplace was designed around the art display. Each piece was hand-selected and commissioned for the client.
Ejemplo de salón para visitas abierto moderno extra grande con paredes blancas, todas las chimeneas, marco de chimenea de baldosas y/o azulejos, televisor colgado en la pared, suelo blanco y bandeja
Ejemplo de salón para visitas abierto moderno extra grande con paredes blancas, todas las chimeneas, marco de chimenea de baldosas y/o azulejos, televisor colgado en la pared, suelo blanco y bandeja
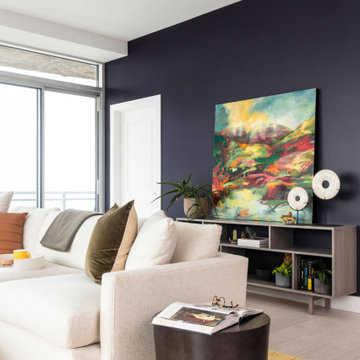
Wrapped in glass, this showstopping space has views on top of views! With all the natural light flooding into this space we were able to continue the handsome color palette and create those moments of contrast we long for. We kept the furniture low (cuz views), added a punchy rug to pop against the roomy sectional, and introduced curved accent pieces to offset the linear architecture of the space.
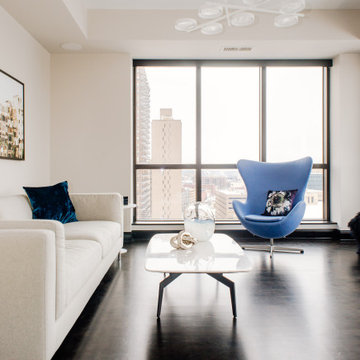
Imagen de salón abierto minimalista de tamaño medio sin chimenea con paredes blancas, suelo de madera oscura, bandeja y suelo marrón

We gutted and renovated this entire modern Colonial home in Bala Cynwyd, PA. Introduced to the homeowners through the wife’s parents, we updated and expanded the home to create modern, clean spaces for the family. Highlights include converting the attic into completely new third floor bedrooms and a bathroom; a light and bright gray and white kitchen featuring a large island, white quartzite counters and Viking stove and range; a light and airy master bath with a walk-in shower and soaking tub; and a new exercise room in the basement.
Rudloff Custom Builders has won Best of Houzz for Customer Service in 2014, 2015 2016, 2017 and 2019. We also were voted Best of Design in 2016, 2017, 2018, and 2019, which only 2% of professionals receive. Rudloff Custom Builders has been featured on Houzz in their Kitchen of the Week, What to Know About Using Reclaimed Wood in the Kitchen as well as included in their Bathroom WorkBook article. We are a full service, certified remodeling company that covers all of the Philadelphia suburban area. This business, like most others, developed from a friendship of young entrepreneurs who wanted to make a difference in their clients’ lives, one household at a time. This relationship between partners is much more than a friendship. Edward and Stephen Rudloff are brothers who have renovated and built custom homes together paying close attention to detail. They are carpenters by trade and understand concept and execution. Rudloff Custom Builders will provide services for you with the highest level of professionalism, quality, detail, punctuality and craftsmanship, every step of the way along our journey together.
Specializing in residential construction allows us to connect with our clients early in the design phase to ensure that every detail is captured as you imagined. One stop shopping is essentially what you will receive with Rudloff Custom Builders from design of your project to the construction of your dreams, executed by on-site project managers and skilled craftsmen. Our concept: envision our client’s ideas and make them a reality. Our mission: CREATING LIFETIME RELATIONSHIPS BUILT ON TRUST AND INTEGRITY.
Photo Credit: Linda McManus Images
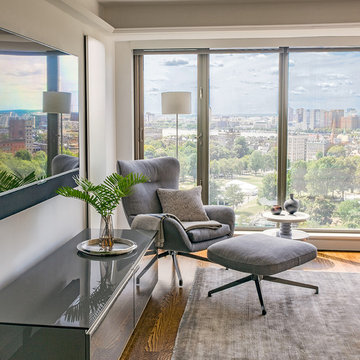
Modern furniture and great view in this modern Boston apartment renovation.
Eric Roth Photography
Imagen de salón minimalista con bandeja
Imagen de salón minimalista con bandeja
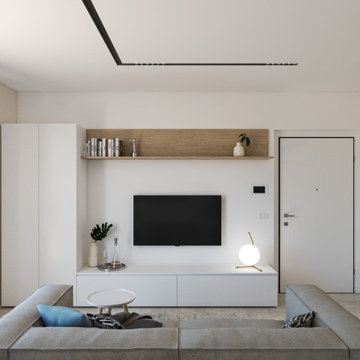
Modelo de biblioteca en casa abierta moderna pequeña con paredes blancas, suelo de baldosas de porcelana, televisor colgado en la pared, suelo beige, bandeja y alfombra
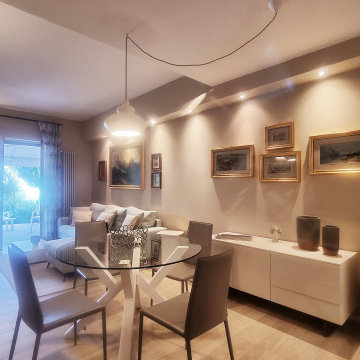
Un piccolo trilocale fronte lago per trascorrere le vacanze estive é stato completamente ristrutturato: dai pavimenti, al colore delle pareti fino al rifacimento totale del bagno.
L arredamento é stato tutto sostituito con uno stile moderno mantenendo colori caldi e neutri, l unico vero e proprio tocco di colore viene dato dal divano.

Living room
Ejemplo de salón tipo loft moderno grande con suelo marrón, paredes negras, suelo de madera oscura, televisor retractable, bandeja y panelado
Ejemplo de salón tipo loft moderno grande con suelo marrón, paredes negras, suelo de madera oscura, televisor retractable, bandeja y panelado
854 ideas para salones modernos con bandeja
2
