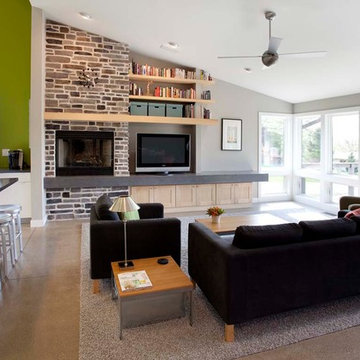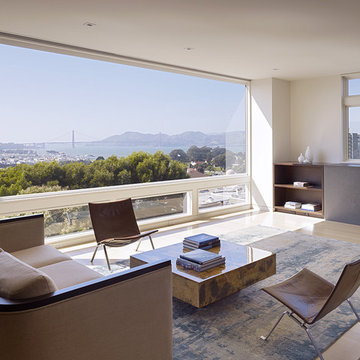355 ideas para salones modernos con alfombra
Filtrar por
Presupuesto
Ordenar por:Popular hoy
81 - 100 de 355 fotos
Artículo 1 de 3
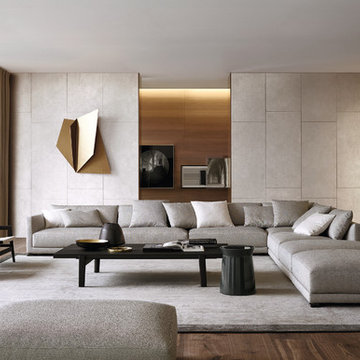
Foto de salón moderno grande sin chimenea y televisor con suelo de madera oscura y alfombra
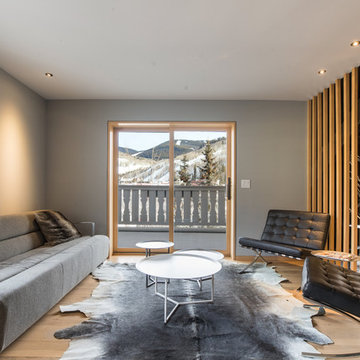
A modern living room with a panoramic view of the mountains through the wood-framed glass door going to the balcony. The gray colored walls and ceiling makes this room sophisticated and spacious. While the gray sofa, black Barcelona chairs, and silver coffee tables complement its modish look.
Built by ULFBUILT. Contact us to learn more.
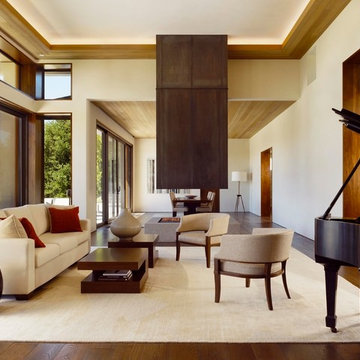
Cesar Rubio
Foto de salón con rincón musical abierto moderno con paredes beige, suelo de madera en tonos medios, chimenea de doble cara y alfombra
Foto de salón con rincón musical abierto moderno con paredes beige, suelo de madera en tonos medios, chimenea de doble cara y alfombra
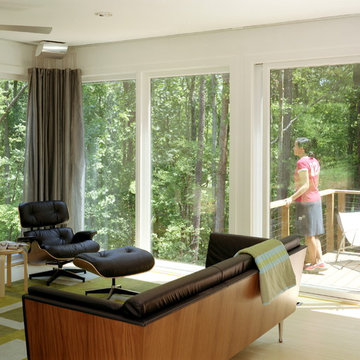
The winning entry of the Dwell Home Design Invitational is situated on a hilly site in North Carolina among seven wooded acres. The home takes full advantage of it’s natural surroundings: bringing in the woodland views and natural light through plentiful windows, generously sized decks off the front and rear facades, and a roof deck with an outdoor fireplace. With 2,400 sf divided among five prefabricated modules, the home offers compact and efficient quarters made up of large open living spaces and cozy private enclaves.
To meet the necessity of creating a livable floor plan and a well-orchestrated flow of space, the ground floor is an open plan module containing a living room, dining area, and a kitchen that can be entirely open to the outside or enclosed by a curtain. Sensitive to the clients’ desire for more defined communal/private spaces, the private spaces are more compartmentalized making up the second floor of the home. The master bedroom at one end of the volume looks out onto a grove of trees, and two bathrooms and a guest/office run along the same axis.
The design of the home responds specifically to the location and immediate surroundings in terms of solar orientation and footprint, therefore maximizing the microclimate. The construction process also leveraged the efficiency of wood-frame modulars, where approximately 80% of the house was built in a factory. By utilizing the opportunities available for off-site construction, the time required of crews on-site was significantly diminished, minimizing the environmental impact on the local ecosystem, the waste that is typically deposited on or near the site, and the transport of crews and materials.
The Dwell Home has become a precedent in demonstrating the superiority of prefabricated building technology over site-built homes in terms of environmental factors, quality and efficiency of building, and the cost and speed of construction and design.
Architects: Joseph Tanney, Robert Luntz
Project Architect: Michael MacDonald
Project Team: Shawn Brown, Craig Kim, Jeff Straesser, Jerome Engelking, Catarina Ferreira
Manufacturer: Carolina Building Solutions
Contractor: Mount Vernon Homes
Photographer: © Jerry Markatos, © Roger Davies, © Wes Milholen
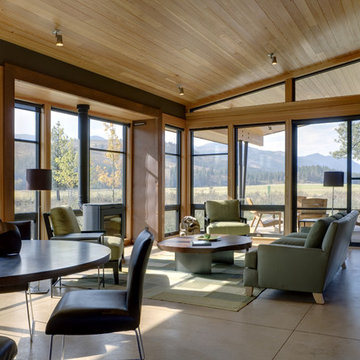
(c) steve keating photography
Wolf Creek View Cabin sits in a lightly treed meadow, surrounded by foothills and mountains in Eastern Washington. The 1,800 square foot home is designed as two interlocking “L’s”. A covered patio is located at the intersection of one “L,” offering a protected place to sit while enjoying sweeping views of the valley. A lighter screening “L” creates a courtyard that provides shelter from seasonal winds and an intimate space with privacy from neighboring houses.
The building mass is kept low in order to minimize the visual impact of the cabin on the valley floor. The roof line and walls extend into the landscape and abstract the mountain profiles beyond. Weathering steel siding blends with the natural vegetation and provides a low maintenance exterior.
We believe this project is successful in its peaceful integration with the landscape and offers an innovative solution in form and aesthetics for cabin architecture.
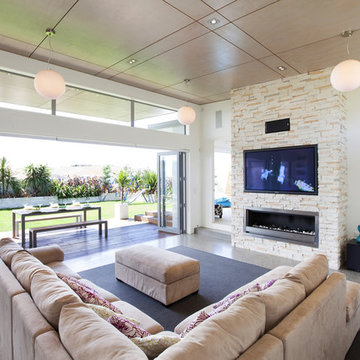
Diseño de salón moderno con chimenea lineal, televisor colgado en la pared y alfombra
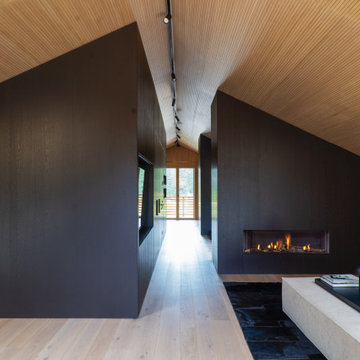
Vista dal salotto verso corridoio e sala da pranzo
Ejemplo de salón abierto minimalista de tamaño medio con paredes marrones, suelo de madera en tonos medios, chimenea lineal, marco de chimenea de madera, televisor colgado en la pared, suelo marrón, madera, madera y alfombra
Ejemplo de salón abierto minimalista de tamaño medio con paredes marrones, suelo de madera en tonos medios, chimenea lineal, marco de chimenea de madera, televisor colgado en la pared, suelo marrón, madera, madera y alfombra
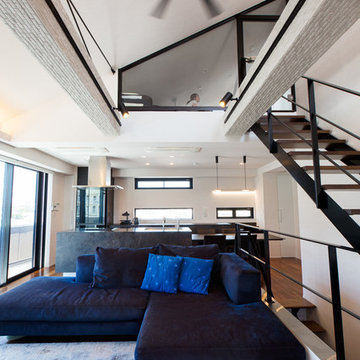
Modelo de salón abierto moderno con paredes blancas, suelo de madera en tonos medios, suelo marrón y alfombra
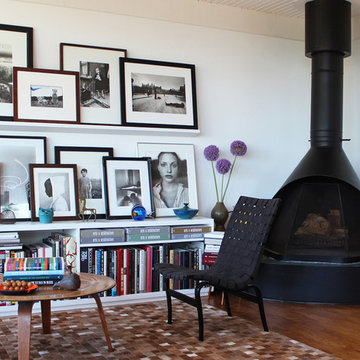
Home of Photo Agent Carol LeFlufy
Photo by Marcia Prentice
Diseño de salón minimalista con paredes blancas y alfombra
Diseño de salón minimalista con paredes blancas y alfombra
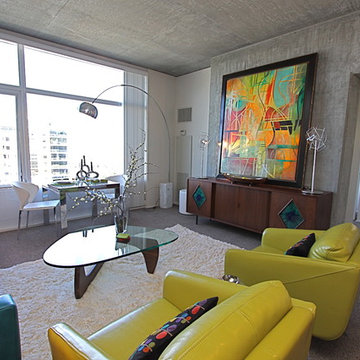
Vibrant color sets the vibe for this playful mid-century interior. Modern and vintage pieces are paired to create a stunning home. Photos by Leela Ross.
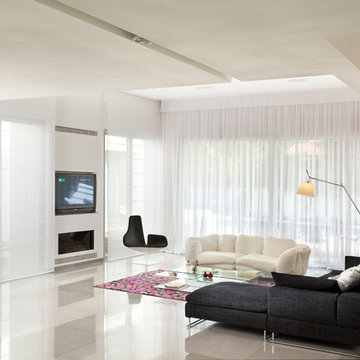
Textile shooting for shanel mor : shanelm@netvision.net.il
Imagen de salón minimalista con alfombra
Imagen de salón minimalista con alfombra
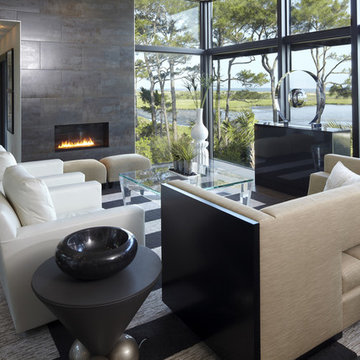
Photo Credit: Dana Hoff
Descriptions: This marsh-side home strongly embraces native landscape using a strictly modern aesthetic. The owner, an amateur astronomer, requested the architecture be invigorating and dynamic and include a telescope platform and lap pool. The building comprises a tower, a bridge, a suspended living room above the outdoor terrace, and a guest wing. The arrangement of spaces and cladding strategically create privacy, simultaneously providing unobstructed views of the marsh and surrounding landscape.
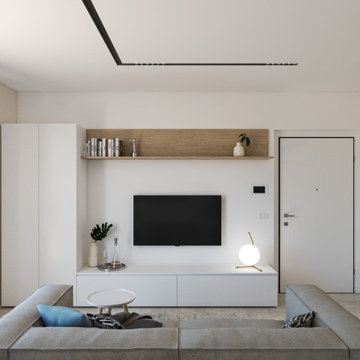
Modelo de biblioteca en casa abierta moderna pequeña con paredes blancas, suelo de baldosas de porcelana, televisor colgado en la pared, suelo beige, bandeja y alfombra
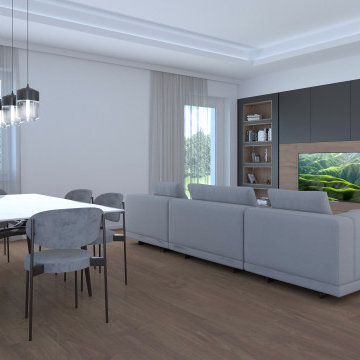
livingroom
Imagen de biblioteca en casa abierta minimalista de tamaño medio con paredes blancas, suelo de madera oscura, pared multimedia, bandeja, panelado y alfombra
Imagen de biblioteca en casa abierta minimalista de tamaño medio con paredes blancas, suelo de madera oscura, pared multimedia, bandeja, panelado y alfombra
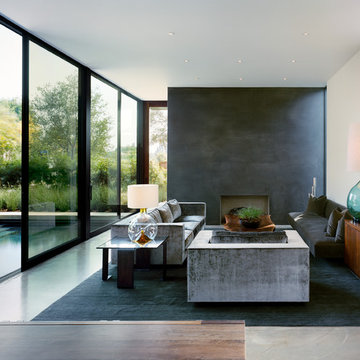
Foto de salón para visitas moderno sin televisor con paredes negras, todas las chimeneas, marco de chimenea de yeso y alfombra
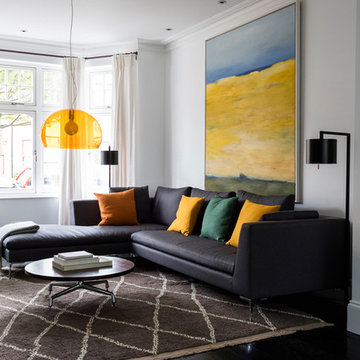
Photography by Ben Anders and Juliet Murphy
Foto de salón moderno con paredes blancas, suelo de madera oscura, suelo negro y alfombra
Foto de salón moderno con paredes blancas, suelo de madera oscura, suelo negro y alfombra
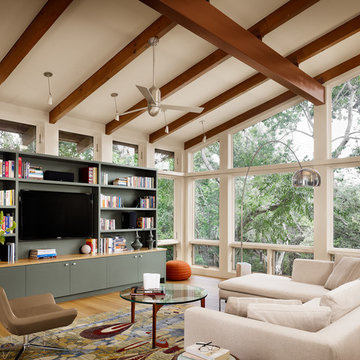
Casey Dunn
Imagen de salón moderno con televisor colgado en la pared, piedra y alfombra
Imagen de salón moderno con televisor colgado en la pared, piedra y alfombra
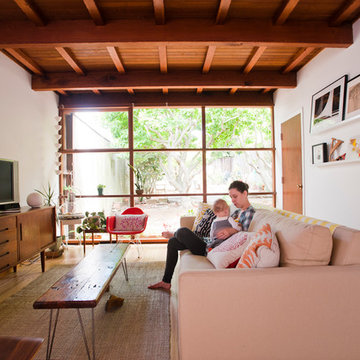
Susanne Friedrich
Modelo de salón moderno sin chimenea con paredes blancas, televisor independiente y alfombra
Modelo de salón moderno sin chimenea con paredes blancas, televisor independiente y alfombra
355 ideas para salones modernos con alfombra
5
