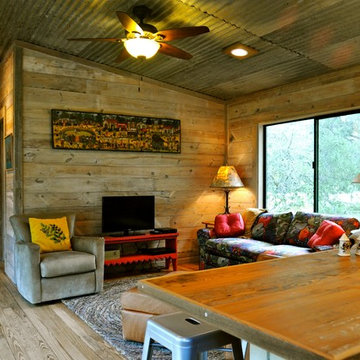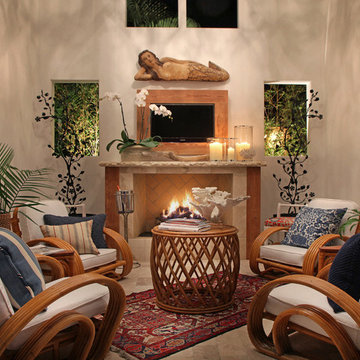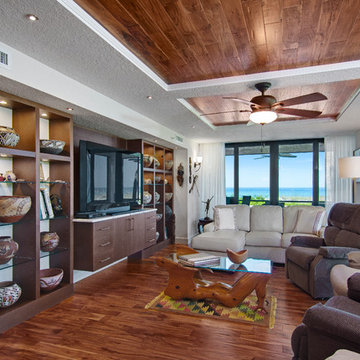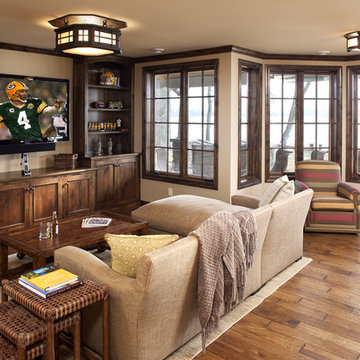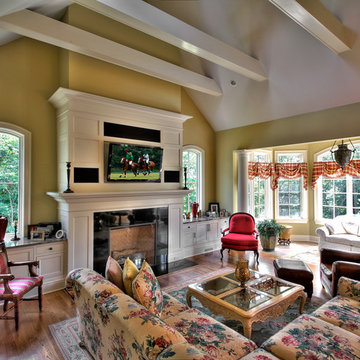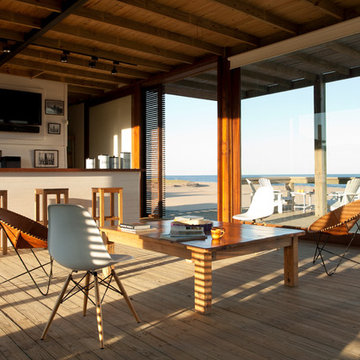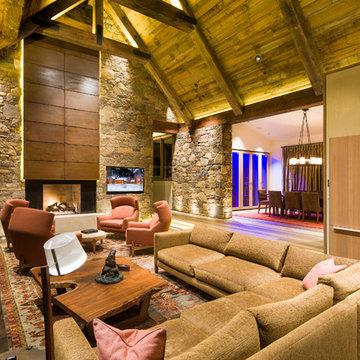144 ideas para salones marrones
Filtrar por
Presupuesto
Ordenar por:Popular hoy
41 - 60 de 144 fotos
Artículo 1 de 3
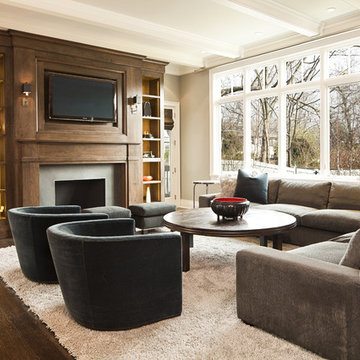
Living Room with stained custom millmade built-in
Imagen de salón clásico con todas las chimeneas, pared multimedia y alfombra
Imagen de salón clásico con todas las chimeneas, pared multimedia y alfombra

Sited in the woodsy hills of San Anselmo, this house suffered from oddities of scale and organization as well as a rather low grade of detailing and finish. This design savvy couple saw the property’s potential and turned to building Lab to develop it into a home for their young, growing family. Initial discussions centered on expanding the kitchen and master bath but grew to encapsulate the entire house. With a bit of creative thinking we met the challenge of expanding both the sense of and actual space without the full cost of an addition. An earlier addition had included a screened-in porch which, with the floor and roof already framed, we now saw as the perfect place to expand the kitchen. Capturing this space effectively doubled the size of the kitchen and dramatically improved both natural light and the engagement to rear deck and landscape.
The lushly forested surrounds cued the generous application of walnut cabinetry and details. Exposed cold rolled steel components infused the space with a rustic simplicity that the original detailing lacked but seemed to want. Replacement of hollow core six panel doors with solid core slabs, simplification of trim profiles and skim coating all sheetrock refined the overall feel.
Ultimately, pretty much every surface - including the exterior - received our attention. On approach, the project maintains the house’s original sense of modesty. On the interior, warmth, refinement and livability are achieved by finding what the house had to offer rather than aggressive reinvention.
photos by scott hargis
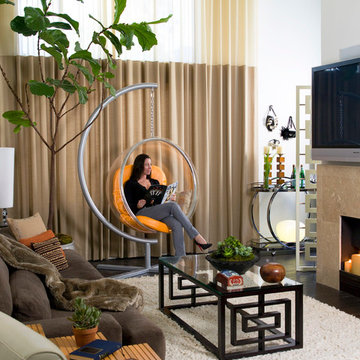
Diseño de salón actual con paredes blancas, suelo de madera oscura, televisor colgado en la pared y cortinas
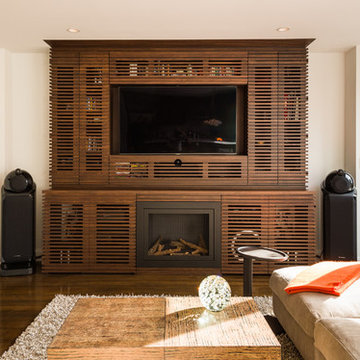
We created this custom made entertainment unit, that is able to store a flat screen TV and electronics along with a fireplace by Hearth Cabinet. This unit is the perfect complement to night time views of the city, while the residents remain warm and cozy in the company of the living room's opulence. During the day, the refinished hardwood floors and artwork on the walls are adorned by the sun, only to complete the essence of the living room.
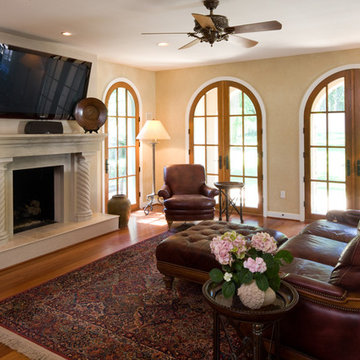
Photo by Anne Gummerson
Modelo de salón mediterráneo grande con paredes beige y televisor colgado en la pared
Modelo de salón mediterráneo grande con paredes beige y televisor colgado en la pared
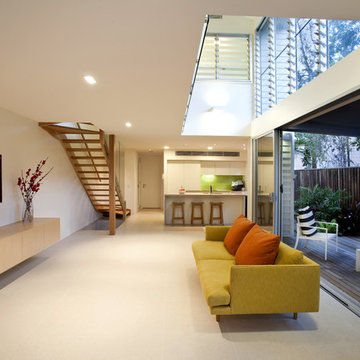
Renovated townhouse providing a seamless integration indoor / outdoor to the landscaped sub-tropical garden
Foto de salón abierto exótico grande con paredes blancas, televisor colgado en la pared y suelo de travertino
Foto de salón abierto exótico grande con paredes blancas, televisor colgado en la pared y suelo de travertino
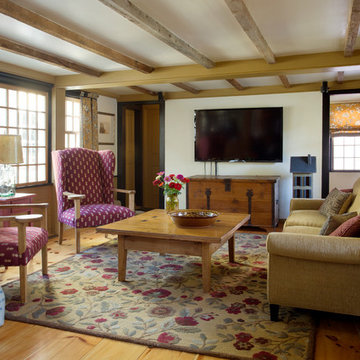
The historic restoration of this First Period Ipswich, Massachusetts home (c. 1686) was an eighteen-month project that combined exterior and interior architectural work to preserve and revitalize this beautiful home. Structurally, work included restoring the summer beam, straightening the timber frame, and adding a lean-to section. The living space was expanded with the addition of a spacious gourmet kitchen featuring countertops made of reclaimed barn wood. As is always the case with our historic renovations, we took special care to maintain the beauty and integrity of the historic elements while bringing in the comfort and convenience of modern amenities. We were even able to uncover and restore much of the original fabric of the house (the chimney, fireplaces, paneling, trim, doors, hinges, etc.), which had been hidden for years under a renovation dating back to 1746.
Winner, 2012 Mary P. Conley Award for historic home restoration and preservation
You can read more about this restoration in the Boston Globe article by Regina Cole, “A First Period home gets a second life.” http://www.bostonglobe.com/magazine/2013/10/26/couple-rebuild-their-century-home-ipswich/r2yXE5yiKWYcamoFGmKVyL/story.html
Photo Credit: Eric Roth
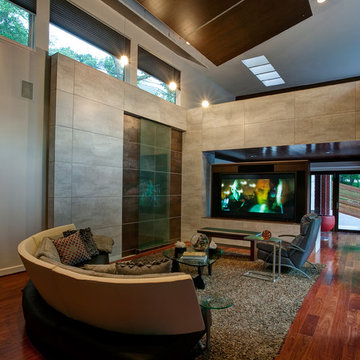
Photos were taken by:
Travis Bechtel Photography
Architecture by: James Franklin
Diseño de salón abierto moderno grande con pared multimedia
Diseño de salón abierto moderno grande con pared multimedia
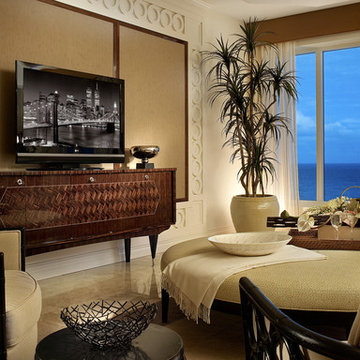
Interior Design + Architectural Photographer Barry Grossman Photography
Diseño de salón clásico renovado con televisor independiente, suelo de mármol y cortinas
Diseño de salón clásico renovado con televisor independiente, suelo de mármol y cortinas
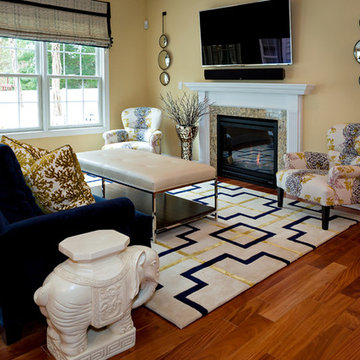
All furniture and accessories are bought through Candice Adler Design LLC and can be shipped throughout the country.
Photographs by Studio 53 - Alex Anton
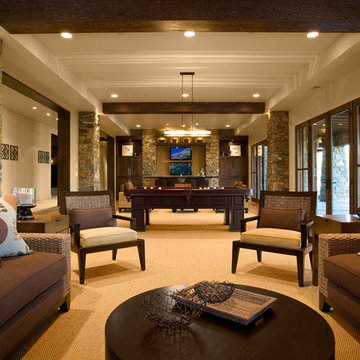
Talon's Crest was our entry in the 2008 Park City Area Showcase of Homes. We won BEST OVERALL and BEST ARCHITECTURE.
Foto de salón rural con piedra y billar
Foto de salón rural con piedra y billar
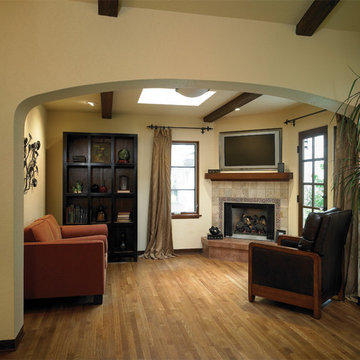
Ejemplo de salón mediterráneo de tamaño medio con paredes beige, chimenea de esquina, televisor colgado en la pared y cortinas
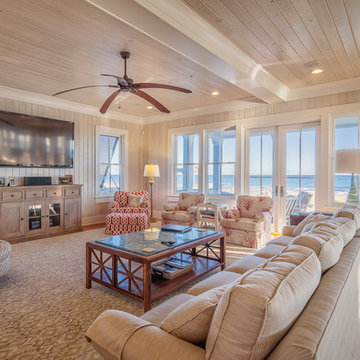
Gregory Butler – Prime Folio, Inc
Foto de salón abierto costero con paredes beige, suelo de madera en tonos medios, televisor colgado en la pared y alfombra
Foto de salón abierto costero con paredes beige, suelo de madera en tonos medios, televisor colgado en la pared y alfombra
144 ideas para salones marrones
3
