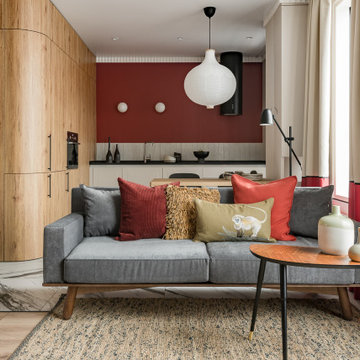22.626 ideas para salones marrones
Filtrar por
Presupuesto
Ordenar por:Popular hoy
81 - 100 de 22.626 fotos
Artículo 1 de 3
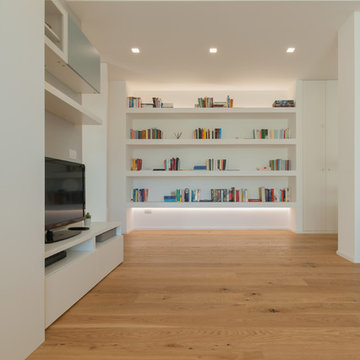
Vista del soggiorno, della parete attrezzata ad uso libreria, e guardaroba, e della gola del controsoffitto illuminata con barra a LED ad incasso
Foto de biblioteca en casa abierta actual de tamaño medio con paredes grises, suelo de madera clara, pared multimedia y suelo beige
Foto de biblioteca en casa abierta actual de tamaño medio con paredes grises, suelo de madera clara, pared multimedia y suelo beige

A complete refurbishment of an elegant Victorian terraced house within a sensitive conservation area. The project included a two storey glass extension and balcony to the rear, a feature glass stair to the new kitchen/dining room and an en-suite dressing and bathroom. The project was constructed over three phases and we worked closely with the client to create their ideal solution.
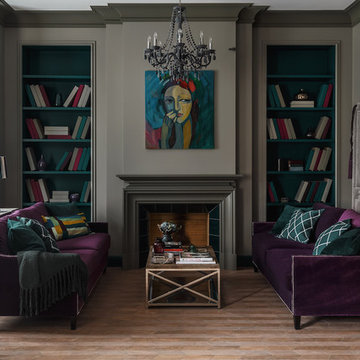
Imagen de salón para visitas abierto clásico renovado de tamaño medio con paredes grises, suelo de baldosas de cerámica, todas las chimeneas, marco de chimenea de piedra y suelo marrón
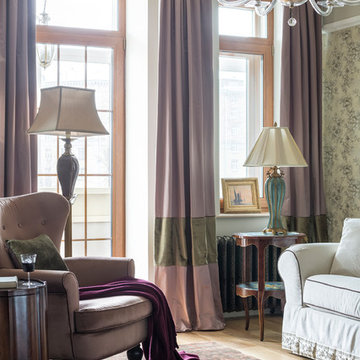
Квартира в стиле английской классики в старом сталинском доме. Растительные орнаменты, цвет вялой розы и приглушенные зелено-болотные оттенки, натуральное дерево и текстиль, настольные лампы и цветы в горшках - все это делает интерьер этой квартиры домашним, уютным и очень комфортным. Фото Евгений Кулибаба
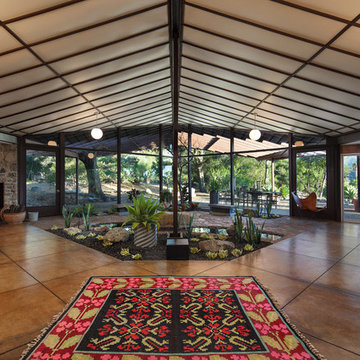
Designer: Allen Construction
General Contractor: Allen Construction
Photographer: Jim Bartsch Photography
Imagen de salón abierto vintage con suelo de cemento, todas las chimeneas y marco de chimenea de piedra
Imagen de salón abierto vintage con suelo de cemento, todas las chimeneas y marco de chimenea de piedra
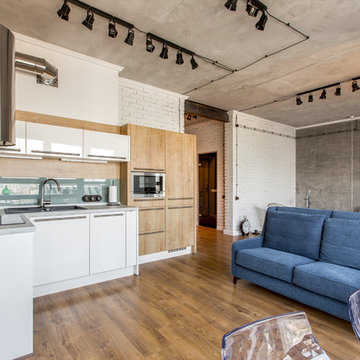
Квартира в Москве в стиле лофт
Авторы:Чаплыгина Дарья, Пеккер Юлия
Foto de salón para visitas abierto industrial pequeño con suelo de madera en tonos medios y paredes grises
Foto de salón para visitas abierto industrial pequeño con suelo de madera en tonos medios y paredes grises
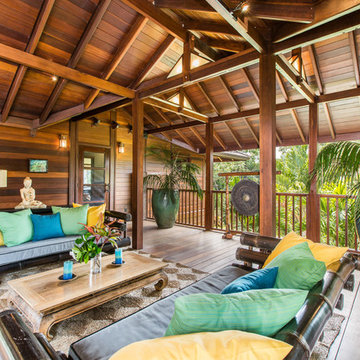
Diseño de salón tipo loft exótico de tamaño medio sin televisor con paredes marrones, suelo de madera oscura y suelo marrón
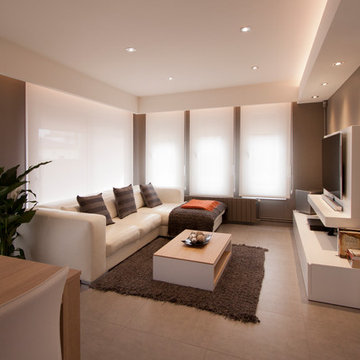
Diseño de salón para visitas abierto actual de tamaño medio sin chimenea con paredes beige, suelo de baldosas de cerámica y televisor colgado en la pared
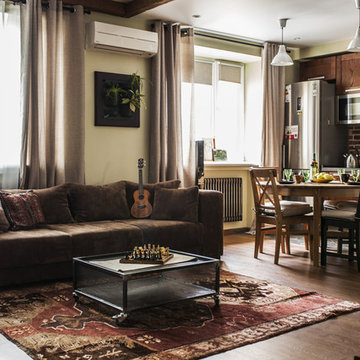
Photo by Valeria Zvezdochkina
Ejemplo de salón tipo loft industrial de tamaño medio con paredes verdes
Ejemplo de salón tipo loft industrial de tamaño medio con paredes verdes
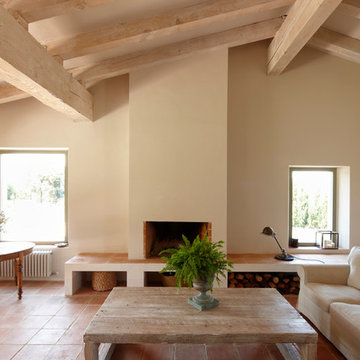
Lluís Bernat (4photos.cat)
Imagen de salón para visitas abierto de estilo de casa de campo grande sin televisor con paredes amarillas, suelo de baldosas de terracota y todas las chimeneas
Imagen de salón para visitas abierto de estilo de casa de campo grande sin televisor con paredes amarillas, suelo de baldosas de terracota y todas las chimeneas
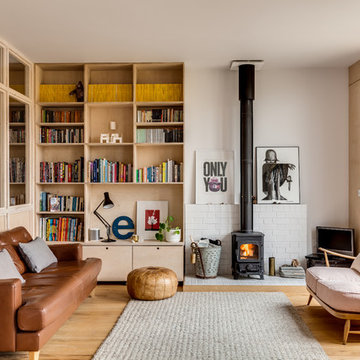
Simon Maxwell
Imagen de salón abierto escandinavo de tamaño medio con paredes blancas, suelo de madera clara y estufa de leña
Imagen de salón abierto escandinavo de tamaño medio con paredes blancas, suelo de madera clara y estufa de leña
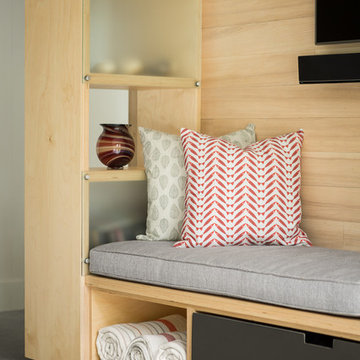
Trent Bell
Modelo de salón contemporáneo de tamaño medio con paredes blancas, suelo de cemento y televisor colgado en la pared
Modelo de salón contemporáneo de tamaño medio con paredes blancas, suelo de cemento y televisor colgado en la pared
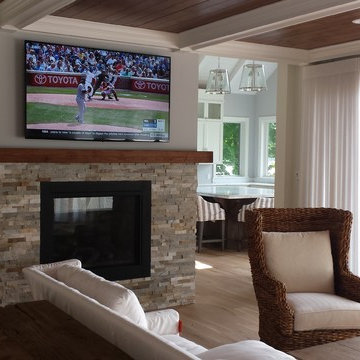
Michael S Kollman
Modelo de salón abierto tradicional renovado de tamaño medio con paredes beige, suelo de madera clara, todas las chimeneas, marco de chimenea de piedra y televisor colgado en la pared
Modelo de salón abierto tradicional renovado de tamaño medio con paredes beige, suelo de madera clara, todas las chimeneas, marco de chimenea de piedra y televisor colgado en la pared
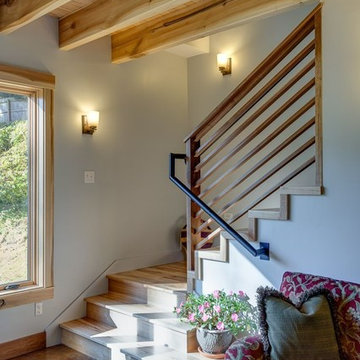
Natural sealed walnut balusters, newel and rails. Treads and risers are hickory. All floors and wood trim is finished with Bona Mega and Traffic products. Exposed poplar floor beams with multi-width tongue and groove pine.
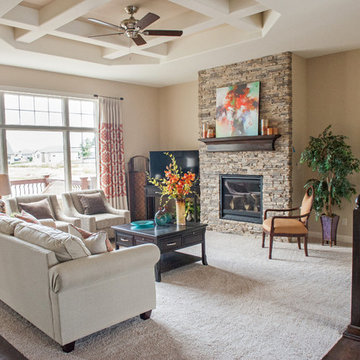
The award-winning 2,040 sq ft Brittany is known for its overall appearance and charm. The open-concept style and incredible natural light provide luxurious and spacious rooms fit for the entire family. With a centralized kitchen including counter-height seating, the surrounding great room with fireplace, dinette, and mudroom are all within view. The master suite showcases a spacious walk-in closet and master bath with his and her sinks. The two additional bedrooms include generously sized closets and a shared bath just around the corner. The conveniently located 3 car garage provides direct access to the mudroom, laundry room, and additional bath. Ideal for families that are on the go, The Brittany has everything a growing family needs.
More Info: http://demlang.com/portfolio/brittany/
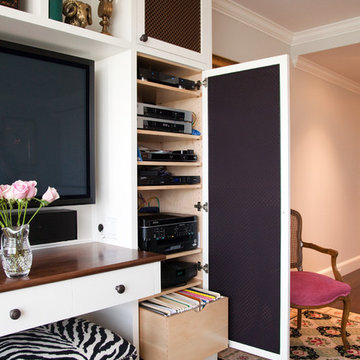
Living Room :
Photography by Eric Roth
Interior Design by Lewis Interiors
Every square inch of space was utilized to create a flexible, multi-purpose living space. Custom-painted grilles conceal audio/visual equipment and additional storage. The table below the tv pulls out to become an intimate cafe table/workspace.
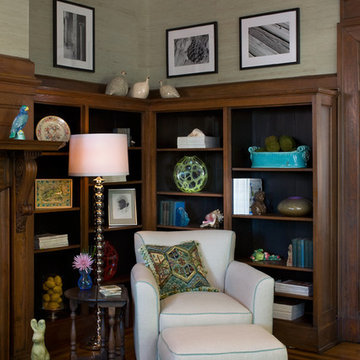
A traditional home library showing hardwood floors, a lightly patterned rug, wooden shelving units featuring decor, corner bookcase, white classic sofa chair, glass desk, classic wooden chair, and a blue glass lamp.
Home located in Richmond, New Hampshire. Designed by Randy Trainer who also serves the New Hampshire Ski Country, Lake Regions and Coast, including Lincoln, North Conway, and Bartlett.
For more about Randy Trainor, click here: https://crtinteriors.com/
To learn more about this project, click here: https://crtinteriors.com/richmond-va-symphony-showhouse/

Ejemplo de salón abierto minimalista pequeño sin chimenea con paredes blancas, suelo de baldosas de porcelana, televisor colgado en la pared, suelo beige y bandeja

This custom cottage designed and built by Aaron Bollman is nestled in the Saugerties, NY. Situated in virgin forest at the foot of the Catskill mountains overlooking a babling brook, this hand crafted home both charms and relaxes the senses.
22.626 ideas para salones marrones
5
