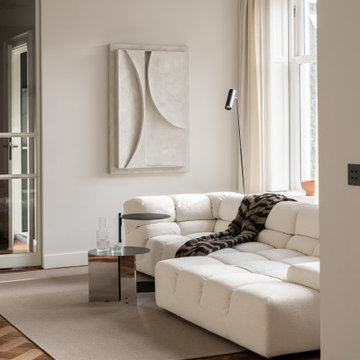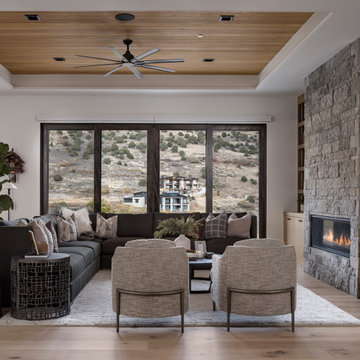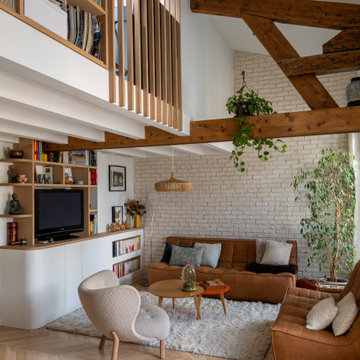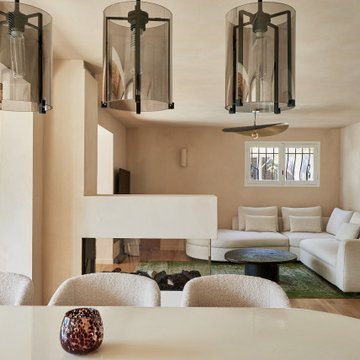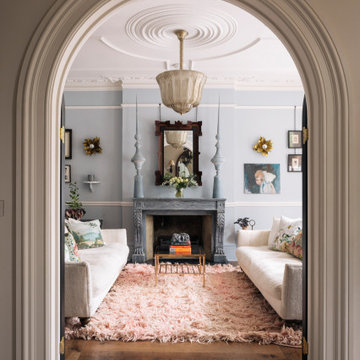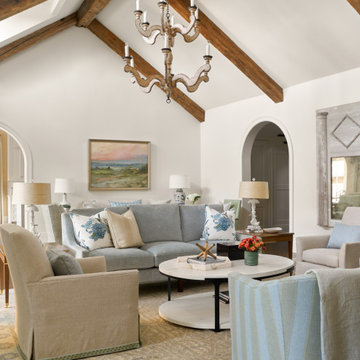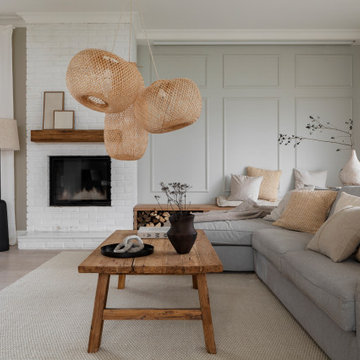467.416 ideas para salones marrones
Ordenar por:Popular hoy
81 - 100 de 467.416 fotos
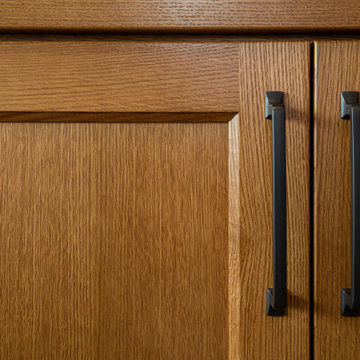
Rift-Sawn White Oak Custom Cabinetry transforms this newly purchased home that had been flipped by DIY owners multiple times. These homeowners downsized from their previous home located on the outskirts of Corvallis, into this smaller one-story home in town and wanted to make this new home meet their forever needs. The previous work on the home left significant imperfections that needed to be addressed, and the owners wanted to remove all natural gas in order to have an all-electric, powered-by-solar home. Additionally, we wanted to improve the feel of this home to match the preferences of these new owners, without remodeling every area of the home, including keeping the Kitchen that had been remodeled recently. One of the most significant visible improvements to this home was the custom rift-sawn white oak front living room built-in cabinets. Paired with replacing the greyish-brown LVT flooring with natural white oak hardwood floors, these cabinets greet the owners and each visitor with warmth and comfort, using warm wood tones and all-natural materials, including a statement Blue Tempest Quartzite fireplace stone surround. The new hardwood floors are carried throughout the entirety of the home and add a beautiful warmth to the existing white and black kitchen design. These built-in cabinets also provide necessary storage for this downsized home.

In transforming their Aspen retreat, our clients sought a departure from typical mountain decor. With an eclectic aesthetic, we lightened walls and refreshed furnishings, creating a stylish and cosmopolitan yet family-friendly and down-to-earth haven.
This living room transformation showcases modern elegance. With an updated fireplace, ample seating, and luxurious neutral furnishings, the space exudes sophistication. A statement three-piece center table arrangement adds flair, while the bright, airy ambience invites relaxation.
---Joe McGuire Design is an Aspen and Boulder interior design firm bringing a uniquely holistic approach to home interiors since 2005.
For more about Joe McGuire Design, see here: https://www.joemcguiredesign.com/
To learn more about this project, see here:
https://www.joemcguiredesign.com/earthy-mountain-modern
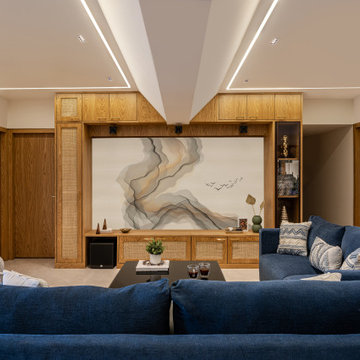
As you enter the living room, you’ll be greeted by a stunning display of artistry and attention to detail ?. The walls are adorned with tasteful decor that exudes sophistication ?.
The room’s palette is a gorgeous blend of soft, inviting hues that create a cosy, welcoming atmosphere ?.
©️ All design copyright Studio Priyanka Rajguru 2023
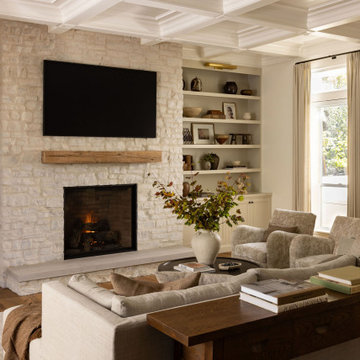
Modelo de salón tradicional renovado con paredes beige, suelo de madera en tonos medios, todas las chimeneas, marco de chimenea de piedra, televisor colgado en la pared, suelo marrón y casetón
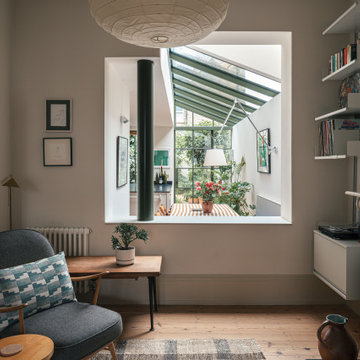
An exposed structure (column) clearly supports the
building above, celebrating ways in which you can open
up and remodel period buildings.
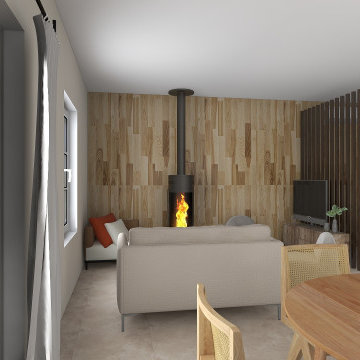
Les propriétaires de cette maison en Drôme provençale projettent l'installation d'un poêle à bois dans leur salon. Ils aimeraient également la création d'un espace de travail un peu isolé du reste de la pièce. J'ai donc pris les mesures de leur espace pour construire leur espace en 3D. J'ai réalisé 3 propositions et également fait des proposition pour changer le mobilier afin d'optimiser l'espace.

Download our free ebook, Creating the Ideal Kitchen. DOWNLOAD NOW
This unit, located in a 4-flat owned by TKS Owners Jeff and Susan Klimala, was remodeled as their personal pied-à-terre, and doubles as an Airbnb property when they are not using it. Jeff and Susan were drawn to the location of the building, a vibrant Chicago neighborhood, 4 blocks from Wrigley Field, as well as to the vintage charm of the 1890’s building. The entire 2 bed, 2 bath unit was renovated and furnished, including the kitchen, with a specific Parisian vibe in mind.
Although the location and vintage charm were all there, the building was not in ideal shape -- the mechanicals -- from HVAC, to electrical, plumbing, to needed structural updates, peeling plaster, out of level floors, the list was long. Susan and Jeff drew on their expertise to update the issues behind the walls while also preserving much of the original charm that attracted them to the building in the first place -- heart pine floors, vintage mouldings, pocket doors and transoms.
Because this unit was going to be primarily used as an Airbnb, the Klimalas wanted to make it beautiful, maintain the character of the building, while also specifying materials that would last and wouldn’t break the budget. Susan enjoyed the hunt of specifying these items and still coming up with a cohesive creative space that feels a bit French in flavor.
Parisian style décor is all about casual elegance and an eclectic mix of old and new. Susan had fun sourcing some more personal pieces of artwork for the space, creating a dramatic black, white and moody green color scheme for the kitchen and highlighting the living room with pieces to showcase the vintage fireplace and pocket doors.
Photographer: @MargaretRajic
Photo stylist: @Brandidevers
Do you have a new home that has great bones but just doesn’t feel comfortable and you can’t quite figure out why? Contact us here to see how we can help!
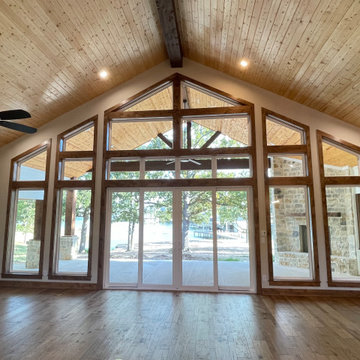
Beautiful vaulted living/dining room is accented with a wall of windows that draws your eye outside and down to the lake below. The large space includes wood floors, wood ceiling, wood wrapped windows, wood staircase and wood cabinetry. The large vaulted area is warmed by the use of stain grade woods. The oversized wood burning fireplace with a stone facade at another focal point.

L'appartement en VEFA de 73 m2 est en rez-de-jardin. Il a été livré brut sans aucun agencement.
Nous avons dessiné, pour toutes les pièces de l'appartement, des meubles sur mesure optimisant les usages et offrant des rangements inexistants.
Le meuble du salon fait office de dressing, lorsque celui-ci se transforme en couchage d'appoint.
Meuble TV et espace bureau.
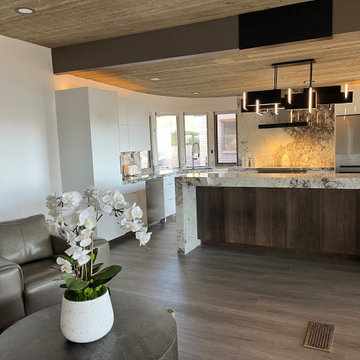
Now open to the adjoining sitting area
Wall came down to create an open flow to the kitchen and adjoining seating area. A total gut remodel was done to the kitchen; redesigned layout, new cabinetry, appliances, counter tops, plumbing fixtures, flooring, super thick granite island counter tops at two levels and a show stopping LED linear light fixture.

Ejemplo de salón mediterráneo con paredes blancas, suelo beige y vigas vistas
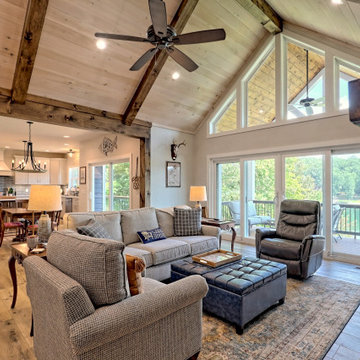
open floorplan with dining and living room featuring large windows
Ejemplo de salón abierto de estilo americano grande con paredes grises, suelo laminado, todas las chimeneas, pared multimedia, piedra de revestimiento, suelo marrón y vigas vistas
Ejemplo de salón abierto de estilo americano grande con paredes grises, suelo laminado, todas las chimeneas, pared multimedia, piedra de revestimiento, suelo marrón y vigas vistas
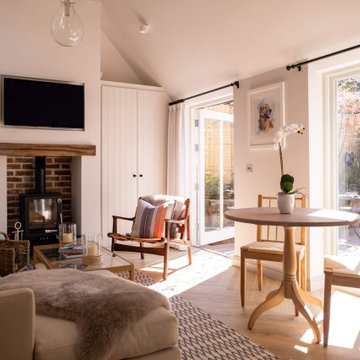
Modern country design, using blues and soft oranges, with ikat prints, natural materials including oak and leather, and striking lighting and artwork
Imagen de salón cerrado y abovedado campestre pequeño con paredes blancas, suelo laminado, estufa de leña, marco de chimenea de madera, televisor colgado en la pared y suelo marrón
Imagen de salón cerrado y abovedado campestre pequeño con paredes blancas, suelo laminado, estufa de leña, marco de chimenea de madera, televisor colgado en la pared y suelo marrón
467.416 ideas para salones marrones
5
