609 ideas para salones machihembrados y abiertos
Filtrar por
Presupuesto
Ordenar por:Popular hoy
141 - 160 de 609 fotos
Artículo 1 de 3
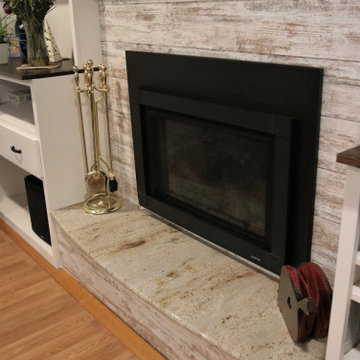
Sandalwood Granite Hearth
Sandalwood Granite hearth is the material of choice for this client’s fireplace. Granite hearth details include a full radius and full bullnose edge with a slight overhang. This DIY fireplace renovation was beautifully designed and implemented by the clients. French Creek Designs was chosen for the selection of granite for their hearth from the many remnants available at available slab yard. Adding the wood mantle to offset the wood fireplace is a bonus in addition to the decor.
Sandalwood Granite Hearth complete in Client Project Fireplace Renovation ~ Thank you for sharing! As a result, Client Testimony “French Creek did a fantastic job in the size and shape of the stone. It’s beautiful! Thank you!”
Hearth Materials of Choice
In addition, to granite selections available is quartz and wood hearths. French Creek Designs home improvement designers work with various local artisans for wood hearths and mantels in addition to Grothouse which offers wood in 60+ wood species, and 30 edge profiles.
Granite Slab Yard Available
When it comes to stone, there is no substitute for viewing full slabs granite. You will be able to view our inventory of granite at our local slab yard. Alternatively, French Creek Designs can arrange client viewing of stone slabs.
Get unbeatable prices with our No Waste Program Stone Countertops. The No Waste Program features a selection of granite we keep in stock. Having a large countertop selection inventory on hand. This allows us to only charge for the square footage you need, with no additional transportation costs.
In addition, to the full slabs remember to peruse through the remnants for those smaller projects such as tabletops, small vanity countertops, mantels and hearths. Many great finds such as the sandalwood granite hearth as seen in this fireplace renovation.
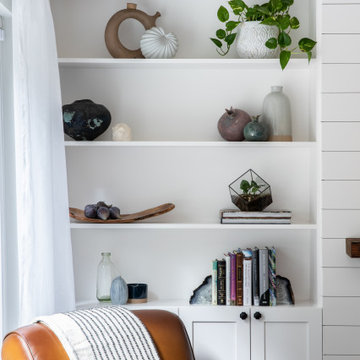
Imagen de salón para visitas machihembrado y abierto de estilo de casa de campo de tamaño medio sin televisor con paredes grises, suelo de madera oscura, todas las chimeneas, suelo marrón y machihembrado
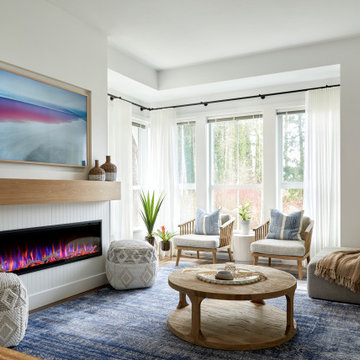
Coastal Furniture
Custom Media Unit and Fireplace
Foto de salón para visitas machihembrado y abierto clásico renovado grande con paredes blancas, suelo de madera clara, todas las chimeneas, pared multimedia, suelo marrón y machihembrado
Foto de salón para visitas machihembrado y abierto clásico renovado grande con paredes blancas, suelo de madera clara, todas las chimeneas, pared multimedia, suelo marrón y machihembrado
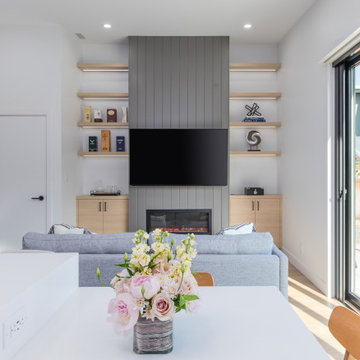
Diseño de biblioteca en casa machihembrado, abierta y abovedada actual de tamaño medio con paredes blancas, suelo vinílico, todas las chimeneas, pared multimedia y suelo beige
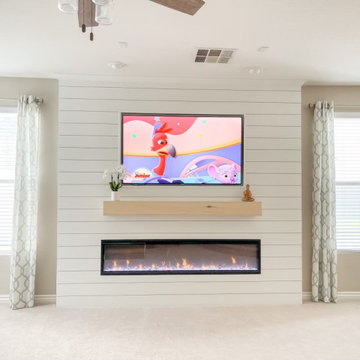
Completed redesign of living room entertainment niche with shiplap. New location for TV, New Fireplace and Mantel
Imagen de salón machihembrado y abierto tradicional pequeño con paredes beige, moqueta, todas las chimeneas, televisor colgado en la pared, suelo beige y machihembrado
Imagen de salón machihembrado y abierto tradicional pequeño con paredes beige, moqueta, todas las chimeneas, televisor colgado en la pared, suelo beige y machihembrado
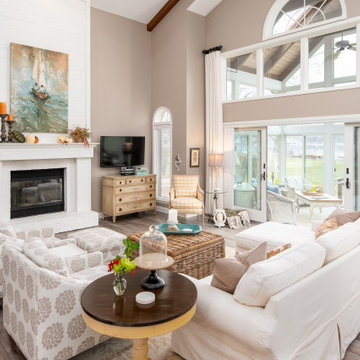
This lake inspired living room is a grand place to entertain your guests while looking out onto your gorgeous lake. The focal in this room is the amazing shiplap fireplace that matches the spectacular windows in this room.
Designed by-Kathy Levin
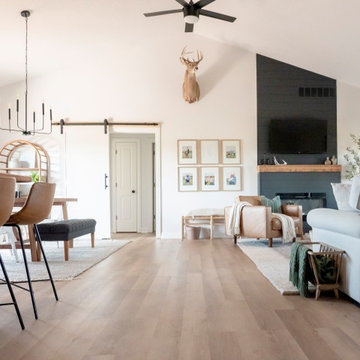
Inspired by sandy shorelines on the California coast, this beachy blonde vinyl floor brings just the right amount of variation to each room. With the Modin Collection, we have raised the bar on luxury vinyl plank. The result is a new standard in resilient flooring. Modin offers true embossed in register texture, a low sheen level, a rigid SPC core, an industry-leading wear layer, and so much more.

A fireplace face lift, a continuous wall of custom cabinetry, plus a lot of symmetry & rhythm helped to tie the existing living room (right of center) in with the new expanded living space (left of center).
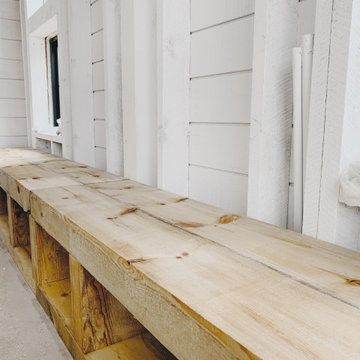
Modelo de salón machihembrado, abierto y abovedado de estilo de casa de campo pequeño con paredes blancas, suelo de madera clara, estufa de leña, suelo beige y machihembrado
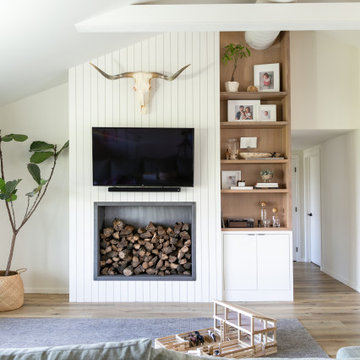
Open Living Room with Fireplace Storage and Book Shelf.
Ejemplo de salón para visitas machihembrado, abierto y abovedado moderno pequeño con paredes blancas, suelo de madera clara, estufa de leña y televisor colgado en la pared
Ejemplo de salón para visitas machihembrado, abierto y abovedado moderno pequeño con paredes blancas, suelo de madera clara, estufa de leña y televisor colgado en la pared
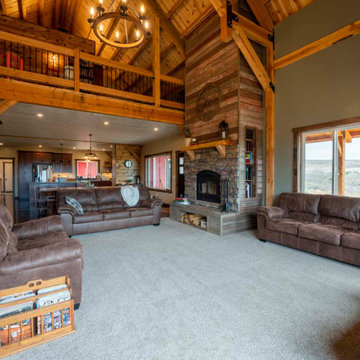
Open concept post and beam barn home in Arizona
Ejemplo de salón machihembrado, abierto y abovedado rural extra grande sin televisor con paredes beige, moqueta, todas las chimeneas, suelo beige y machihembrado
Ejemplo de salón machihembrado, abierto y abovedado rural extra grande sin televisor con paredes beige, moqueta, todas las chimeneas, suelo beige y machihembrado
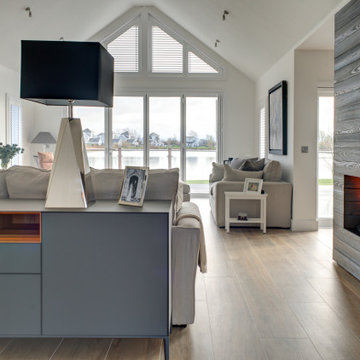
Rimadesio ‘Self Up’ handleless furniture, in matt grey glass with walnut inserts, complements the flat panel surfaces of the bulthaup b3 kitchen.
Imagen de salón machihembrado y abierto minimalista extra grande con paredes blancas, suelo de baldosas de porcelana, chimenea de doble cara y televisor independiente
Imagen de salón machihembrado y abierto minimalista extra grande con paredes blancas, suelo de baldosas de porcelana, chimenea de doble cara y televisor independiente

salon cheminée dans un chalet de montagne en Vanoise
Ejemplo de salón para visitas machihembrado y abierto rústico grande con paredes blancas, suelo de madera oscura, todas las chimeneas, televisor independiente, suelo marrón, madera y madera
Ejemplo de salón para visitas machihembrado y abierto rústico grande con paredes blancas, suelo de madera oscura, todas las chimeneas, televisor independiente, suelo marrón, madera y madera
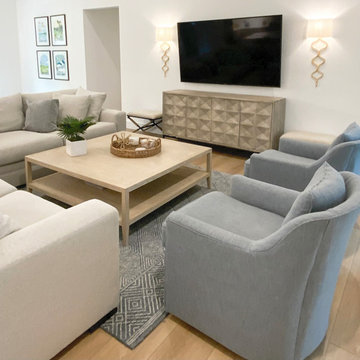
The family room houses an enormous sectional, to house the entire family on movie nights. Two blue swivel chairs complete the seating arrangement and continue the color palette throughout the family room.
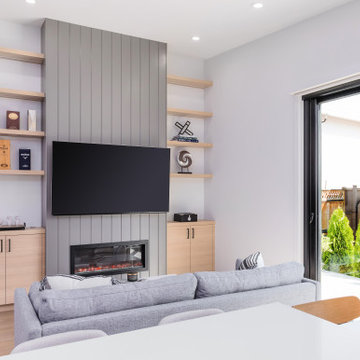
Diseño de biblioteca en casa machihembrado, abierta y abovedada actual de tamaño medio con paredes blancas, suelo vinílico, todas las chimeneas, pared multimedia y suelo beige
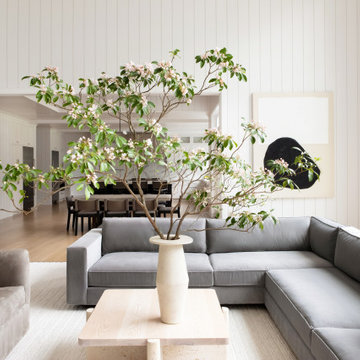
Advisement + Design - Construction advisement, custom millwork & custom furniture design, interior design & art curation by Chango & Co.
Diseño de salón para visitas machihembrado y abierto clásico renovado de tamaño medio con paredes blancas, suelo de madera clara, televisor independiente, suelo marrón, madera y machihembrado
Diseño de salón para visitas machihembrado y abierto clásico renovado de tamaño medio con paredes blancas, suelo de madera clara, televisor independiente, suelo marrón, madera y machihembrado
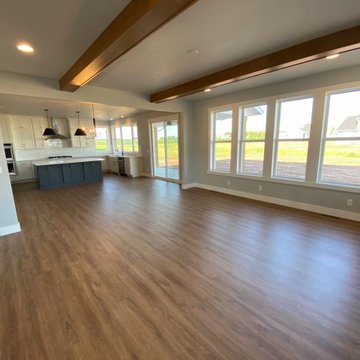
Imagen de salón machihembrado y abierto tradicional grande con paredes azules, suelo vinílico, todas las chimeneas, televisor colgado en la pared, suelo marrón y vigas vistas
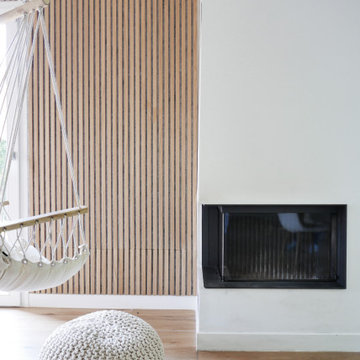
Rénovation complète pour le RDC de cette maison individuelle. Les cloisons séparant la cuisine de la pièce de vue ont été abattues pour faciliter les circulations et baigner les espaces de lumière naturelle. Le tout à été réfléchi dans des tons très clairs et pastels. Le caractère est apporté dans la décoration, le nouvel insert de cheminée très contemporain et le rythme des menuiseries sur mesure.
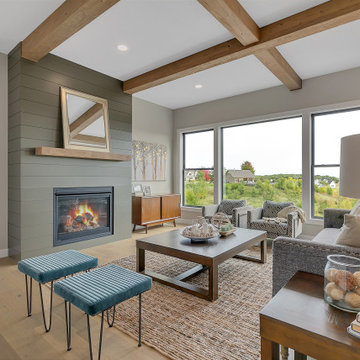
Diseño de salón machihembrado y abierto campestre de tamaño medio con suelo de madera clara y vigas vistas
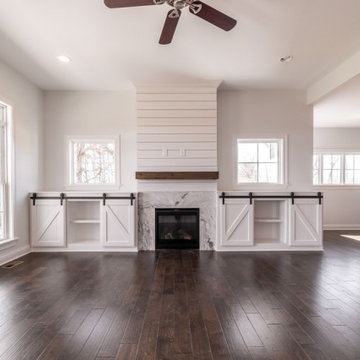
Modelo de salón machihembrado y abierto clásico renovado con paredes blancas, suelo de madera oscura, todas las chimeneas, suelo marrón y machihembrado
609 ideas para salones machihembrados y abiertos
8