615 ideas para salones machihembrados y abiertos
Filtrar por
Presupuesto
Ordenar por:Popular hoy
161 - 180 de 615 fotos
Artículo 1 de 3
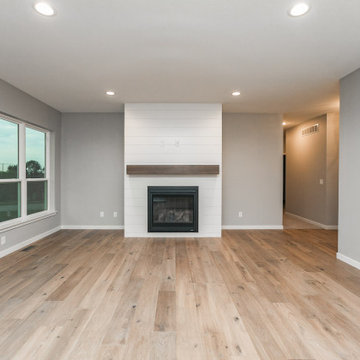
Great room with shiplap surrounding fireplace
Modelo de salón para visitas machihembrado y abierto clásico renovado con paredes grises y suelo de madera clara
Modelo de salón para visitas machihembrado y abierto clásico renovado con paredes grises y suelo de madera clara
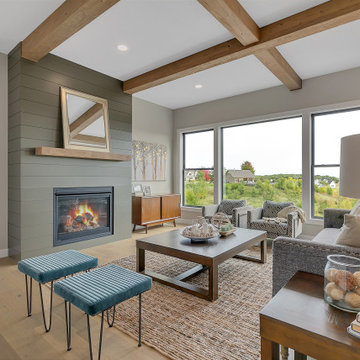
Diseño de salón machihembrado y abierto campestre de tamaño medio con suelo de madera clara y vigas vistas
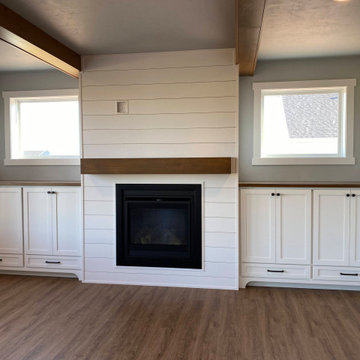
Ejemplo de salón machihembrado y abierto de estilo de casa de campo grande con paredes azules, suelo vinílico, todas las chimeneas, televisor colgado en la pared, suelo marrón y vigas vistas
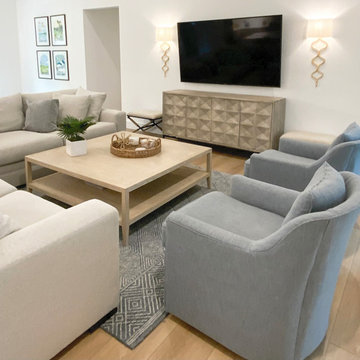
The family room houses an enormous sectional, to house the entire family on movie nights. Two blue swivel chairs complete the seating arrangement and continue the color palette throughout the family room.
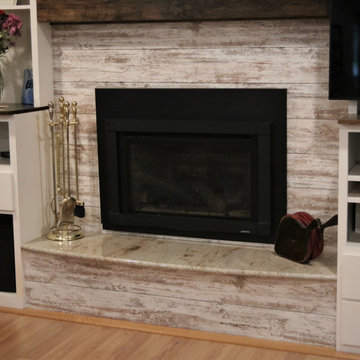
Sandalwood Granite Hearth
Sandalwood Granite hearth is the material of choice for this client’s fireplace. Granite hearth details include a full radius and full bullnose edge with a slight overhang. This DIY fireplace renovation was beautifully designed and implemented by the clients. French Creek Designs was chosen for the selection of granite for their hearth from the many remnants available at available slab yard. Adding the wood mantle to offset the wood fireplace is a bonus in addition to the decor.
Sandalwood Granite Hearth complete in Client Project Fireplace Renovation ~ Thank you for sharing! As a result, Client Testimony “French Creek did a fantastic job in the size and shape of the stone. It’s beautiful! Thank you!”
Hearth Materials of Choice
In addition, to granite selections available is quartz and wood hearths. French Creek Designs home improvement designers work with various local artisans for wood hearths and mantels in addition to Grothouse which offers wood in 60+ wood species, and 30 edge profiles.
Granite Slab Yard Available
When it comes to stone, there is no substitute for viewing full slabs granite. You will be able to view our inventory of granite at our local slab yard. Alternatively, French Creek Designs can arrange client viewing of stone slabs.
Get unbeatable prices with our No Waste Program Stone Countertops. The No Waste Program features a selection of granite we keep in stock. Having a large countertop selection inventory on hand. This allows us to only charge for the square footage you need, with no additional transportation costs.
In addition, to the full slabs remember to peruse through the remnants for those smaller projects such as tabletops, small vanity countertops, mantels and hearths. Many great finds such as the sandalwood granite hearth as seen in this fireplace renovation.
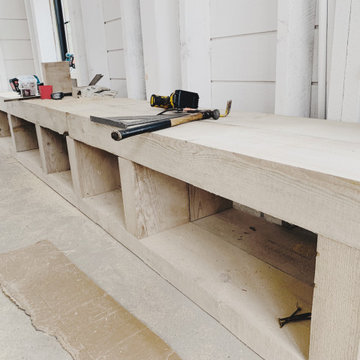
Modelo de salón machihembrado, abierto y abovedado de estilo de casa de campo pequeño con paredes blancas, suelo de madera clara, estufa de leña, suelo beige y machihembrado
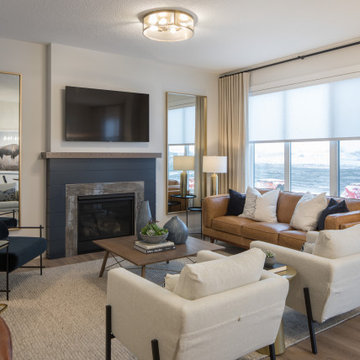
Foto de salón para visitas machihembrado y abierto de estilo de casa de campo grande con paredes beige, suelo de madera en tonos medios, todas las chimeneas, televisor colgado en la pared y suelo marrón
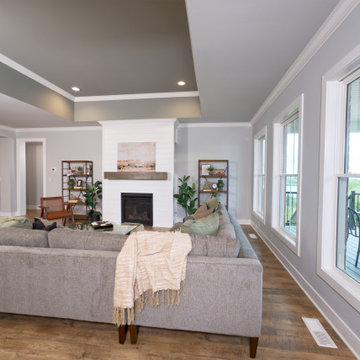
Modelo de salón machihembrado y abierto de estilo americano grande con paredes grises, suelo de madera en tonos medios, todas las chimeneas, suelo marrón y bandeja
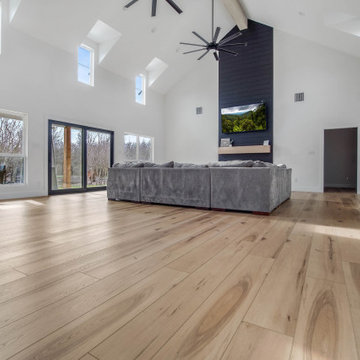
Warm, light, and inviting with characteristic knot vinyl floors that bring a touch of wabi-sabi to every room. This rustic maple style is ideal for Japanese and Scandinavian-inspired spaces. With the Modin Collection, we have raised the bar on luxury vinyl plank. The result is a new standard in resilient flooring. Modin offers true embossed in register texture, a low sheen level, a rigid SPC core, an industry-leading wear layer, and so much more.
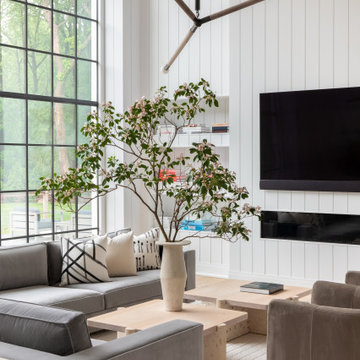
Advisement + Design - Construction advisement, custom millwork & custom furniture design, interior design & art curation by Chango & Co.
Foto de salón para visitas machihembrado y abierto tradicional renovado de tamaño medio con paredes blancas, suelo de madera clara, televisor independiente, suelo marrón, madera y machihembrado
Foto de salón para visitas machihembrado y abierto tradicional renovado de tamaño medio con paredes blancas, suelo de madera clara, televisor independiente, suelo marrón, madera y machihembrado
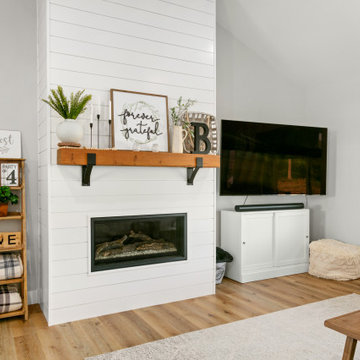
Modelo de salón machihembrado, abierto y abovedado campestre grande con suelo de madera en tonos medios, todas las chimeneas, televisor colgado en la pared y suelo marrón
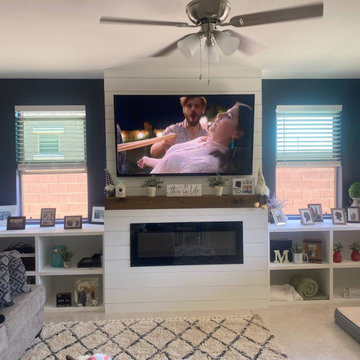
after media center
Modelo de salón machihembrado y abierto campestre de tamaño medio con paredes azules, suelo de baldosas de cerámica, televisor colgado en la pared y suelo blanco
Modelo de salón machihembrado y abierto campestre de tamaño medio con paredes azules, suelo de baldosas de cerámica, televisor colgado en la pared y suelo blanco

I removed the stair railing because I wanted to hide the back of the upright Piano. I also only wanted to carpet the stair treads, painting the risers white. I painted the walls and ceiling Sherwin Williams City Loft because I wanted a neutral backdrop for all of our artwork and collectibles.
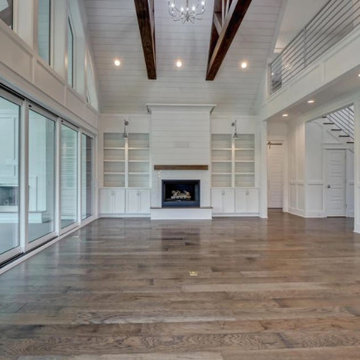
Ejemplo de salón machihembrado y abierto de estilo americano con paredes blancas y machihembrado
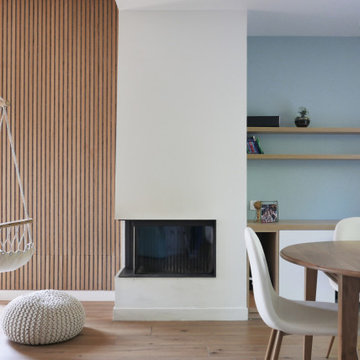
Rénovation complète pour le RDC de cette maison individuelle. Les cloisons séparant la cuisine de la pièce de vue ont été abattues pour faciliter les circulations et baigner les espaces de lumière naturelle. Le tout à été réfléchi dans des tons très clairs et pastels. Le caractère est apporté dans la décoration, le nouvel insert de cheminée très contemporain et le rythme des menuiseries sur mesure.
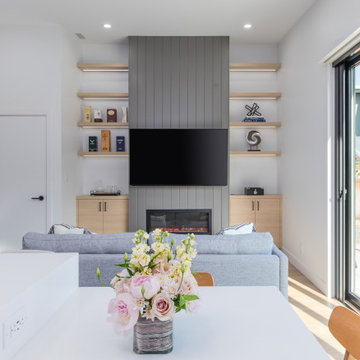
Diseño de biblioteca en casa machihembrado, abierta y abovedada actual de tamaño medio con paredes blancas, suelo vinílico, todas las chimeneas, pared multimedia y suelo beige
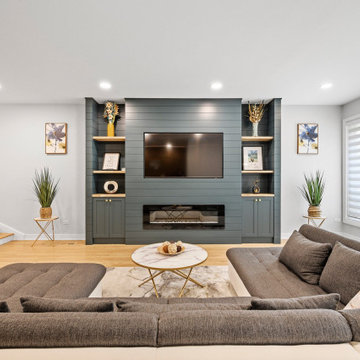
Fireplace, shiplap details, custom build ins, grayish hardwood floor, blue paint, dry bar.1800 sq.ft. whole house remodel. We added powder room and mudroom, opened up the walls to create an open concept kitchen. We added electric fireplace into the living room to create a focal point. Brick wall are original to the house to preserve the mid century modern style of the home. 2 full bathroom were completely remodel with more modern finishes.
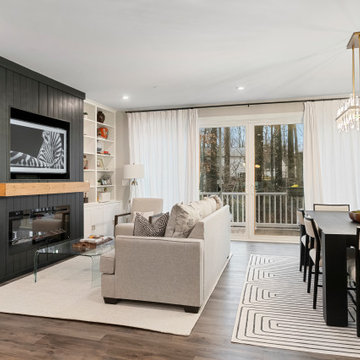
Foto de salón para visitas machihembrado y abierto minimalista de tamaño medio con paredes grises, suelo de madera en tonos medios, todas las chimeneas y pared multimedia
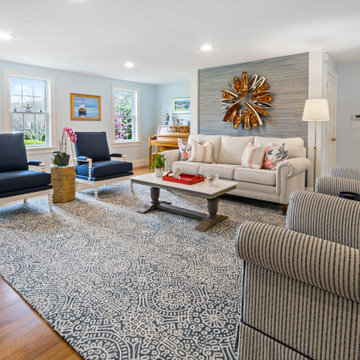
This family wanted a cheerful casual coastal living room. We brought in lots of pattern and a red/white/navy palette to drive home the coastal look. The formerly red brick gas fireplace was wrapped in ship lap and given a custom hemlock mantel shelf. We also added an accent wall with navy grasscloth wallpaper that beautifully sets off the ivory sofa and unique wooden boat wreath.
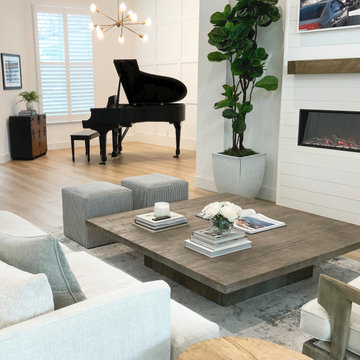
A shiplap covered focal point houses a linear electric fireplace with a custom mantle, made from reclaimed wood. The original dining room was converted to a space to house the baby grand piano. Custom millwork adds a layer of texture and dimension to the piano room.
Neutral colors and tones keep the mood calming and coastal with light touches of blue gray to remind us that we are near the ocean.
615 ideas para salones machihembrados y abiertos
9