1.143 ideas para salones industriales pequeños
Filtrar por
Presupuesto
Ordenar por:Popular hoy
121 - 140 de 1143 fotos
Artículo 1 de 3
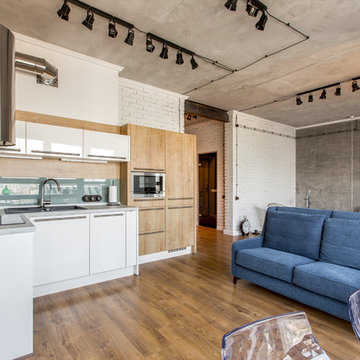
Квартира в Москве в стиле лофт
Авторы:Чаплыгина Дарья, Пеккер Юлия
Foto de salón para visitas abierto industrial pequeño con suelo de madera en tonos medios y paredes grises
Foto de salón para visitas abierto industrial pequeño con suelo de madera en tonos medios y paredes grises
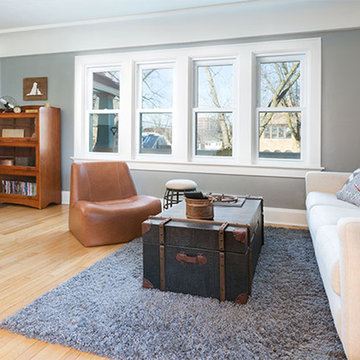
A Craftsman bungalow goes industrial. JZID injected an industrial feel in a classic Milwaukee area Craftsman bungalow through adding concrete counters and headboard, new lighting, paint and furniture.

This is the AFTER picture of the living room as viewed from the loft. We had removed ALL the carpet through out this town home and replaced with solid hard wood flooring.
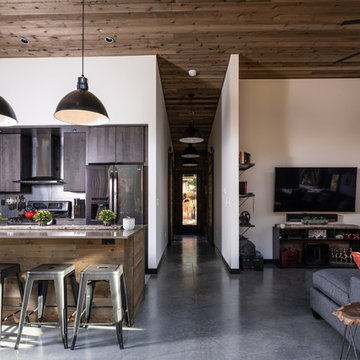
Great Room.
Image by Stephen Brousseau.
Ejemplo de salón abierto urbano pequeño con paredes blancas, suelo de cemento, estufa de leña, televisor colgado en la pared, suelo gris y madera
Ejemplo de salón abierto urbano pequeño con paredes blancas, suelo de cemento, estufa de leña, televisor colgado en la pared, suelo gris y madera
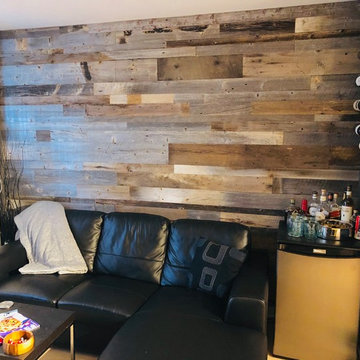
Diseño de salón con barra de bar cerrado industrial pequeño con paredes marrones, suelo laminado, pared multimedia y suelo beige

LOFT | Luxury Industrial Loft Makeover Downtown LA | FOUR POINT DESIGN BUILD INC
A gorgeous and glamorous 687 sf Loft Apartment in the Heart of Downtown Los Angeles, CA. Small Spaces...BIG IMPACT is the theme this year: A wide open space and infinite possibilities. The Challenge: Only 3 weeks to design, resource, ship, install, stage and photograph a Downtown LA studio loft for the October 2014 issue of @dwellmagazine and the 2014 @dwellondesign home tour! So #Grateful and #honored to partner with the wonderful folks at #MetLofts and #DwellMagazine for the incredible design project!
Photography by Riley Jamison
#interiordesign #loftliving #StudioLoftLiving #smallspacesBIGideas #loft #DTLA
AS SEEN IN
Dwell Magazine
LA Design Magazine
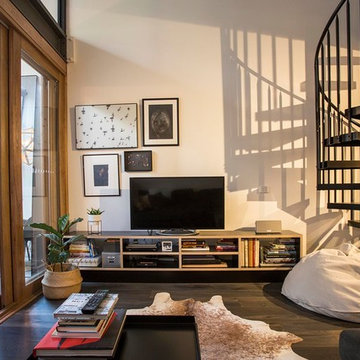
Gregg Jowett
Ejemplo de salón tipo loft urbano pequeño con paredes blancas, suelo de madera oscura y suelo gris
Ejemplo de salón tipo loft urbano pequeño con paredes blancas, suelo de madera oscura y suelo gris
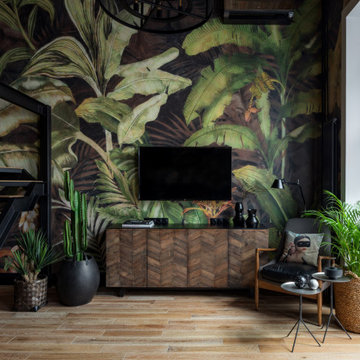
Diseño de salón tipo loft urbano pequeño con paredes multicolor, suelo de madera clara, televisor colgado en la pared y suelo beige
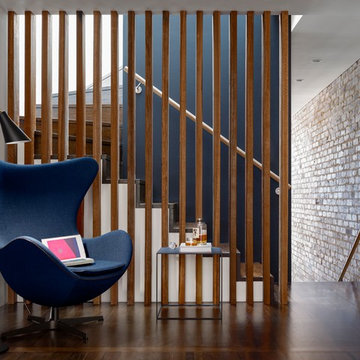
Surry Hills terrace, living room. First floor addition, extension and internal renovation.
Architect: Brcar Moroney
Photographer: Justin Alexander
Modelo de salón para visitas abierto urbano pequeño sin televisor con paredes blancas y suelo de madera oscura
Modelo de salón para visitas abierto urbano pequeño sin televisor con paredes blancas y suelo de madera oscura

Foto de salón para visitas abierto industrial pequeño sin chimenea y televisor con suelo de madera en tonos medios y paredes rojas
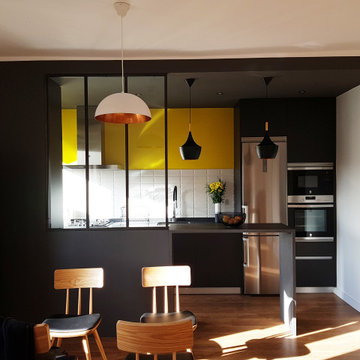
cocina abierta
Foto de salón con barra de bar abierto industrial pequeño con paredes amarillas, suelo de madera clara, televisor colgado en la pared y suelo marrón
Foto de salón con barra de bar abierto industrial pequeño con paredes amarillas, suelo de madera clara, televisor colgado en la pared y suelo marrón
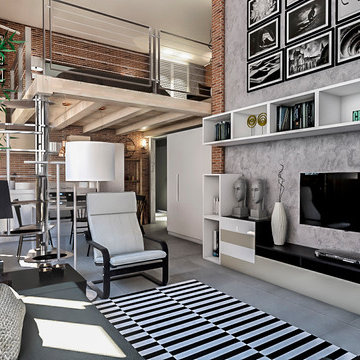
Ristrutturazione di un bilocale posto al piano terra di uno stabile anni 50 a Milano. Il progetto prevede la creazione di un unico ambiente open-space suddiviso tra zona salotto con divano letto trasformabile e zona pranzo con cucina a vista. La zona notte è sistemata su un soppalco in legno grezzo che si integra con un preesistente soppalco e sfrutta l'altezza dei soffitti di quattro metri. La zona notte accoglie un letto matrimoniale e un daybed utilizzabile come zona relax. Nel soppalco sopra il locale d’ingresso è stata ricavata la cabina armadio. I rivestimenti murali sono in mattone architettonico rosso e pittura decorativa "textured" della linea Swahili di Novacolor. La pavimentazione è in gres effetto cemento. L’arredamento è costituto quasi esclusivamente da prodotti a catalogo.
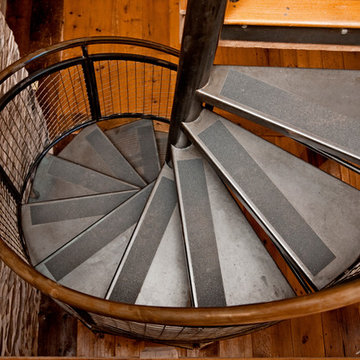
The existing spiral stairs down from the upper levels mimic a farm's silo. This is fun and creative way to pull in outside inspiration!
Photography Credit: Randl Bye
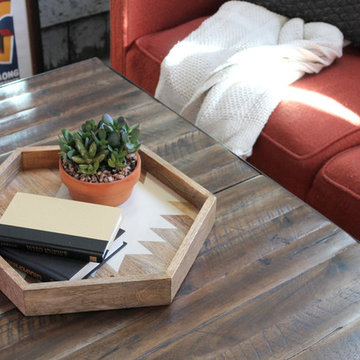
www.davidlauerphotography.com
Ejemplo de salón tipo loft urbano pequeño con suelo de cemento
Ejemplo de salón tipo loft urbano pequeño con suelo de cemento
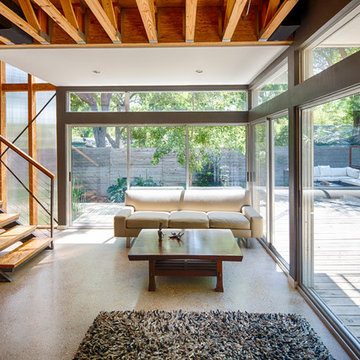
© Craig Kuhner Architectural Photography
Modelo de salón abierto urbano pequeño
Modelo de salón abierto urbano pequeño
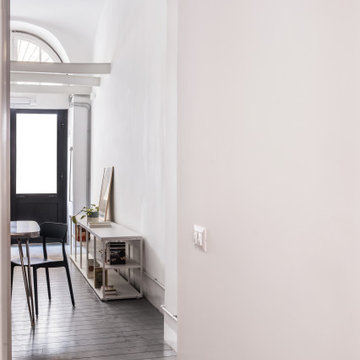
Imagen de salón tipo loft urbano pequeño con suelo de madera pintada y suelo turquesa
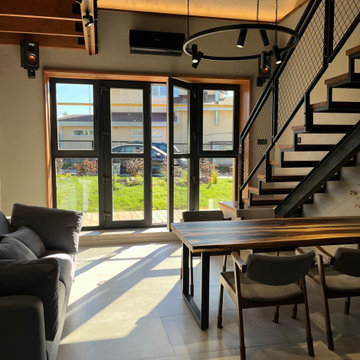
гостиная в доме совмещенная со столовой и кухней
Imagen de salón con rincón musical tipo loft urbano pequeño con paredes grises, suelo de baldosas de porcelana, suelo gris, bandeja y ladrillo
Imagen de salón con rincón musical tipo loft urbano pequeño con paredes grises, suelo de baldosas de porcelana, suelo gris, bandeja y ladrillo
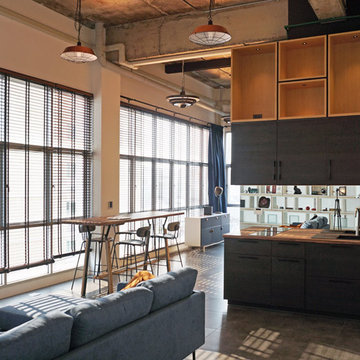
An unused office got a second life as spacious industrial loft-style apartment. Previously, the 66sqm office had a standard three-meter-high fake ceiling, a small internal toilet and was divided into rooms. However, this corner location on a commercial floor, between car parking and apartment floors of an older condominium building in the Huay Khwang area of Bangkok, has become a hidden gem.
regroup architecture remodeled the space after reducing the old office to its bare shell. The basic design idea uses the central core provided by the kitchen and bathroom to separate the space into different zones. There is a more private zone behind the core for the bed, a living zone with a TV and sofa, and an in-between space for a multipurpose bar-height desk. This basic zoning could potentially also work for other functions like an artist atelier, yoga studio, exhibition space, or even for a small office once again.
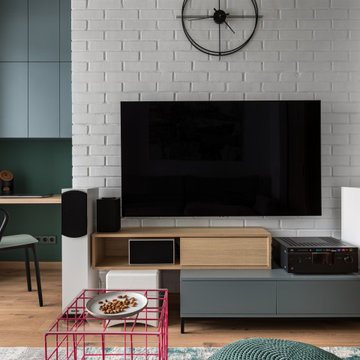
Imagen de salón cerrado y gris y blanco industrial pequeño sin chimenea con paredes blancas, suelo de madera en tonos medios, televisor colgado en la pared y suelo marrón
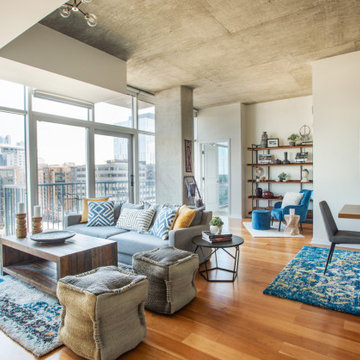
Diseño de salón abierto urbano pequeño sin chimenea con paredes blancas, suelo de madera clara y televisor colgado en la pared
1.143 ideas para salones industriales pequeños
7