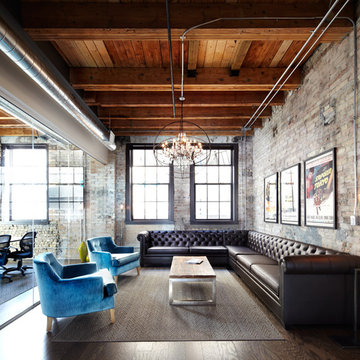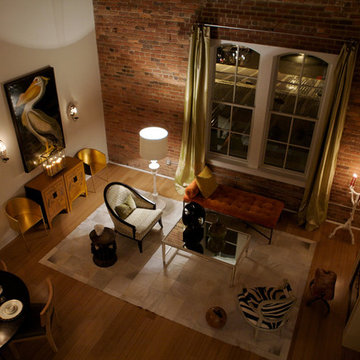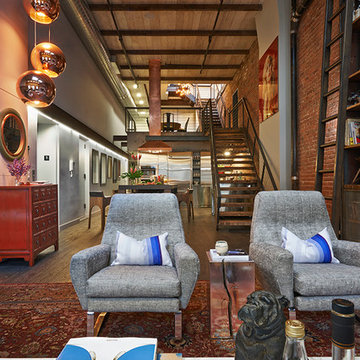1.551 ideas para salones industriales grandes
Filtrar por
Presupuesto
Ordenar por:Popular hoy
101 - 120 de 1551 fotos
Artículo 1 de 3

Established in 1895 as a warehouse for the spice trade, 481 Washington was built to last. With its 25-inch-thick base and enchanting Beaux Arts facade, this regal structure later housed a thriving Hudson Square printing company. After an impeccable renovation, the magnificent loft building’s original arched windows and exquisite cornice remain a testament to the grandeur of days past. Perfectly anchored between Soho and Tribeca, Spice Warehouse has been converted into 12 spacious full-floor lofts that seamlessly fuse Old World character with modern convenience. Steps from the Hudson River, Spice Warehouse is within walking distance of renowned restaurants, famed art galleries, specialty shops and boutiques. With its golden sunsets and outstanding facilities, this is the ideal destination for those seeking the tranquil pleasures of the Hudson River waterfront.
Expansive private floor residences were designed to be both versatile and functional, each with 3 to 4 bedrooms, 3 full baths, and a home office. Several residences enjoy dramatic Hudson River views.
This open space has been designed to accommodate a perfect Tribeca city lifestyle for entertaining, relaxing and working.
This living room design reflects a tailored “old world” look, respecting the original features of the Spice Warehouse. With its high ceilings, arched windows, original brick wall and iron columns, this space is a testament of ancient time and old world elegance.
The design choices are a combination of neutral, modern finishes such as the Oak natural matte finish floors and white walls, white shaker style kitchen cabinets, combined with a lot of texture found in the brick wall, the iron columns and the various fabrics and furniture pieces finishes used thorughout the space and highlited by a beautiful natural light brought in through a wall of arched windows.
The layout is open and flowing to keep the feel of grandeur of the space so each piece and design finish can be admired individually.
As soon as you enter, a comfortable Eames Lounge chair invites you in, giving her back to a solid brick wall adorned by the “cappucino” art photography piece by Francis Augustine and surrounded by flowing linen taupe window drapes and a shiny cowhide rug.
The cream linen sectional sofa takes center stage, with its sea of textures pillows, giving it character, comfort and uniqueness. The living room combines modern lines such as the Hans Wegner Shell chairs in walnut and black fabric with rustic elements such as this one of a kind Indonesian antique coffee table, giant iron antique wall clock and hand made jute rug which set the old world tone for an exceptional interior.
Photography: Francis Augustine
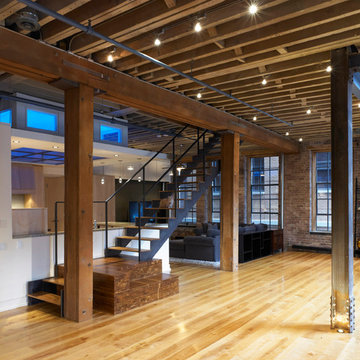
Tony May Photography
Foto de salón tipo loft industrial grande sin chimenea y televisor con suelo de madera en tonos medios
Foto de salón tipo loft industrial grande sin chimenea y televisor con suelo de madera en tonos medios
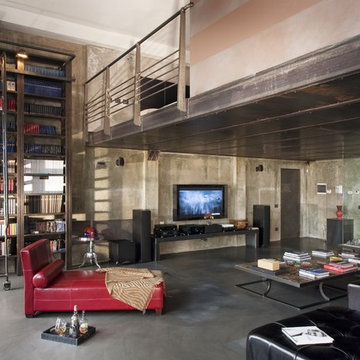
Modelo de biblioteca en casa urbana grande con suelo de cemento y televisor colgado en la pared
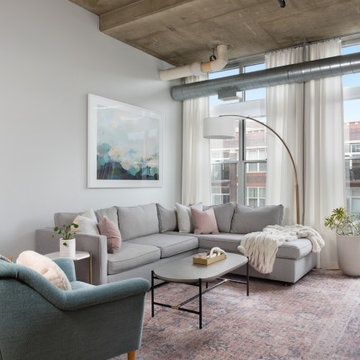
Ejemplo de salón abierto industrial grande con paredes blancas, suelo de madera clara y suelo marrón
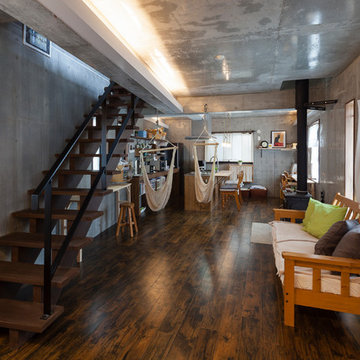
暖炉とシースルーな階段のあるリビングルーム
Modelo de salón abierto industrial grande con paredes grises, suelo vinílico, estufa de leña, marco de chimenea de baldosas y/o azulejos y suelo negro
Modelo de salón abierto industrial grande con paredes grises, suelo vinílico, estufa de leña, marco de chimenea de baldosas y/o azulejos y suelo negro
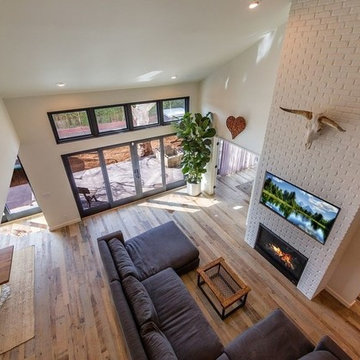
Candy
Foto de salón para visitas abierto industrial grande con paredes blancas, suelo de contrachapado, chimenea lineal, marco de chimenea de ladrillo, televisor colgado en la pared y suelo multicolor
Foto de salón para visitas abierto industrial grande con paredes blancas, suelo de contrachapado, chimenea lineal, marco de chimenea de ladrillo, televisor colgado en la pared y suelo multicolor
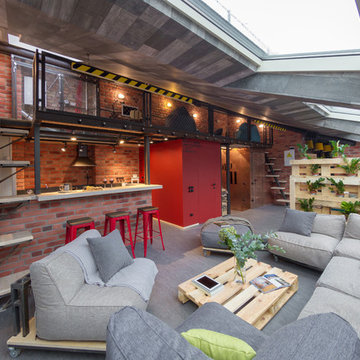
Макс Жуков
Foto de salón abierto urbano grande con suelo de linóleo y paredes marrones
Foto de salón abierto urbano grande con suelo de linóleo y paredes marrones
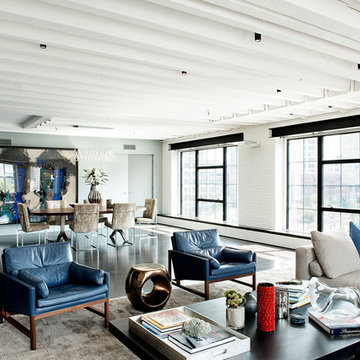
Copyright @ Emily Andrews. All rights reserved.
Imagen de salón abierto urbano grande
Imagen de salón abierto urbano grande
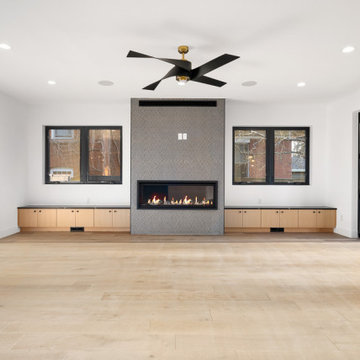
Diseño de salón abierto industrial grande con paredes blancas, suelo de madera clara, todas las chimeneas, marco de chimenea de baldosas y/o azulejos, suelo marrón y vigas vistas
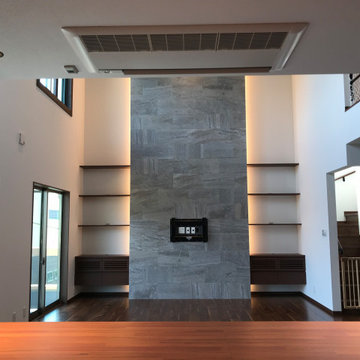
Imagen de salón abierto industrial grande con paredes grises, suelo de contrachapado, televisor colgado en la pared, papel pintado y panelado
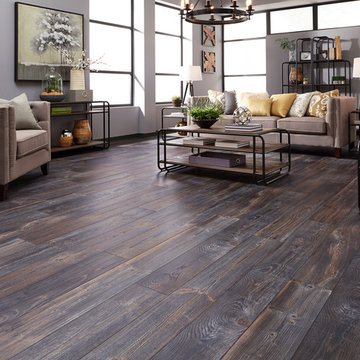
Diseño de salón para visitas abierto industrial grande sin chimenea y televisor con paredes blancas, suelo laminado y suelo marrón

Established in 1895 as a warehouse for the spice trade, 481 Washington was built to last. With its 25-inch-thick base and enchanting Beaux Arts facade, this regal structure later housed a thriving Hudson Square printing company. After an impeccable renovation, the magnificent loft building’s original arched windows and exquisite cornice remain a testament to the grandeur of days past. Perfectly anchored between Soho and Tribeca, Spice Warehouse has been converted into 12 spacious full-floor lofts that seamlessly fuse Old World character with modern convenience. Steps from the Hudson River, Spice Warehouse is within walking distance of renowned restaurants, famed art galleries, specialty shops and boutiques. With its golden sunsets and outstanding facilities, this is the ideal destination for those seeking the tranquil pleasures of the Hudson River waterfront.
Expansive private floor residences were designed to be both versatile and functional, each with 3 to 4 bedrooms, 3 full baths, and a home office. Several residences enjoy dramatic Hudson River views.
This open space has been designed to accommodate a perfect Tribeca city lifestyle for entertaining, relaxing and working.
This living room design reflects a tailored “old world” look, respecting the original features of the Spice Warehouse. With its high ceilings, arched windows, original brick wall and iron columns, this space is a testament of ancient time and old world elegance.
The design choices are a combination of neutral, modern finishes such as the Oak natural matte finish floors and white walls, white shaker style kitchen cabinets, combined with a lot of texture found in the brick wall, the iron columns and the various fabrics and furniture pieces finishes used thorughout the space and highlited by a beautiful natural light brought in through a wall of arched windows.
The layout is open and flowing to keep the feel of grandeur of the space so each piece and design finish can be admired individually.
As soon as you enter, a comfortable Eames Lounge chair invites you in, giving her back to a solid brick wall adorned by the “cappucino” art photography piece by Francis Augustine and surrounded by flowing linen taupe window drapes and a shiny cowhide rug.
The cream linen sectional sofa takes center stage, with its sea of textures pillows, giving it character, comfort and uniqueness. The living room combines modern lines such as the Hans Wegner Shell chairs in walnut and black fabric with rustic elements such as this one of a kind Indonesian antique coffee table, giant iron antique wall clock and hand made jute rug which set the old world tone for an exceptional interior.
Photography: Francis Augustine
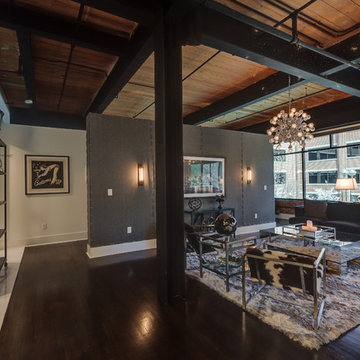
Imagen de salón abierto industrial grande sin chimenea con paredes negras, suelo de madera pintada, televisor colgado en la pared y suelo negro
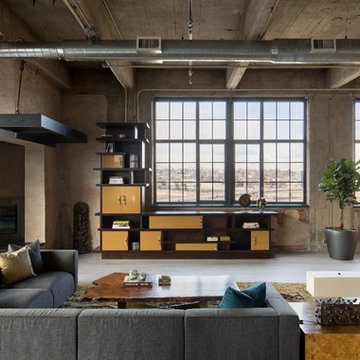
Ejemplo de salón urbano grande con suelo de madera oscura y paredes blancas

Large kitchen/living room open space
Shaker style kitchen with concrete worktop made onsite
Crafted tape, bookshelves and radiator with copper pipes
Ejemplo de salón urbano grande con paredes rojas, suelo de madera en tonos medios y suelo marrón
Ejemplo de salón urbano grande con paredes rojas, suelo de madera en tonos medios y suelo marrón
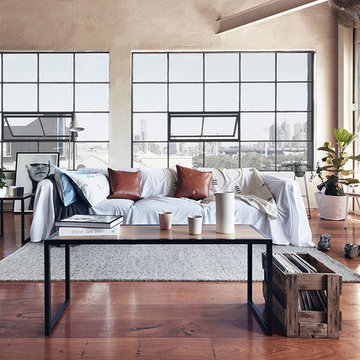
That dip in the couch with grooves shaped perfectly to the curve of your back. Worn out dog ears in the book you borrowed marking each time your eyes started to close. An old adored skip in your favourite record and a life spent amongst the trees with only the city in sight. The weekend is yours and the world is low below. Welcome to the Hunting for George Loft Collection.
This collection is reminiscent of New York loft living, converted warehouses and large light filled spaces. The collection was shot on location, in a converted warehouse in Melbourne and features a diverse range of stunning pieces for your home which are all available now at Hunting for George.

The 16-foot high living-dining area opens up on three sides: to the lap pool on the west with sliding glass doors; to the north courtyard with pocketing glass doors; and to the garden and guest house to the south through pivoting glass doors. (Photo: Grey Crawford)
1.551 ideas para salones industriales grandes
6
