1.391 ideas para salones industriales con todas las chimeneas
Filtrar por
Presupuesto
Ordenar por:Popular hoy
161 - 180 de 1391 fotos
Artículo 1 de 3

Mid Century Condo
Kansas City, MO
- Mid Century Modern Design
- Bentwood Chairs
- Geometric Lattice Wall Pattern
- New Mixed with Retro
Wesley Piercy, Haus of You Photography
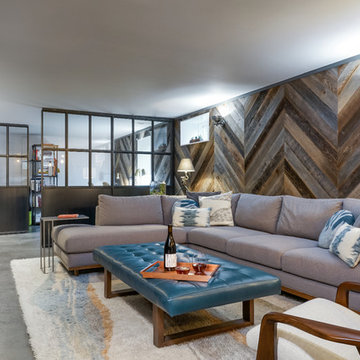
L+M's ADU is a basement converted to an accessory dwelling unit (ADU) with exterior & main level access, wet bar, living space with movie center & ethanol fireplace, office divided by custom steel & glass "window" grid, guest bathroom, & guest bedroom. Along with an efficient & versatile layout, we were able to get playful with the design, reflecting the whimsical personalties of the home owners.
credits
design: Matthew O. Daby - m.o.daby design
interior design: Angela Mechaley - m.o.daby design
construction: Hammish Murray Construction
custom steel fabricator: Flux Design
reclaimed wood resource: Viridian Wood
photography: Darius Kuzmickas - KuDa Photography
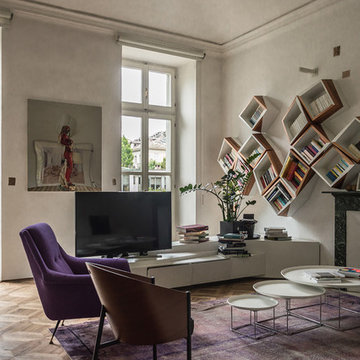
Foto de salón abovedado, cemento, blanco y blanco y madera industrial grande con paredes blancas, suelo de madera en tonos medios, todas las chimeneas, televisor independiente, suelo marrón y marco de chimenea de piedra
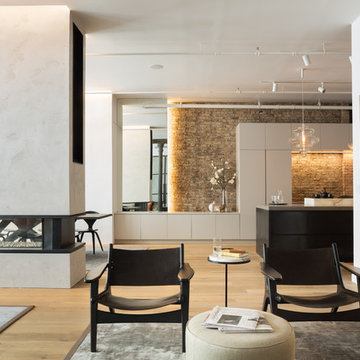
Paul Craig
Foto de salón para visitas abierto urbano grande con paredes blancas, suelo de madera clara, chimenea de doble cara, marco de chimenea de yeso y televisor colgado en la pared
Foto de salón para visitas abierto urbano grande con paredes blancas, suelo de madera clara, chimenea de doble cara, marco de chimenea de yeso y televisor colgado en la pared
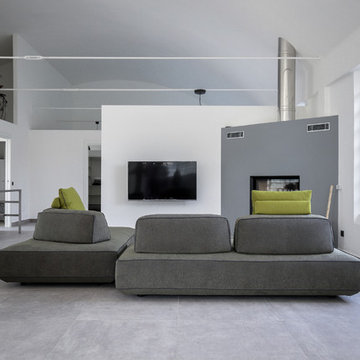
Karin Signorini Torrigiani
Diseño de salón tipo loft urbano extra grande con paredes blancas, suelo de baldosas de porcelana, chimenea de esquina, marco de chimenea de hormigón y televisor colgado en la pared
Diseño de salón tipo loft urbano extra grande con paredes blancas, suelo de baldosas de porcelana, chimenea de esquina, marco de chimenea de hormigón y televisor colgado en la pared
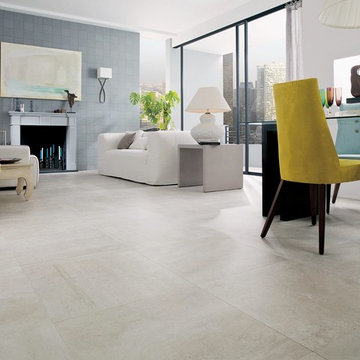
Rodano Caliza - Available at Ceramo Tiles
The Rodano range is an excellent alternative to concrete, replicating the design and etchings of raw cement, available in wall and floor.
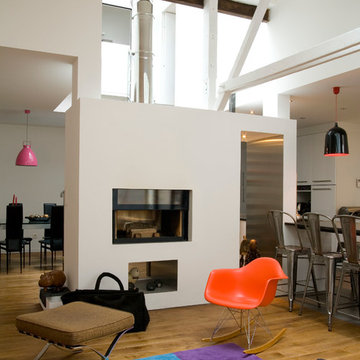
Arnaud RINUCCINI
Diseño de salón abierto industrial de tamaño medio sin televisor con paredes blancas, suelo de madera en tonos medios y chimenea de doble cara
Diseño de salón abierto industrial de tamaño medio sin televisor con paredes blancas, suelo de madera en tonos medios y chimenea de doble cara
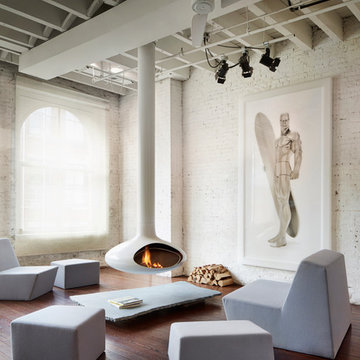
Diseño de salón para visitas abierto urbano de tamaño medio sin televisor con paredes blancas, suelo de madera en tonos medios, chimeneas suspendidas, marco de chimenea de metal y suelo marrón
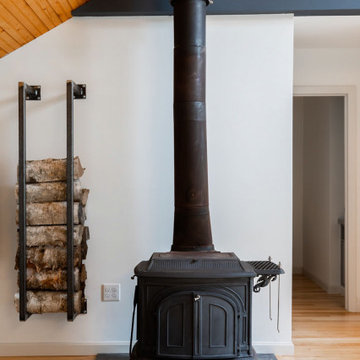
Creating an open space for entertaining in the garage apartment was a must for family visiting or guests renting the loft.
The custom designed and made wood store complimented the custom elements of the adjoining open plan kitchen.
I can make a wood store to your personalized dimensions for your home.
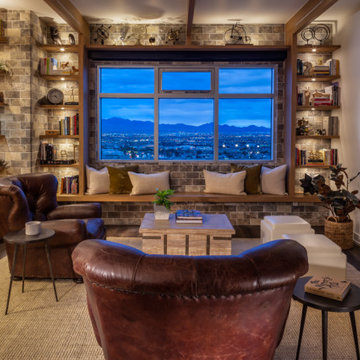
Ejemplo de biblioteca en casa abierta industrial pequeña sin televisor con paredes blancas, suelo vinílico, chimeneas suspendidas, marco de chimenea de madera y suelo marrón
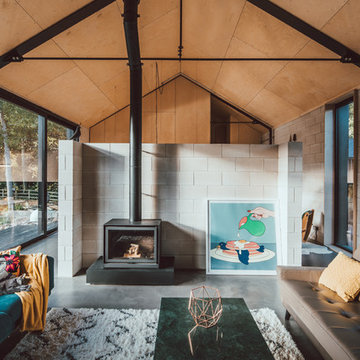
Imagen de salón industrial con paredes grises, suelo de cemento, estufa de leña y suelo gris
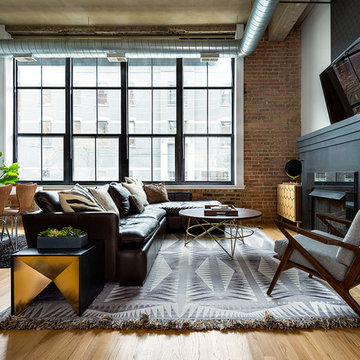
Imagen de salón abierto industrial con suelo de madera clara, todas las chimeneas, televisor colgado en la pared y alfombra
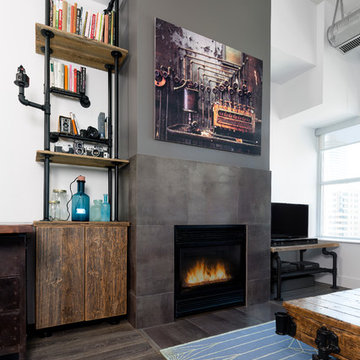
© Rad Design Inc
Foto de biblioteca en casa urbana con paredes blancas, suelo de madera en tonos medios, todas las chimeneas y marco de chimenea de baldosas y/o azulejos
Foto de biblioteca en casa urbana con paredes blancas, suelo de madera en tonos medios, todas las chimeneas y marco de chimenea de baldosas y/o azulejos
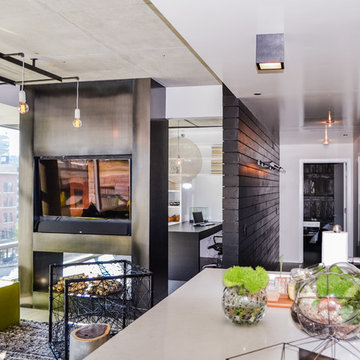
To give this condo a more prominent entry hallway, our team designed a large wooden paneled wall made of Brazilian plantation wood, that ran perpendicular to the front door. The paneled wall.
To further the uniqueness of this condo, we added a sophisticated wall divider in the middle of the living space, separating the living room from the home office. This divider acted as both a television stand, bookshelf, and fireplace.
The floors were given a creamy coconut stain, which was mixed and matched to form a perfect concoction of slate grays and sandy whites.
The kitchen, which is located just outside of the living room area, has an open-concept design. The kitchen features a large kitchen island with white countertops, stainless steel appliances, large wooden cabinets, and bar stools.
Project designed by Skokie renovation firm, Chi Renovation & Design. They serve the Chicagoland area, and it's surrounding suburbs, with an emphasis on the North Side and North Shore. You'll find their work from the Loop through Lincoln Park, Skokie, Evanston, Wilmette, and all of the way up to Lake Forest.
For more about Chi Renovation & Design, click here: https://www.chirenovation.com/
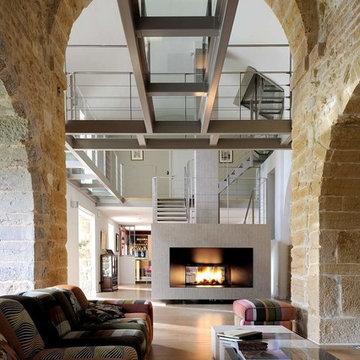
Diseño de salón abierto urbano grande sin televisor con chimenea de doble cara, paredes beige, suelo de baldosas de cerámica y piedra
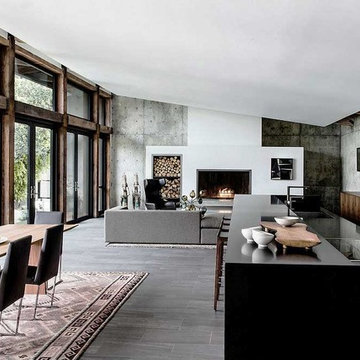
Ejemplo de salón para visitas abierto industrial grande sin televisor con paredes grises, suelo de madera en tonos medios, todas las chimeneas, marco de chimenea de yeso y suelo gris

Open Plan Living Space - the suspended fireplace is by J C Bordelet, and is a real feature in the living area. The glazed screen is bespoke, and was made on site. The exposed metal trusses give that industrial feel. The pendant lights are reclaimed and restored old factory lighting. The 4m run of bi - folding doors lead out onto the patio area. Douglas Fir flooring runs throughout.
Chris Kemp
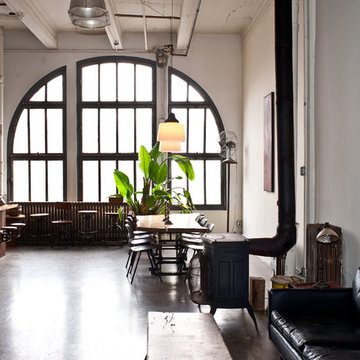
Imagen de salón cerrado industrial de tamaño medio con paredes blancas, suelo de cemento, estufa de leña, marco de chimenea de metal y suelo gris
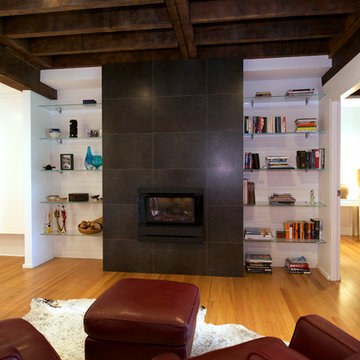
Fireplace Feature: 'Oxiker Negro' from Earp Bros
-
Shelving Wall: 'Street' from Earp Bros
Diseño de salón abierto urbano grande con todas las chimeneas, marco de chimenea de baldosas y/o azulejos y pared multimedia
Diseño de salón abierto urbano grande con todas las chimeneas, marco de chimenea de baldosas y/o azulejos y pared multimedia
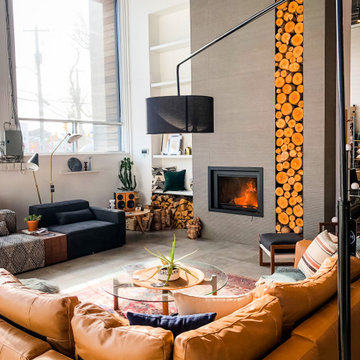
Diseño de salón para visitas abierto industrial grande sin televisor con paredes blancas, suelo de cemento, todas las chimeneas, marco de chimenea de baldosas y/o azulejos y suelo gris
1.391 ideas para salones industriales con todas las chimeneas
9