1.391 ideas para salones industriales con todas las chimeneas
Filtrar por
Presupuesto
Ordenar por:Popular hoy
121 - 140 de 1391 fotos
Artículo 1 de 3
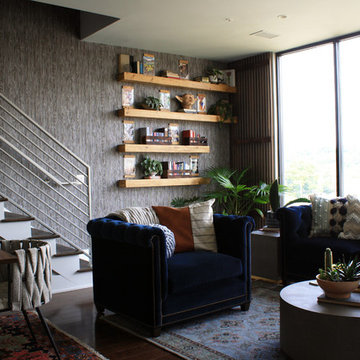
Ejemplo de salón para visitas abierto urbano pequeño sin televisor con paredes grises, suelo de madera oscura, chimeneas suspendidas, marco de chimenea de metal y suelo marrón
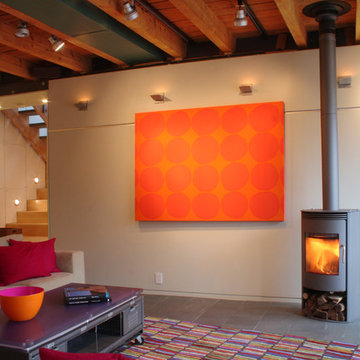
The orange fabric panel slides to reveal a recessed TV.
Ejemplo de salón industrial con paredes beige y estufa de leña
Ejemplo de salón industrial con paredes beige y estufa de leña
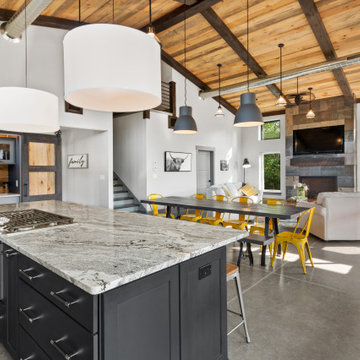
This 2,500 square-foot home, combines the an industrial-meets-contemporary gives its owners the perfect place to enjoy their rustic 30- acre property. Its multi-level rectangular shape is covered with corrugated red, black, and gray metal, which is low-maintenance and adds to the industrial feel.
Encased in the metal exterior, are three bedrooms, two bathrooms, a state-of-the-art kitchen, and an aging-in-place suite that is made for the in-laws. This home also boasts two garage doors that open up to a sunroom that brings our clients close nature in the comfort of their own home.
The flooring is polished concrete and the fireplaces are metal. Still, a warm aesthetic abounds with mixed textures of hand-scraped woodwork and quartz and spectacular granite counters. Clean, straight lines, rows of windows, soaring ceilings, and sleek design elements form a one-of-a-kind, 2,500 square-foot home
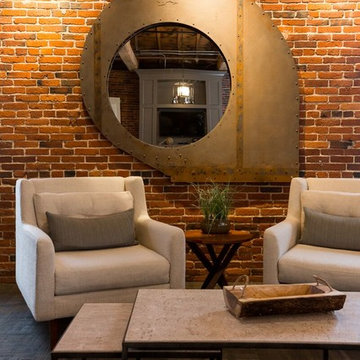
Foto de salón tipo loft industrial grande con paredes beige, moqueta, todas las chimeneas, marco de chimenea de yeso y suelo gris
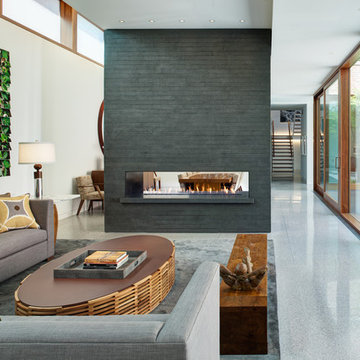
Architecture by Vinci | Hamp Architects, Inc.
Interiors by Stephanie Wohlner Design.
Lighting by Lux Populi.
Construction by Goldberg General Contracting, Inc.
Photos by Eric Hausman.
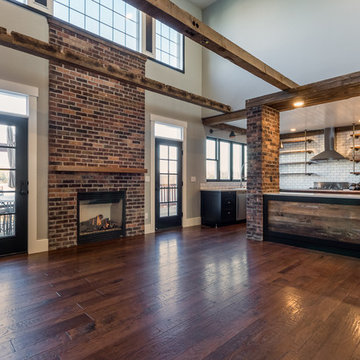
Exposed re purposed barn wood beams add intimacy and invite warmth into these kitchen and dining room spaces. Custom crafted mantle adds division to the large brick fireplace.
Buras Photography
#wood #kitchen #custom #exposed #repurposed #diningroom #fireplace #warmth #mantle #division #barns #beam #bricks #addition #crafted
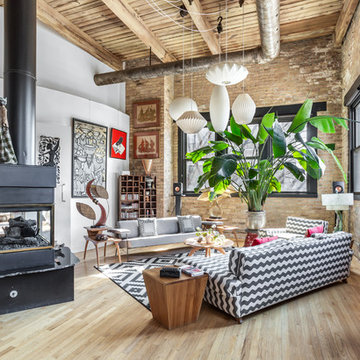
To create a global infusion-style, in this Chicago loft we utilized colorful textiles, richly colored furniture, and modern furniture, patterns, and colors.
Project designed by Skokie renovation firm, Chi Renovation & Design - general contractors, kitchen and bath remodelers, and design & build company. They serve the Chicago area and its surrounding suburbs, with an emphasis on the North Side and North Shore. You'll find their work from the Loop through Lincoln Park, Skokie, Evanston, Wilmette, and all the way up to Lake Forest.
For more about Chi Renovation & Design, click here: https://www.chirenovation.com/
To learn more about this project, click here:
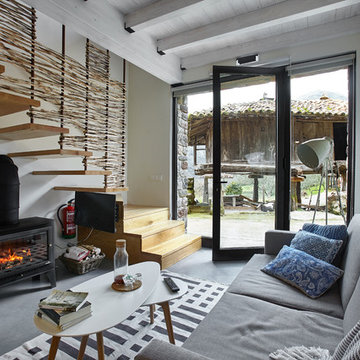
Helena Krol
Diseño de salón cerrado industrial de tamaño medio con paredes blancas, suelo de cemento, estufa de leña, marco de chimenea de metal y televisor colgado en la pared
Diseño de salón cerrado industrial de tamaño medio con paredes blancas, suelo de cemento, estufa de leña, marco de chimenea de metal y televisor colgado en la pared

Imagen de salón para visitas abierto industrial grande con paredes beige, suelo de cemento, todas las chimeneas, marco de chimenea de piedra y televisor colgado en la pared
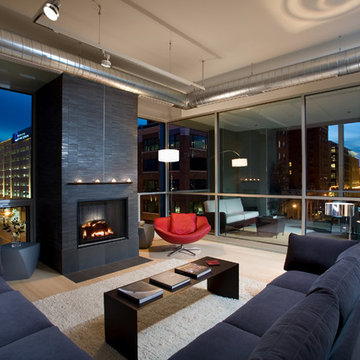
- Interior Designer: InUnison Design, Inc. - Christine Frisk
Diseño de salón para visitas abierto urbano grande sin televisor con suelo de madera clara, todas las chimeneas, marco de chimenea de baldosas y/o azulejos, paredes grises y suelo beige
Diseño de salón para visitas abierto urbano grande sin televisor con suelo de madera clara, todas las chimeneas, marco de chimenea de baldosas y/o azulejos, paredes grises y suelo beige
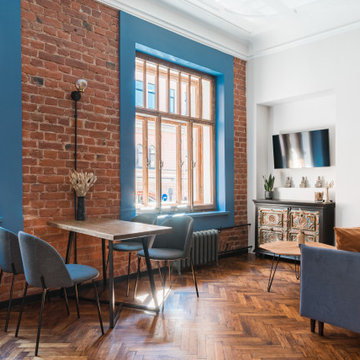
Imagen de salón urbano de tamaño medio con paredes blancas, suelo de madera en tonos medios, chimenea de esquina, marco de chimenea de baldosas y/o azulejos, televisor colgado en la pared, suelo marrón y ladrillo
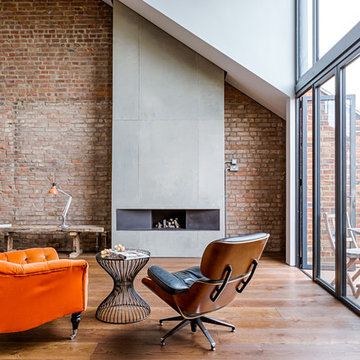
Lind & Cummings Design Photography
Modelo de salón urbano de tamaño medio con suelo de madera oscura, chimenea lineal, marco de chimenea de metal y suelo marrón
Modelo de salón urbano de tamaño medio con suelo de madera oscura, chimenea lineal, marco de chimenea de metal y suelo marrón

Зона гостиной - большое объединённое пространство, совмещённой с кухней-столовой. Это главное место в квартире, в котором собирается вся семья.
В зоне гостиной расположен большой диван, стеллаж для книг с выразительными мраморными полками и ТВ-зона с большой полированной мраморной панелью.
Историческая люстра с золотистыми элементами и хрустальными кристаллами на потолке диаметром около двух метров была куплена на аукционе в Европе. Рисунок люстры перекликается с рисунком персидского ковра лежащего под ней. Чугунная печь 19 века – это настоящая печь, которая стояла на норвежском паруснике 19 века. Печь сохранилась в идеальном состоянии. С помощью таких печей обогревали каюты парусника. При наступлении холодов и до включения отопления хозяева протапливают данную печь, чугун быстро отдает тепло воздуху и гостиная прогревается.
Выразительные оконные откосы обшиты дубовыми досками с тёплой подсветкой, которая выделяет рельеф исторического кирпича. С широкого подоконника открываются прекрасные виды на зелёный сквер и размеренную жизнь исторического центра Петербурга.
В ходе проектирования компоновка гостиной неоднократно пересматривалась, но основная идея дизайна интерьера в лофтовом стиле с открытым кирпичем, бетоном, брутальным массивом, визуальное разделение зон и сохранение исторических элементов - прожила до самого конца.
Одной из наиболее амбициозных идей была присвоить часть пространства чердака, на который могла вести красивая винтовая чугунная лестница с подсветкой.
После того, как были произведены замеры чердачного пространства, было решено отказаться от данной идеи в связи с недостаточным количеством свободной площади необходимой высоты.
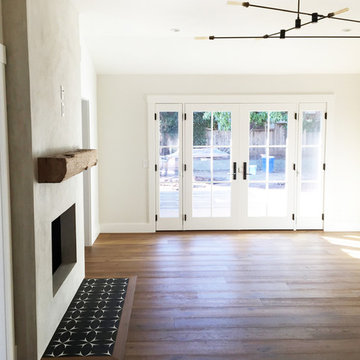
Diseño de salón abierto industrial de tamaño medio con paredes blancas, chimenea de doble cara, marco de chimenea de hormigón y suelo de madera en tonos medios
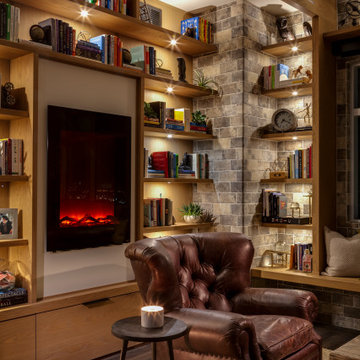
Modelo de biblioteca en casa abierta urbana de tamaño medio sin televisor con paredes blancas, suelo vinílico, chimeneas suspendidas, marco de chimenea de madera y suelo marrón
Photography by Meredith Heuer
Foto de salón para visitas tipo loft industrial de tamaño medio sin televisor con paredes blancas, suelo de madera en tonos medios, suelo marrón, chimenea lineal y marco de chimenea de hormigón
Foto de salón para visitas tipo loft industrial de tamaño medio sin televisor con paredes blancas, suelo de madera en tonos medios, suelo marrón, chimenea lineal y marco de chimenea de hormigón
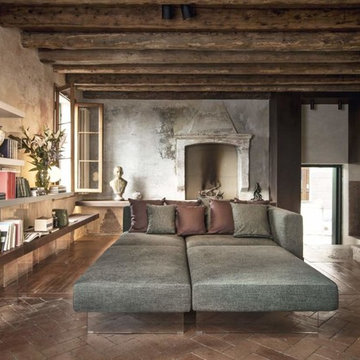
Arroccata in uno dei borghi più belli d’Italia, un’ex Canonica del ‘300 diventa una meravigliosa casa vacanze di design sospesa nel tempo. L’edificio conserva all’interno le tracce delle sue finiture originali, fondendo l’estetica propria dei piccoli borghi medievali a un interior che abbraccia soluzioni contemporanee sartoriali.
Il progetto è stato una straordinaria occasione di recupero di un’architettura minore, volto a valorizzare gli elementi costitutivi originari. Le esigenze della committenza erano quelle di ricavare un ambiente in grado di unire sapore e dettagli ricchi di storia con materiali e soluzioni contemporanee, il tutto in uno spazio funzionale capace di accogliere fino a sei ospiti.

The home boasts an industrial-inspired interior, featuring soaring ceilings with tension rod trusses, floor-to-ceiling windows flooding the space with natural light, and aged oak floors that exude character. Custom cabinetry blends seamlessly with the design, offering both functionality and style. At the heart of it all is a striking, see-through glass fireplace, a captivating focal point that bridges modern sophistication with rugged industrial elements. Together, these features create a harmonious balance of raw and refined, making this home a design masterpiece.
Martin Bros. Contracting, Inc., General Contractor; Helman Sechrist Architecture, Architect; JJ Osterloo Design, Designer; Photography by Marie Kinney.
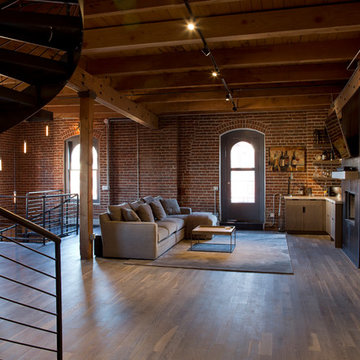
Photo Credit: Chris Bobek
Diseño de salón tipo loft urbano grande con suelo de madera oscura, todas las chimeneas, marco de chimenea de metal, televisor colgado en la pared y suelo marrón
Diseño de salón tipo loft urbano grande con suelo de madera oscura, todas las chimeneas, marco de chimenea de metal, televisor colgado en la pared y suelo marrón
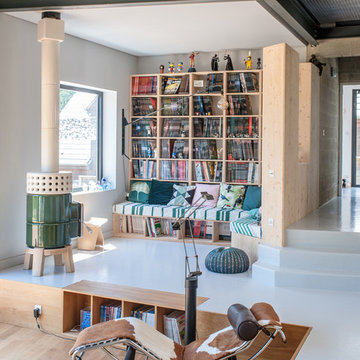
Jours & Nuits © 2018 Houzz
Ejemplo de salón abierto industrial con paredes blancas, estufa de leña y suelo blanco
Ejemplo de salón abierto industrial con paredes blancas, estufa de leña y suelo blanco
1.391 ideas para salones industriales con todas las chimeneas
7