9.188 ideas para salones grises sin televisor
Filtrar por
Presupuesto
Ordenar por:Popular hoy
121 - 140 de 9188 fotos
Artículo 1 de 3
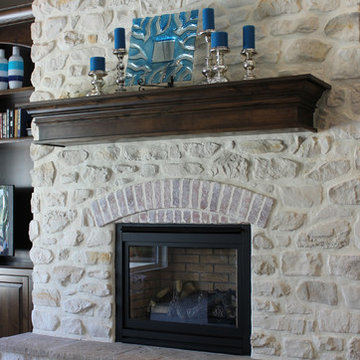
TMC stone in the 2013 BCASWI Parade of Homes #19
Builder: Tradewinds General Contracting, Inc.
Interior Designer: Debbie Martinez& Tamara Rowley
Stone: Coronado French Country Texas Cream

Lacking a proper entry wasn't an issue in this small living space, with the makeshift coat rack for hats scarves and bags, and a tray filled with small river stones for shoes and boots. Wainscoting along the same wall to bring some subtle contrast and a catchall cabinet to hold keys and outgoing mail.
Designed by Jennifer Grey

Our goal was to create an elegant current space that fit naturally into the architecture, utilizing tailored furniture and subtle tones and textures. We wanted to make the space feel lighter, open, and spacious both for entertaining and daily life. The fireplace received a face lift with a bright white paint job and a black honed slab hearth. We thoughtfully incorporated durable fabrics and materials as our client's home life includes dogs and children.

A narrow formal parlor space is divided into two zones flanking the original marble fireplace - a sitting area on one side and an audio zone on the other.

Modelo de salón con barra de bar abierto actual de tamaño medio sin chimenea y televisor con paredes verdes, suelo de madera oscura y suelo marrón

Warm and inviting living room with large window, tall ceilings and beautiful fireplace.
Imagen de salón tipo loft tradicional renovado de tamaño medio sin televisor con paredes beige, suelo de madera oscura, chimenea de esquina y marco de chimenea de piedra
Imagen de salón tipo loft tradicional renovado de tamaño medio sin televisor con paredes beige, suelo de madera oscura, chimenea de esquina y marco de chimenea de piedra
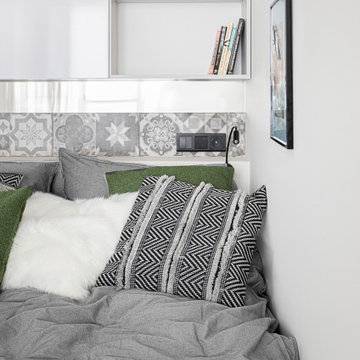
Design project of modern interior in Russia, Kazan.
There are work space for interior designer, small cozy bedroom, relax spot, compact kitchen and bathroom.
The inspiration of this design is national Tatar traditions. Its about rattan furniture and bright carpet.
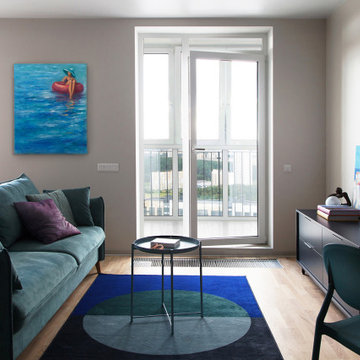
Ejemplo de salón nórdico pequeño sin televisor con paredes beige y suelo de madera en tonos medios

Instead of the traditional sofa/chair seating arrangement, four comfy chairs allow for gathering, reading, conversation and napping.
Imagen de salón abierto y abovedado costero pequeño sin televisor con paredes beige, suelo de madera en tonos medios, todas las chimeneas, marco de chimenea de piedra y suelo marrón
Imagen de salón abierto y abovedado costero pequeño sin televisor con paredes beige, suelo de madera en tonos medios, todas las chimeneas, marco de chimenea de piedra y suelo marrón
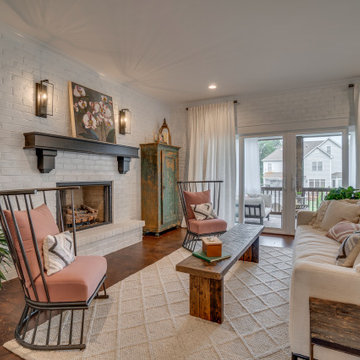
Diseño de salón abierto campestre sin televisor con paredes blancas, suelo laminado, todas las chimeneas, marco de chimenea de ladrillo y suelo marrón
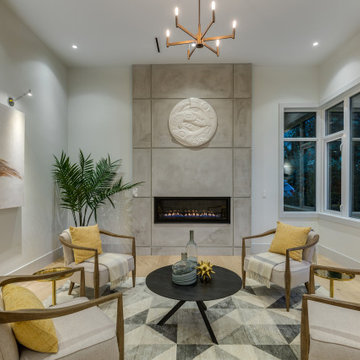
Modelo de salón para visitas cerrado actual sin televisor con paredes blancas, suelo de madera clara, chimenea lineal, marco de chimenea de hormigón y suelo beige

Formal living room
Diseño de salón con barra de bar abierto actual grande sin televisor con paredes blancas, suelo de piedra caliza, chimenea lineal, marco de chimenea de piedra y suelo gris
Diseño de salón con barra de bar abierto actual grande sin televisor con paredes blancas, suelo de piedra caliza, chimenea lineal, marco de chimenea de piedra y suelo gris

Builder: Boone Construction
Photographer: M-Buck Studio
This lakefront farmhouse skillfully fits four bedrooms and three and a half bathrooms in this carefully planned open plan. The symmetrical front façade sets the tone by contrasting the earthy textures of shake and stone with a collection of crisp white trim that run throughout the home. Wrapping around the rear of this cottage is an expansive covered porch designed for entertaining and enjoying shaded Summer breezes. A pair of sliding doors allow the interior entertaining spaces to open up on the covered porch for a seamless indoor to outdoor transition.
The openness of this compact plan still manages to provide plenty of storage in the form of a separate butlers pantry off from the kitchen, and a lakeside mudroom. The living room is centrally located and connects the master quite to the home’s common spaces. The master suite is given spectacular vistas on three sides with direct access to the rear patio and features two separate closets and a private spa style bath to create a luxurious master suite. Upstairs, you will find three additional bedrooms, one of which a private bath. The other two bedrooms share a bath that thoughtfully provides privacy between the shower and vanity.

Modelo de salón para visitas abierto rural pequeño sin televisor con paredes negras, suelo de madera clara, todas las chimeneas, suelo beige y marco de chimenea de hormigón
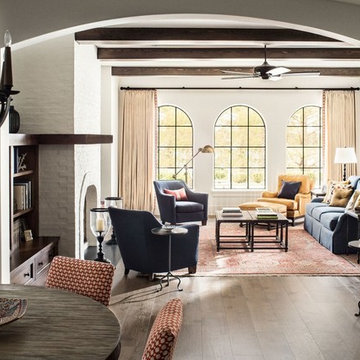
Foto de salón para visitas abierto mediterráneo de tamaño medio sin televisor con paredes blancas, suelo de madera oscura, todas las chimeneas, marco de chimenea de ladrillo y suelo marrón
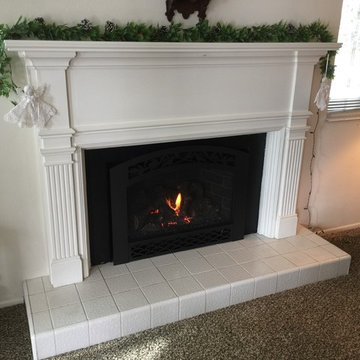
Imagen de salón para visitas cerrado clásico de tamaño medio sin televisor con paredes blancas, moqueta, todas las chimeneas, marco de chimenea de madera y suelo marrón
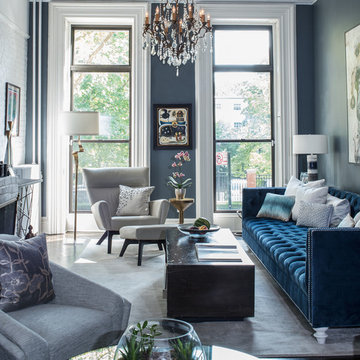
cynthia van elk
Imagen de salón abierto ecléctico de tamaño medio sin televisor con paredes grises, suelo de madera oscura, todas las chimeneas, marco de chimenea de ladrillo y suelo negro
Imagen de salón abierto ecléctico de tamaño medio sin televisor con paredes grises, suelo de madera oscura, todas las chimeneas, marco de chimenea de ladrillo y suelo negro

The living room in this Bloomfield Hills residence was a part of a whole house renovation and addition, completed in 2016. Within the living room are signature paintings, artifacts, and furniture pieces that complement the eclectic taste of the client. The design of the room started off of a single centerline; on one end is a full-masonry fireplace and on the other is a signature 8' by 8' charity auction painting. This colorful painting helps liven up the room while providing focal point when entering the room. These two elements anchor the room, allowing focal points on both walls while accentuating the view to the back yard through three sets of French doors. The décor and furniture complements that of the artwork and artifacts, allowing the room to feel cohesive and inviting.

Foto de salón para visitas abierto actual de tamaño medio sin televisor con paredes grises, suelo de baldosas de porcelana, todas las chimeneas y marco de chimenea de hormigón
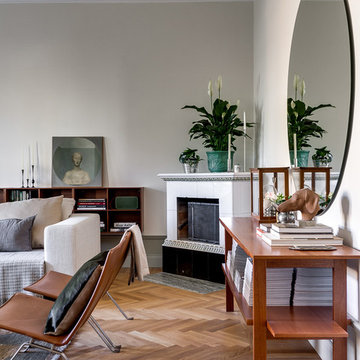
Henrik Nero
Diseño de salón para visitas abierto escandinavo de tamaño medio sin televisor con paredes beige, suelo de madera en tonos medios y chimenea de esquina
Diseño de salón para visitas abierto escandinavo de tamaño medio sin televisor con paredes beige, suelo de madera en tonos medios y chimenea de esquina
9.188 ideas para salones grises sin televisor
7