3.555 ideas para salones grises
Filtrar por
Presupuesto
Ordenar por:Popular hoy
61 - 80 de 3555 fotos
Artículo 1 de 3
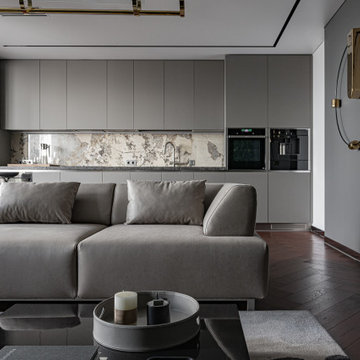
Modelo de salón blanco y gris y blanco actual con paredes grises, suelo de madera oscura, suelo rojo y piedra

The living room features floor to ceiling windows with big views of the Cascades from Mt. Bachelor to Mt. Jefferson through the tops of tall pines and carved-out view corridors. The open feel is accentuated with steel I-beams supporting glulam beams, allowing the roof to float over clerestory windows on three sides.
The massive stone fireplace acts as an anchor for the floating glulam treads accessing the lower floor. A steel channel hearth, mantel, and handrail all tie in together at the bottom of the stairs with the family room fireplace. A spiral duct flue allows the fireplace to stop short of the tongue and groove ceiling creating a tension and adding to the lightness of the roof plane.

Living room with custom fireplace masonry and wooden mantle, accented with custom builtins and white-washed ceilings.
Ejemplo de salón abierto de estilo de casa de campo grande con paredes grises, suelo de madera en tonos medios, todas las chimeneas, piedra de revestimiento, televisor colgado en la pared, suelo marrón y madera
Ejemplo de salón abierto de estilo de casa de campo grande con paredes grises, suelo de madera en tonos medios, todas las chimeneas, piedra de revestimiento, televisor colgado en la pared, suelo marrón y madera

Formal living room marble floors with access to the outdoor living space
Imagen de salón para visitas abierto mediterráneo extra grande con paredes grises, suelo de mármol, todas las chimeneas, marco de chimenea de piedra, televisor colgado en la pared, suelo gris y casetón
Imagen de salón para visitas abierto mediterráneo extra grande con paredes grises, suelo de mármol, todas las chimeneas, marco de chimenea de piedra, televisor colgado en la pared, suelo gris y casetón
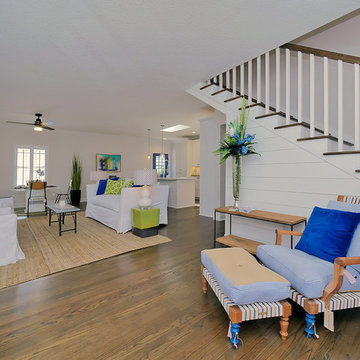
Stunning Atlantic Beach bungalow. Remodeled with classic coastal elements like ship lap accent walls, craftsman style stair newels and posts, solid oak flooring, white paint with pale blue/gray accents, white shaker style cabinets, marble look quartz counters, navy blue kitchen door, plantation shutters, bay window seat,

Foto de salón abierto clásico extra grande sin televisor con paredes azules, todas las chimeneas, marco de chimenea de piedra y suelo de madera en tonos medios

Foto de salón para visitas abierto y cemento de estilo americano grande sin televisor con paredes blancas, chimenea lineal, marco de chimenea de hormigón, suelo de cemento y suelo gris

Casey Dunn
Diseño de salón abierto moderno grande con paredes blancas, suelo de madera en tonos medios, marco de chimenea de piedra y televisor colgado en la pared
Diseño de salón abierto moderno grande con paredes blancas, suelo de madera en tonos medios, marco de chimenea de piedra y televisor colgado en la pared

Sitting atop a mountain, this Timberpeg timber frame vacation retreat offers rustic elegance with shingle-sided splendor, warm rich colors and textures, and natural quality materials.
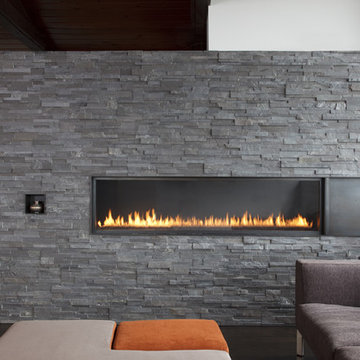
Martinkovic Milford Architects services the San Francisco Bay Area. Learn more about our specialties and past projects at: www.martinkovicmilford.com/houzz

It is a luxury to have two sitting rooms, but with a house with many floors and a family it really helps! This room was designed to have a calmer area for the family to sit together and for this reason we calmed the colours down o give it a softer feel. A large rug in the room and floor to ceiling curtains really elevates the space, whilst taking the textured wallpaper around the room ensures the room feels luxurious and warm.
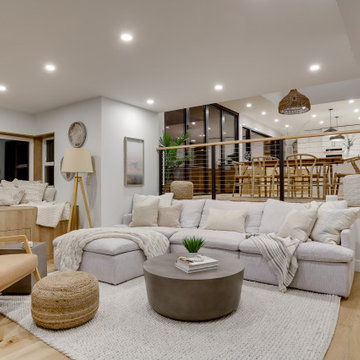
Before the transformation, this space was dark and separated from the kitchen and dining area. Now it is a cozy and seamless extension of the adjoining spaces.
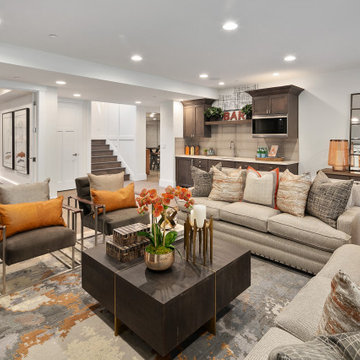
Recreation/game room with kitchenette.
Modelo de salón abierto tradicional renovado grande con paredes blancas, suelo de madera en tonos medios y suelo marrón
Modelo de salón abierto tradicional renovado grande con paredes blancas, suelo de madera en tonos medios y suelo marrón
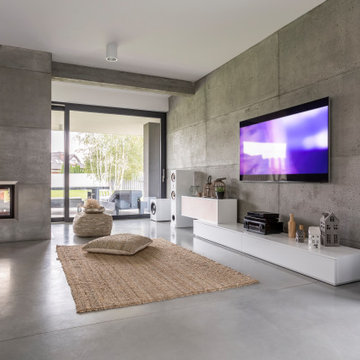
Reforma de salón de villa de grandes dimensiones. Todos los acabados están ejecutados con hormigón visto y microcemento color gris
Foto de salón abierto moderno grande con paredes grises, suelo de cemento, chimenea de doble cara, marco de chimenea de metal, televisor colgado en la pared y suelo gris
Foto de salón abierto moderno grande con paredes grises, suelo de cemento, chimenea de doble cara, marco de chimenea de metal, televisor colgado en la pared y suelo gris
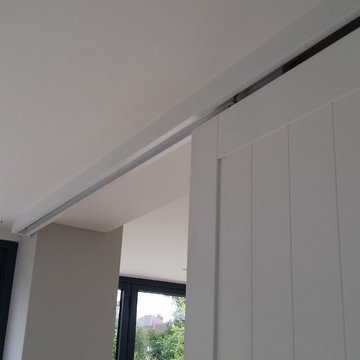
Barn style sliding room dividing door, Suspended sliding system with semi mat spray painted door, including routed recessed pull handle.
Foto de salón clásico pequeño
Foto de salón clásico pequeño
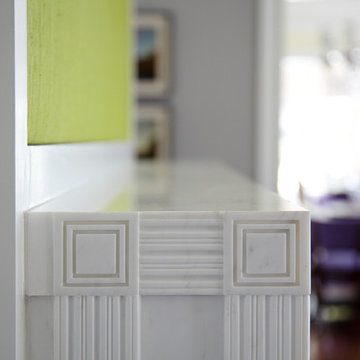
This remodel included amenities such as high-end finishes and millwork, whole-house integrated lighting, security, and Audio/Visual systems.
Ejemplo de salón cerrado tradicional renovado grande con paredes blancas, suelo de madera en tonos medios y todas las chimeneas
Ejemplo de salón cerrado tradicional renovado grande con paredes blancas, suelo de madera en tonos medios y todas las chimeneas
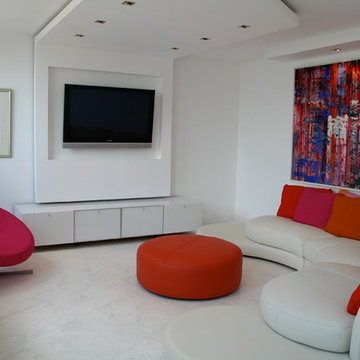
White lacquered, white glass cabinet & Roche Bobois
Ejemplo de salón minimalista de tamaño medio sin chimenea con paredes blancas, suelo de mármol y televisor colgado en la pared
Ejemplo de salón minimalista de tamaño medio sin chimenea con paredes blancas, suelo de mármol y televisor colgado en la pared
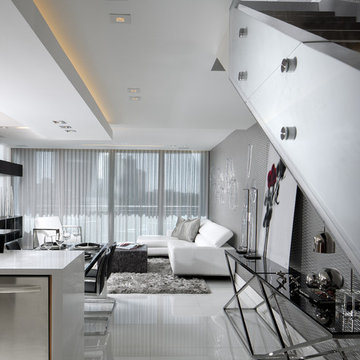
This is the overall view of the common spaces and living room. White glass floors are from Opustone. Black glass console tables with chrome frames are from Sharron Lewis. Accessories are from Michael Dawkins.
The custom-built stair case features white lacquered wood, wenge steps and glass railings (designed by RS3). Fabricated by Arlican Wood + MDV Glass. Modern dropped ceiling features contempoary recessed lighting and hidden LED strips. The silver metallic, wave-like wallpaper is from ROMO.
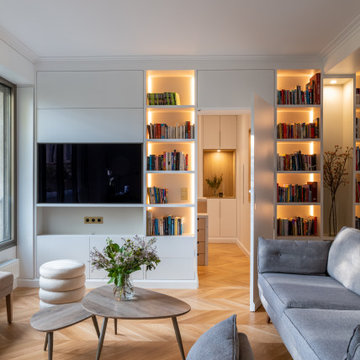
Initialement configuré avec 4 chambres, deux salles de bain & un espace de vie relativement cloisonné, la disposition de cet appartement dans son état existant convenait plutôt bien aux nouveaux propriétaires.
Cependant, les espaces impartis de la chambre parentale, sa salle de bain ainsi que la cuisine ne présentaient pas les volumes souhaités, avec notamment un grand dégagement de presque 4m2 de surface perdue.
L’équipe d’Ameo Concept est donc intervenue sur plusieurs points : une optimisation complète de la suite parentale avec la création d’une grande salle d’eau attenante & d’un double dressing, le tout dissimulé derrière une porte « secrète » intégrée dans la bibliothèque du salon ; une ouverture partielle de la cuisine sur l’espace de vie, dont les agencements menuisés ont été réalisés sur mesure ; trois chambres enfants avec une identité propre pour chacune d’entre elles, une salle de bain fonctionnelle, un espace bureau compact et organisé sans oublier de nombreux rangements invisibles dans les circulations.
L’ensemble des matériaux utilisés pour cette rénovation ont été sélectionnés avec le plus grand soin : parquet en point de Hongrie, plans de travail & vasque en pierre naturelle, peintures Farrow & Ball et appareillages électriques en laiton Modelec, sans oublier la tapisserie sur mesure avec la réalisation, notamment, d’une tête de lit magistrale en tissu Pierre Frey dans la chambre parentale & l’intégration de papiers peints Ananbo.
Un projet haut de gamme où le souci du détail fut le maitre mot !

Living room and dining area featuring black marble fireplace, wood mantle, open shelving, white cabinetry, gray countertops, wall-mounted TV, exposed wood beams, shiplap walls, hardwood flooring, and large black windows.
3.555 ideas para salones grises
4