9.616 ideas para salones grises
Filtrar por
Presupuesto
Ordenar por:Popular hoy
61 - 80 de 9616 fotos
Artículo 1 de 3
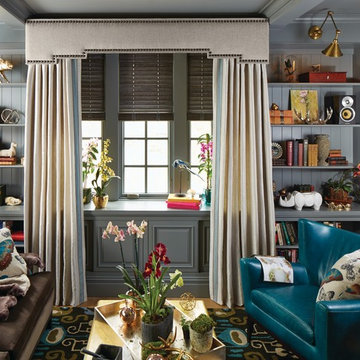
Imagen de salón para visitas cerrado ecléctico grande sin chimenea y televisor con paredes grises, suelo de madera clara y suelo marrón

Lacking a proper entry wasn't an issue in this small living space, with the makeshift coat rack for hats scarves and bags, and a tray filled with small river stones for shoes and boots. Wainscoting along the same wall to bring some subtle contrast and a catchall cabinet to hold keys and outgoing mail.
Designed by Jennifer Grey

A narrow formal parlor space is divided into two zones flanking the original marble fireplace - a sitting area on one side and an audio zone on the other.

Modelo de salón con barra de bar abierto actual de tamaño medio sin chimenea y televisor con paredes verdes, suelo de madera oscura y suelo marrón
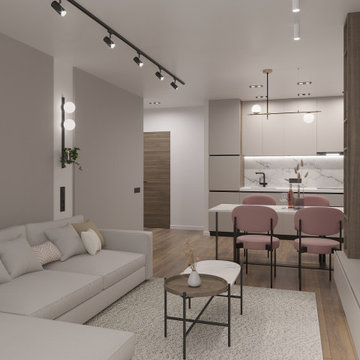
Modelo de salón abierto actual de tamaño medio con paredes beige, suelo laminado, televisor colgado en la pared y suelo marrón
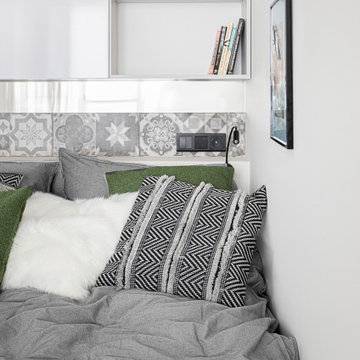
Design project of modern interior in Russia, Kazan.
There are work space for interior designer, small cozy bedroom, relax spot, compact kitchen and bathroom.
The inspiration of this design is national Tatar traditions. Its about rattan furniture and bright carpet.

Instead of the traditional sofa/chair seating arrangement, four comfy chairs allow for gathering, reading, conversation and napping.
Imagen de salón abierto y abovedado costero pequeño sin televisor con paredes beige, suelo de madera en tonos medios, todas las chimeneas, marco de chimenea de piedra y suelo marrón
Imagen de salón abierto y abovedado costero pequeño sin televisor con paredes beige, suelo de madera en tonos medios, todas las chimeneas, marco de chimenea de piedra y suelo marrón
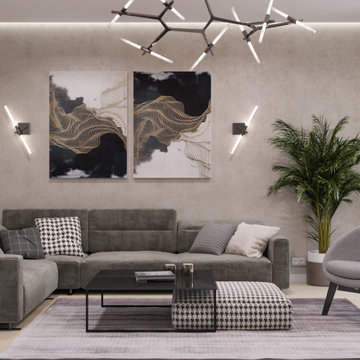
Modelo de salón cerrado actual de tamaño medio con paredes beige, televisor colgado en la pared, suelo beige y suelo laminado
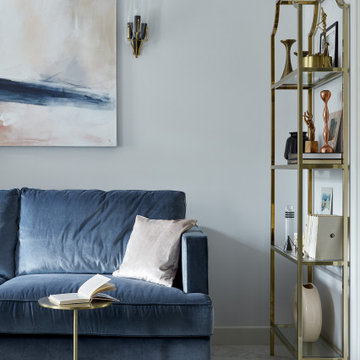
Квартира 43кв.м в сталинском доме. Легкий интерьер в стиле современной классики с элементами midcentury. Хотелось максимально визуально расширить небольшое пространство квартиры, при этом организовать достаточные места хранения. Светлая цветовая палитра, зеркальные и стеклянные поверхности позволили это достичь. Использовались визуально облегченные предметы мебели, для того чтобы сохранить воздух в помещении: тонкие латунные стеллажи, металлическая консоль, диван на тонких латунных ножках. В прихожей так же размещены два вместительных гардеробных шкафа. Консоль и акцентное латунное зеркало. Винтажные светильники
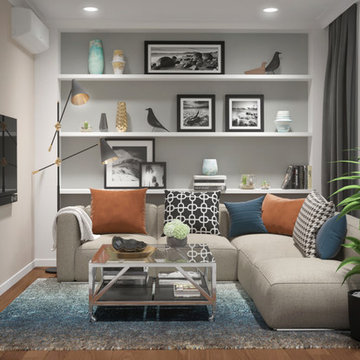
Месторасположение: Киев, Украина
Площадь: 70 м2
American way - стиль жизни, центром которого является мечта, дух свободы и стремление к счастью.
Дизайн этой квартиры индивидуальный и динамичный, но в то же время простой, удобный и функциональный- истинный американский стиль.
Комнаты светлые и просторные, удобные как для семейных встреч и дружеских посиделок, так и для уединения и приватности. Атмосфера квартиры располагает к полному комфорту и расслаблению, едва переступаешь порог дома.
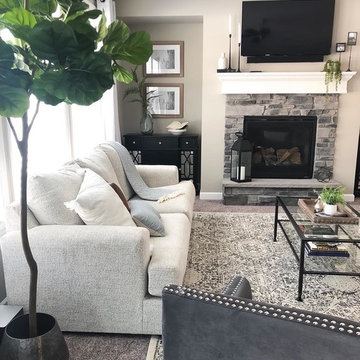
Foto de salón abierto clásico renovado grande con paredes beige, moqueta, todas las chimeneas, marco de chimenea de piedra, televisor colgado en la pared y suelo gris

Builder: Boone Construction
Photographer: M-Buck Studio
This lakefront farmhouse skillfully fits four bedrooms and three and a half bathrooms in this carefully planned open plan. The symmetrical front façade sets the tone by contrasting the earthy textures of shake and stone with a collection of crisp white trim that run throughout the home. Wrapping around the rear of this cottage is an expansive covered porch designed for entertaining and enjoying shaded Summer breezes. A pair of sliding doors allow the interior entertaining spaces to open up on the covered porch for a seamless indoor to outdoor transition.
The openness of this compact plan still manages to provide plenty of storage in the form of a separate butlers pantry off from the kitchen, and a lakeside mudroom. The living room is centrally located and connects the master quite to the home’s common spaces. The master suite is given spectacular vistas on three sides with direct access to the rear patio and features two separate closets and a private spa style bath to create a luxurious master suite. Upstairs, you will find three additional bedrooms, one of which a private bath. The other two bedrooms share a bath that thoughtfully provides privacy between the shower and vanity.
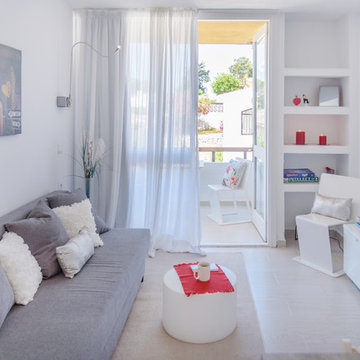
ALADECOR Marbella Interior Design
Imagen de salón abierto moderno pequeño con paredes blancas, suelo de baldosas de porcelana, televisor colgado en la pared y suelo beige
Imagen de salón abierto moderno pequeño con paredes blancas, suelo de baldosas de porcelana, televisor colgado en la pared y suelo beige
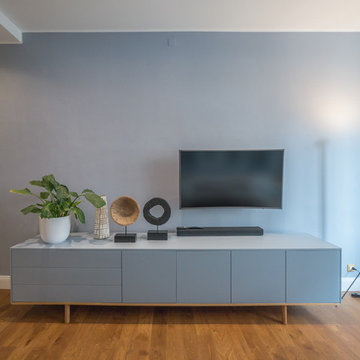
Liadesign
Ejemplo de salón abierto contemporáneo de tamaño medio con paredes azules, suelo de madera en tonos medios y suelo marrón
Ejemplo de salón abierto contemporáneo de tamaño medio con paredes azules, suelo de madera en tonos medios y suelo marrón
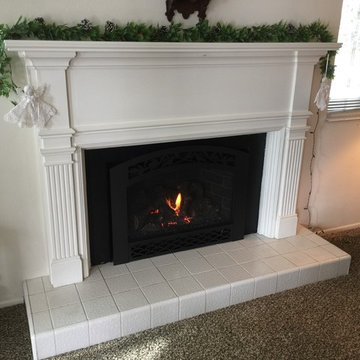
Imagen de salón para visitas cerrado clásico de tamaño medio sin televisor con paredes blancas, moqueta, todas las chimeneas, marco de chimenea de madera y suelo marrón
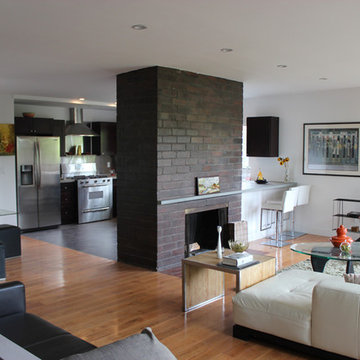
Imagen de salón abierto contemporáneo grande con paredes blancas, suelo de madera en tonos medios, todas las chimeneas, marco de chimenea de ladrillo y suelo marrón
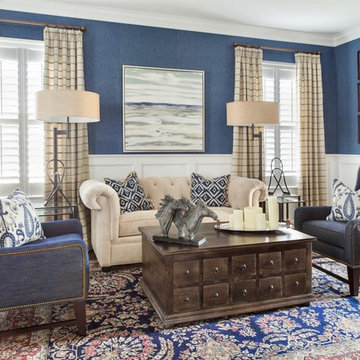
Modelo de salón cerrado tradicional de tamaño medio con paredes azules y suelo de madera oscura

Foto de salón para visitas abierto actual de tamaño medio sin televisor con paredes grises, suelo de baldosas de porcelana, todas las chimeneas y marco de chimenea de hormigón
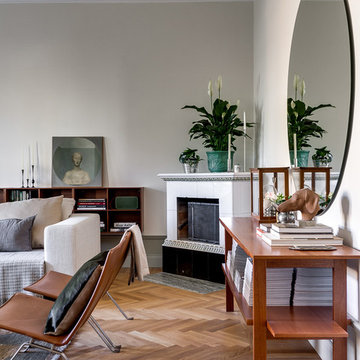
Henrik Nero
Diseño de salón para visitas abierto escandinavo de tamaño medio sin televisor con paredes beige, suelo de madera en tonos medios y chimenea de esquina
Diseño de salón para visitas abierto escandinavo de tamaño medio sin televisor con paredes beige, suelo de madera en tonos medios y chimenea de esquina
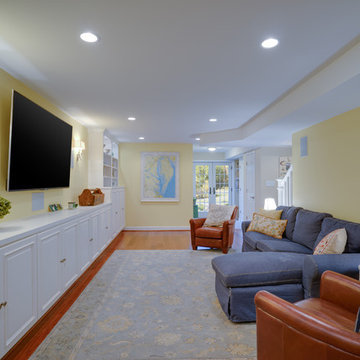
Jason Flakes
Ejemplo de biblioteca en casa abierta contemporánea de tamaño medio con paredes amarillas y televisor colgado en la pared
Ejemplo de biblioteca en casa abierta contemporánea de tamaño medio con paredes amarillas y televisor colgado en la pared
9.616 ideas para salones grises
4