18.623 ideas para salones grises con todas las repisas de chimenea
Filtrar por
Presupuesto
Ordenar por:Popular hoy
21 - 40 de 18.623 fotos
Artículo 1 de 3
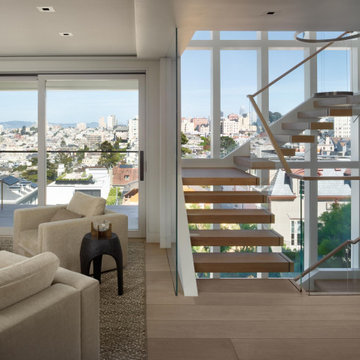
For this classic San Francisco William Wurster house, we complemented the iconic modernist architecture, urban landscape, and Bay views with contemporary silhouettes and a neutral color palette. We subtly incorporated the wife's love of all things equine and the husband's passion for sports into the interiors. The family enjoys entertaining, and the multi-level home features a gourmet kitchen, wine room, and ample areas for dining and relaxing. An elevator conveniently climbs to the top floor where a serene master suite awaits.

Ejemplo de salón para visitas abierto contemporáneo grande sin televisor con paredes blancas, suelo de madera clara, chimenea lineal, suelo marrón y marco de chimenea de madera

At our San Salvador project, we did a complete kitchen remodel, redesigned the fireplace in the living room and installed all new porcelain wood-looking tile throughout.
Before the kitchen was outdated, very dark and closed in with a soffit lid and old wood cabinetry. The fireplace wall was original to the home and needed to be redesigned to match the new modern style. We continued the porcelain tile from an earlier phase to go into the newly remodeled areas. We completely removed the lid above the kitchen, creating a much more open and inviting space. Then we opened up the pantry wall that previously closed in the kitchen, allowing a new view and creating a modern bar area.
The young family wanted to brighten up the space with modern selections, finishes and accessories. Our clients selected white textured laminate cabinetry for the kitchen with marble-looking quartz countertops and waterfall edges for the island with mid-century modern barstools. For the backsplash, our clients decided to do something more personalized by adding white marble porcelain tile, installed in a herringbone pattern. In the living room, for the new fireplace design we moved the TV above the firebox for better viewing and brought it all the way up to the ceiling. We added a neutral stone-looking porcelain tile and floating shelves on each side to complete the modern style of the home.
Our clients did a great job furnishing and decorating their house, it almost felt like it was staged which we always appreciate and love.

Easy, laid back comfort! This Vail property is just steps from the main Vail gondola. Remodel was down to the studs. We renovated every inch of this gorgeous, small space. Sofa, Rowe. Chairs, Bernhardt, Leather chair Leathercraft, Lighting, Y Lighting and Adesso, Dining chairs Huppe, Cocktail table custom design fabricated by Penrose Furnishings, Vintage Woods

Formal & Transitional Living Room with Sophisticated Blue Walls, Photography by Susie Brenner
Ejemplo de salón para visitas abierto tradicional de tamaño medio sin televisor con paredes azules, suelo de madera en tonos medios, todas las chimeneas, marco de chimenea de piedra y suelo marrón
Ejemplo de salón para visitas abierto tradicional de tamaño medio sin televisor con paredes azules, suelo de madera en tonos medios, todas las chimeneas, marco de chimenea de piedra y suelo marrón
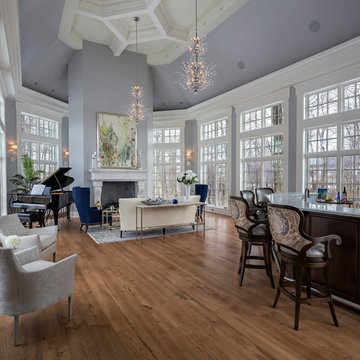
This ballroom serves as a space to come and relax or socialize at the bar. This space offers much natural light by having windows around the entire ballroom with cofferred 22 ft high ceilings. Transitional furniture with pops of colors allows for this space to feel very elegant yet relaxing and inviting.
Photo by Dave Bryce Photography
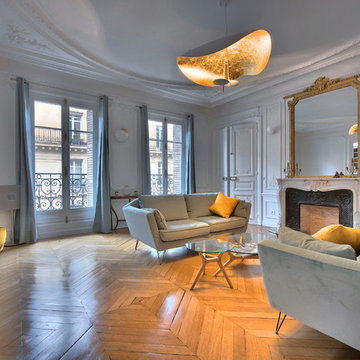
Ce très beau salon sert à accueillir les invités
Foto de salón cerrado clásico renovado grande sin televisor con paredes blancas, suelo de madera en tonos medios, todas las chimeneas, suelo marrón y marco de chimenea de piedra
Foto de salón cerrado clásico renovado grande sin televisor con paredes blancas, suelo de madera en tonos medios, todas las chimeneas, suelo marrón y marco de chimenea de piedra
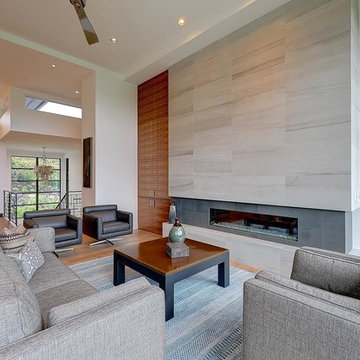
Modelo de salón para visitas abierto actual grande sin televisor con chimenea lineal, paredes blancas, suelo de madera clara, marco de chimenea de baldosas y/o azulejos y alfombra

This contemporary transitional great family living room has a cozy lived-in look, but still looks crisp with fine custom made contemporary furniture made of kiln-dried Alder wood from sustainably harvested forests and hard solid maple wood with premium finishes and upholstery treatments. Stone textured fireplace wall makes a bold sleek statement in the space.
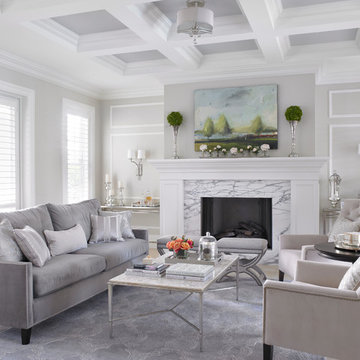
Modelo de salón para visitas clásico sin televisor con paredes grises, todas las chimeneas y marco de chimenea de piedra

Création &Conception : Architecte Stéphane Robinson (78640 Neauphle le Château) / Photographe Arnaud Hebert (28000 Chartres) / Réalisation : Le Drein Courgeon (28200 Marboué)

Photographer: Ryan Gamma
Modelo de salón con barra de bar abierto moderno de tamaño medio con paredes blancas, suelo de baldosas de porcelana, chimenea lineal, marco de chimenea de piedra, televisor colgado en la pared y suelo marrón
Modelo de salón con barra de bar abierto moderno de tamaño medio con paredes blancas, suelo de baldosas de porcelana, chimenea lineal, marco de chimenea de piedra, televisor colgado en la pared y suelo marrón
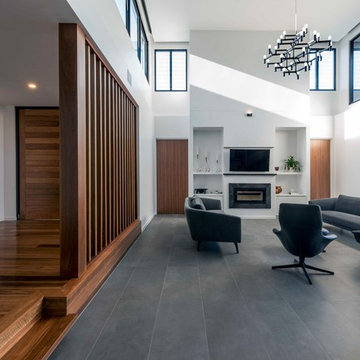
Diseño de salón abierto contemporáneo con paredes blancas, suelo de baldosas de cerámica, todas las chimeneas, marco de chimenea de baldosas y/o azulejos, televisor colgado en la pared y suelo gris
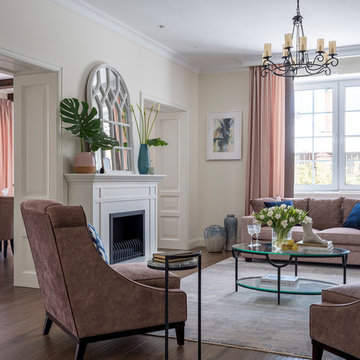
Дизайн-проект разработан и реализован Дизайн-Бюро9. Руководитель Архитектор Екатерина Ялалтынова.
Foto de biblioteca en casa abierta clásica renovada grande con paredes beige, suelo de baldosas de porcelana, todas las chimeneas, marco de chimenea de madera, televisor colgado en la pared y suelo marrón
Foto de biblioteca en casa abierta clásica renovada grande con paredes beige, suelo de baldosas de porcelana, todas las chimeneas, marco de chimenea de madera, televisor colgado en la pared y suelo marrón
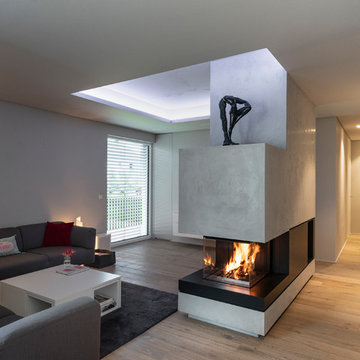
Bernhard Müller
Diseño de salón abierto contemporáneo grande con paredes grises, suelo de madera clara, todas las chimeneas, marco de chimenea de yeso y televisor colgado en la pared
Diseño de salón abierto contemporáneo grande con paredes grises, suelo de madera clara, todas las chimeneas, marco de chimenea de yeso y televisor colgado en la pared

Foto de salón para visitas clásico renovado sin televisor con suelo beige, paredes grises, todas las chimeneas y marco de chimenea de piedra
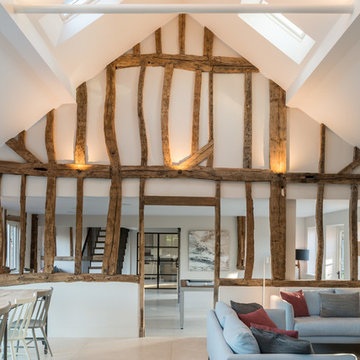
Conversion and renovation of a Grade II listed barn into a bright contemporary home
Foto de salón abierto de estilo de casa de campo grande con paredes blancas, suelo de piedra caliza, chimenea de doble cara, marco de chimenea de metal y suelo blanco
Foto de salón abierto de estilo de casa de campo grande con paredes blancas, suelo de piedra caliza, chimenea de doble cara, marco de chimenea de metal y suelo blanco
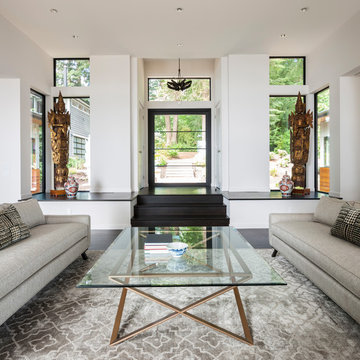
John Granen
Modelo de salón para visitas abierto contemporáneo con paredes blancas, suelo de madera oscura, chimenea lineal, marco de chimenea de piedra y suelo marrón
Modelo de salón para visitas abierto contemporáneo con paredes blancas, suelo de madera oscura, chimenea lineal, marco de chimenea de piedra y suelo marrón
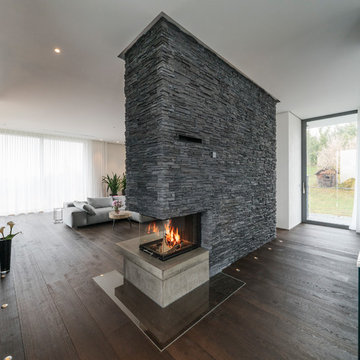
Bernhard Müller Fotografie
Diseño de biblioteca en casa abierta contemporánea grande sin televisor con suelo de madera en tonos medios, marco de chimenea de piedra, paredes blancas, suelo marrón y todas las chimeneas
Diseño de biblioteca en casa abierta contemporánea grande sin televisor con suelo de madera en tonos medios, marco de chimenea de piedra, paredes blancas, suelo marrón y todas las chimeneas

Stoffer Photography
Imagen de salón para visitas cerrado tradicional renovado de tamaño medio con paredes azules, moqueta, todas las chimeneas, marco de chimenea de yeso y suelo gris
Imagen de salón para visitas cerrado tradicional renovado de tamaño medio con paredes azules, moqueta, todas las chimeneas, marco de chimenea de yeso y suelo gris
18.623 ideas para salones grises con todas las repisas de chimenea
2