1.228 ideas para salones grises con suelo laminado
Filtrar por
Presupuesto
Ordenar por:Popular hoy
141 - 160 de 1228 fotos
Artículo 1 de 3
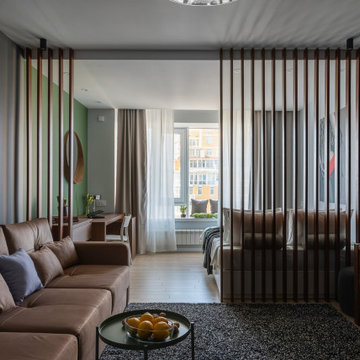
Modelo de salón cerrado contemporáneo pequeño con paredes verdes, suelo laminado y suelo beige
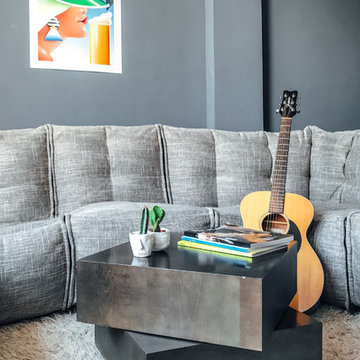
Soft modular furniture with limitless possibilities is great for a small living space to support various activities. Either a place to read or a place for your private jamming session, it's up to you to make the most of your quality time.
Photo Credits: We Heart
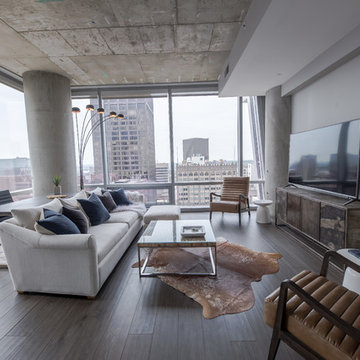
Multi-purpose Living Space in the Clouds
Diseño de salón tipo loft pequeño con paredes grises, suelo laminado y televisor independiente
Diseño de salón tipo loft pequeño con paredes grises, suelo laminado y televisor independiente
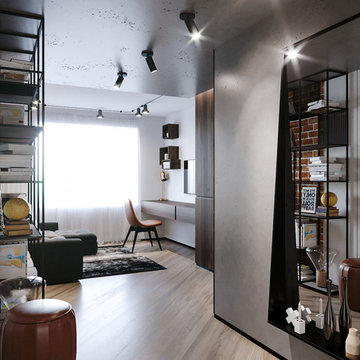
Modern studio apartment for the young girl.
Visualisation by Sergey Groshkov
Imagen de salón para visitas tipo loft industrial de tamaño medio sin chimenea con paredes blancas, suelo laminado, televisor independiente y suelo beige
Imagen de salón para visitas tipo loft industrial de tamaño medio sin chimenea con paredes blancas, suelo laminado, televisor independiente y suelo beige
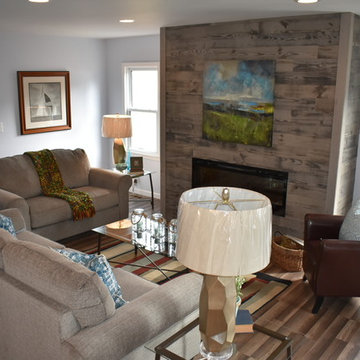
Intimate open concept living room with beautiful focal fireplace. Staged in blues and greens.
Foto de salón abierto clásico renovado pequeño con paredes azules, suelo laminado, todas las chimeneas, marco de chimenea de madera, televisor colgado en la pared y suelo multicolor
Foto de salón abierto clásico renovado pequeño con paredes azules, suelo laminado, todas las chimeneas, marco de chimenea de madera, televisor colgado en la pared y suelo multicolor
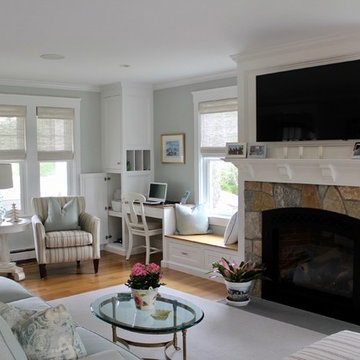
Imagen de salón cerrado tradicional renovado de tamaño medio con paredes azules, suelo laminado, todas las chimeneas, marco de chimenea de piedra, televisor colgado en la pared y suelo marrón
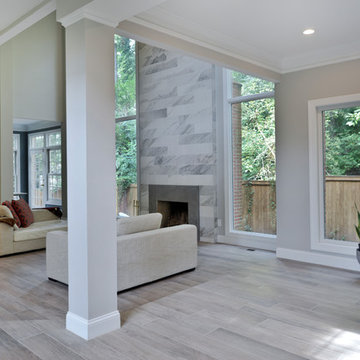
A family in McLean VA decided to remodel two levels of their home.
There was wasted floor space and disconnections throughout the living room and dining room area. The family room was very small and had a closet as washer and dryer closet. Two walls separating kitchen from adjacent dining room and family room.
After several design meetings, the final blue print went into construction phase, gutting entire kitchen, family room, laundry room, open balcony.
We built a seamless main level floor. The laundry room was relocated and we built a new space on the second floor for their convenience.
The family room was expanded into the laundry room space, the kitchen expanded its wing into the adjacent family room and dining room, with a large middle Island that made it all stand tall.
The use of extended lighting throughout the two levels has made this project brighter than ever. A walk -in pantry with pocket doors was added in hallway. We deleted two structure columns by the way of using large span beams, opening up the space. The open foyer was floored in and expanded the dining room over it.
All new porcelain tile was installed in main level, a floor to ceiling fireplace(two story brick fireplace) was faced with highly decorative stone.
The second floor was open to the two story living room, we replaced all handrails and spindles with Rod iron and stained handrails to match new floors. A new butler area with under cabinet beverage center was added in the living room area.
The den was torn up and given stain grade paneling and molding to give a deep and mysterious look to the new library.
The powder room was gutted, redefined, one doorway to the den was closed up and converted into a vanity space with glass accent background and built in niche.
Upscale appliances and decorative mosaic back splash, fancy lighting fixtures and farm sink are all signature marks of the kitchen remodel portion of this amazing project.
I don't think there is only one thing to define the interior remodeling of this revamped home, the transformation has been so grand.
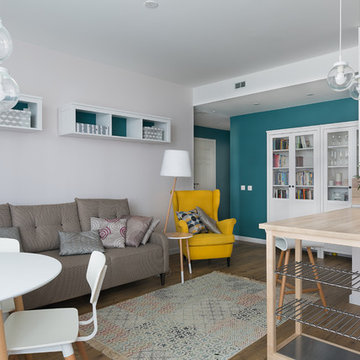
Diseño de salón abierto nórdico pequeño sin televisor con paredes blancas y suelo laminado
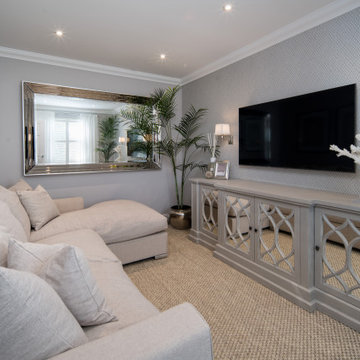
Earlier this year we completed a kitchen, lounge and bedroom refurbishment on behalf of our lovely client, and felt honoured to be called back to also refurbish their dining room into a cosy snug area recently.
When designing the space, we wanted to repeat similar materials, colours and themes that were in the other refurbished areas so that our client's property had flow and harmony.
We replaced the flooring throughout the house and incorporated a gorgeous sisal rug made from the same material as the main lounge and had the space painted in the same colour as the hallway and had a feature wall installed to provide tantalising texture.
Before doing this, we had the side window safely boarded up so that wall lights could be installed and so that the room regained it's symmetry.
Previously, the window provided only a restricted amount of day light due to the neighbouring property obstructing light, and hence, was redundant of it's primary function.
We decided to install wall lights each side of the television to provide additional lighting that did not obstruct the view of the TV.
Overall, the space was transformed into an indulgent yet gloriously cosy room, perfect for snuggling up, watching a film and welcoming those winter nights in.
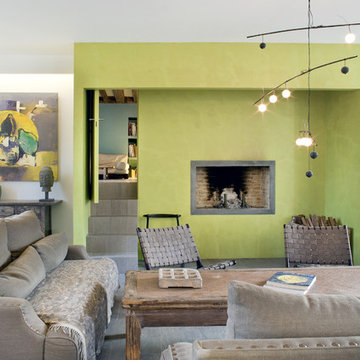
Olivier Chabaud
Diseño de salón abierto bohemio con paredes verdes, todas las chimeneas, suelo laminado, suelo gris y bandeja
Diseño de salón abierto bohemio con paredes verdes, todas las chimeneas, suelo laminado, suelo gris y bandeja
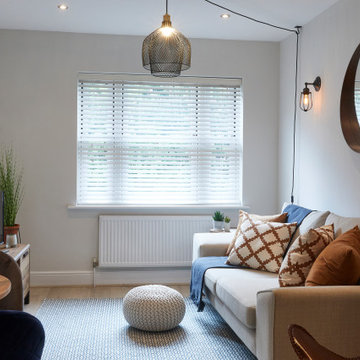
Ejemplo de salón abierto nórdico pequeño con paredes grises, suelo laminado, televisor independiente y suelo gris
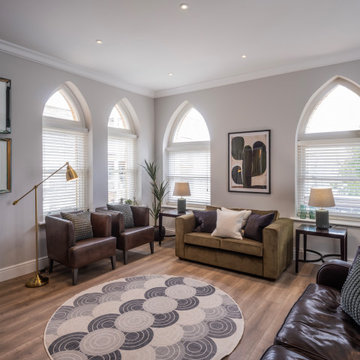
A cost effective makeover, re-using old leather sofa and arm chairs are given a new lease of life when combined with updated/modern accessories.
Ejemplo de salón abierto contemporáneo con paredes grises, suelo laminado y suelo marrón
Ejemplo de salón abierto contemporáneo con paredes grises, suelo laminado y suelo marrón
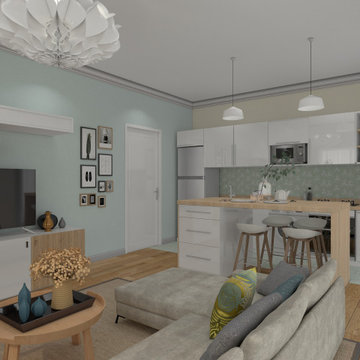
Décoration salon ouvert sur cuisine dans le style scandinage
Modelo de biblioteca en casa abierta escandinava pequeña sin chimenea con paredes beige, suelo laminado, televisor independiente y suelo marrón
Modelo de biblioteca en casa abierta escandinava pequeña sin chimenea con paredes beige, suelo laminado, televisor independiente y suelo marrón
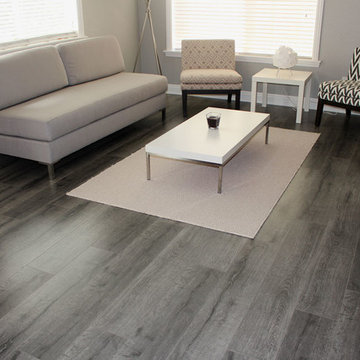
Foto de salón abierto actual de tamaño medio con paredes grises, suelo laminado y suelo gris
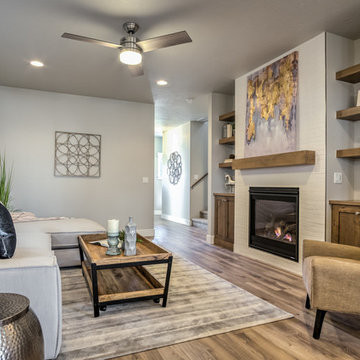
Diseño de salón abierto de estilo americano de tamaño medio con paredes grises, suelo laminado, todas las chimeneas, marco de chimenea de ladrillo, televisor colgado en la pared y suelo marrón
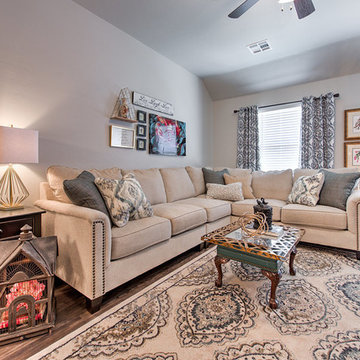
Foto de salón abierto romántico pequeño con paredes grises, suelo laminado y televisor independiente
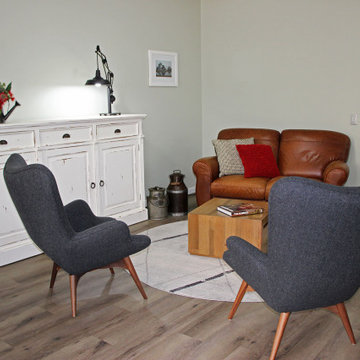
This corner seating are has proved to be very popular with our client.
Vintage finds such as the industrial style milk cans were incorporated and sit happily alongside distressed, french style furniture.
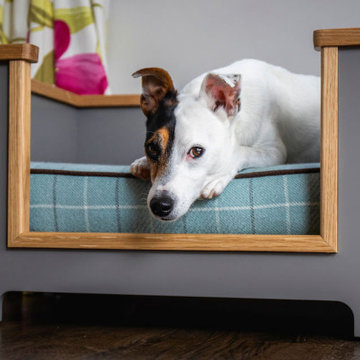
This modern classic embodies Parkman George’s signature style bringing style and elegance with timeless simplicity to your home. Inspired by Jessica’s cherished Jack Russell Frank this is where it all began, with high sides for warmth and comfort and oak rails it allows the interior of your home to stand out. With your chosen paint colour, mattress fabric and incorporating Parkman George’s unique yellow base this is a future classic.
Key Features:
Hand Finished // Raised From Floor // Signature Yellow Base // Solid Oak Rail // Tall Sides // Oak Corner Capping // Glide Feet
Available Sizes:
|Small: W67cm X D52cm X H35cm £1395.00
|Medium: W83cm X D67cm X H41cm £1645.00
|Large: W108cm X D83cm X H46cm £1895.00
View bed colours and mattress fabrics on our website. Colour matching is also available, please contact us for any additional colour choice you may have.
All our beds are handmade by our master craftsmen in the beautiful county of Somerset. Our paint is made in the UK and is hard wearing, family friendly with low VOC.
Our beds are built to last a lifetime, oak rails and base plates can be replaced if they are ever damaged. The beds can be resprayed when you update or change your decor and replacement mattress covers are available.
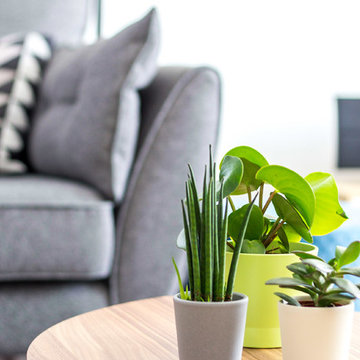
Cosy Scandinavian living room with multiple functions: Seating area & TV corner; Reading nook & play corner.
3 functions in a very small living room without the feeling of overwhelm.
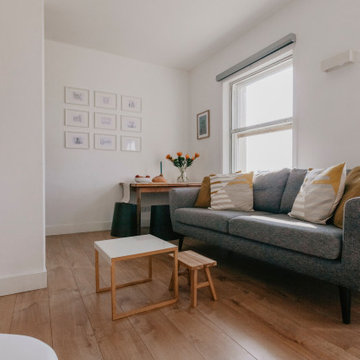
Open plan studio flat with zoned spaces. Minimalist design with natural colour palette
Modelo de salón tipo loft actual pequeño con paredes blancas, suelo laminado y televisor independiente
Modelo de salón tipo loft actual pequeño con paredes blancas, suelo laminado y televisor independiente
1.228 ideas para salones grises con suelo laminado
8