2.074 ideas para salones grandes con suelo laminado
Filtrar por
Presupuesto
Ordenar por:Popular hoy
41 - 60 de 2074 fotos
Artículo 1 de 3

Cabin living room with wrapped exposed beams, central fireplace, oversized leather couch, and seating area beside the entry stairs.
Modelo de salón abierto rústico grande con paredes multicolor, suelo laminado, chimenea lineal, marco de chimenea de hormigón, televisor colgado en la pared, suelo beige, vigas vistas y machihembrado
Modelo de salón abierto rústico grande con paredes multicolor, suelo laminado, chimenea lineal, marco de chimenea de hormigón, televisor colgado en la pared, suelo beige, vigas vistas y machihembrado
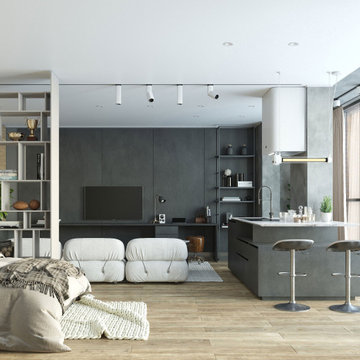
Diseño de salón abierto actual grande sin chimenea con paredes beige, suelo laminado, televisor colgado en la pared y suelo beige
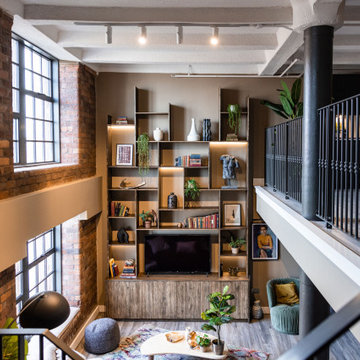
Foto de salón abierto bohemio grande con paredes beige, suelo laminado, suelo marrón y vigas vistas
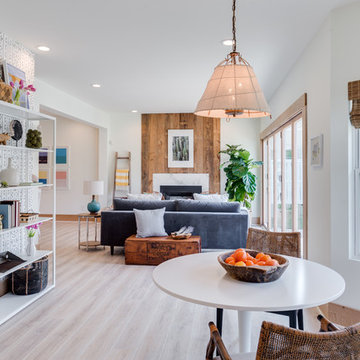
Farmhouse revival style interior from Episode 7 of Fox Home Free (2016). Photo courtesy of Fox Home Free.
Rustic Legacy in Sandcastle Oak laminate Mohawk Flooring.

Ejemplo de salón abierto bohemio grande con paredes beige, suelo laminado, pared multimedia, suelo marrón y vigas vistas
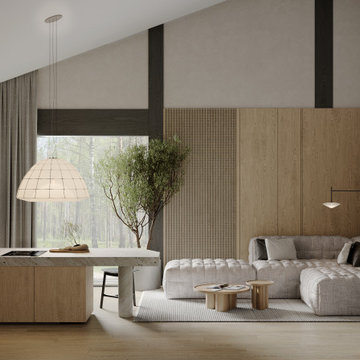
Imagen de salón con barra de bar blanco y madera actual grande sin chimenea con paredes beige, suelo laminado, televisor colgado en la pared, suelo beige, vigas vistas y panelado
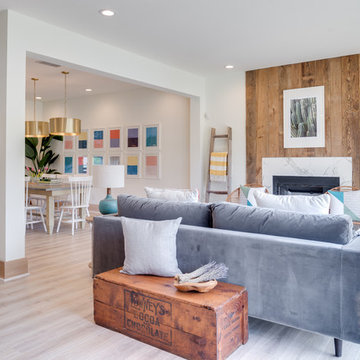
Farmhouse revival style interior from Episode 7 of Fox Home Free (2016). Photo courtesy of Fox Home Free.
Rustic Legacy in Sandcastle Oak laminate Mohawk Flooring.
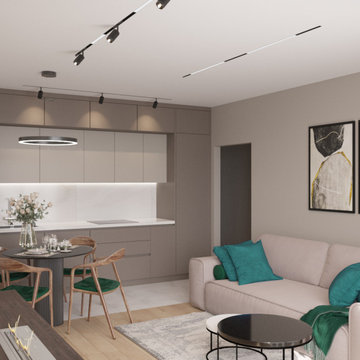
Ejemplo de salón contemporáneo grande con paredes grises, suelo laminado, chimenea lineal, televisor colgado en la pared, suelo beige y papel pintado

Beautiful great room remodel
Foto de salón abierto y abovedado de estilo de casa de campo grande con paredes blancas, suelo laminado, todas las chimeneas, marco de chimenea de ladrillo, pared multimedia y suelo marrón
Foto de salón abierto y abovedado de estilo de casa de campo grande con paredes blancas, suelo laminado, todas las chimeneas, marco de chimenea de ladrillo, pared multimedia y suelo marrón

DJZ Photography
This comfortable gathering room exhibits 11 foot ceilings as well as an alluring corner stone to ceiling fireplace. The home is complete with 5 bedrooms, 3.5-bathrooms, a 3-stall garage and multiple custom features giving you and your family over 3,000 sq ft of elegant living space with plenty of room to move about, or relax.
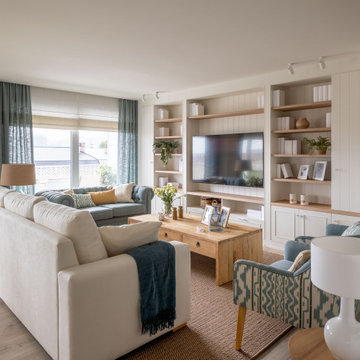
Ejemplo de biblioteca en casa abierta y beige y blanca tradicional renovada grande sin chimenea con paredes beige, suelo laminado, televisor colgado en la pared, papel pintado y alfombra
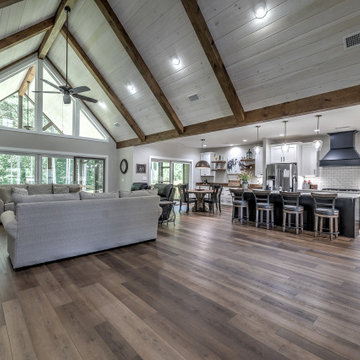
Large open family room and kitchen
Imagen de salón abierto y abovedado de estilo americano grande con paredes grises, suelo laminado, todas las chimeneas, piedra de revestimiento, televisor colgado en la pared y suelo marrón
Imagen de salón abierto y abovedado de estilo americano grande con paredes grises, suelo laminado, todas las chimeneas, piedra de revestimiento, televisor colgado en la pared y suelo marrón
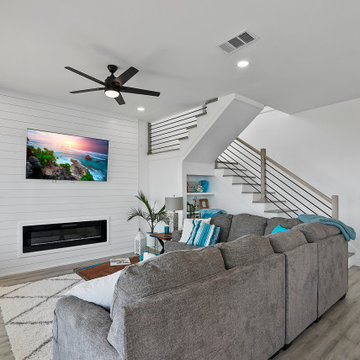
Ejemplo de salón machihembrado y abierto marinero grande con paredes blancas, suelo laminado, chimenea lineal, televisor colgado en la pared y suelo marrón
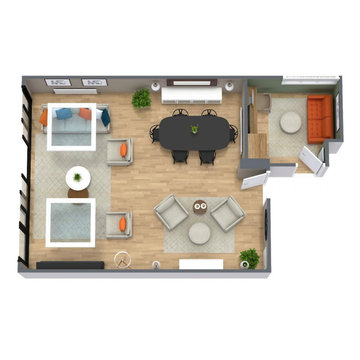
This client called us in following the revamp of her kitchen. This time she wanted a makeover of her living room. She said they never used the space. It was attached to a conservatory which then led to the garden. We suggested starting again with this space and knocking down the conservatory and the wall that separated the two spaces. The client was brilliant and completely allowed us to do our thing. The starting point for this project was a beautiful cushion from Primark ! What followed was this beautiful transformation of the space. We created three zones. Living area, dining area and snug. The client completely adores this new space and has loved spending a lot of time here in lockdown!
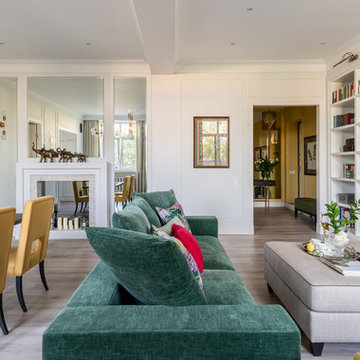
фотограф: Василий Буланов
Foto de biblioteca en casa abierta clásica renovada grande con paredes blancas, suelo laminado, todas las chimeneas, marco de chimenea de baldosas y/o azulejos, pared multimedia y suelo beige
Foto de biblioteca en casa abierta clásica renovada grande con paredes blancas, suelo laminado, todas las chimeneas, marco de chimenea de baldosas y/o azulejos, pared multimedia y suelo beige
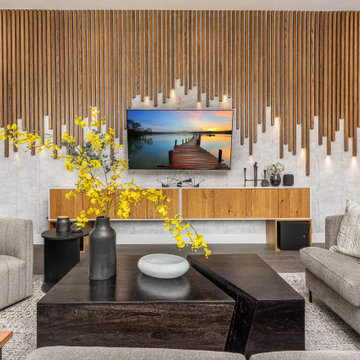
Open concept living. A creative way to incorporate lighting in the wood slats.
JL Interiors is a LA-based creative/diverse firm that specializes in residential interiors. JL Interiors empowers homeowners to design their dream home that they can be proud of! The design isn’t just about making things beautiful; it’s also about making things work beautifully. Contact us for a free consultation Hello@JLinteriors.design _ 310.390.6849_ www.JLinteriors.design
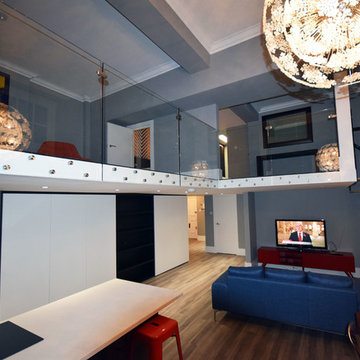
Modelo de salón abierto moderno grande sin chimenea con paredes grises, suelo laminado y televisor independiente

View of the open concept kitchen and living room space of the modern Lakeshore house in Sagle, Idaho.
The all white kitchen on the left has maple paint grade shaker cabinets are finished in Sherwin Willams "High Reflective White" allowing the natural light from the view of the water to brighter the entire room. Cabinet pulls are Top Knobs black bar pull.
A 36" Thermardor hood is finished with 6" wood paneling and stained to match the clients decorative mirror. All other appliances are stainless steel: GE Cafe 36" gas range, GE Cafe 24" dishwasher, and Zephyr Presrv Wine Refrigerator (not shown). The GE Cafe 36" french door refrigerator includes a Keurig K-Cup coffee brewing feature.
Kitchen counters are finished with Pental Quartz in "Misterio," and backsplash is 4"x12" white subway tile from Vivano Marmo. Pendants over the raised counter are Chloe Lighting Walter Industrial. Kitchen sink is Kohler Vault with Kohler Simplice faucet in black.
In the living room area, the wood burning stove is a Blaze King Boxer (24"), installed on a raised hearth using the same wood paneling as the range hood. The raised hearth is capped with black quartz to match the finish of the United Flowteck stone tile surround. A flat screen TV is wall mounted to the right of the fireplace.
Flooring is laminated wood by Marion Way in Drift Lane "Daydream Chestnut". Walls are finished with Sherwin Williams "Snowbound" in eggshell. Baseboard and trim are finished in Sherwin Williams "High Reflective White."
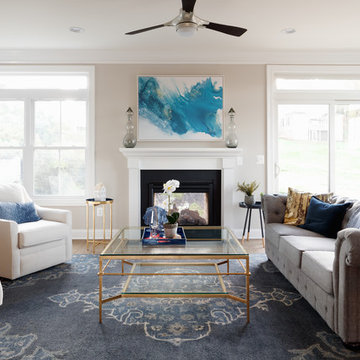
Plenty of room for entertaining in this 24 foot wide townhome. Focal point of the great room is a 2-Sided Indoor/Outdoor Fireplace with slate surround. Wall color is Sherwin Williams SW7043 'Worldly Gray', flooring is Quickstep Envique Laminate 7-1/2 Inch in Chateau Oak.
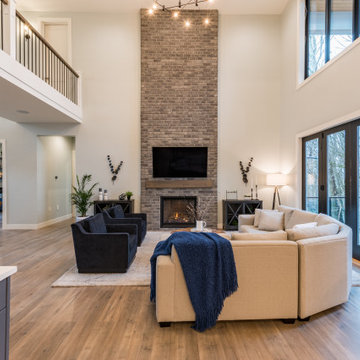
Some consider a fireplace to be the heart of a home.
Regardless of whether you agree or not, it is a wonderful place for families to congregate. This great room features a 19 ft tall fireplace cladded with Ashland Tundra Brick by Eldorado Stone. The black bi-fold doors slide open to create a 12 ft opening to a large 425 sf deck that features a built-in outdoor kitchen and firepit. Valour Oak black core laminate, body colour is Benjamin Moor Gray Owl (2137-60), Trim Is White Dove (OC-17).
2.074 ideas para salones grandes con suelo laminado
3