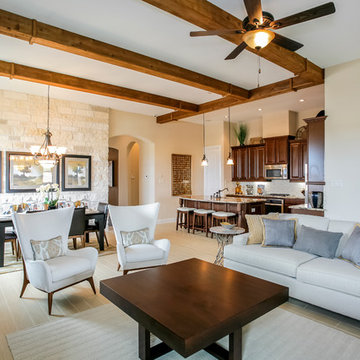2.074 ideas para salones grandes con suelo laminado
Filtrar por
Presupuesto
Ordenar por:Popular hoy
201 - 220 de 2074 fotos
Artículo 1 de 3
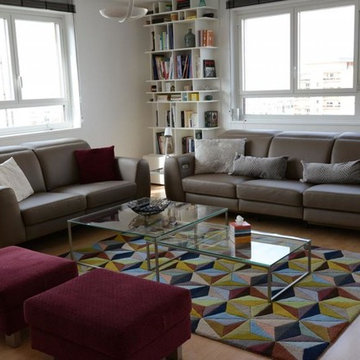
Imagen de salón abierto moderno grande sin chimenea con paredes blancas, suelo laminado y televisor colgado en la pared
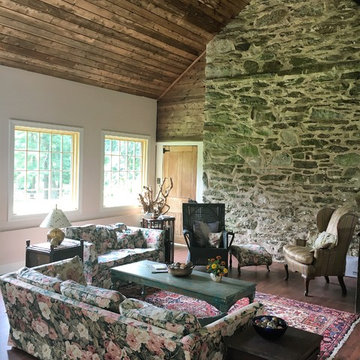
Modelo de salón abierto campestre grande con paredes beige, suelo laminado, todas las chimeneas, marco de chimenea de madera y suelo marrón
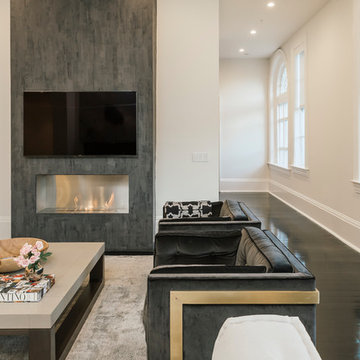
Diseño de salón con rincón musical abierto contemporáneo grande con paredes blancas, suelo laminado, chimenea lineal, marco de chimenea de hormigón, televisor colgado en la pared y suelo negro
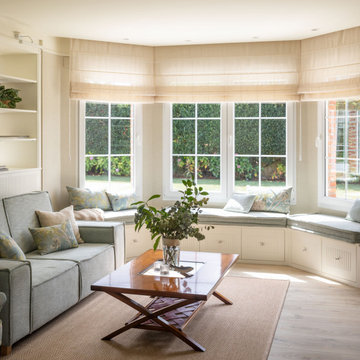
Diseño de salón para visitas abierto y beige y blanco tradicional renovado grande con paredes beige, suelo laminado, chimenea lineal, televisor colgado en la pared, papel pintado y alfombra
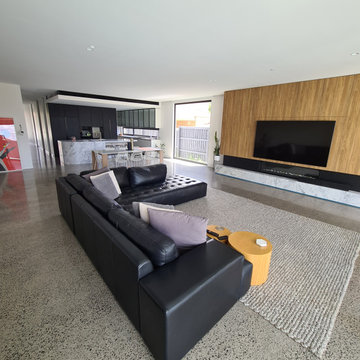
GALAXY - Polished Concrete - Satin Finish with full stone exposure by GALAXY Concrete Polishing & Grinding in Melbourne
New contemporary home build in Essendon Victoria
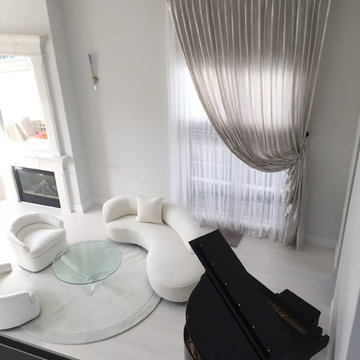
Painting and molding
Diseño de salón para visitas abierto moderno grande sin televisor con paredes grises, suelo laminado, todas las chimeneas, marco de chimenea de yeso y suelo beige
Diseño de salón para visitas abierto moderno grande sin televisor con paredes grises, suelo laminado, todas las chimeneas, marco de chimenea de yeso y suelo beige
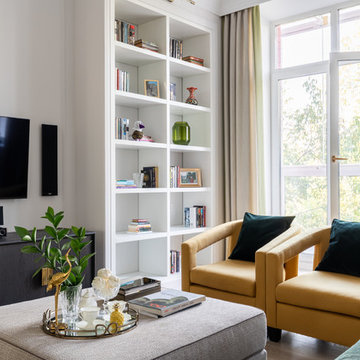
фотограф: Василий Буланов
Diseño de biblioteca en casa abierta tradicional renovada grande con paredes blancas, suelo laminado, todas las chimeneas, marco de chimenea de baldosas y/o azulejos, pared multimedia y suelo beige
Diseño de biblioteca en casa abierta tradicional renovada grande con paredes blancas, suelo laminado, todas las chimeneas, marco de chimenea de baldosas y/o azulejos, pared multimedia y suelo beige
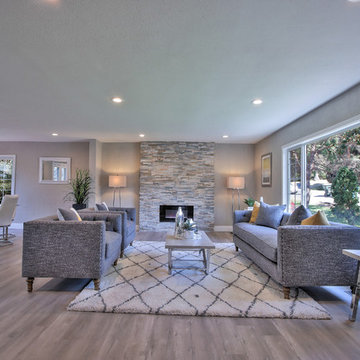
Imagen de salón abierto contemporáneo grande sin televisor con paredes grises, suelo laminado, chimenea lineal, marco de chimenea de piedra y suelo gris
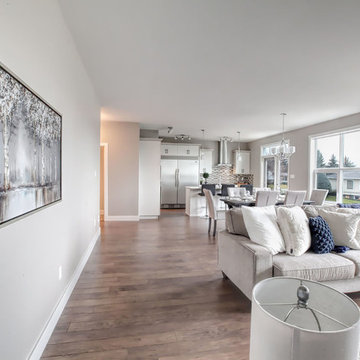
Diseño de salón para visitas abierto clásico grande sin chimenea y televisor con paredes beige y suelo laminado
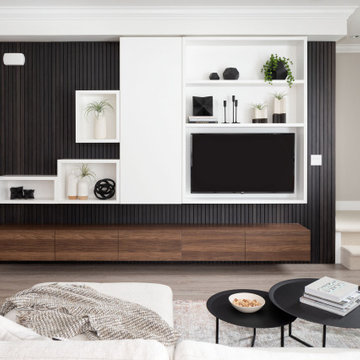
Modelo de salón abierto contemporáneo grande con paredes blancas, suelo laminado y suelo marrón
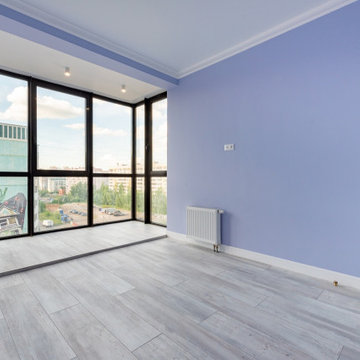
Ремонт в новостройке по дизайн проекту. Реализация составила 87 дней. Сделаны все чистовые и черновые работы.
Imagen de salón abierto contemporáneo grande con suelo laminado y ladrillo
Imagen de salón abierto contemporáneo grande con suelo laminado y ladrillo
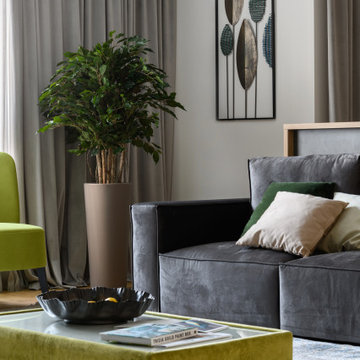
Imagen de salón abierto contemporáneo grande con paredes verdes, suelo laminado, chimenea lineal, televisor colgado en la pared y papel pintado
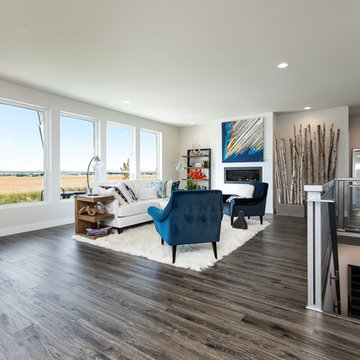
Imagen de salón para visitas abierto actual grande sin televisor con suelo laminado, paredes grises, chimenea lineal, marco de chimenea de metal y suelo marrón
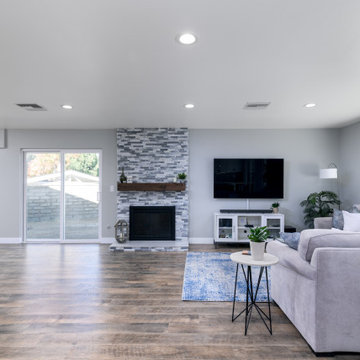
Foto de salón abierto minimalista grande con paredes grises, suelo laminado, piedra de revestimiento y suelo marrón
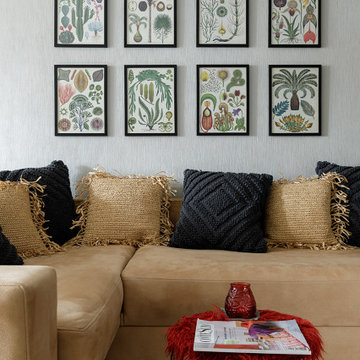
Ejemplo de salón abierto escandinavo grande con paredes grises, suelo laminado, televisor independiente y suelo beige
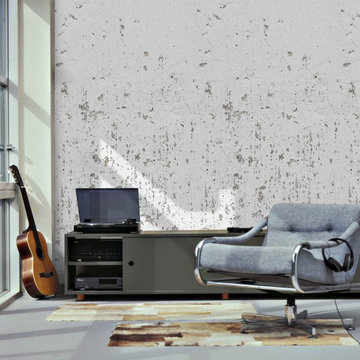
This stunning rustic layered paint design is on trend and adds subtle colour and depth to any wall. This contemporary wall mural provides a fresh take on traditional wallpaper creating an interior with a real designer feel.
Quick and easy 'Paste The Wall' application method.
Supplied with a set of easy to follow hanging instructions.
Printed using non-toxic inks.
Suitable for use in any room in the home.
Easy to remove, simply peels off in one strip (no scraper or steamer required).
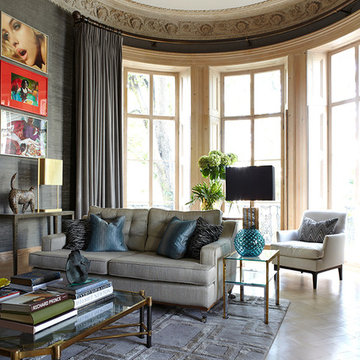
Imagen de salón tipo loft clásico grande con paredes grises, suelo laminado, todas las chimeneas, marco de chimenea de piedra y suelo beige
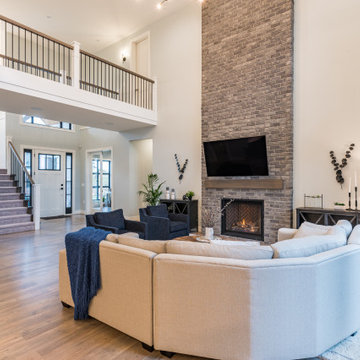
Some consider a fireplace to be the heart of a home.
Regardless of whether you agree or not, it is a wonderful place for families to congregate. This great room features a 19 ft tall fireplace cladded with Ashland Tundra Brick by Eldorado Stone. The black bi-fold doors slide open to create a 12 ft opening to a large 425 sf deck that features a built-in outdoor kitchen and firepit. Valour Oak black core laminate, body colour is Benjamin Moor Gray Owl (2137-60), Trim Is White Dove (OC-17).
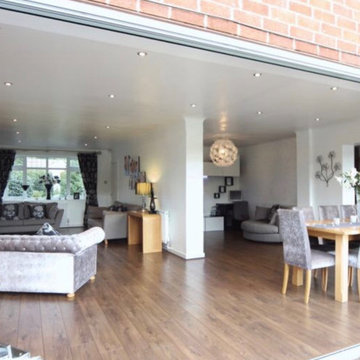
Our clients are a family of four living in a four bedroom substantially sized detached home. Although their property has adequate bedroom space for them and their two children, the layout of the downstairs living space was not functional and it obstructed their everyday life, making entertaining and family gatherings difficult.
Our brief was to maximise the potential of their property to develop much needed quality family space and turn their non functional house into their forever family home.
Concept
The couple aspired to increase the size of the their property to create a modern family home with four generously sized bedrooms and a larger downstairs open plan living space to enhance their family life.
The development of the design for the extension to the family living space intended to emulate the style and character of the adjacent 1970s housing, with particular features being given a contemporary modern twist.
Our Approach
The client’s home is located in a quiet cul-de-sac on a suburban housing estate. Their home nestles into its well-established site, with ample space between the neighbouring properties and has considerable garden space to the rear, allowing the design to take full advantage of the land available.
The levels of the site were perfect for developing a generous amount of floor space as a new extension to the property, with little restrictions to the layout & size of the site.
The size and layout of the site presented the opportunity to substantially extend and reconfigure the family home to create a series of dynamic living spaces oriented towards the large, south-facing garden.
The new family living space provides:
Four generous bedrooms
Master bedroom with en-suite toilet and shower facilities.
Fourth/ guest bedroom with French doors opening onto a first floor balcony.
Large open plan kitchen and family accommodation
Large open plan dining and living area
Snug, cinema or play space
Open plan family space with bi-folding doors that open out onto decked garden space
Light and airy family space, exploiting the south facing rear aspect with the full width bi-fold doors and roof lights in the extended upstairs rooms.
The design of the newly extended family space complements the style & character of the surrounding residential properties with plain windows, doors and brickwork to emulate the general theme of the local area.
Careful design consideration has been given to the neighbouring properties throughout the scheme. The scale and proportions of the newly extended home corresponds well with the adjacent properties.
The new generous family living space to the rear of the property bears no visual impact on the streetscape, yet the design responds to the living patterns of the family providing them with the tailored forever home they dreamed of.
Find out what our clients' say here
2.074 ideas para salones grandes con suelo laminado
11
